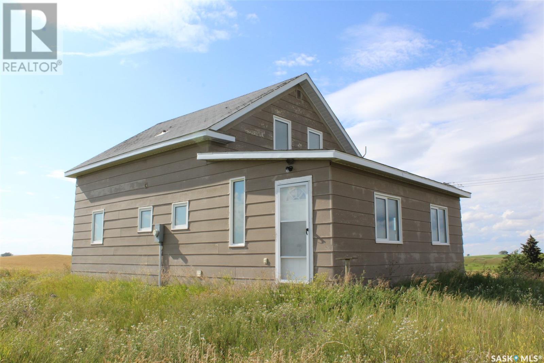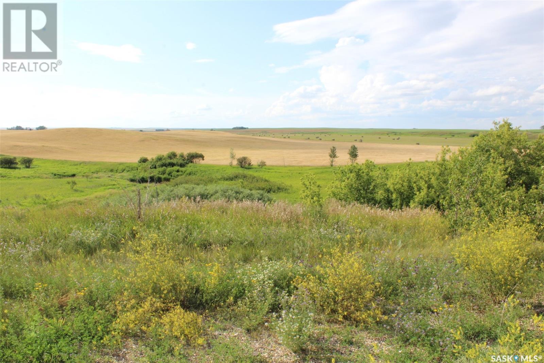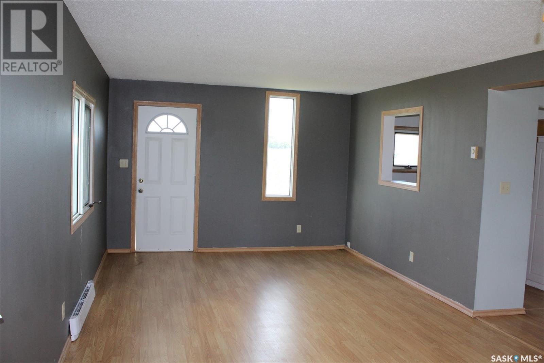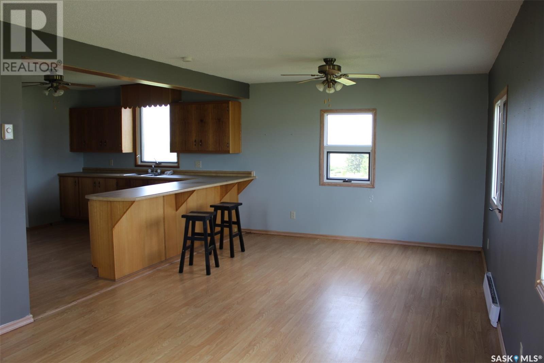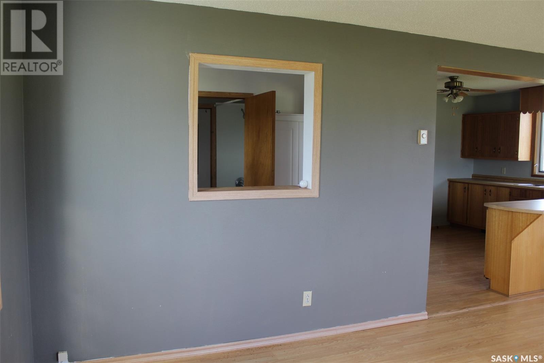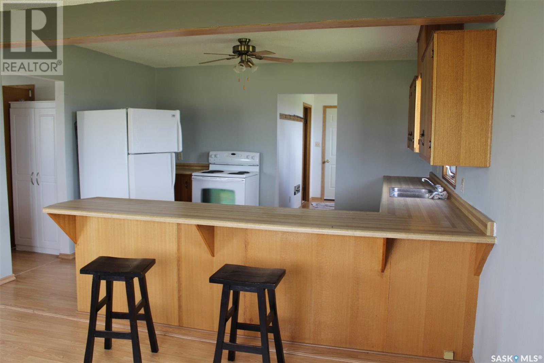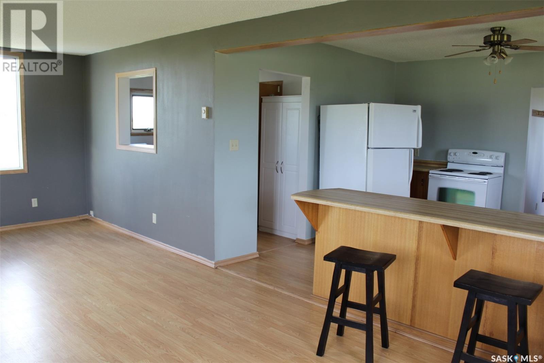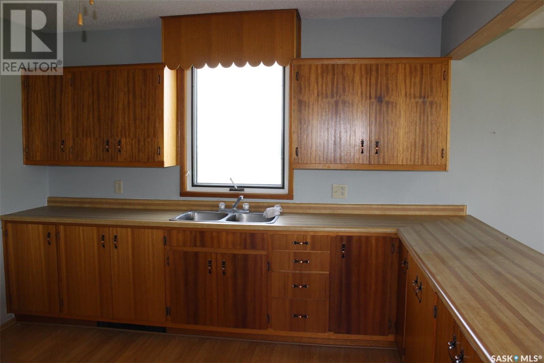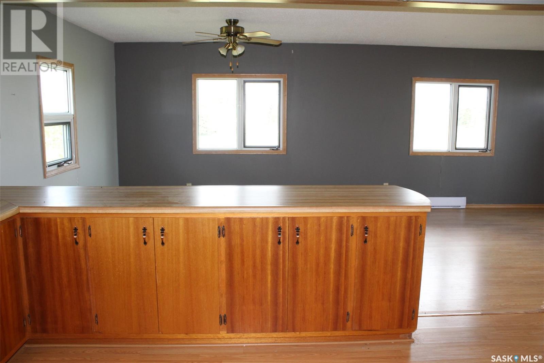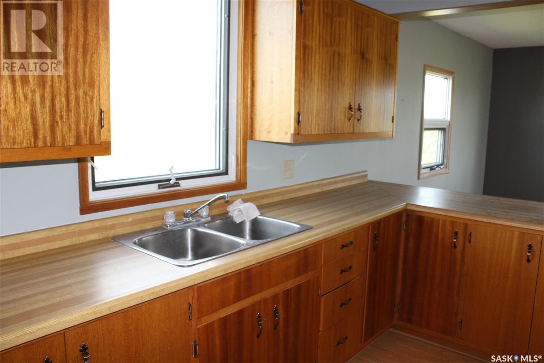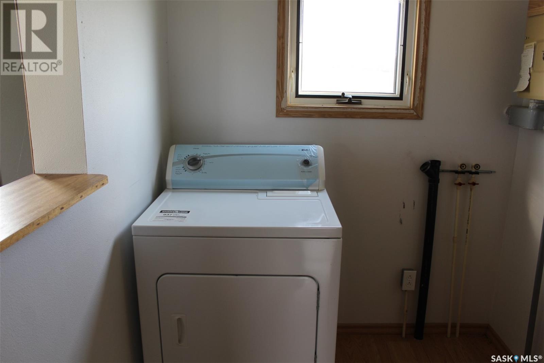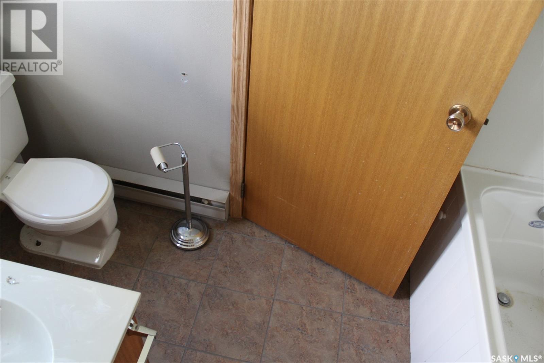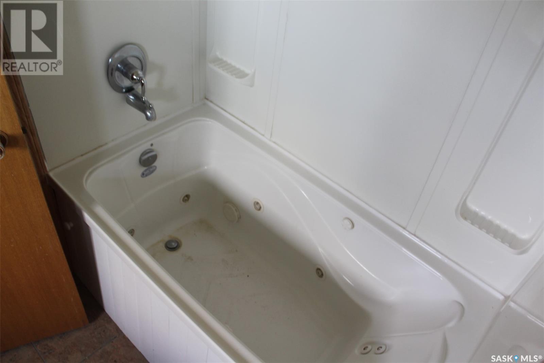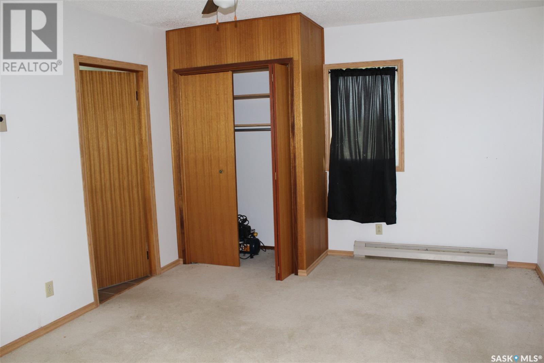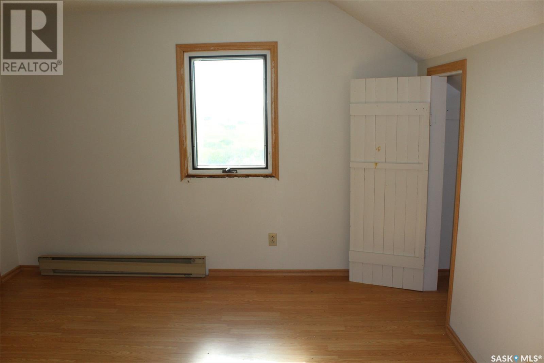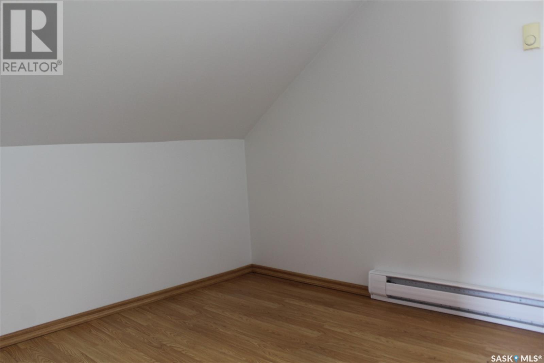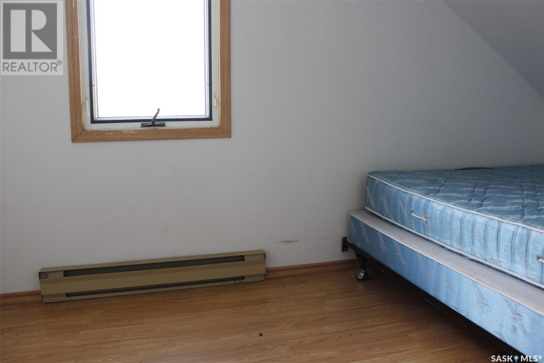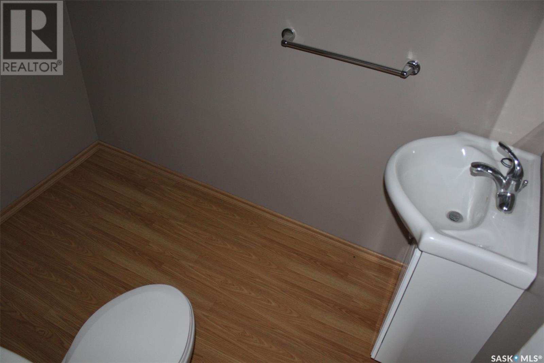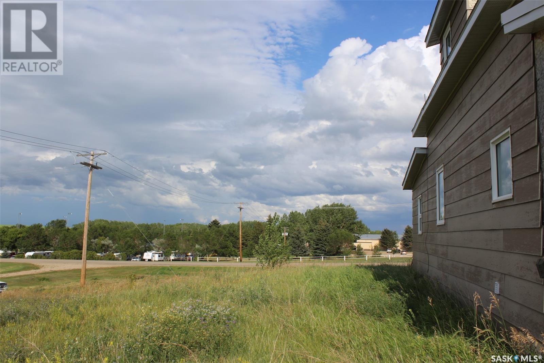Lorri Walters – Saskatoon REALTOR®
- Call or Text: (306) 221-3075
- Email: lorri@royallepage.ca
Description
Details
- Price:
- Type:
- Exterior:
- Garages:
- Bathrooms:
- Basement:
- Year Built:
- Style:
- Roof:
- Bedrooms:
- Frontage:
- Sq. Footage:
Oungre Acreage Rm Souris Valley No. 7 Oungre, Saskatchewan S0C 1Z0
$149,000
Sitting directly across the highway from the Oungre Memorial Park is a well built 2 storey home situated on just under an acre of land. This home is bright and open and sitting on top of a hill with a spectacular prairie view! The home has a nice small addition which is the back porch with plenty of room for coats and shoes. The kitchen has a great counter area and ample cabinets and overlooks the living room. There is a combined laundry room with a 4 piece bathroom which takes you into a large main floor bedroom. The upstairs has 3 bedrooms and a 2 piece bath making this a great family home! With little effort this home is ready to move into. Please note - bathroom upstairs is only partially finished. (id:62517)
Property Details
| MLS® Number | SK003213 |
| Property Type | Single Family |
| Features | Acreage, Treed, Rolling |
Building
| Bathroom Total | 2 |
| Bedrooms Total | 4 |
| Appliances | Refrigerator, Dryer, Stove |
| Architectural Style | 2 Level |
| Basement Development | Unfinished |
| Basement Type | Partial (unfinished) |
| Constructed Date | 1925 |
| Heating Fuel | Electric |
| Heating Type | Baseboard Heaters |
| Stories Total | 2 |
| Size Interior | 1,500 Ft2 |
| Type | House |
Parking
| None | |
| Parking Space(s) | 3 |
Land
| Acreage | Yes |
| Size Irregular | 0.83 |
| Size Total | 0.83 Ac |
| Size Total Text | 0.83 Ac |
Rooms
| Level | Type | Length | Width | Dimensions |
|---|---|---|---|---|
| Second Level | Bedroom | 11 ft ,5 in | 11 ft ,3 in | 11 ft ,5 in x 11 ft ,3 in |
| Second Level | Bedroom | 10 ft ,2 in | 7 ft ,3 in | 10 ft ,2 in x 7 ft ,3 in |
| Second Level | Bedroom | 12 ft | 7 ft | 12 ft x 7 ft |
| Second Level | 2pc Bathroom | 7 ft | 4 ft ,9 in | 7 ft x 4 ft ,9 in |
| Main Level | Living Room | 23 ft | 11 ft ,3 in | 23 ft x 11 ft ,3 in |
| Main Level | Kitchen | 13 ft | 11 ft ,9 in | 13 ft x 11 ft ,9 in |
| Main Level | Laundry Room | 9 ft ,1 in | 5 ft ,5 in | 9 ft ,1 in x 5 ft ,5 in |
| Main Level | 4pc Bathroom | 9 ft | 4 ft ,6 in | 9 ft x 4 ft ,6 in |
| Main Level | Bedroom | 15 ft | 11 ft ,3 in | 15 ft x 11 ft ,3 in |
https://www.realtor.ca/real-estate/28198090/oungre-acreage-rm-souris-valley-no-7-oungre
Contact Us
Contact us for more information
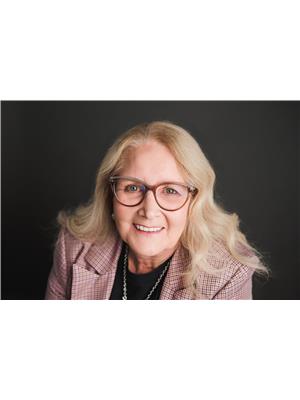
Laura Nieviadomy
Salesperson
www.weyburnhomes.ca/
136a - 1st Street Ne
Weyburn, Saskatchewan S4H 0T2
(306) 848-1000

