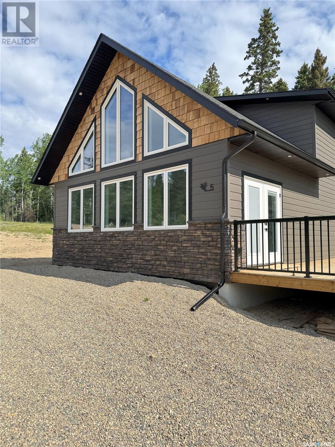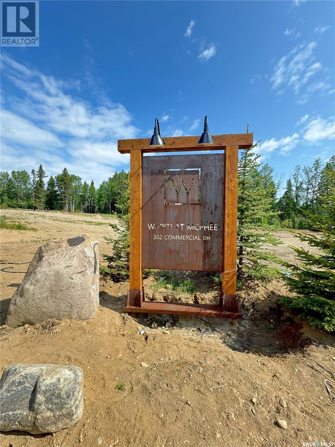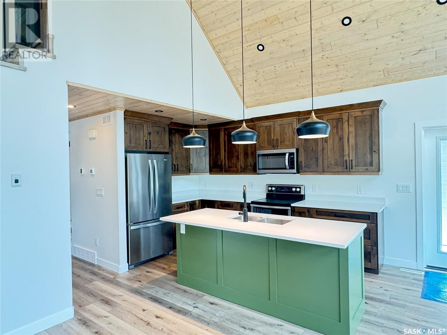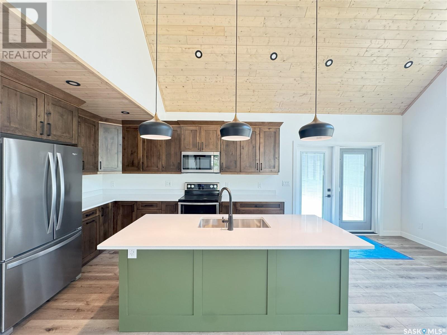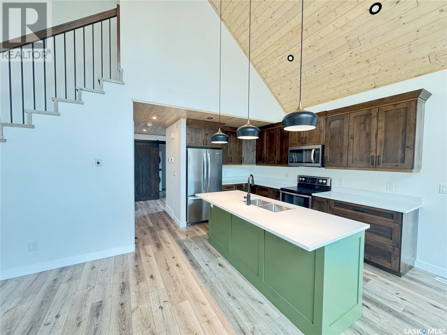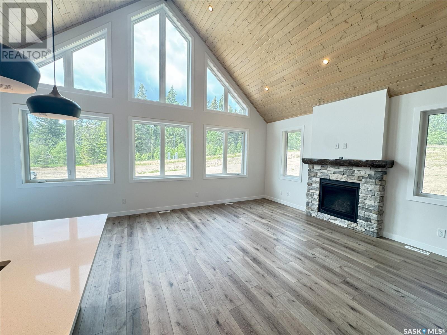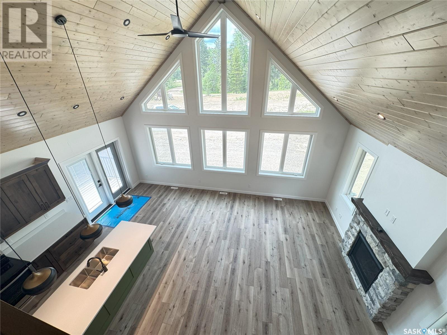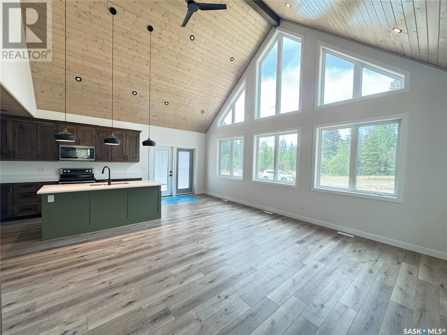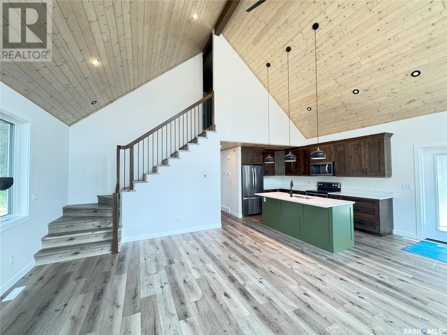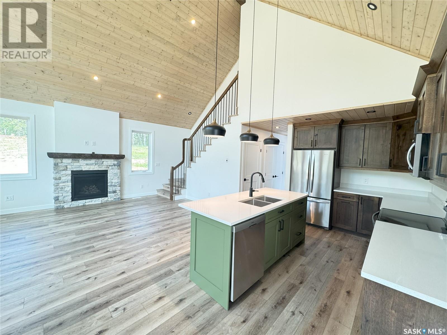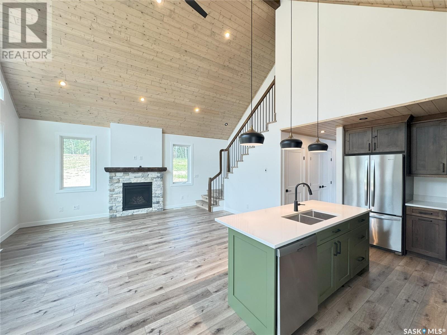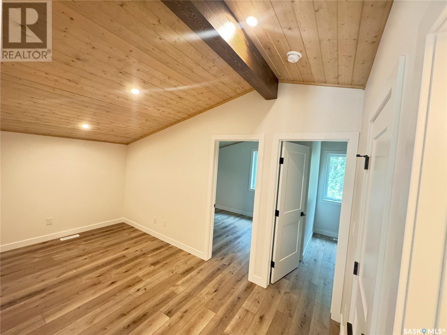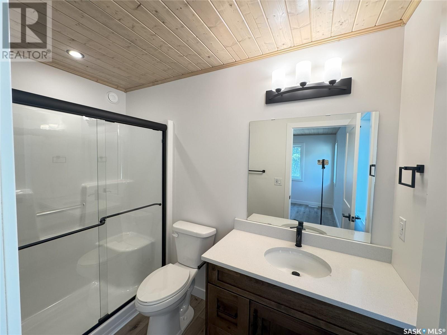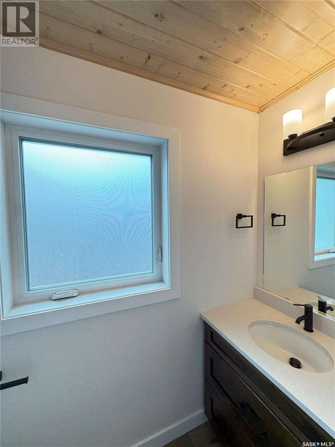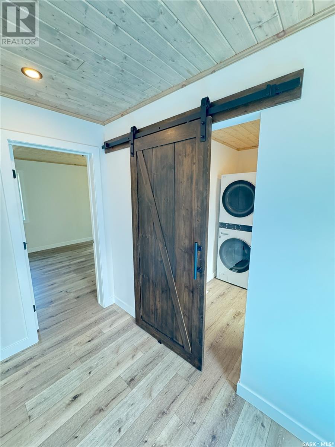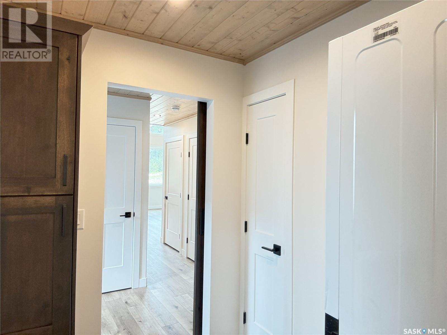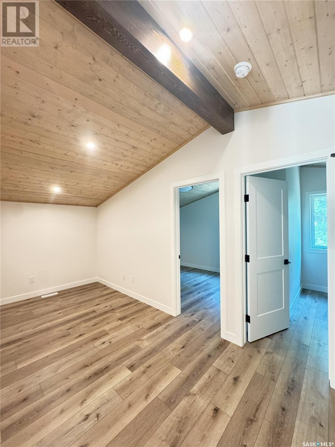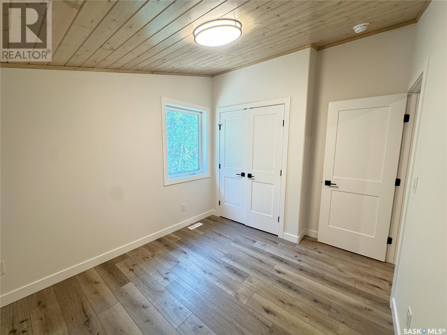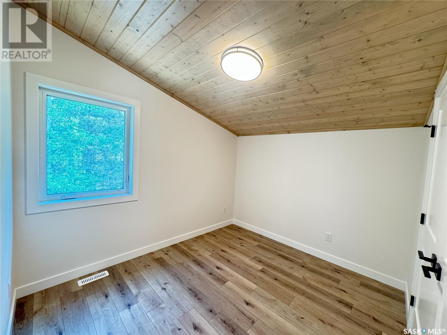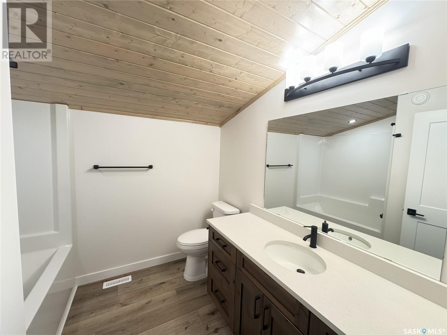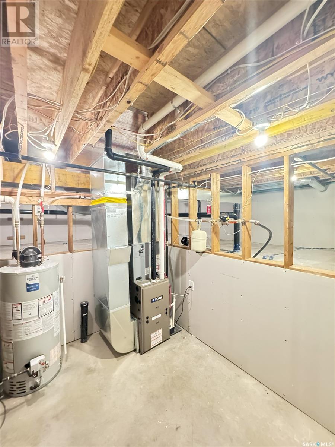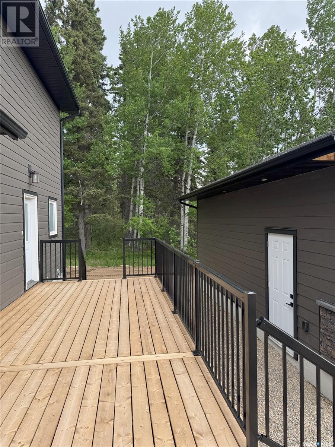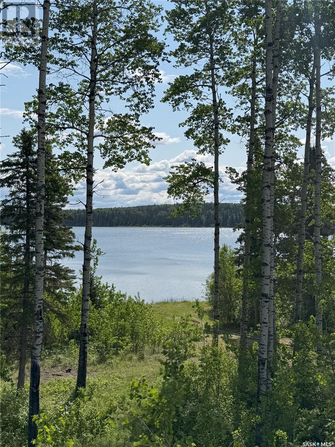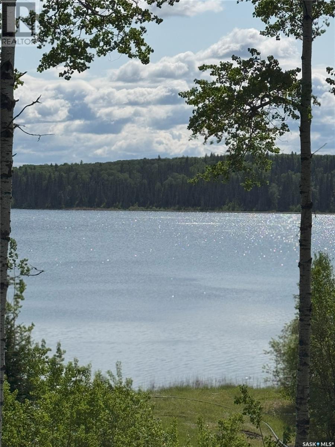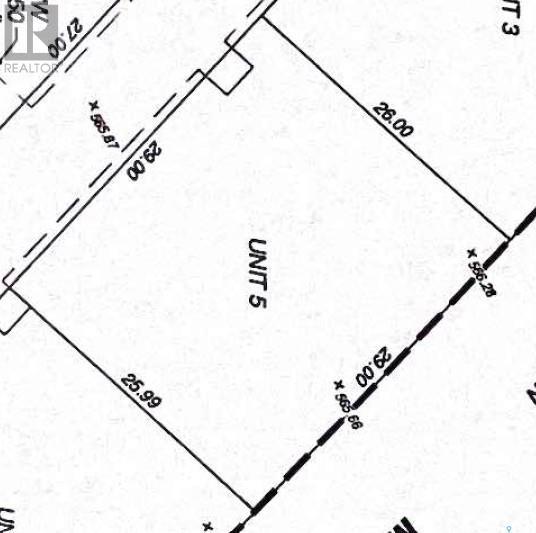Lorri Walters – Saskatoon REALTOR®
- Call or Text: (306) 221-3075
- Email: lorri@royallepage.ca
Description
Details
- Price:
- Type:
- Exterior:
- Garages:
- Bathrooms:
- Basement:
- Year Built:
- Style:
- Roof:
- Bedrooms:
- Frontage:
- Sq. Footage:
Mcphee Lake-Wapiti Development Lakeland Rm No. 521, Saskatchewan S0J 0N0
$889,900
Be the first to own a home in McPhee’s newest development, Wapiti at McPhee! Charming 4-Season custom build Zach’s cottage on McPhee Lot. This beautiful open concept cottage features valuated ceilings, 3 bedrooms, 2 and half baths, large laundry room, loft, gas fireplace for cozy evenings and a detached double garage. Soak in spectacular sunsets from your large deck or gather around the lakeside fire pit for cozy evenings under the stars. Practical features include natural gas hookup, fire suppression sprinklers and potential for a shared dock. This is a rare opportunity to own new cabin at Mcphee Lake with unbeatable swimming, views and endless fun (id:62517)
Property Details
| MLS® Number | SK008199 |
| Property Type | Single Family |
| Features | Recreational, Sump Pump |
| Structure | Deck |
Building
| Bathroom Total | 3 |
| Bedrooms Total | 3 |
| Appliances | Washer, Refrigerator, Dishwasher, Dryer, Microwave, Garage Door Opener Remote(s), Stove |
| Basement Development | Not Applicable |
| Basement Type | Crawl Space (not Applicable) |
| Constructed Date | 2024 |
| Cooling Type | Air Exchanger |
| Fireplace Fuel | Gas |
| Fireplace Present | Yes |
| Fireplace Type | Conventional |
| Heating Fuel | Natural Gas |
| Heating Type | Forced Air |
| Stories Total | 2 |
| Size Interior | 1,505 Ft2 |
| Type | House |
Parking
| Detached Garage | |
| Gravel | |
| Parking Space(s) | 6 |
Land
| Acreage | No |
| Size Frontage | 312 Ft ,1 In |
| Size Irregular | 0.19 |
| Size Total | 0.19 Ac |
| Size Total Text | 0.19 Ac |
Rooms
| Level | Type | Length | Width | Dimensions |
|---|---|---|---|---|
| Second Level | Loft | 11 ft ,9 in | 7 ft ,1 in | 11 ft ,9 in x 7 ft ,1 in |
| Second Level | 3pc Bathroom | 8 ft ,1 in | 8 ft ,6 in | 8 ft ,1 in x 8 ft ,6 in |
| Second Level | Bedroom | 10 ft ,5 in | 8 ft ,11 in | 10 ft ,5 in x 8 ft ,11 in |
| Second Level | Bedroom | 10 ft ,5 in | 8 ft ,11 in | 10 ft ,5 in x 8 ft ,11 in |
| Main Level | Living Room | 11 ft ,2 in | 17 ft ,5 in | 11 ft ,2 in x 17 ft ,5 in |
| Main Level | Kitchen | 12 ft ,6 in | 8 ft ,5 in | 12 ft ,6 in x 8 ft ,5 in |
| Main Level | Dining Room | 9 ft ,2 in | 8 ft ,5 in | 9 ft ,2 in x 8 ft ,5 in |
| Main Level | 2pc Bathroom | 7 ft ,11 in | 2 ft ,11 in | 7 ft ,11 in x 2 ft ,11 in |
| Main Level | Laundry Room | 5 ft ,10 in | 7 ft ,9 in | 5 ft ,10 in x 7 ft ,9 in |
| Main Level | Foyer | 5 ft ,4 in | 11 ft ,8 in | 5 ft ,4 in x 11 ft ,8 in |
| Main Level | Primary Bedroom | 11 ft ,6 in | 12 ft | 11 ft ,6 in x 12 ft |
| Main Level | Other | 4 ft ,11 in | 9 ft ,3 in | 4 ft ,11 in x 9 ft ,3 in |
https://www.realtor.ca/real-estate/28416393/mcphee-lake-wapiti-development-lakeland-rm-no-521
Contact Us
Contact us for more information
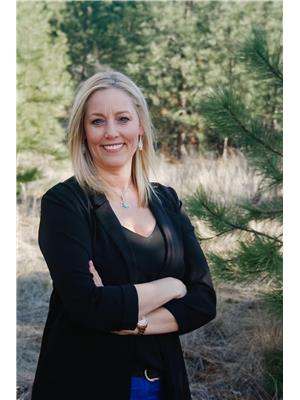
Jacqueline Archer
Salesperson
714 Duchess Street
Saskatoon, Saskatchewan S7K 0R3
(306) 653-2213
(888) 623-6153
boyesgrouprealty.com/
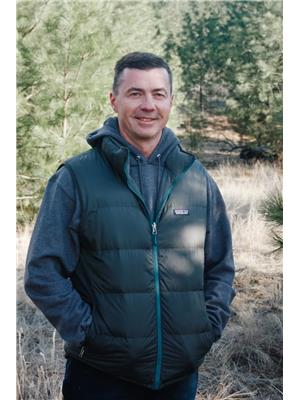
David Archer
Salesperson
714 Duchess Street
Saskatoon, Saskatchewan S7K 0R3
(306) 653-2213
(888) 623-6153
boyesgrouprealty.com/


