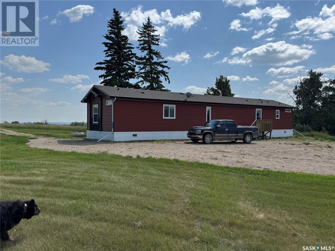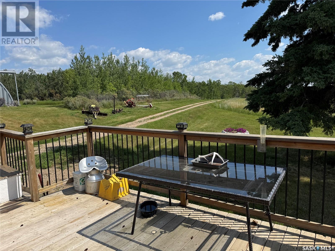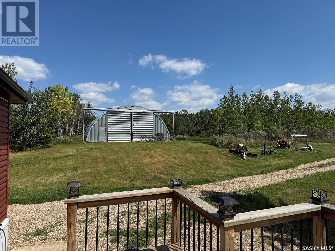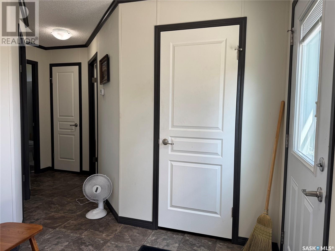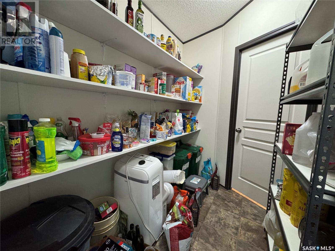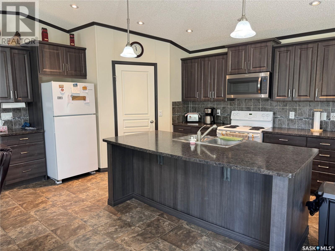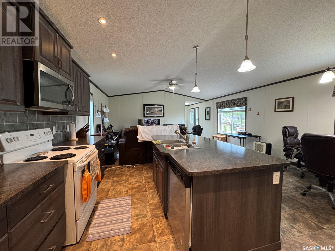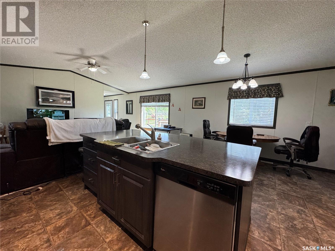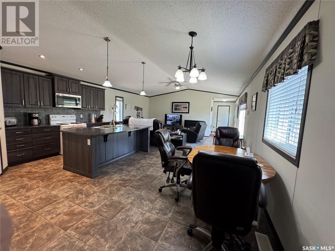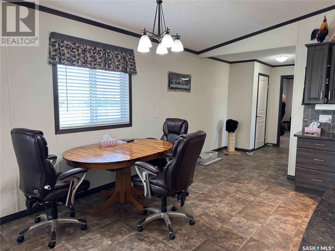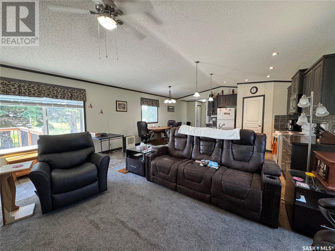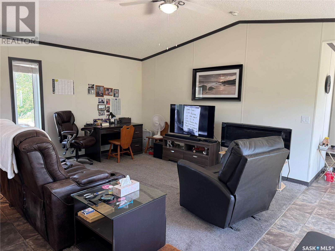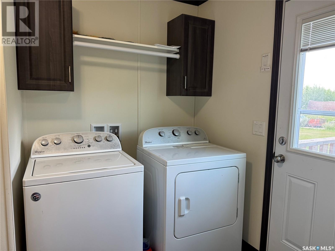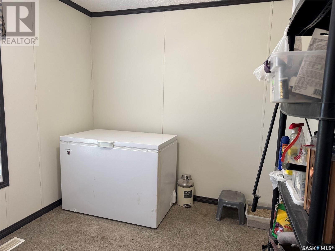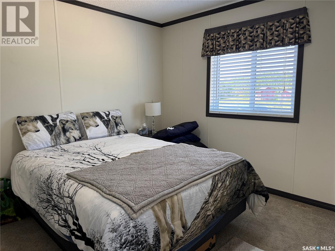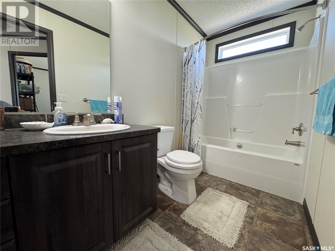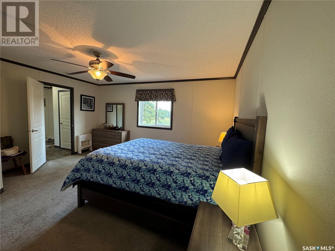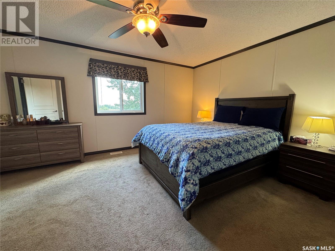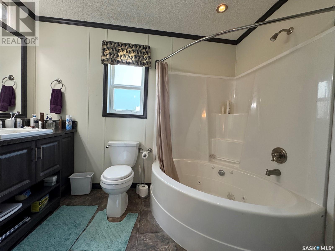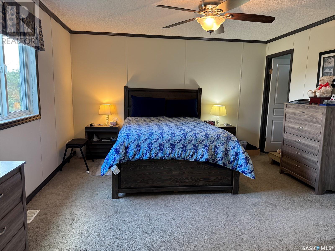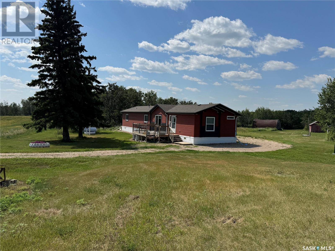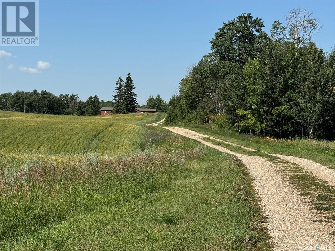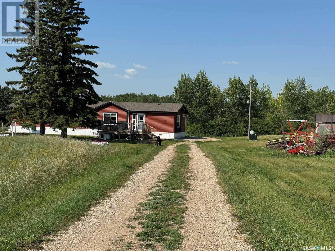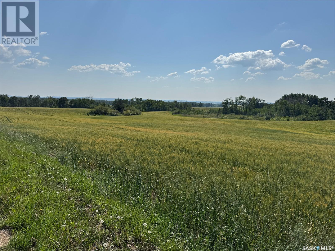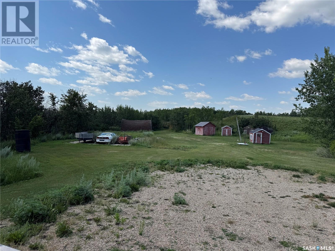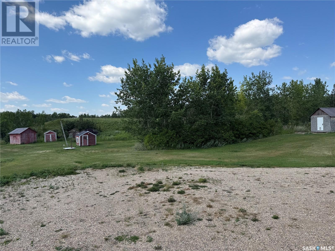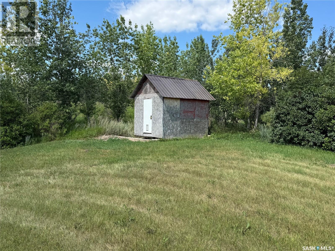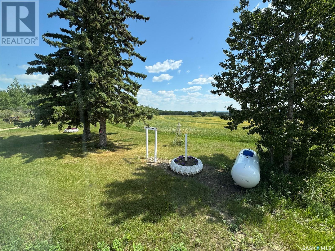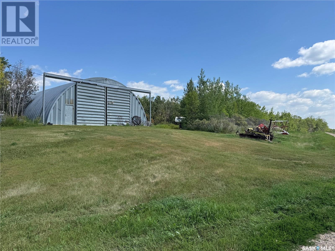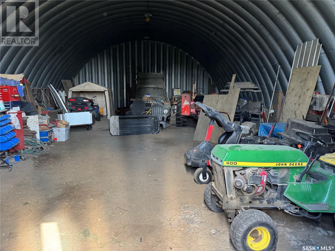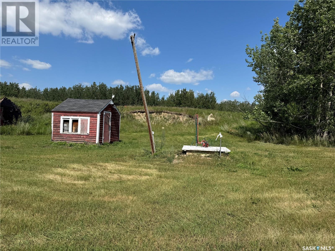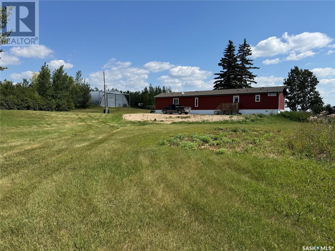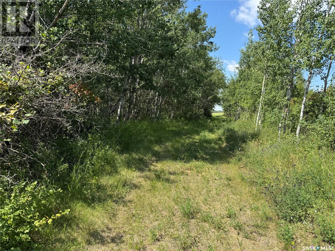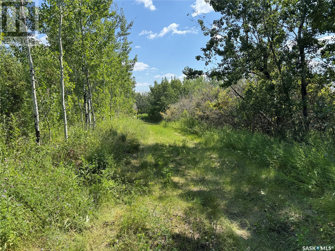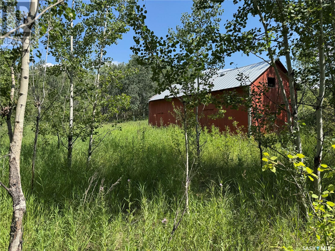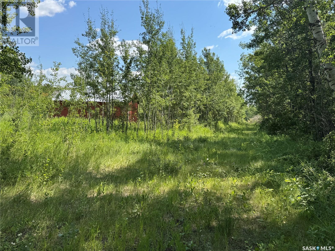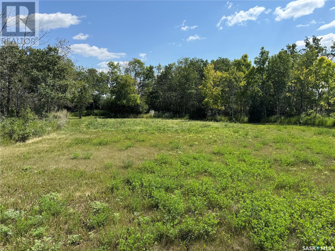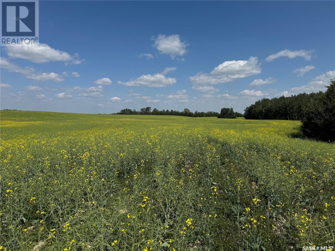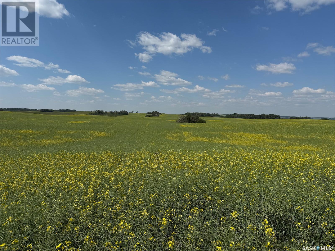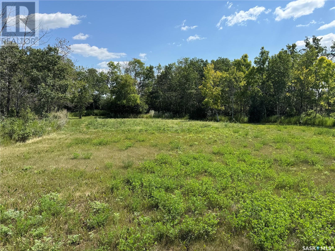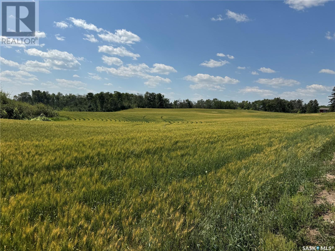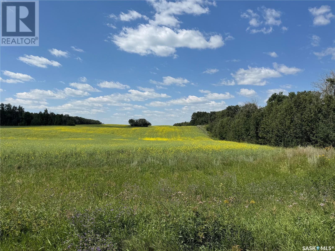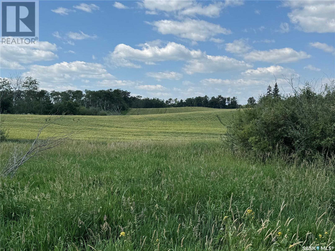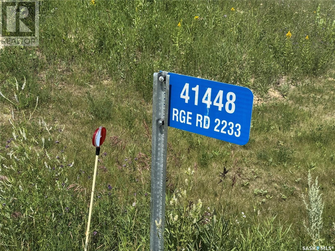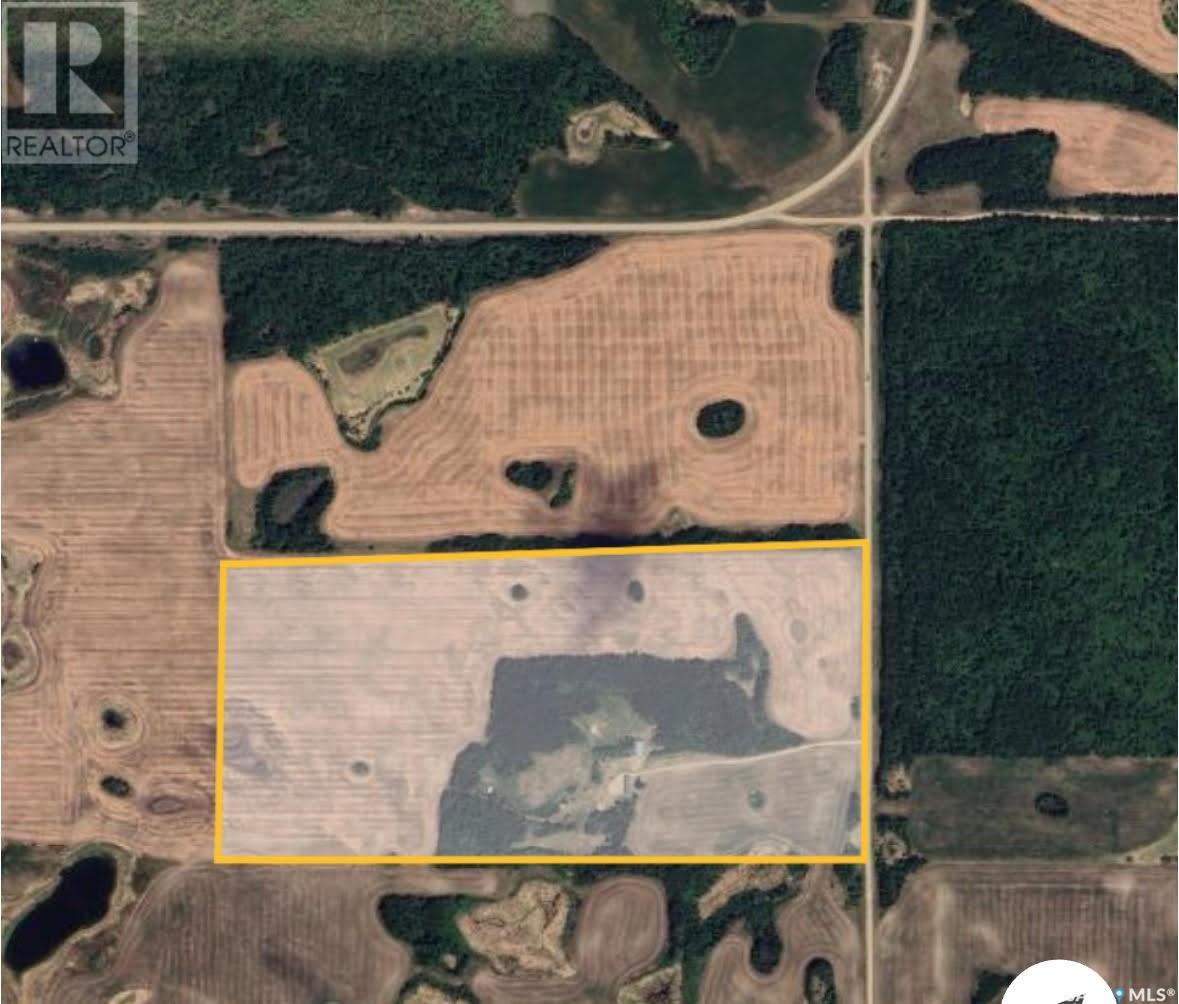Lorri Walters – Saskatoon REALTOR®
- Call or Text: (306) 221-3075
- Email: lorri@royallepage.ca
Description
Details
- Price:
- Type:
- Exterior:
- Garages:
- Bathrooms:
- Basement:
- Year Built:
- Style:
- Roof:
- Bedrooms:
- Frontage:
- Sq. Footage:
Mchenry Acreage Three Lakes Rm No. 400, Saskatchewan S0K 2X0
$450,000
Scenic Acreage in the Heart of the Verndale Hills – RM of Three Lakes! Welcome to this picturesque 80-acre property nestled in the rolling Verndale Hills, known for its stunning views and rich agricultural land. Located just 15 minutes northeast of the vibrant community of Middle Lake and the popular Lucien Lake Regional Park, this property offers the perfect blend of peaceful country living with access to recreation and amenities. Approximately 65 acres are currently seeded to wheat and canola, making this a productive piece of farmland as well as a serene homestead. The 2017-built modular home features 1,520 sq ft of bright, open-concept living. With 3 spacious bedrooms and 2 bathrooms, the layout includes a large kitchen with ample cabinetry, a welcoming dining area, and a cozy living room perfect for gatherings or quiet evenings. Modern finishes and thoughtful design make this home move-in ready and comfortable year-round. The yard site includes several outbuildings, including a sturdy metal Quonset, offering plenty of storage and workspace for equipment, hobbies, or farm needs. Whether you’re looking to expand your farming operation, or settle into a tranquil country lifestyle, this unique property delivers it all—views, value, and versatility. Call today to view! (id:62517)
Property Details
| MLS® Number | SK014210 |
| Property Type | Single Family |
| Features | Acreage, Treed, Rolling |
| Structure | Deck |
Building
| Bathroom Total | 2 |
| Bedrooms Total | 3 |
| Appliances | Washer, Refrigerator, Satellite Dish, Dishwasher, Dryer, Microwave, Freezer, Window Coverings, Storage Shed, Stove |
| Architectural Style | Bungalow |
| Basement Development | Not Applicable |
| Basement Type | Crawl Space (not Applicable) |
| Constructed Date | 2017 |
| Cooling Type | Window Air Conditioner |
| Heating Fuel | Propane |
| Heating Type | Forced Air |
| Stories Total | 1 |
| Size Interior | 1,520 Ft2 |
| Type | Manufactured Home |
Parking
| None | |
| Gravel | |
| Parking Space(s) | 10 |
Land
| Acreage | Yes |
| Landscape Features | Lawn, Garden Area |
| Size Irregular | 79.17 |
| Size Total | 79.17 Ac |
| Size Total Text | 79.17 Ac |
Rooms
| Level | Type | Length | Width | Dimensions |
|---|---|---|---|---|
| Main Level | Primary Bedroom | 15 ft | 13 ft | 15 ft x 13 ft |
| Main Level | 4pc Bathroom | 7 ft ,8 in | 9 ft ,9 in | 7 ft ,8 in x 9 ft ,9 in |
| Main Level | Laundry Room | 8 ft | 11 ft ,7 in | 8 ft x 11 ft ,7 in |
| Main Level | Storage | 6 ft | 6 ft | 6 ft x 6 ft |
| Main Level | Kitchen/dining Room | 18 ft ,6 in | 14 ft ,6 in | 18 ft ,6 in x 14 ft ,6 in |
| Main Level | Living Room | 18 ft ,6 in | 13 ft ,8 in | 18 ft ,6 in x 13 ft ,8 in |
| Main Level | Foyer | 7 ft | 9 ft | 7 ft x 9 ft |
| Main Level | Bedroom | 10 ft | 11 ft | 10 ft x 11 ft |
| Main Level | Bedroom | 10 ft | 9 ft | 10 ft x 9 ft |
| Main Level | 4pc Bathroom | 5 ft | 10 ft | 5 ft x 10 ft |
https://www.realtor.ca/real-estate/28672743/mchenry-acreage-three-lakes-rm-no-400
Contact Us
Contact us for more information
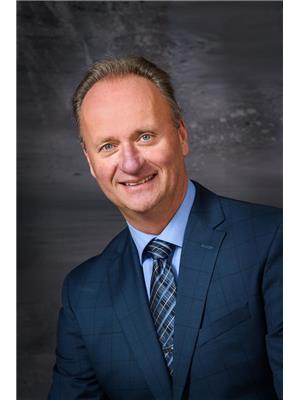
Dan Torwalt
Salesperson
www.torwalthomes.com/
638 10th Street Box 3040
Humboldt, Saskatchewan S0K 2A0
(306) 682-3996
century21fusion.ca/humboldt
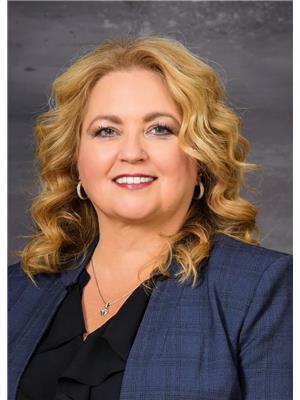
Cheryl Torwalt
Branch Manager
www.torwalthomes.com/
www.facebook.com/cheryltorwaltcentury21fusion/
638 10th Street Box 3040
Humboldt, Saskatchewan S0K 2A0
(306) 682-3996
century21fusion.ca/humboldt

