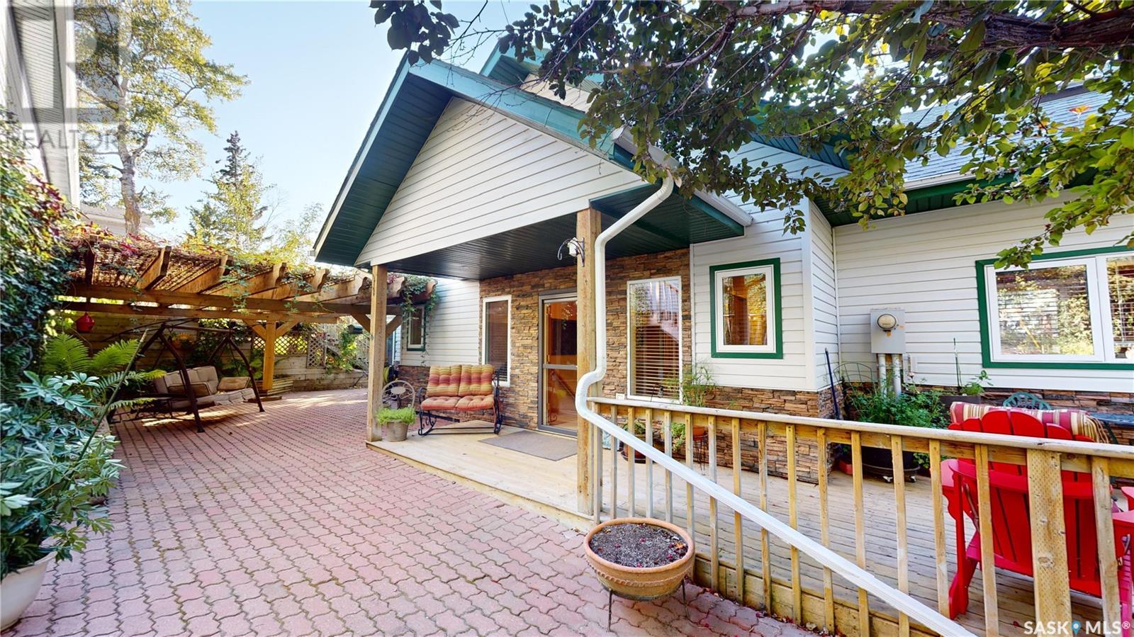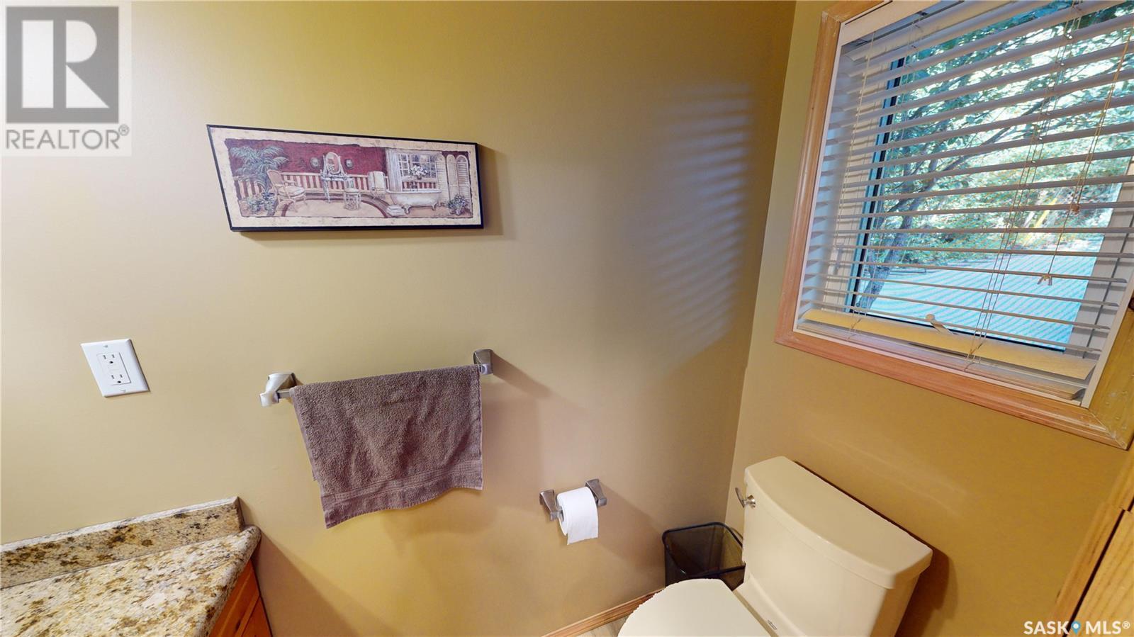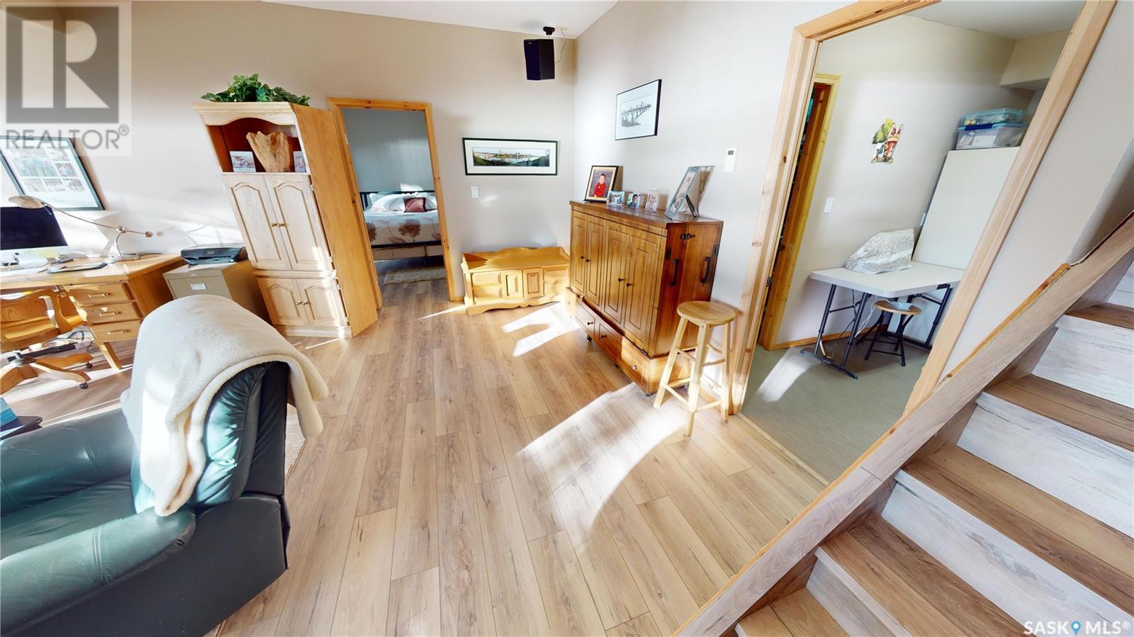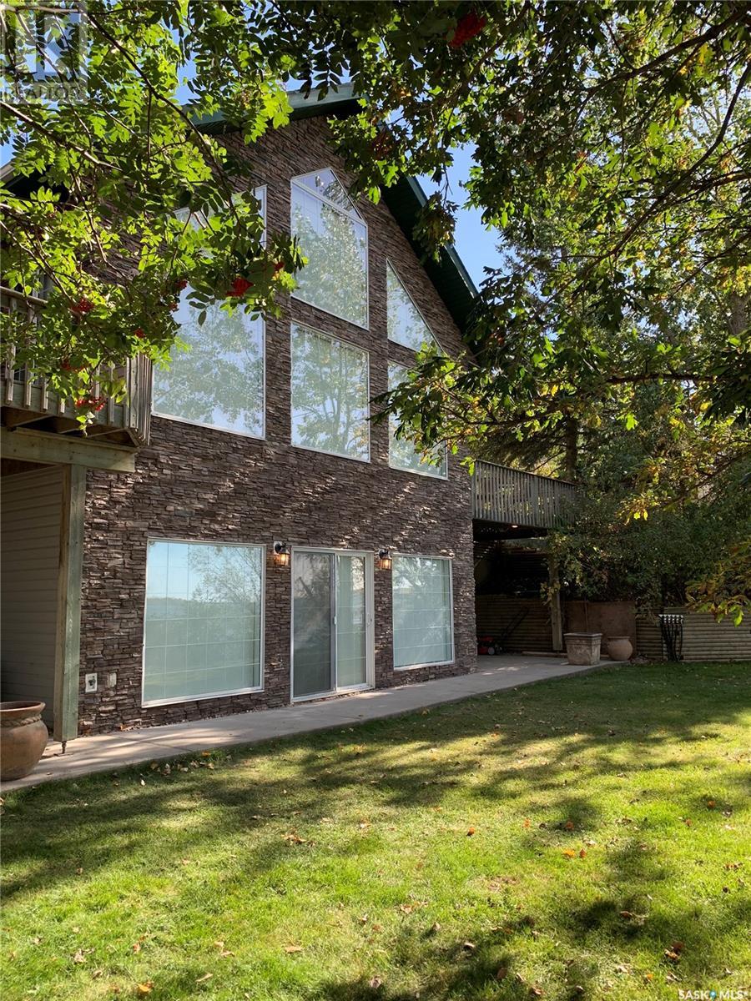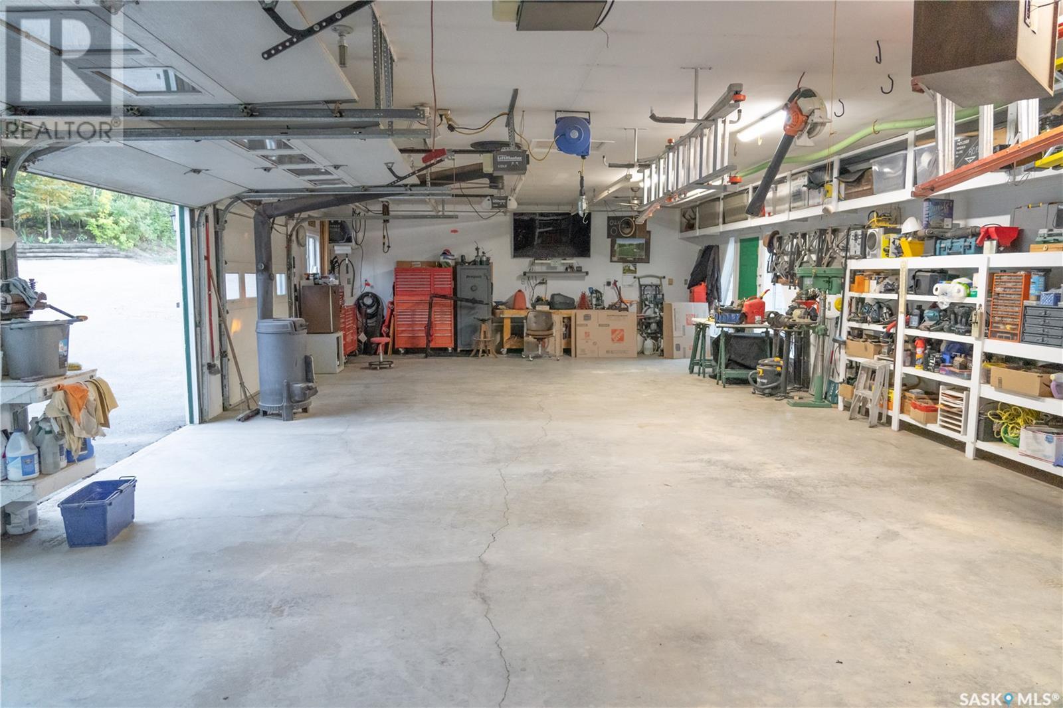Lorri Walters – Saskatoon REALTOR®
- Call or Text: (306) 221-3075
- Email: lorri@royallepage.ca
Description
Details
- Price:
- Type:
- Exterior:
- Garages:
- Bathrooms:
- Basement:
- Year Built:
- Style:
- Roof:
- Bedrooms:
- Frontage:
- Sq. Footage:
Lots 3510-3511 West Nickorick Beach Drive Wakaw Lake, Saskatchewan S0K 4P0
$924,900
Enjoy breathtaking sunsets every evening from this stunning west-facing lakefront walkout bungalow, offering over 100 feet of lake frontage with a stone-bottom shoreline. Complete with a private dock and electric boat lift, this 3-bedroom, 3-bathroom home is the perfect year-round retreat. The open-concept main floor features vaulted ceilings, beautiful finishes, a cozy fireplace, and an abundance of natural light, while the walkout basement leads directly to the lake. The 3.5-car garage comes with heated floors, ample storage, and a dedicated workshop space. This rare property is equipped with a well for yard irrigation and backup water supply, in addition to a 1250-gallon cistern. Four natural gas hookups provide great flexibility, and a 13,000 BTU backup generator ensures peace of mind. There’s plenty of parking for RVs, boats, and guests. it is the ideal lakeside escape or place to call home. (id:62517)
Property Details
| MLS® Number | SK003833 |
| Property Type | Single Family |
| Features | Treed, Irregular Lot Size, Paved Driveway |
| Structure | Deck, Patio(s) |
| Water Front Type | Waterfront |
Building
| Bathroom Total | 3 |
| Bedrooms Total | 3 |
| Appliances | Washer, Refrigerator, Satellite Dish, Dishwasher, Dryer, Microwave, Oven - Built-in, Window Coverings, Garage Door Opener Remote(s), Central Vacuum - Roughed In, Storage Shed, Stove |
| Architectural Style | Bungalow |
| Basement Development | Finished |
| Basement Features | Walk Out |
| Basement Type | Full (finished) |
| Constructed Date | 2002 |
| Cooling Type | Central Air Conditioning |
| Fireplace Fuel | Wood |
| Fireplace Present | Yes |
| Fireplace Type | Conventional |
| Heating Fuel | Natural Gas |
| Heating Type | Forced Air, Hot Water, In Floor Heating |
| Stories Total | 1 |
| Size Interior | 1,494 Ft2 |
| Type | House |
Parking
| Detached Garage | |
| R V | |
| Gravel | |
| Heated Garage | |
| Parking Space(s) | 10 |
Land
| Acreage | No |
| Landscape Features | Lawn, Underground Sprinkler |
| Size Irregular | 0.22 |
| Size Total | 0.22 Ac |
| Size Total Text | 0.22 Ac |
Rooms
| Level | Type | Length | Width | Dimensions |
|---|---|---|---|---|
| Basement | Other | 22 ft | 24 ft ,8 in | 22 ft x 24 ft ,8 in |
| Basement | Bedroom | 13 ft | 13 ft ,3 in | 13 ft x 13 ft ,3 in |
| Basement | Bedroom | 19 ft ,5 in | 13 ft ,3 in | 19 ft ,5 in x 13 ft ,3 in |
| Basement | Laundry Room | Measurements not available | ||
| Basement | Other | Measurements not available | ||
| Basement | 3pc Bathroom | Measurements not available | ||
| Main Level | Foyer | Measurements not available | ||
| Main Level | 2pc Bathroom | Measurements not available | ||
| Main Level | Kitchen | 10 ft | 13 ft ,10 in | 10 ft x 13 ft ,10 in |
| Main Level | Dining Room | 10 ft | 14 ft | 10 ft x 14 ft |
| Main Level | Primary Bedroom | 20 ft | 13 ft ,10 in | 20 ft x 13 ft ,10 in |
| Main Level | 4pc Ensuite Bath | Measurements not available |
https://www.realtor.ca/real-estate/28231884/lots-3510-3511-west-nickorick-beach-drive-wakaw-lake
Contact Us
Contact us for more information
Raychel Moore
Salesperson
#211 - 220 20th St W
Saskatoon, Saskatchewan S7M 0W9
(866) 773-5421

