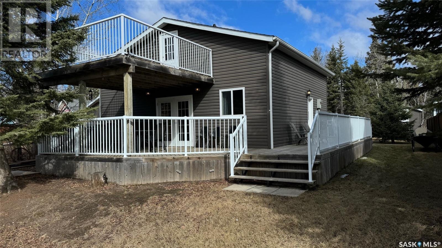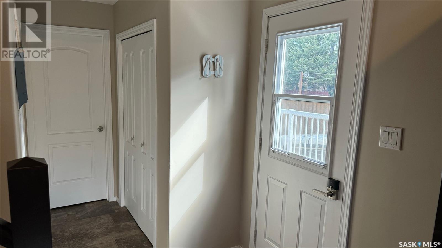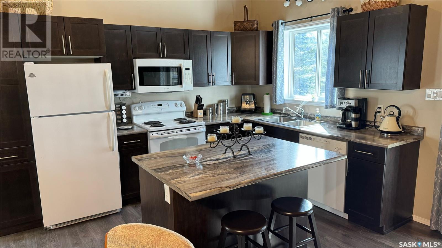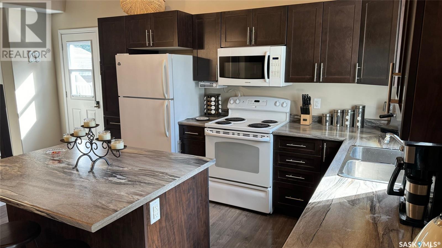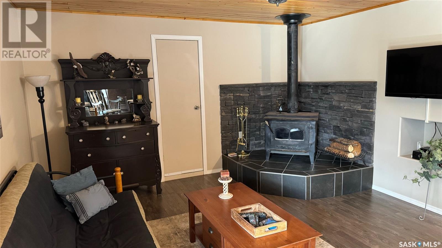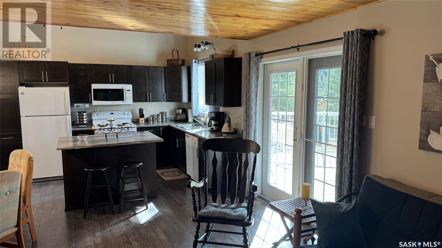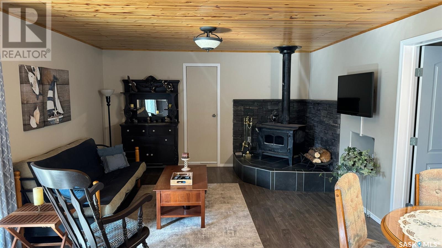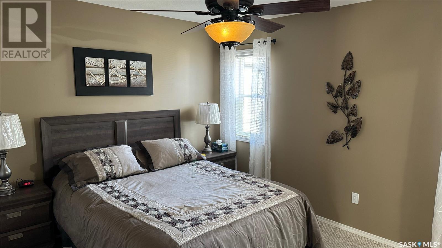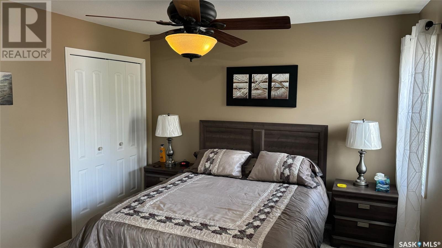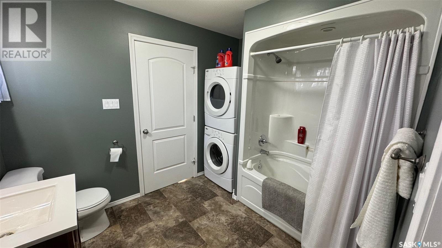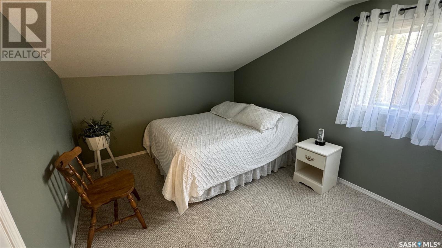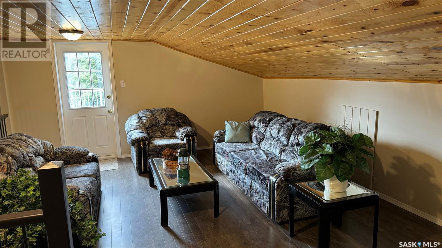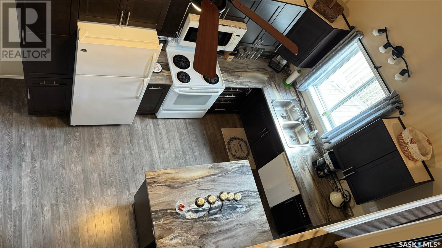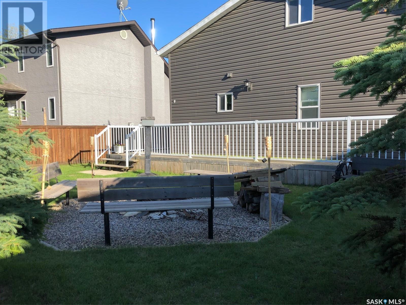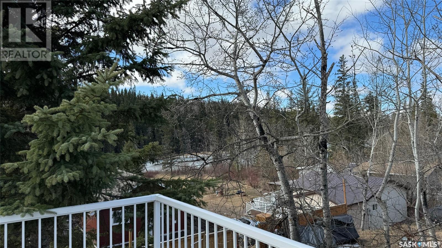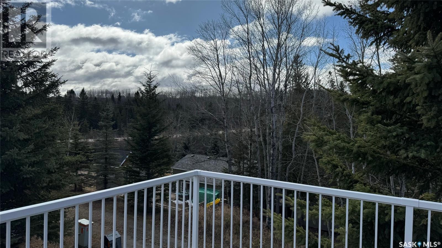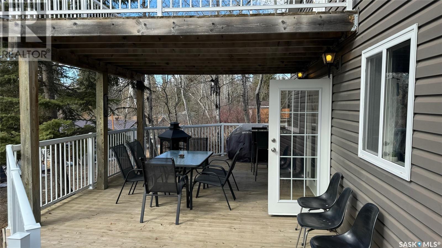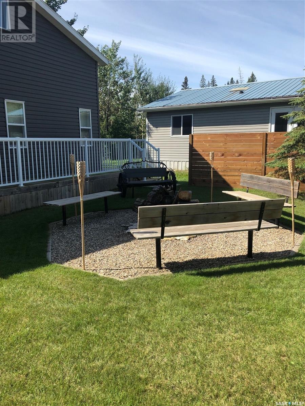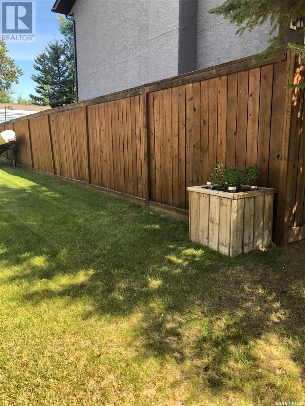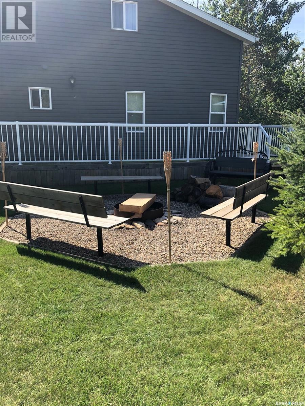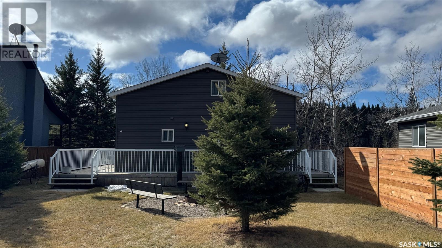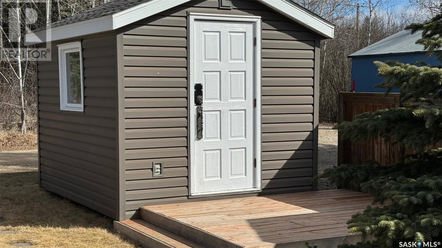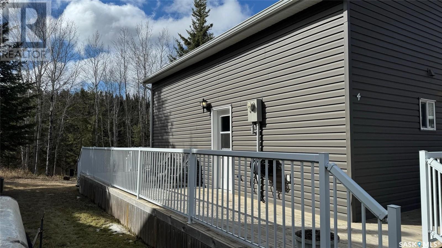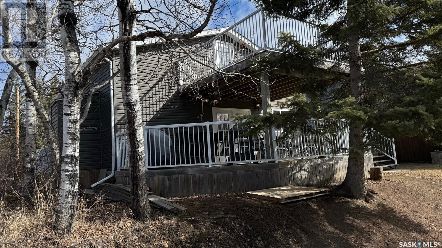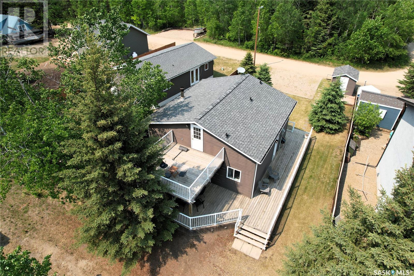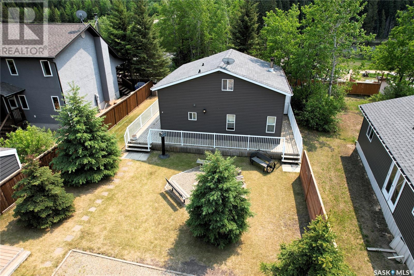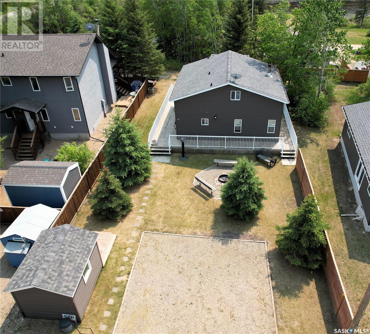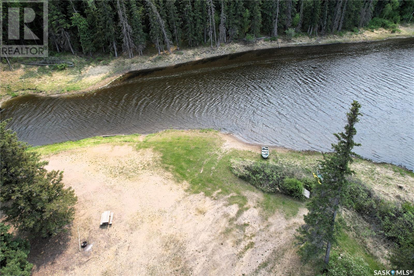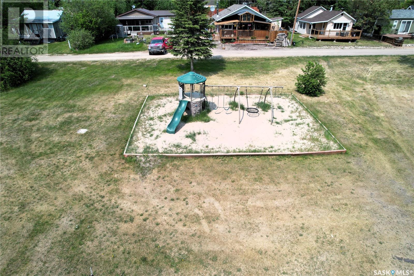Lorri Walters – Saskatoon REALTOR®
- Call or Text: (306) 221-3075
- Email: lorri@royallepage.ca
Description
Details
- Price:
- Type:
- Exterior:
- Garages:
- Bathrooms:
- Basement:
- Year Built:
- Style:
- Roof:
- Bedrooms:
- Frontage:
- Sq. Footage:
Lot 4 Sturgeon Lake West Shellbrook Rm No. 493, Saskatchewan S0J 2E0
$269,000
Come check out this 2 Storey Gem! Located on a leased lot in the sturgeon lake regional park this beautifully maintained two bedroom two bath cabin has plenty to offer. This beauty has been updated throughout. The beautifully appointed kitchen and Livingroom are perfect for entertaining family and friends. The kitchen has an island and loads of cupboard and counter space. The living room has ample space for guests. The master bedroom is large and will easily accommodate a king size bed. Upstairs there is a second bedroom with its own bath and large loft area where you'll find access to a second level deck. Perfect for morning coffee and lake views. Outdoors is a well manicured yard with oversized wrap around deck, perfect for a family BBQ. End your evenings of entertaining around the lovely firepit. Don't miss your opportunity to see this pristine year round property! Call to set up a viewing today! (id:62517)
Property Details
| MLS® Number | SK991034 |
| Property Type | Single Family |
| Neigbourhood | Sturgeon Lake |
| Features | Treed, Irregular Lot Size, Balcony, Recreational |
| Structure | Deck |
Building
| Bathroom Total | 2 |
| Bedrooms Total | 2 |
| Appliances | Refrigerator, Stove |
| Architectural Style | 2 Level |
| Fireplace Fuel | Wood |
| Fireplace Present | Yes |
| Fireplace Type | Conventional |
| Heating Fuel | Electric |
| Heating Type | Other |
| Stories Total | 2 |
| Size Interior | 1,260 Ft2 |
| Type | House |
Parking
| None | |
| Gravel | |
| Parking Space(s) | 6 |
Land
| Acreage | No |
| Fence Type | Partially Fenced |
| Landscape Features | Lawn |
| Size Irregular | 0.00 |
| Size Total | 0.00 |
| Size Total Text | 0.00 |
Rooms
| Level | Type | Length | Width | Dimensions |
|---|---|---|---|---|
| Second Level | Bedroom | 9 ft ,3 in | 10 ft ,7 in | 9 ft ,3 in x 10 ft ,7 in |
| Second Level | 3pc Bathroom | 5 ft ,7 in | 5 ft ,10 in | 5 ft ,7 in x 5 ft ,10 in |
| Second Level | Loft | 17 ft ,3 in | 14 ft | 17 ft ,3 in x 14 ft |
| Main Level | Kitchen | 13 ft ,7 in | 11 ft | 13 ft ,7 in x 11 ft |
| Main Level | Living Room | 13 ft ,7 in | 15 ft | 13 ft ,7 in x 15 ft |
| Main Level | Bedroom | 12 ft ,8 in | 10 ft ,10 in | 12 ft ,8 in x 10 ft ,10 in |
| Main Level | 4pc Bathroom | 9 ft ,6 in | 7 ft ,10 in | 9 ft ,6 in x 7 ft ,10 in |
Contact Us
Contact us for more information

Kevin Wouters
Associate Broker
#211 - 220 20th St W
Saskatoon, Saskatchewan S7M 0W9
(866) 773-5421
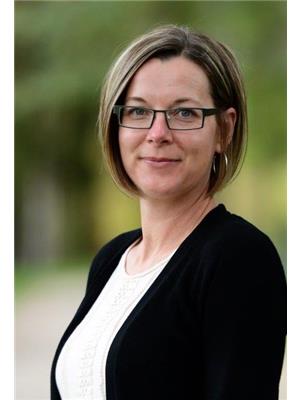
Laura Oleksyn
Salesperson
lauraoleksyn.exprealty.com/
#211 - 220 20th St W
Saskatoon, Saskatchewan S7M 0W9
(866) 773-5421

