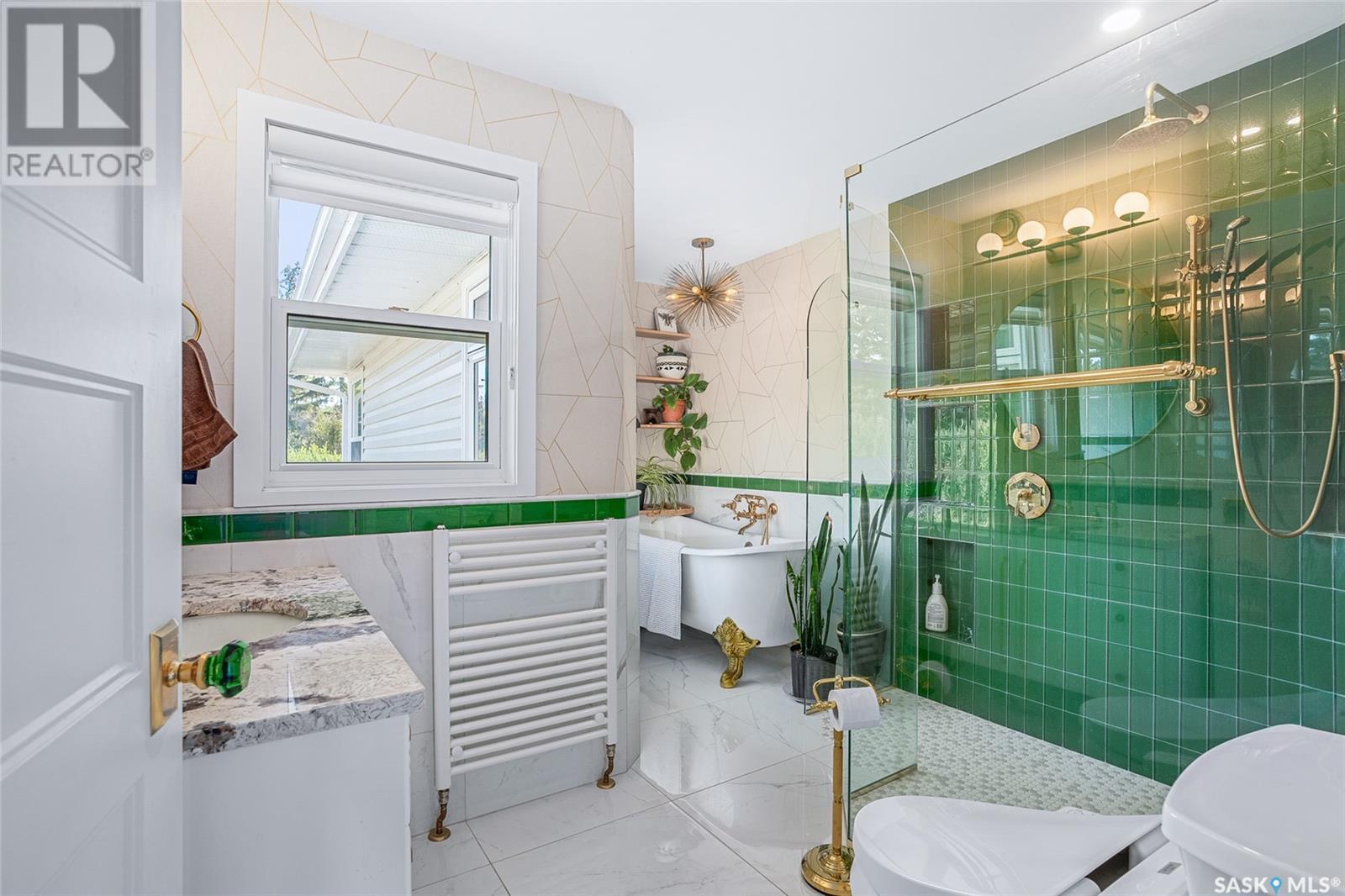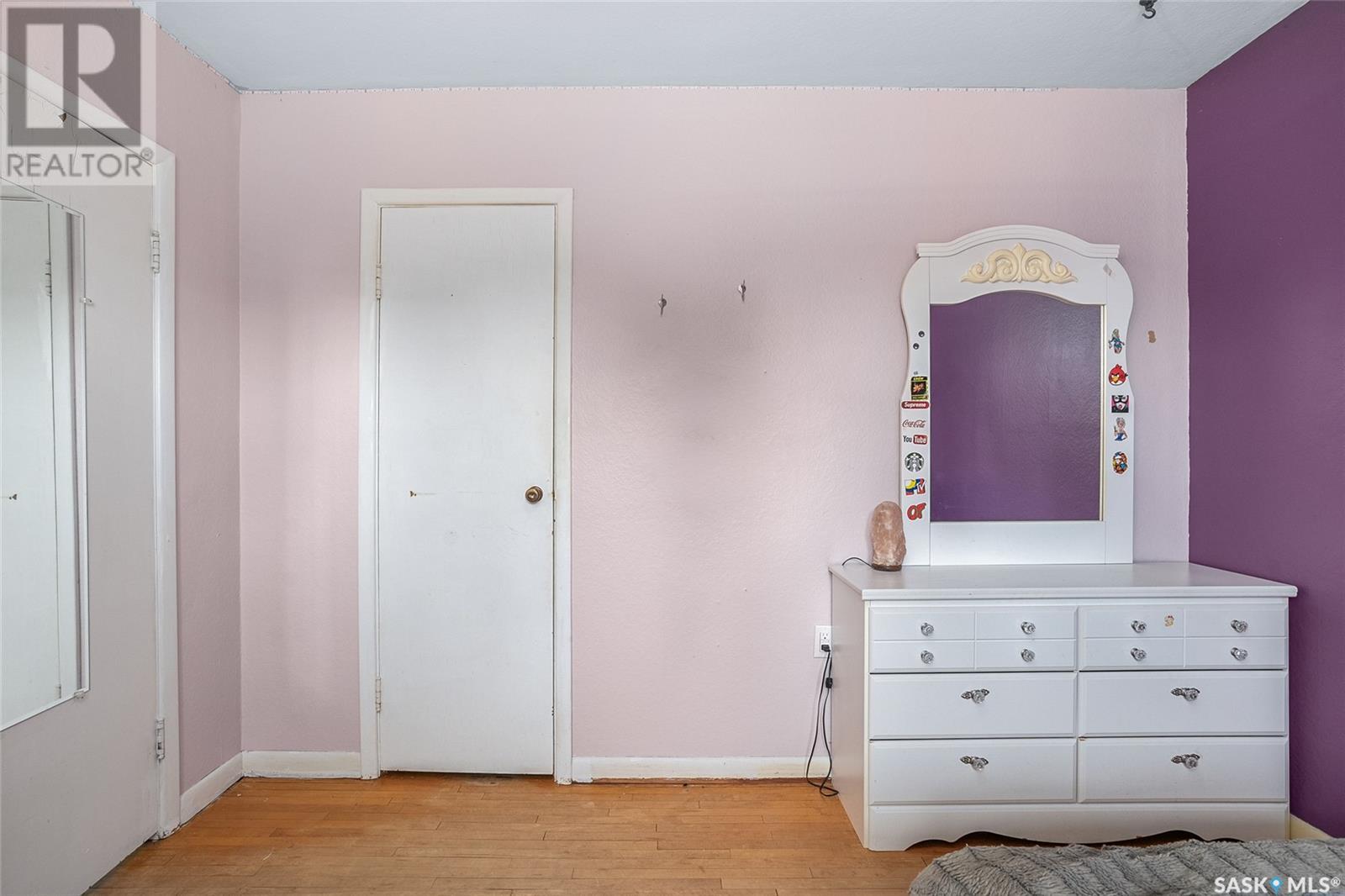Lorri Walters – Saskatoon REALTOR®
- Call or Text: (306) 221-3075
- Email: lorri@royallepage.ca
Description
Details
- Price:
- Type:
- Exterior:
- Garages:
- Bathrooms:
- Basement:
- Year Built:
- Style:
- Roof:
- Bedrooms:
- Frontage:
- Sq. Footage:
Lemke Acreage Viscount Rm No. 341, Saskatchewan S0K 4M0
$499,900
Discover the perfect blend of contemporary style and expansive prairie tranquility near Viscount. Set on 54 beautiful acres, this property offers more than just space—it's an exceptional lifestyle filled with comfort, modern updates, and serene country charm. Step inside and experience an immediate sense of warmth and sophistication. Stunning flooring throughout ties together thoughtfully updated living spaces, including a refreshed kitchen designed to ignite your culinary passions. Enjoy cooking with a gas range, distinctive live-edge countertops, and stylish floating shelves. Bathrooms here are anything but ordinary. Relax in the charming clawfoot tub, enjoy the elegance of the dramatic powder room, or indulge in the spa-like basement steam shower. The lower level family room, featuring luxurious Redl cabinetry, refined concrete accents, and cozy in-floor heating, makes this space both practical and indulgent. Outdoors, immerse yourself in lush privacy provided by mature trees. Equestrians will appreciate ready-to-use corrals and a spacious pen. Gardening enthusiasts can take advantage of a thoughtfully prepared organic garden, complete with a drip irrigation system. Additional highlights include a single-car garage, a timeless hip-roof barn, and a versatile 28x30 workshop with overhead door—ideal for hobbies or operating a business. Unleash your creativity in the charming guest house, perfect as an art studio or a private retreat. This is more than just a property; it's your opportunity to embrace peaceful prairie living, where breathtaking sunsets and star-filled skies set the scene for your new life. Don’t miss this rare chance to own a true prairie paradise. (id:62517)
Property Details
| MLS® Number | SK008058 |
| Property Type | Single Family |
| Community Features | School Bus |
| Features | Acreage, Treed, Irregular Lot Size, Rolling, Sump Pump |
| Structure | Deck |
Building
| Bathroom Total | 3 |
| Bedrooms Total | 5 |
| Appliances | Washer, Refrigerator, Satellite Dish, Dishwasher, Dryer, Microwave, Freezer, Window Coverings, Garage Door Opener Remote(s), Hood Fan, Storage Shed, Stove |
| Architectural Style | Bungalow |
| Basement Development | Finished |
| Basement Type | Full (finished) |
| Constructed Date | 1953 |
| Cooling Type | Air Exchanger |
| Heating Fuel | Natural Gas |
| Heating Type | Baseboard Heaters, Hot Water |
| Stories Total | 1 |
| Size Interior | 1,463 Ft2 |
| Type | House |
Parking
| Detached Garage | |
| R V | |
| Gravel | |
| Parking Space(s) | 10 |
Land
| Acreage | Yes |
| Fence Type | Fence, Partially Fenced |
| Landscape Features | Lawn, Garden Area |
| Size Irregular | 54.04 |
| Size Total | 54.04 Ac |
| Size Total Text | 54.04 Ac |
Rooms
| Level | Type | Length | Width | Dimensions |
|---|---|---|---|---|
| Basement | Laundry Room | Measurements not available | ||
| Basement | 4pc Bathroom | Measurements not available | ||
| Basement | Bedroom | 12 ft ,5 in | 7 ft ,2 in | 12 ft ,5 in x 7 ft ,2 in |
| Basement | Bedroom | 9 ft ,5 in | 7 ft ,8 in | 9 ft ,5 in x 7 ft ,8 in |
| Basement | Family Room | 13 ft | 18 ft ,4 in | 13 ft x 18 ft ,4 in |
| Basement | Games Room | 8 ft ,6 in | 15 ft | 8 ft ,6 in x 15 ft |
| Basement | Storage | Measurements not available | ||
| Main Level | Foyer | 11 ft ,10 in | 9 ft ,5 in | 11 ft ,10 in x 9 ft ,5 in |
| Main Level | 2pc Bathroom | Measurements not available | ||
| Main Level | Kitchen | 12 ft | 11 ft ,10 in | 12 ft x 11 ft ,10 in |
| Main Level | Dining Room | 8 ft ,9 in | 8 ft ,3 in | 8 ft ,9 in x 8 ft ,3 in |
| Main Level | Living Room | 15 ft ,4 in | 17 ft | 15 ft ,4 in x 17 ft |
| Main Level | Bedroom | 10 ft ,11 in | 8 ft | 10 ft ,11 in x 8 ft |
| Main Level | 5pc Bathroom | Measurements not available | ||
| Main Level | Primary Bedroom | 10 ft | 14 ft ,3 in | 10 ft x 14 ft ,3 in |
| Main Level | Bedroom | 10 ft ,10 in | 10 ft ,10 in | 10 ft ,10 in x 10 ft ,10 in |
https://www.realtor.ca/real-estate/28408405/lemke-acreage-viscount-rm-no-341
Contact Us
Contact us for more information

Kevin Appl
Salesperson
www.kevinappl.com/
www.facebook.com/Kevinapplyxe/
www.instagram.com/kevinapplyxe/
www.linkedin.com/company/kevin-appl-realtor/
#211 - 220 20th St W
Saskatoon, Saskatchewan S7M 0W9
(866) 773-5421


















































