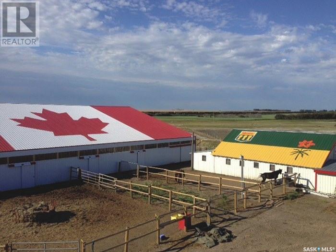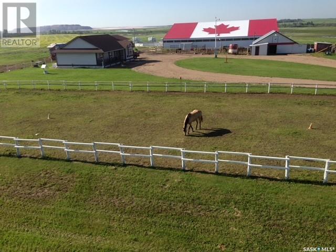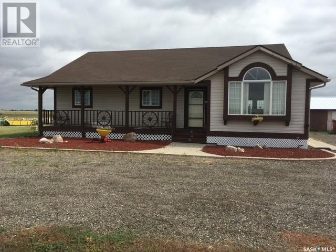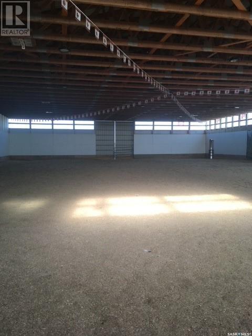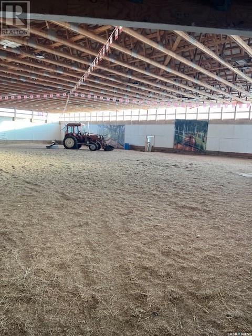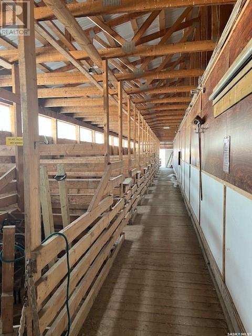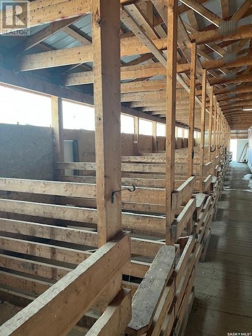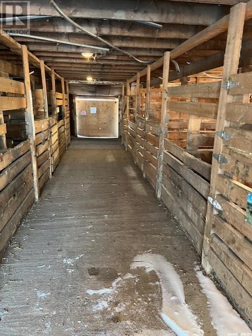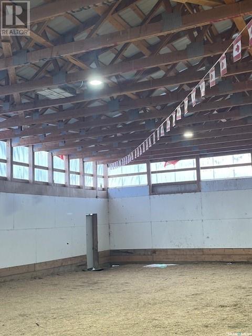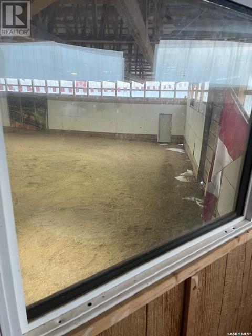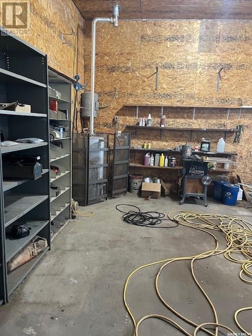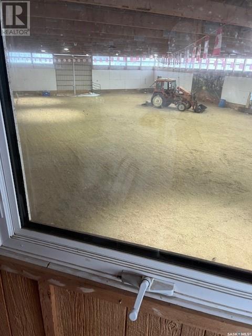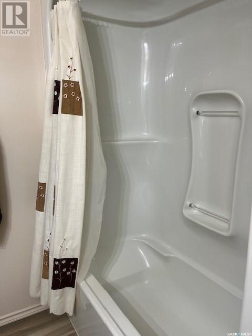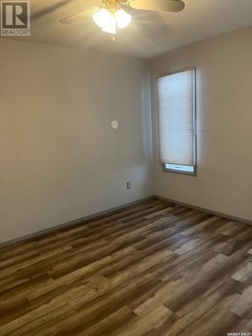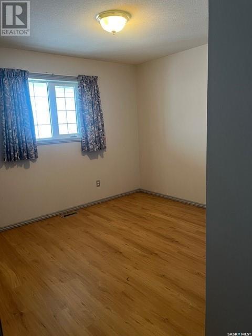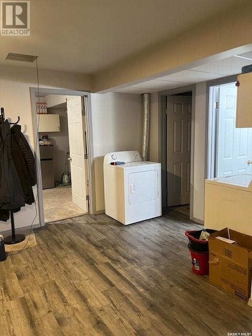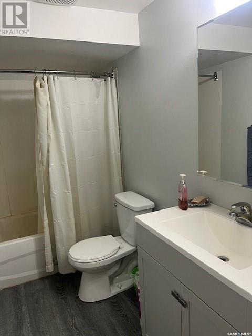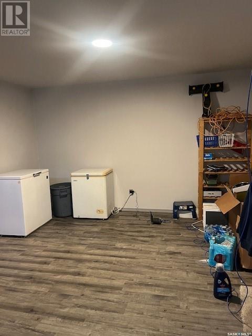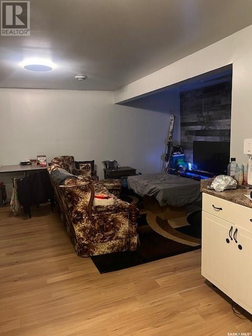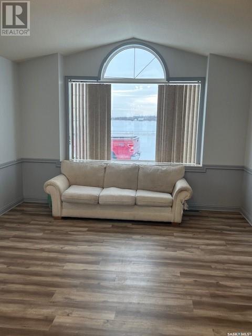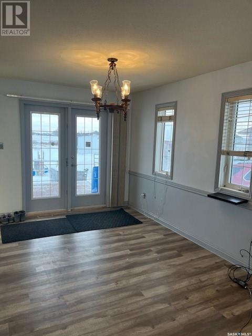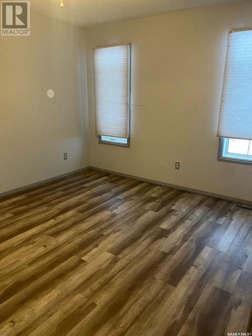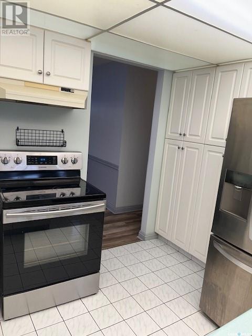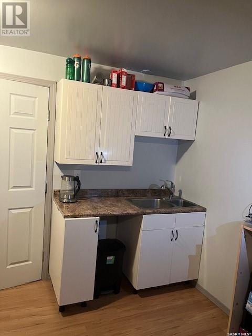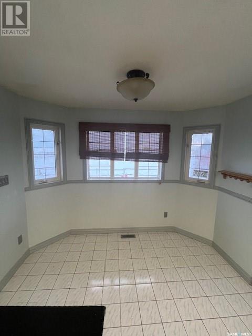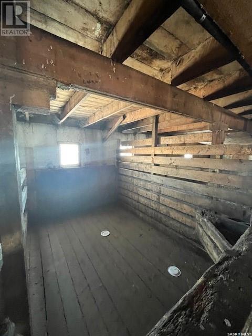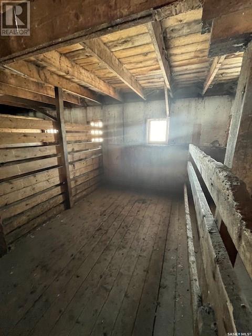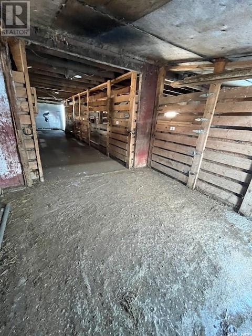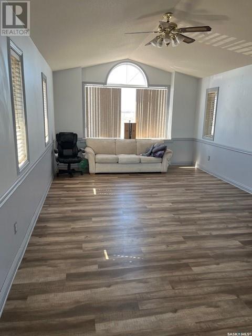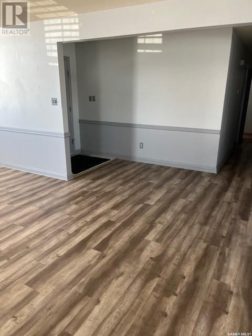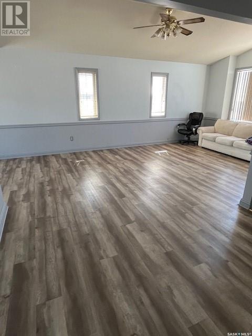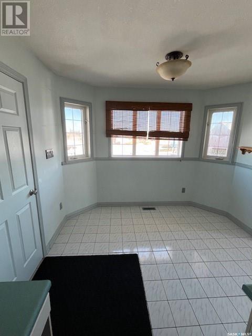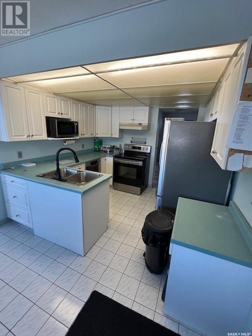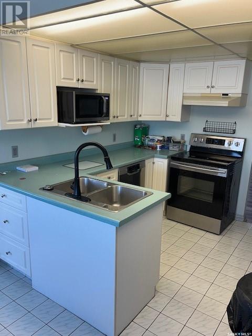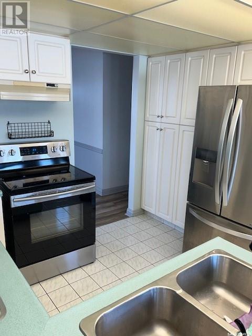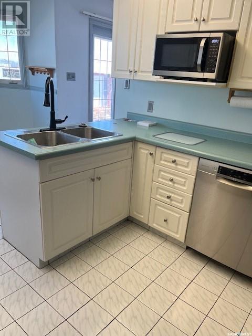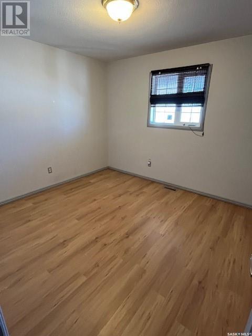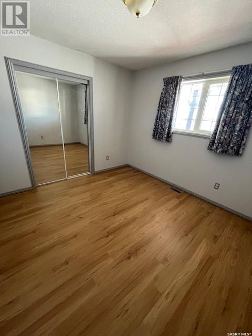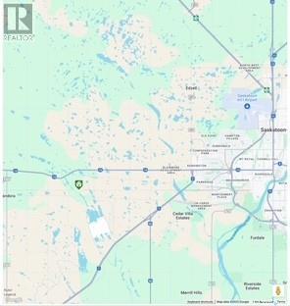Lorri Walters – Saskatoon REALTOR®
- Call or Text: (306) 221-3075
- Email: lorri@royallepage.ca
MLS®
Description
Details
- Price:
- Type:
- Exterior:
- Garages:
- Bathrooms:
- Basement:
- Year Built:
- Style:
- Roof:
- Bedrooms:
- Frontage:
- Sq. Footage:
Equipment:
Lazy T Stables Vanscoy Rm No. 345, Saskatchewan S0K 1V0
6 Bedroom
3 Bathroom
1,365 ft2
Bungalow
Forced Air
Acreage
$999,000
125 acres just minutes west of Saskatoon with 1365 sq.ft. bungalow built in 1994. 23 x 24 heated shop complete with 3 overhead doors, older barn full of box stalls and the true feature - a 120 x 80 like new indoor riding arena. Totall developed with multiple box stalls, tack room and upper level announcer booth. Mulitple outdoor pens with shelters and water hydrant. Note: This property has city water. x Call today to book your personal viewing! (id:62517)
Property Details
| MLS® Number | SK992960 |
| Property Type | Single Family |
| Neigbourhood | Grandora |
| Features | Acreage, No Bush |
Building
| Bathroom Total | 3 |
| Bedrooms Total | 6 |
| Appliances | Central Vacuum |
| Architectural Style | Bungalow |
| Basement Development | Finished |
| Basement Type | Full (finished) |
| Constructed Date | 1994 |
| Heating Fuel | Natural Gas |
| Heating Type | Forced Air |
| Stories Total | 1 |
| Size Interior | 1,365 Ft2 |
| Type | House |
Parking
| Detached Garage | |
| Gravel | |
| Heated Garage | |
| Parking Space(s) | 5 |
Land
| Acreage | Yes |
| Fence Type | Fence |
| Size Irregular | 125.09 |
| Size Total | 125.09 Ac |
| Size Total Text | 125.09 Ac |
Rooms
| Level | Type | Length | Width | Dimensions |
|---|---|---|---|---|
| Basement | Other | 13 ft ,5 in | 16 ft ,8 in | 13 ft ,5 in x 16 ft ,8 in |
| Basement | 4pc Bathroom | x x x | ||
| Basement | Bedroom | 16 ft ,7 in | 9 ft ,9 in | 16 ft ,7 in x 9 ft ,9 in |
| Basement | Living Room | 9 ft ,6 in | 9 ft ,9 in | 9 ft ,6 in x 9 ft ,9 in |
| Basement | Living Room | 18 ft | 19 ft ,5 in | 18 ft x 19 ft ,5 in |
| Basement | Bedroom | 9 ft ,10 in | 16 ft ,6 in | 9 ft ,10 in x 16 ft ,6 in |
| Basement | Bedroom | 8 ft ,9 in | 13 ft | 8 ft ,9 in x 13 ft |
| Main Level | Living Room | 19 ft ,6 in | 12 ft ,9 in | 19 ft ,6 in x 12 ft ,9 in |
| Main Level | Dining Room | 13 ft ,7 in | 8 ft ,9 in | 13 ft ,7 in x 8 ft ,9 in |
| Main Level | 4pc Bathroom | x x x | ||
| Main Level | Bedroom | 13 ft ,2 in | 11 ft | 13 ft ,2 in x 11 ft |
| Main Level | 2pc Bathroom | x x x | ||
| Main Level | Bedroom | 10 ft ,1 in | 11 ft | 10 ft ,1 in x 11 ft |
| Main Level | Bedroom | 10 ft ,1 in | 10 ft ,10 in | 10 ft ,1 in x 10 ft ,10 in |
| Main Level | Kitchen/dining Room | 10 ft ,2 in | 17 ft ,1 in | 10 ft ,2 in x 17 ft ,1 in |
https://www.realtor.ca/real-estate/27810431/lazy-t-stables-vanscoy-rm-no-345-grandora
Contact Us
Contact us for more information
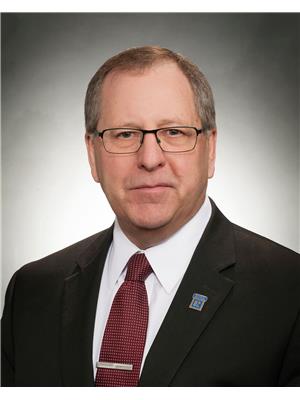
Dwein Trask
Broker
Dwein Trask Realty Inc.
201-2750 Faithfull Ave
Saskatoon, Saskatchewan S7K 6M6
201-2750 Faithfull Ave
Saskatoon, Saskatchewan S7K 6M6
(306) 653-4100
(306) 653-4105
