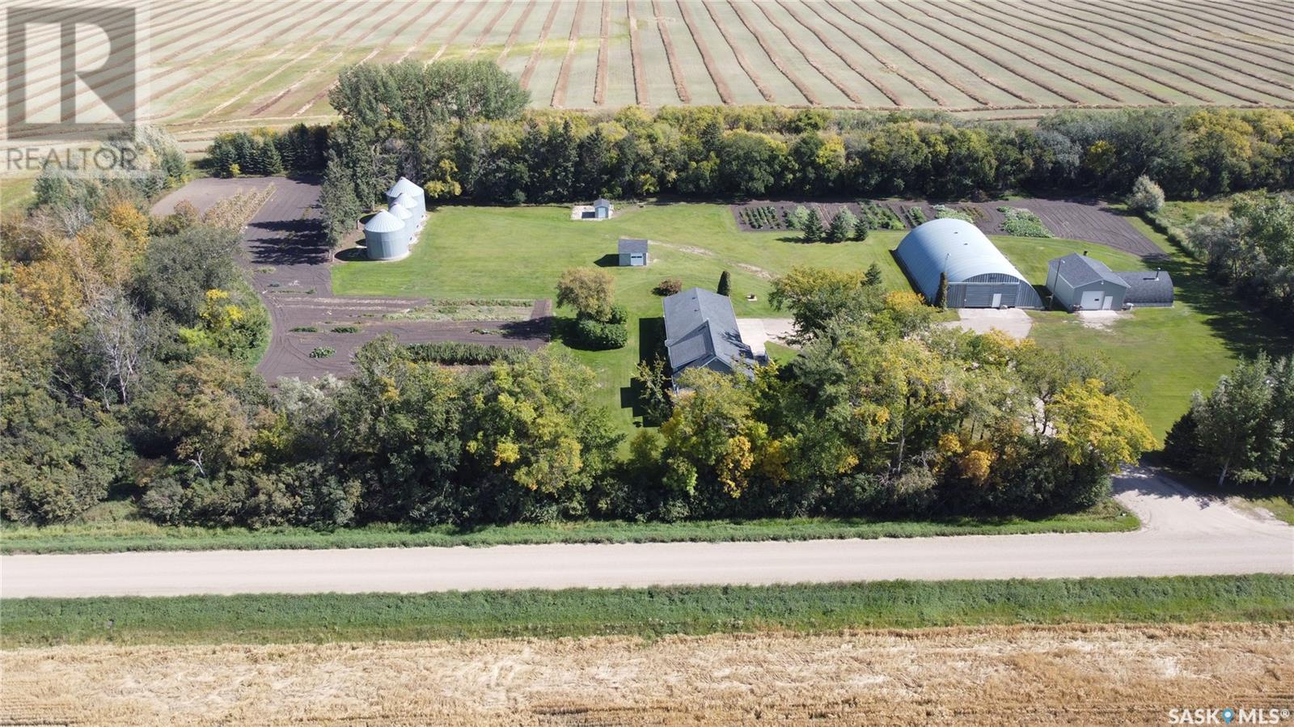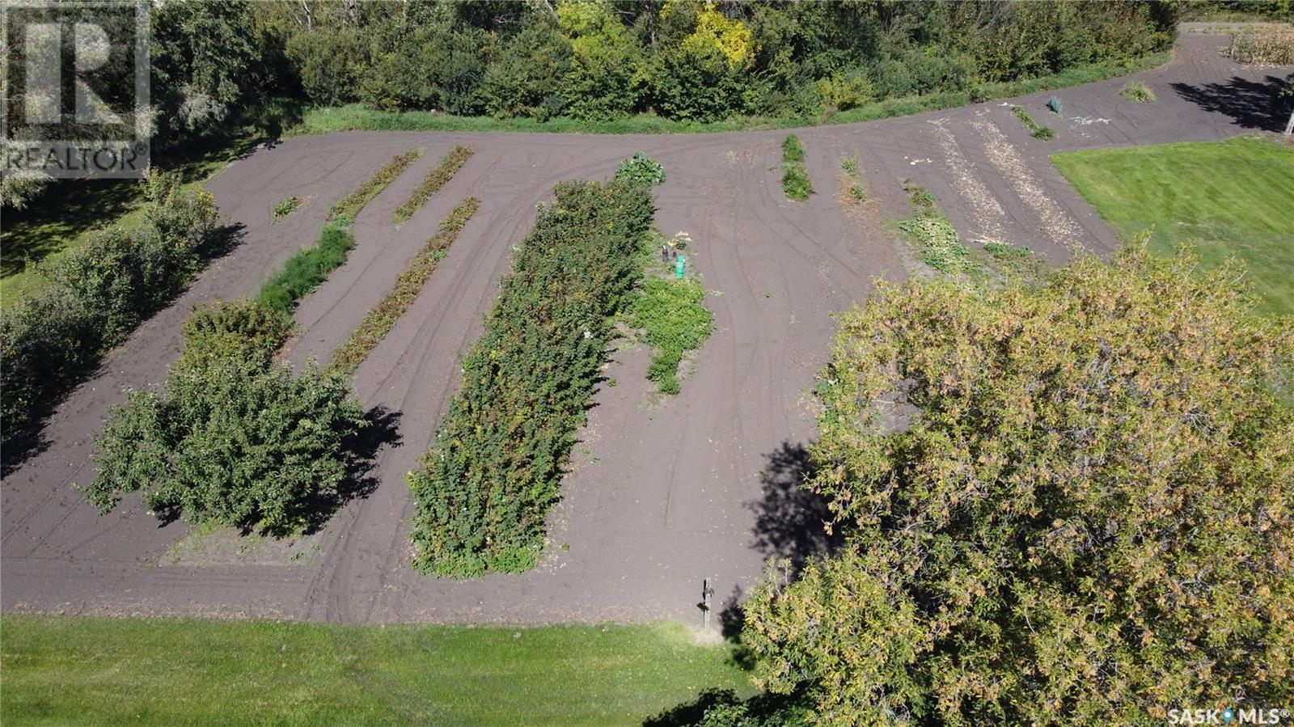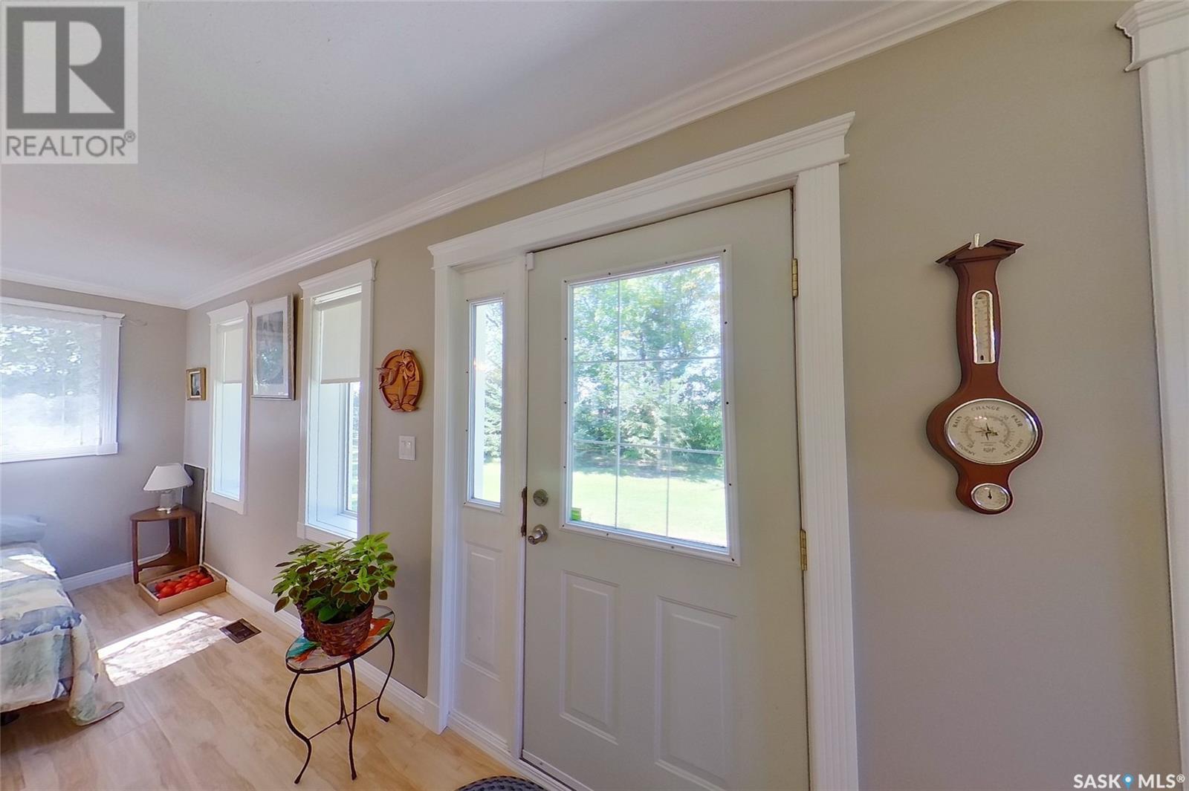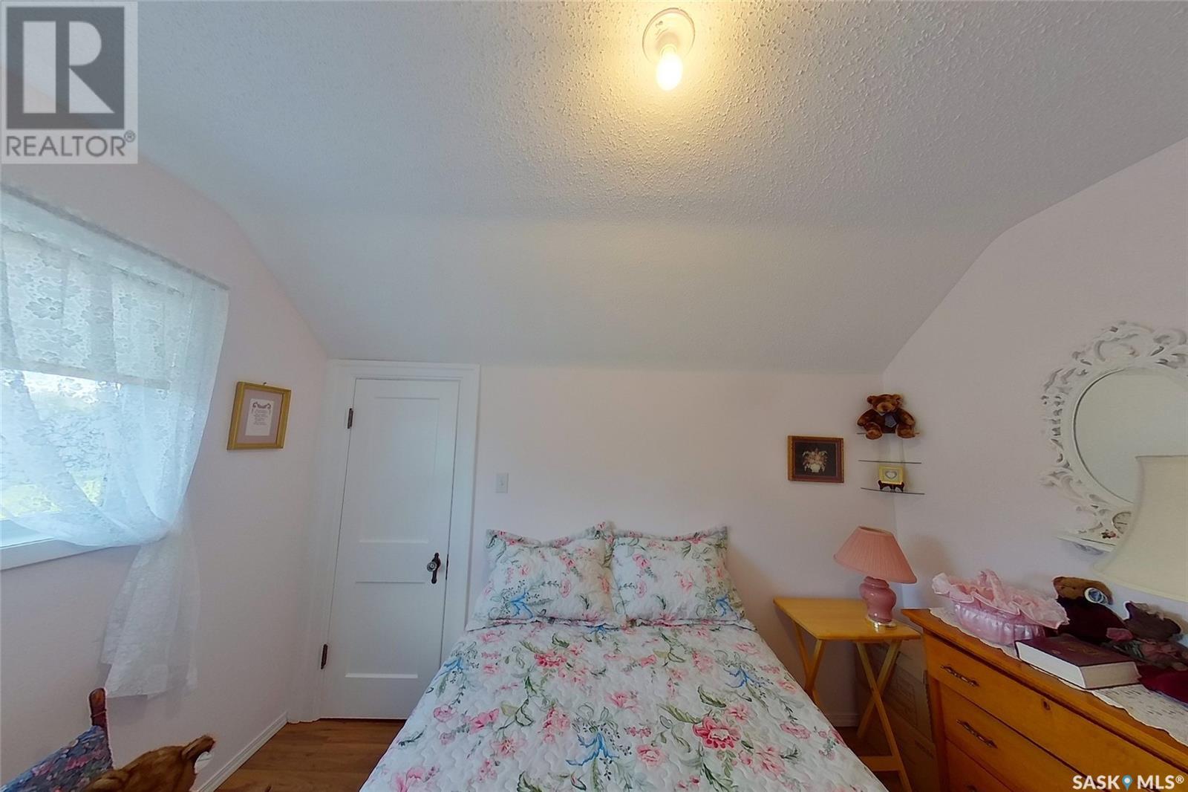Lorri Walters – Saskatoon REALTOR®
- Call or Text: (306) 221-3075
- Email: lorri@royallepage.ca
Description
Details
- Price:
- Type:
- Exterior:
- Garages:
- Bathrooms:
- Basement:
- Year Built:
- Style:
- Roof:
- Bedrooms:
- Frontage:
- Sq. Footage:
Lambert Acreage Lakeside Rm No. 338, Saskatchewan S0A 3E0
$450,000
"Your Dream Home Awaits: come make an opffer sitting on 6.5 Acres of Paradise Near Quill Lake!" This isn't just a house; it's where memories are made! Discover this unique 5-bedroom, 2-bathroom home on 6.5 acres of peaceful paradise, just northeast of Quill Lake. Lovingly modernized in 2005 with a touch of farmhouse country, it's truly a must-see. Step inside to a welcoming entry, leading to a chef's delight kitchen with an island, custom cabinetry, and all appliances. The main floor boasts a private master suite with a walk-in closet and 3-piece ensuite, plus a full bathroom and laundry. Upstairs, find four more spacious bedrooms. A cozy living room with a gas fireplace and a private office complete the home. The expansive yard features a Quonset, garden shed, woodworking shop with a paint room, and three large garden areas. All furnishings and tools are included! Just move right in. Located a short drive from the Jansen Potash mine and 45 minutes from Humboldt, the Quill Lake area also offers some of Saskatchewan's best hunting and fishing. (id:62517)
Property Details
| MLS® Number | SK984387 |
| Property Type | Single Family |
| Community Features | School Bus |
| Features | Treed, Sump Pump |
| Structure | Deck |
Building
| Bathroom Total | 2 |
| Bedrooms Total | 5 |
| Appliances | Washer, Refrigerator, Satellite Dish, Dryer, Microwave, Freezer, Window Coverings, Storage Shed, Stove |
| Basement Development | Unfinished |
| Basement Type | Partial (unfinished) |
| Constructed Date | 1933 |
| Cooling Type | Central Air Conditioning, Air Exchanger |
| Fireplace Fuel | Gas |
| Fireplace Present | Yes |
| Fireplace Type | Conventional |
| Heating Fuel | Natural Gas |
| Heating Type | Forced Air |
| Stories Total | 2 |
| Size Interior | 2,637 Ft2 |
| Type | House |
Parking
| Attached Garage | |
| Parking Space(s) | 6 |
Land
| Acreage | Yes |
| Landscape Features | Lawn, Garden Area |
| Size Irregular | 6.51 |
| Size Total | 6.51 Ac |
| Size Total Text | 6.51 Ac |
Rooms
| Level | Type | Length | Width | Dimensions |
|---|---|---|---|---|
| Second Level | Loft | 17 ft | 6 ft ,2 in | 17 ft x 6 ft ,2 in |
| Second Level | Bedroom | 10 ft ,4 in | 9 ft ,6 in | 10 ft ,4 in x 9 ft ,6 in |
| Second Level | Bedroom | 10 ft ,9 in | 8 ft ,7 in | 10 ft ,9 in x 8 ft ,7 in |
| Second Level | Bedroom | 9 ft ,6 in | 9 ft ,3 in | 9 ft ,6 in x 9 ft ,3 in |
| Second Level | Bedroom | 14 ft ,10 in | 9 ft ,8 in | 14 ft ,10 in x 9 ft ,8 in |
| Main Level | Bonus Room | 27 ft | 6 ft ,8 in | 27 ft x 6 ft ,8 in |
| Main Level | Living Room | 27 ft | 13 ft ,4 in | 27 ft x 13 ft ,4 in |
| Main Level | Kitchen/dining Room | 17 ft | 14 ft ,2 in | 17 ft x 14 ft ,2 in |
| Main Level | Laundry Room | 13 ft | 9 ft ,1 in | 13 ft x 9 ft ,1 in |
| Main Level | Foyer | 14 ft ,7 in | 11 ft ,6 in | 14 ft ,7 in x 11 ft ,6 in |
| Main Level | Primary Bedroom | 14 ft ,9 in | 14 ft ,6 in | 14 ft ,9 in x 14 ft ,6 in |
| Main Level | 3pc Ensuite Bath | 7 ft ,6 in | 6 ft ,1 in | 7 ft ,6 in x 6 ft ,1 in |
| Main Level | Other | 6 ft ,5 in | 6 ft ,5 in | 6 ft ,5 in x 6 ft ,5 in |
| Main Level | Enclosed Porch | 24 ft | 7 ft ,9 in | 24 ft x 7 ft ,9 in |
https://www.realtor.ca/real-estate/27455368/lambert-acreage-lakeside-rm-no-338
Contact Us
Contact us for more information
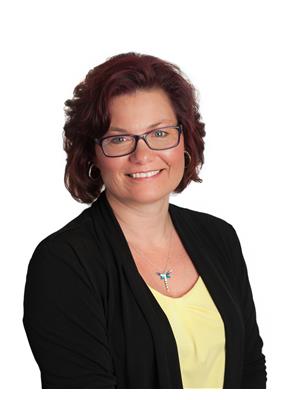
Susanne Byman
Salesperson
500 100 A Street
Tisdale, Saskatchewan S0E 1T0
(306) 873-2678
(306) 873-2291
Marlene Carlson
Salesperson
marlene-carlson.c21.ca/
500 100 A Street
Tisdale, Saskatchewan S0E 1T0
(306) 873-2678
(306) 873-2291
