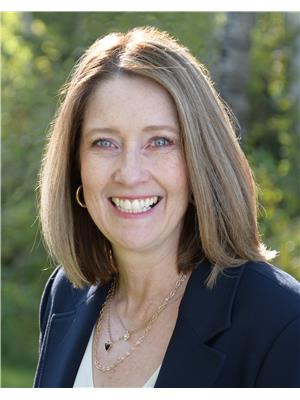Lorri Walters – Saskatoon REALTOR®
- Call or Text: (306) 221-3075
- Email: lorri@royallepage.ca
Description
Details
- Price:
- Type:
- Exterior:
- Garages:
- Bathrooms:
- Basement:
- Year Built:
- Style:
- Roof:
- Bedrooms:
- Frontage:
- Sq. Footage:
Ladder Valley Acreage Big River Rm No. 555, Saskatchewan S0J 0E0
$385,000
Character and Country Charm! Numerous modern upgrades to this 1¾-storey home on a beautiful mature 5.5-acre yard-site. Located in Ladder Valley, RM of Big River. With over 2000 sq ft of living space, this well-appointed property features four bedrooms and two bathrooms, a spacious country kitchen, generous living and dining areas, and convenient main floor laundry. The large foyer/boot room is perfect for country living. There is a 32 X 40 shop and a garden shed. Serviced with a 75’ well, reverse osmosis filter system, lagoon, power & natural gas. Updates include pex pipes, electrical updates in 2022, windows in 2009, composite siding over 1.5” foam insulation in 2009, roof rebuilt and new soffits/facia/shingles in 2009, some eaves added in 2023 & 2025… and more. Outdoors, enjoy established gardens, perennials, fruit trees and more including lilacs, choke cherries, Saskatoon berries, plums, apples, raspberries and rhubarb… with plenty of room to roam in a peaceful rural setting! (id:62517)
Property Details
| MLS® Number | SK011737 |
| Property Type | Single Family |
| Neigbourhood | Ladder Valley (Big River Rm No. 555) |
| Community Features | School Bus |
| Features | Acreage, Treed, Irregular Lot Size |
| Structure | Deck |
Building
| Bathroom Total | 2 |
| Bedrooms Total | 4 |
| Appliances | Washer, Refrigerator, Dishwasher, Dryer, Microwave, Window Coverings, Garage Door Opener Remote(s), Storage Shed, Stove |
| Basement Development | Unfinished |
| Basement Type | Crawl Space (unfinished) |
| Constructed Date | 1955 |
| Cooling Type | Window Air Conditioner |
| Heating Fuel | Natural Gas |
| Heating Type | Forced Air |
| Stories Total | 2 |
| Size Interior | 2,096 Ft2 |
| Type | House |
Parking
| Detached Garage | |
| Heated Garage | |
| Parking Space(s) | 10 |
Land
| Acreage | Yes |
| Fence Type | Fence, Partially Fenced |
| Landscape Features | Lawn, Garden Area |
| Size Frontage | 400 Ft |
| Size Irregular | 5.50 |
| Size Total | 5.5 Ac |
| Size Total Text | 5.5 Ac |
Rooms
| Level | Type | Length | Width | Dimensions |
|---|---|---|---|---|
| Second Level | Bedroom | 12'0 x 14'4 | ||
| Second Level | Bedroom | 10'2 x 11'0 | ||
| Second Level | Bedroom | 11'0 x 10'8 | ||
| Second Level | 4pc Bathroom | 5'10 x 8'4 | ||
| Main Level | Foyer | 9'5 x 11'0 | ||
| Main Level | Kitchen | 9'11 x 18'1 | ||
| Main Level | Dining Room | 10'8 x 13'6 | ||
| Main Level | Living Room | 15'6 x 17'8 | ||
| Main Level | Bedroom | 8'10 x 15'5 | ||
| Main Level | Laundry Room | 9'10 x 10'9 | ||
| Main Level | 3pc Bathroom | 4'5 x 9'10 |
Contact Us
Contact us for more information

Glenda Oleksyn
Salesperson
glendao.com/
310 Wellman Lane - #210
Saskatoon, Saskatchewan S7T 0J1
(306) 653-8222
(306) 242-5503













































