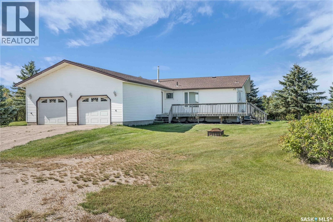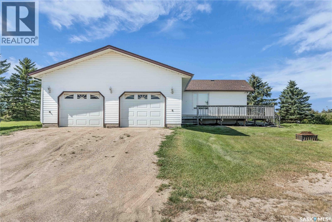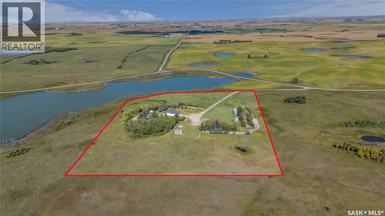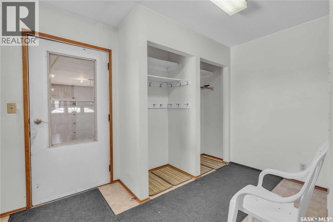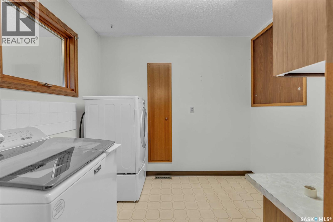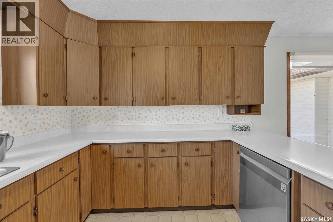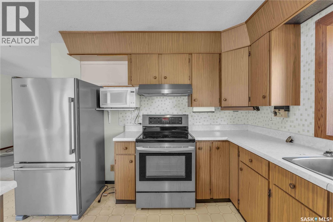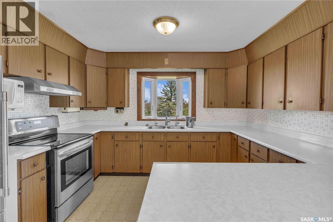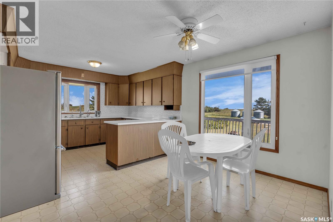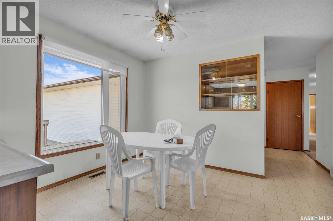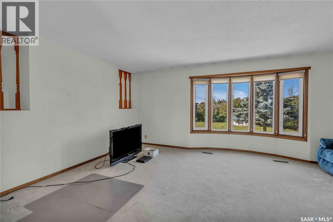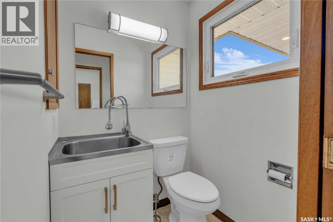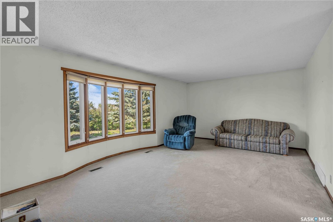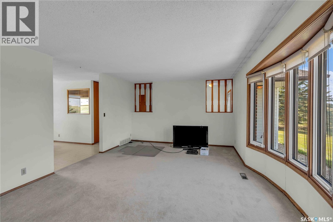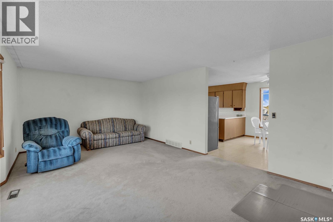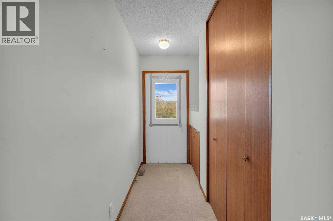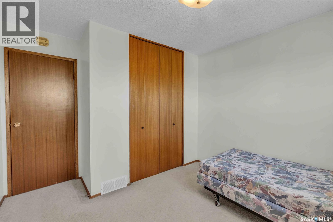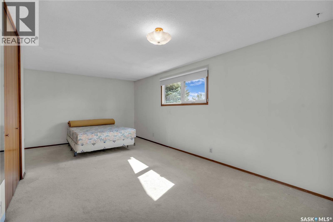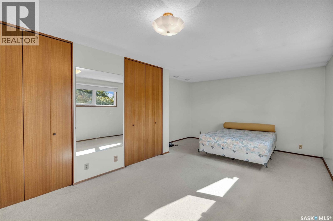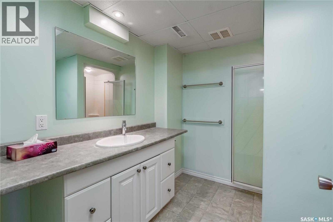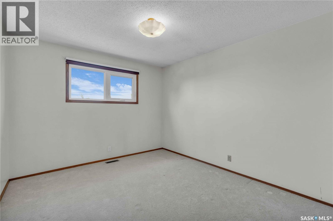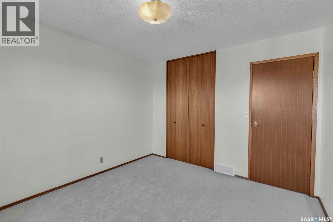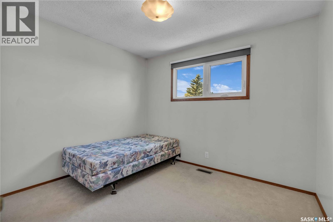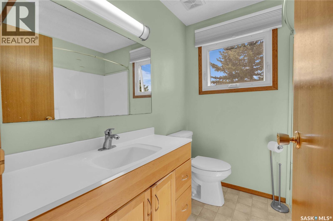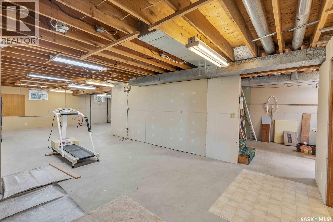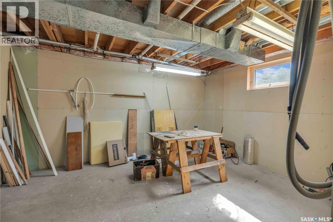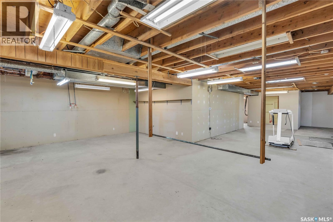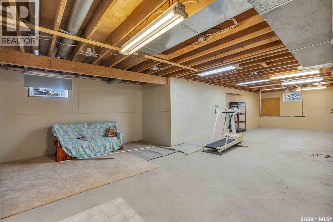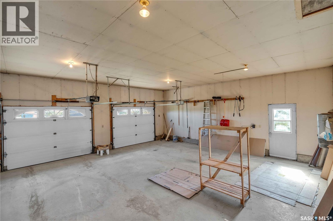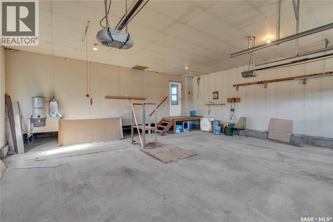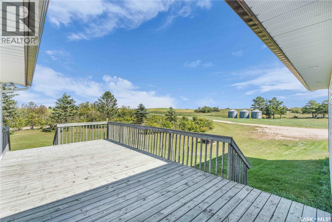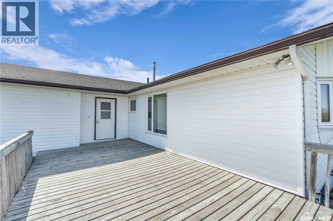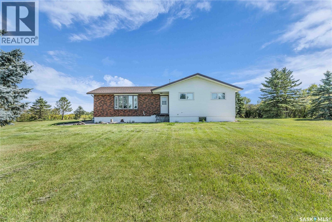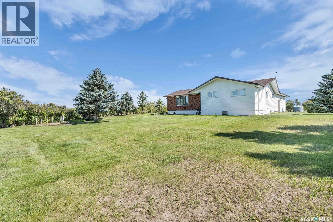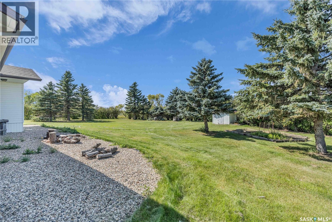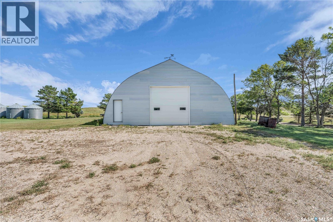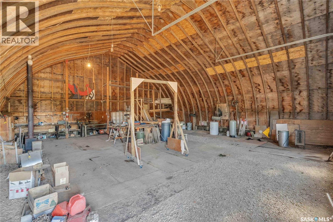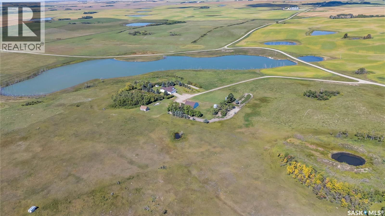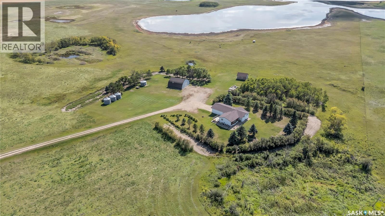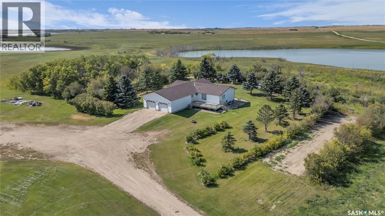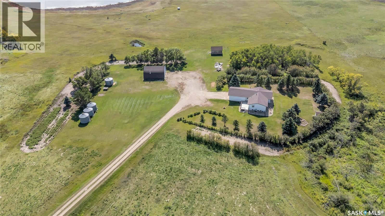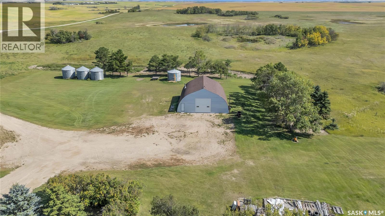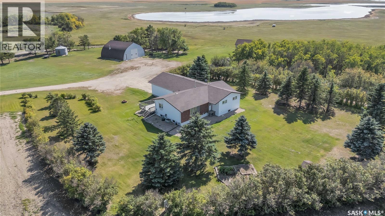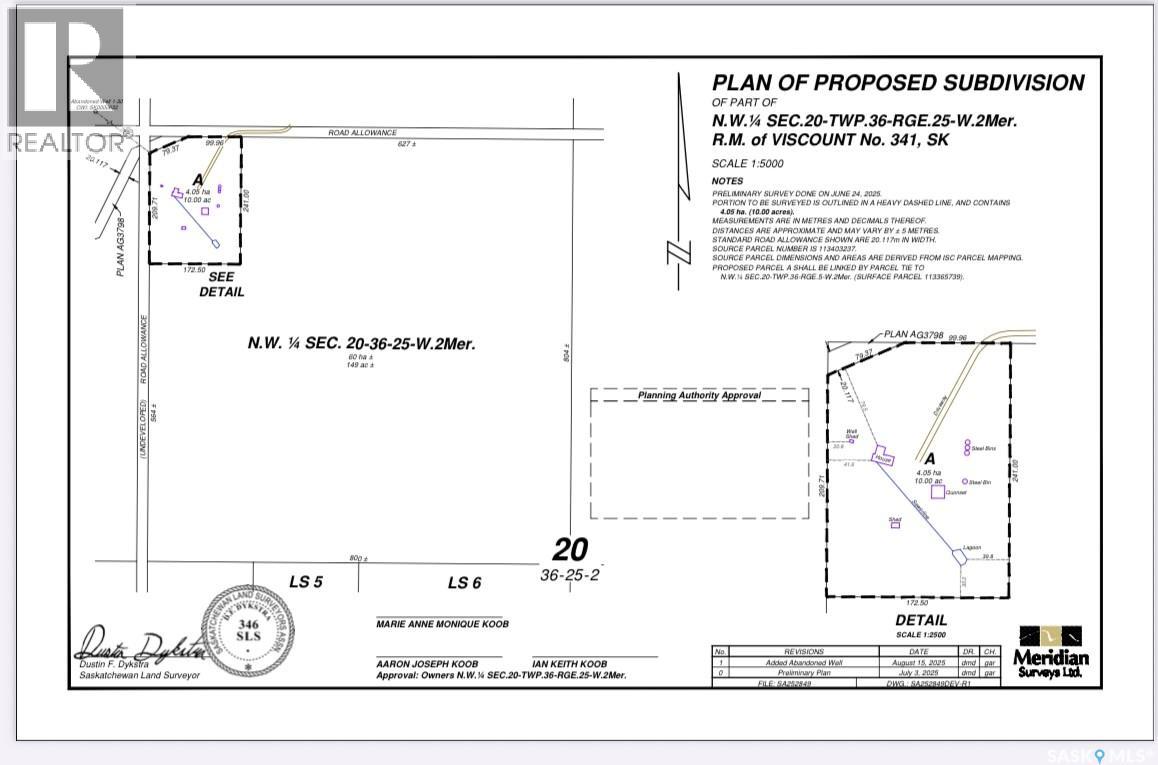Lorri Walters – Saskatoon REALTOR®
- Call or Text: (306) 221-3075
- Email: lorri@royallepage.ca
Description
Details
- Price:
- Type:
- Exterior:
- Garages:
- Bathrooms:
- Basement:
- Year Built:
- Style:
- Roof:
- Bedrooms:
- Frontage:
- Sq. Footage:
Koob Acreage Viscount Rm No. 341, Saskatchewan S0K 4M0
$345,000
10 Acre Acreage with Spacious Bungalow & Outbuildings. This 10-acre property offers the perfect blend of prairie views, mature trees, and a well-kept home with plenty of space for the whole family. The 1,600 sq. ft. bungalow was originally built in 1970 and moved onto a new basement in 1998, giving it a solid foundation and great potential for further development. Inside, you’ll find a bright and functional floor plan. The spacious entryway includes a convenient 2-piece bathroom and laundry area just steps from the door. The kitchen and dining area are well-appointed and flow into a huge living room perfect for family gatherings. Three bedrooms and a full bathroom complete the main floor, along with excellent storage throughout. The basement is boarded and ready for finishing, with plenty of space to add bedrooms or a rec room. A completed 4-piece bathroom is already in place, making it easy to customize the lower level to your needs. Additional features include an oversized double attached garage, well water, and natural gas service. The yard site is well-equipped with a 38’ x 40’ Quonset (with overhead door and water), a spacious shed with hydrant, and room to enjoy both treed areas, spacious deck, and open prairie views. Located central to Bruno, Viscount, and Humboldt, and less than an hour to Saskatoon, this acreage offers the best of both privacy and accessibility. The yard is currently in the process of subdivision, with completion set for January. (id:62517)
Property Details
| MLS® Number | SK017387 |
| Property Type | Single Family |
| Community Features | School Bus |
| Features | Acreage, Treed, Rectangular |
| Structure | Deck |
Building
| Bathroom Total | 3 |
| Bedrooms Total | 3 |
| Appliances | Washer, Refrigerator, Dishwasher, Dryer, Window Coverings, Garage Door Opener Remote(s), Storage Shed, Stove |
| Architectural Style | Bungalow |
| Basement Development | Unfinished |
| Basement Type | Full (unfinished) |
| Constructed Date | 1970 |
| Heating Fuel | Natural Gas |
| Heating Type | Forced Air |
| Stories Total | 1 |
| Size Interior | 1,640 Ft2 |
| Type | House |
Parking
| Attached Garage | |
| Garage | |
| R V | |
| Gravel | |
| Parking Space(s) | 6 |
Land
| Acreage | Yes |
| Landscape Features | Lawn, Garden Area |
| Size Irregular | 10.00 |
| Size Total | 10 Ac |
| Size Total Text | 10 Ac |
Rooms
| Level | Type | Length | Width | Dimensions |
|---|---|---|---|---|
| Basement | Other | 24 ft ,2 in | 18 ft ,3 in | 24 ft ,2 in x 18 ft ,3 in |
| Basement | 3pc Bathroom | 8 ft ,2 in | 7 ft ,8 in | 8 ft ,2 in x 7 ft ,8 in |
| Basement | Other | 15 ft ,8 in | 11 ft ,8 in | 15 ft ,8 in x 11 ft ,8 in |
| Basement | Other | 11 ft ,8 in | 14 ft | 11 ft ,8 in x 14 ft |
| Main Level | Dining Room | 9 ft ,9 in | 9 ft ,11 in | 9 ft ,9 in x 9 ft ,11 in |
| Main Level | Kitchen | 11 ft ,11 in | 9 ft ,9 in | 11 ft ,11 in x 9 ft ,9 in |
| Main Level | Primary Bedroom | 11 ft | 20 ft ,1 in | 11 ft x 20 ft ,1 in |
| Main Level | 4pc Bathroom | 6 ft ,11 in | 6 ft ,10 in | 6 ft ,11 in x 6 ft ,10 in |
| Main Level | Bedroom | 10 ft ,5 in | 9 ft | 10 ft ,5 in x 9 ft |
| Main Level | Bedroom | 10 ft ,5 in | 11 ft ,6 in | 10 ft ,5 in x 11 ft ,6 in |
| Main Level | Laundry Room | 8 ft ,8 in | 7 ft ,5 in | 8 ft ,8 in x 7 ft ,5 in |
| Main Level | 2pc Bathroom | 4 ft ,5 in | 4 ft ,3 in | 4 ft ,5 in x 4 ft ,3 in |
| Main Level | Foyer | 11 ft ,7 in | 7 ft ,7 in | 11 ft ,7 in x 7 ft ,7 in |
| Main Level | Living Room | 21 ft ,9 in | 12 ft ,9 in | 21 ft ,9 in x 12 ft ,9 in |
| Main Level | Other | 17 ft ,1 in | 24 ft ,6 in | 17 ft ,1 in x 24 ft ,6 in |
https://www.realtor.ca/real-estate/28817089/koob-acreage-viscount-rm-no-341
Contact Us
Contact us for more information

Chantel Fleischhacker
Salesperson
#211 - 220 20th St W
Saskatoon, Saskatchewan S7M 0W9
(866) 773-5421

