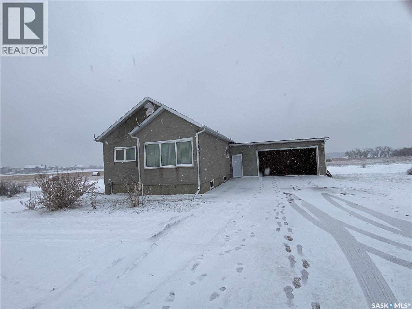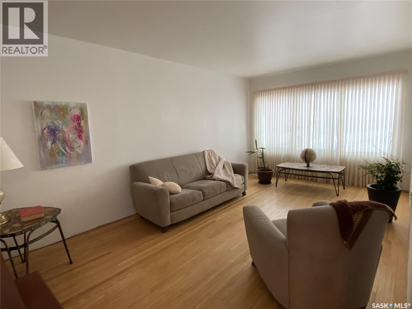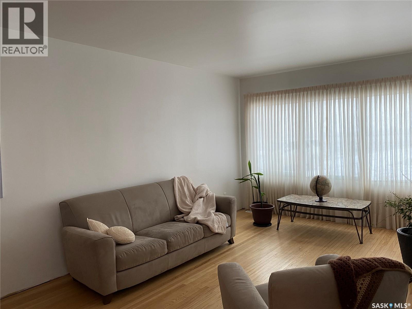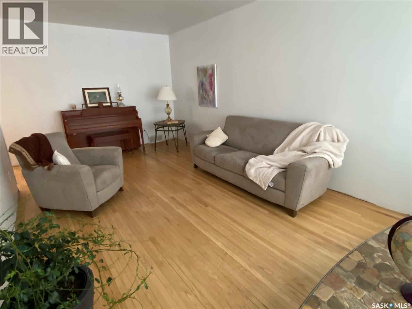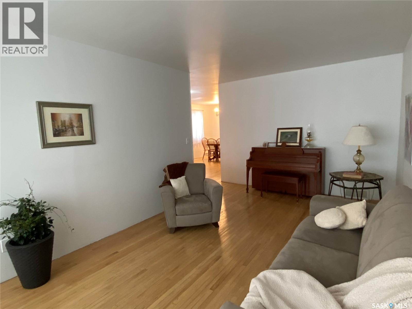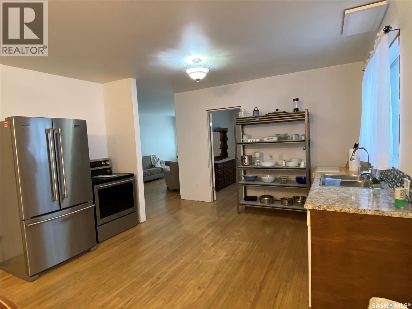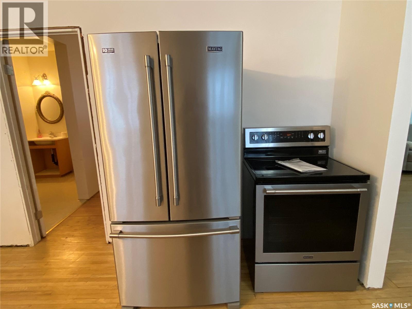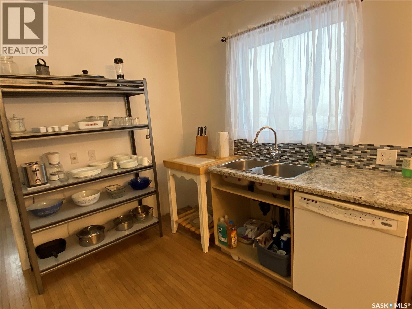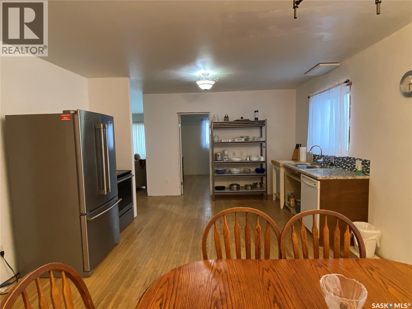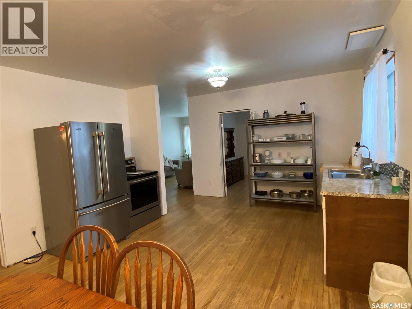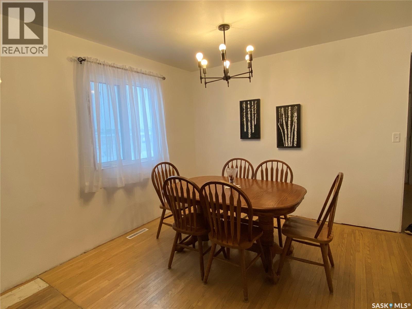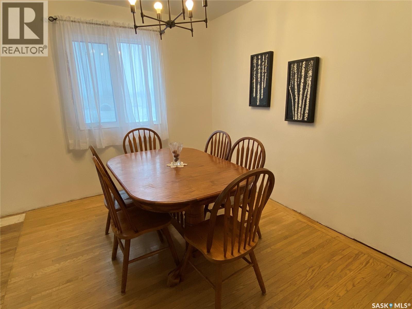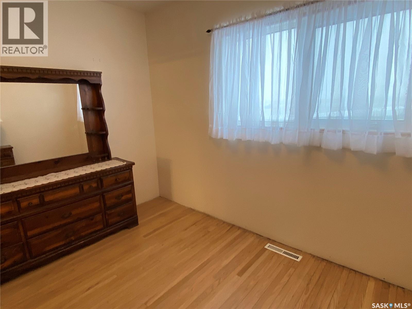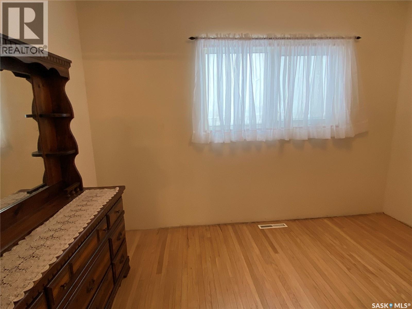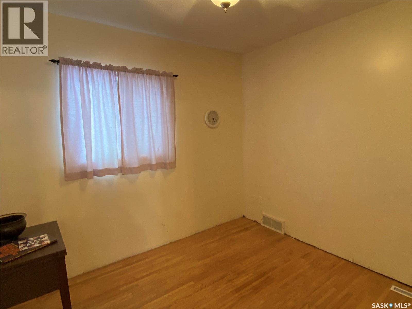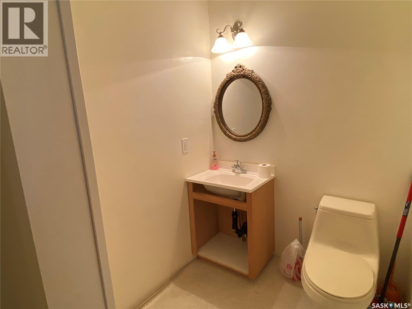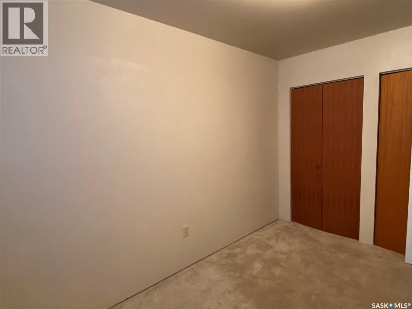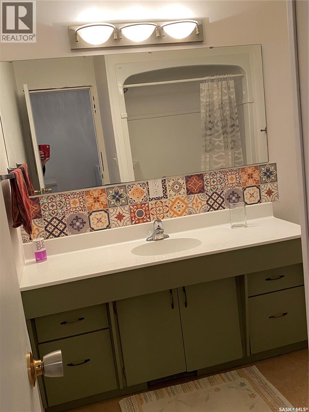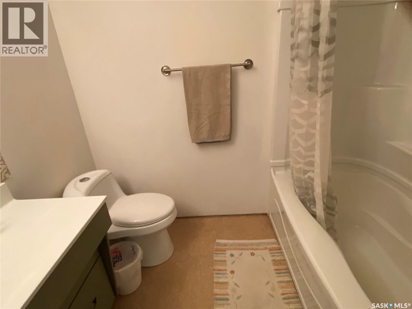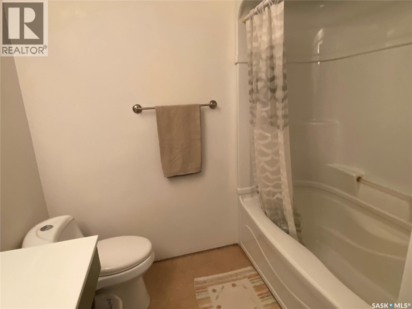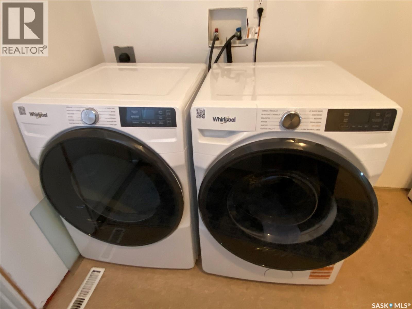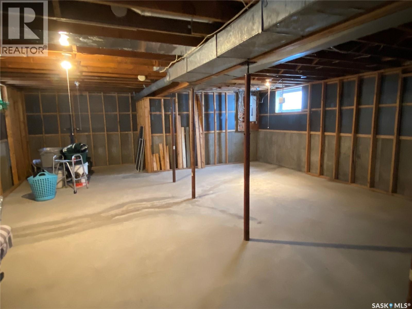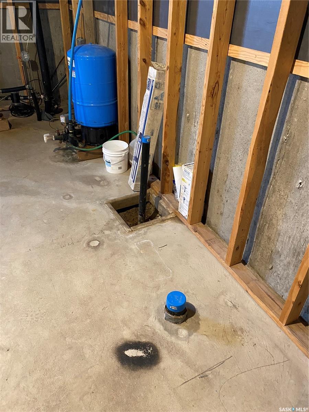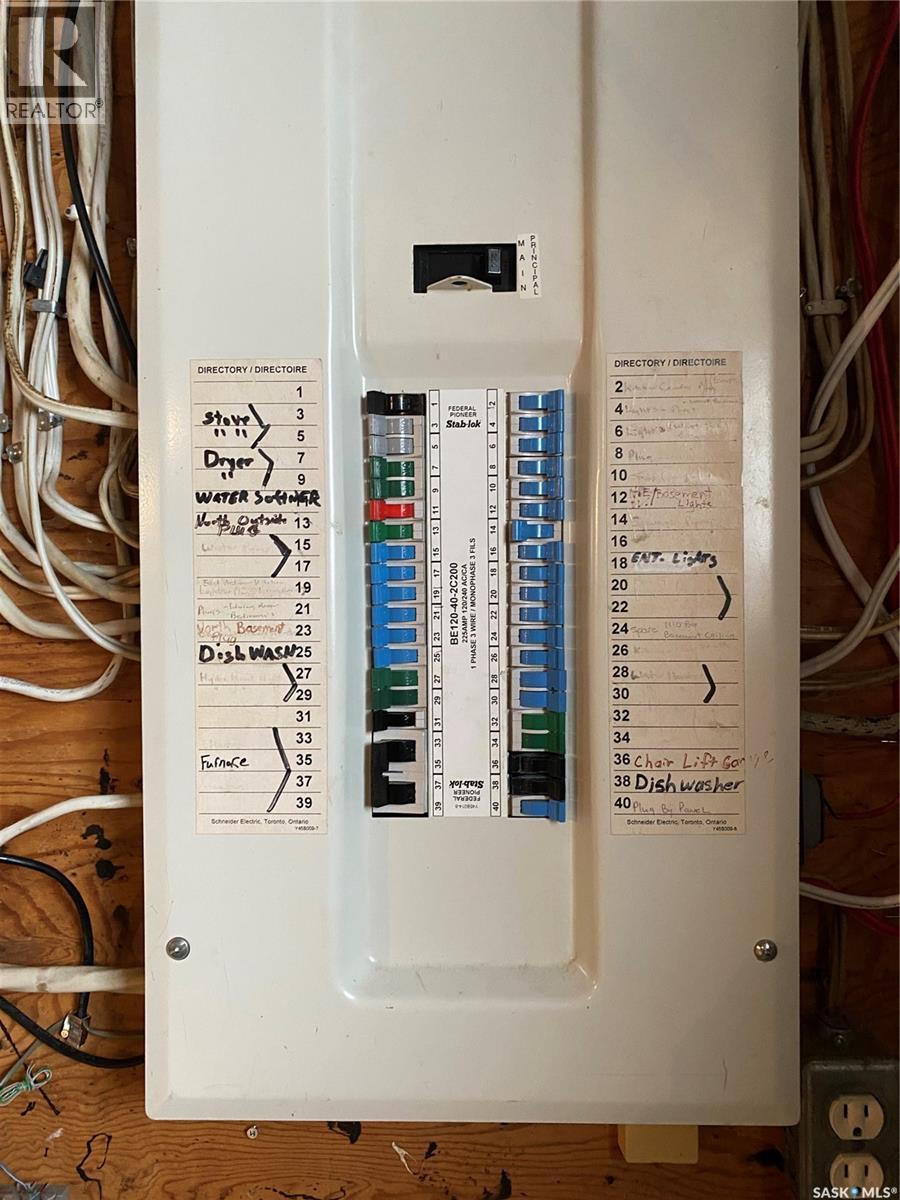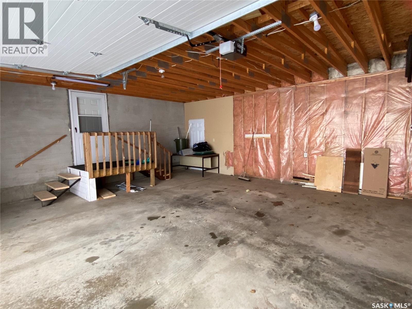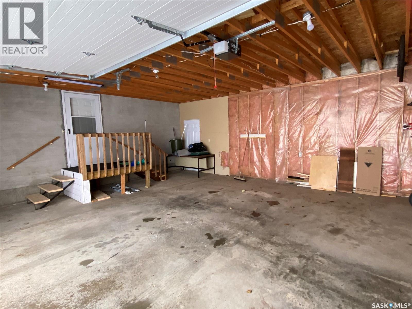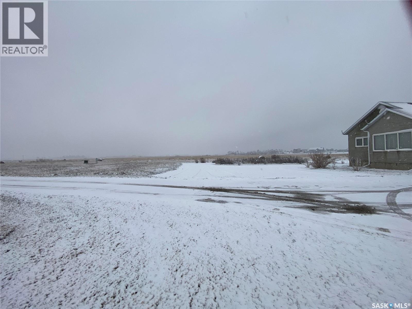Lorri Walters – Saskatoon REALTOR®
- Call or Text: (306) 221-3075
- Email: lorri@royallepage.ca
Description
Details
- Price:
- Type:
- Exterior:
- Garages:
- Bathrooms:
- Basement:
- Year Built:
- Style:
- Roof:
- Bedrooms:
- Frontage:
- Sq. Footage:
Hydamacka Acreage Orkney Rm No. 244, Saskatchewan S3N 3L8
$279,000
This 28-acre property offers the ideal mix of space, privacy, and convenience, located just minutes south of Yorkton on Highway 9. The 1,260 sq. ft. home features 3 bedrooms, 1.5 baths, and an attached 2-car garage. The main floor has a comfortable layout, while the large open basement is ready for development, perfect for extra living space or even a potential rental suite. Efficient geothermal heating and the bonus of new shingles in spring 2025. With plenty of land to enjoy and close proximity to town, this property delivers true country living with unbeatable convenience (id:62517)
Property Details
| MLS® Number | SK024078 |
| Property Type | Single Family |
| Features | Acreage, Treed, Rectangular |
| Structure | Deck |
Building
| Bathroom Total | 2 |
| Bedrooms Total | 3 |
| Appliances | Refrigerator, Dishwasher, Window Coverings, Stove |
| Architectural Style | Bungalow |
| Basement Development | Unfinished |
| Basement Type | Full (unfinished) |
| Constructed Date | 1952 |
| Heating Fuel | Geo Thermal |
| Stories Total | 1 |
| Size Interior | 1,260 Ft2 |
| Type | House |
Parking
| Attached Garage | |
| Covered | |
| Parking Space(s) | 4 |
Land
| Acreage | Yes |
| Landscape Features | Lawn |
| Size Frontage | 1429 Ft |
| Size Irregular | 28.00 |
| Size Total | 28 Ac |
| Size Total Text | 28 Ac |
Rooms
| Level | Type | Length | Width | Dimensions |
|---|---|---|---|---|
| Main Level | Living Room | 11 ft | 20 ft | 11 ft x 20 ft |
| Main Level | Bedroom | 11 ft ,8 in | 9 ft ,10 in | 11 ft ,8 in x 9 ft ,10 in |
| Main Level | Kitchen | 11 ft ,5 in | 13 ft ,9 in | 11 ft ,5 in x 13 ft ,9 in |
| Main Level | Dining Room | 9 ft ,4 in | 13 ft ,9 in | 9 ft ,4 in x 13 ft ,9 in |
| Main Level | Bedroom | 10 ft | 9 ft | 10 ft x 9 ft |
| Main Level | 2pc Ensuite Bath | 9 ft | 5 ft | 9 ft x 5 ft |
| Main Level | Bedroom | 12 ft ,7 in | 7 ft ,9 in | 12 ft ,7 in x 7 ft ,9 in |
| Main Level | 4pc Bathroom | 7 ft ,8 in | 8 ft | 7 ft ,8 in x 8 ft |
| Main Level | Foyer | 7 ft ,7 in | 9 ft ,2 in | 7 ft ,7 in x 9 ft ,2 in |
https://www.realtor.ca/real-estate/29105588/hydamacka-acreage-orkney-rm-no-244
Contact Us
Contact us for more information
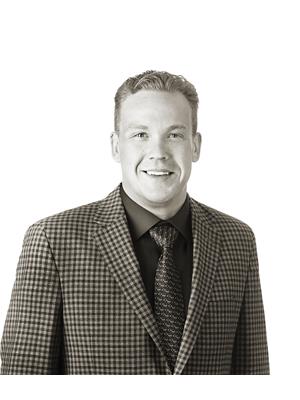
Jonathan Bueckert
Broker
29-230 Broadway Street East
Yorkton, Saskatchewan S3N 4C6
(306) 782-2253
(306) 786-6740
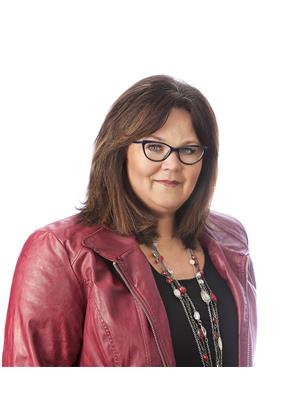
Michelle Bailey
Salesperson
29-230 Broadway Street East
Yorkton, Saskatchewan S3N 4C6
(306) 782-2253
(306) 786-6740
