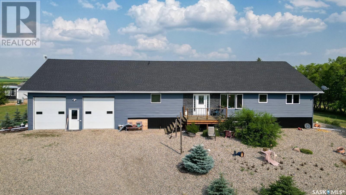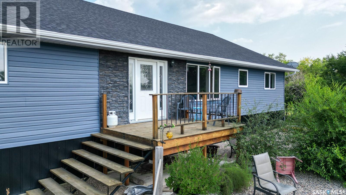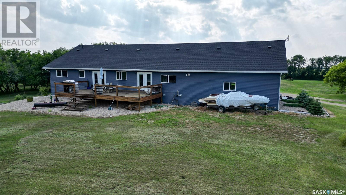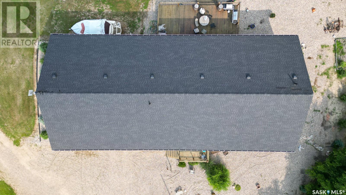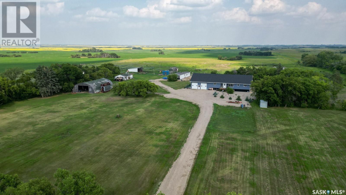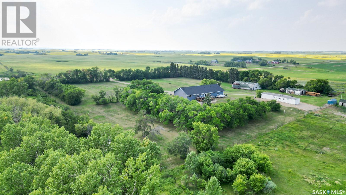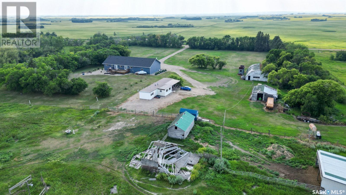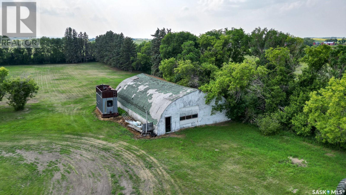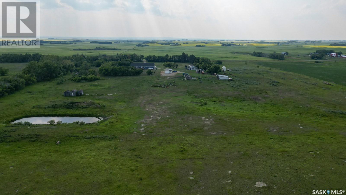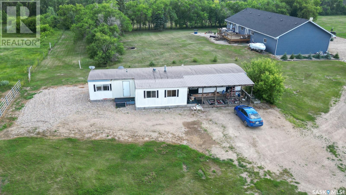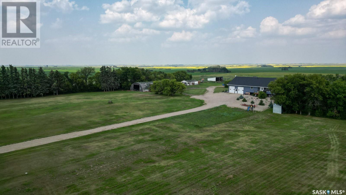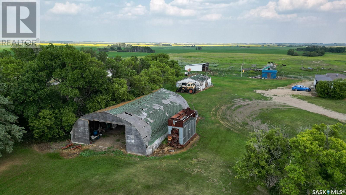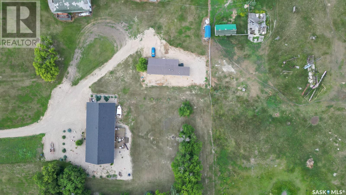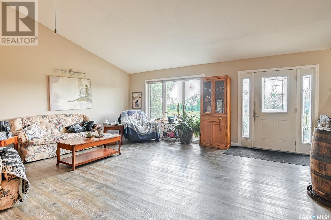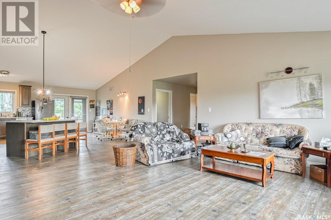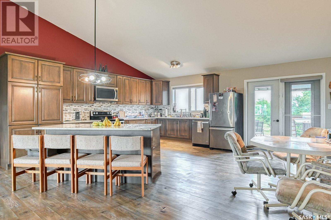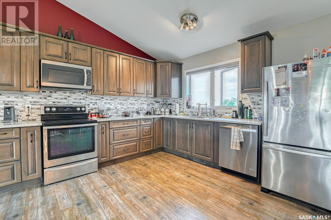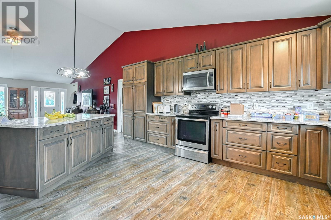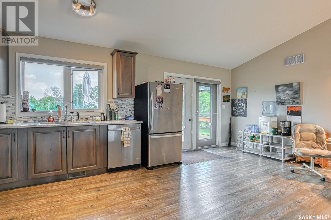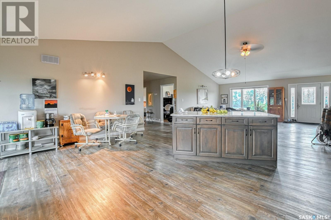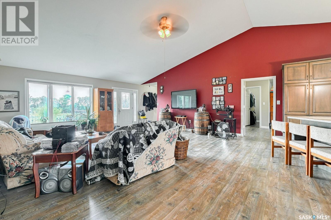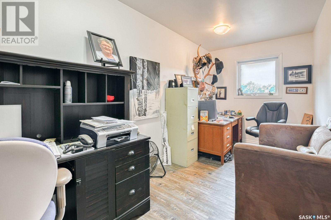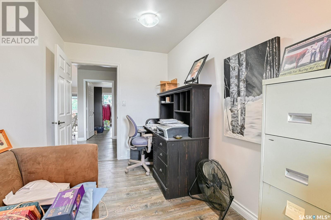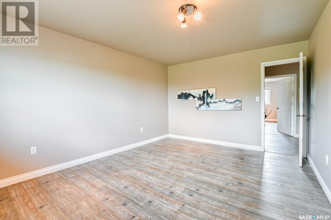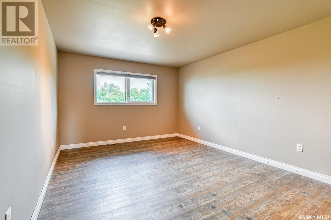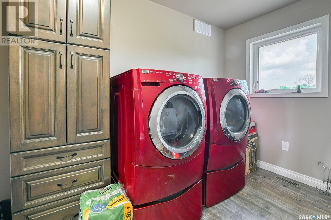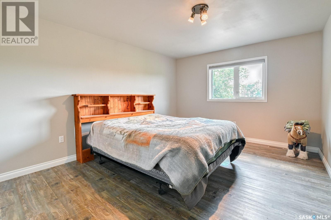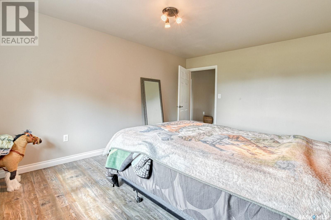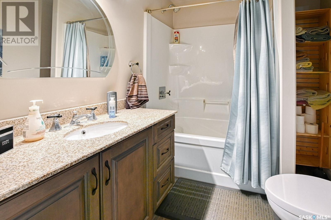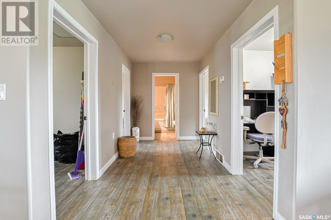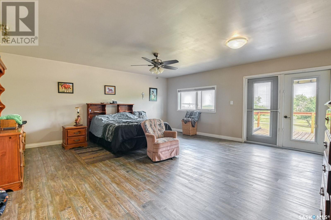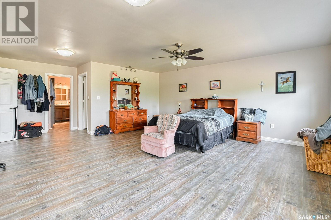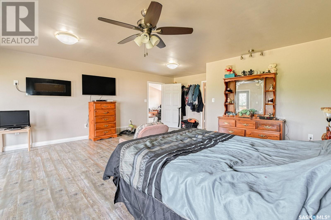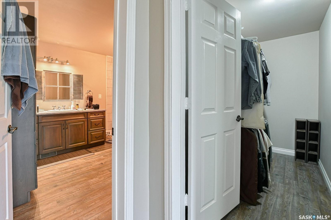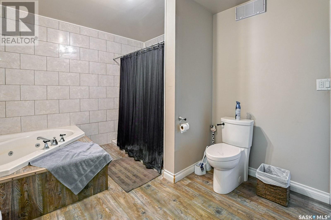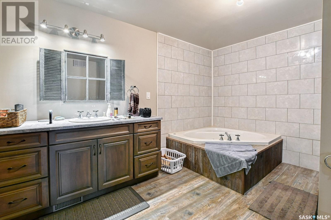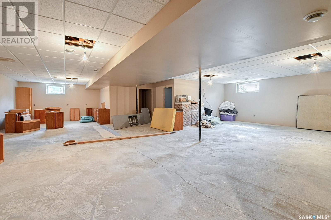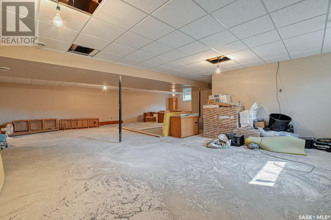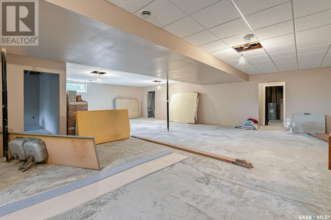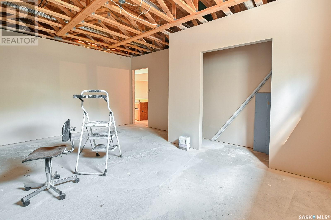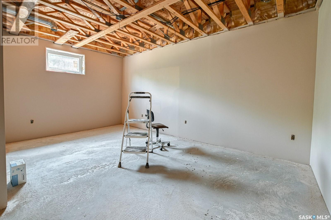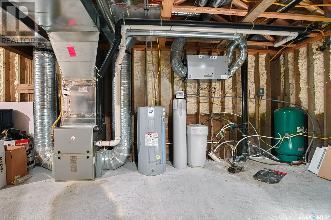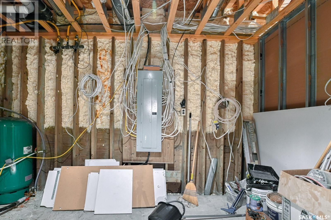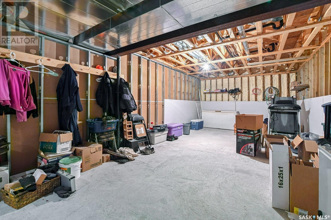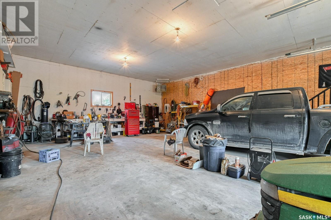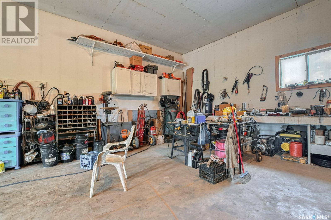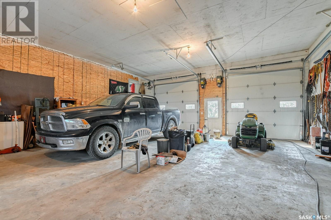Lorri Walters – Saskatoon REALTOR®
- Call or Text: (306) 221-3075
- Email: lorri@royallepage.ca
Description
Details
- Price:
- Type:
- Exterior:
- Garages:
- Bathrooms:
- Basement:
- Year Built:
- Style:
- Roof:
- Bedrooms:
- Frontage:
- Sq. Footage:
Horvath Acreage Longlaketon Rm No. 219, Saskatchewan S0C 1S0
$640,000
Welcome to Horvath Acreage — Where Space, Style, and Serenity Collide. Break free from city chaos and step into 25 acres of pure Saskatchewan countryside, just 15 minutes north of Southey off Hwy 6. At the heart of the property is a modern 2,400 sq. ft. bungalow with a sleek open-concept design. The main floor features a spacious living area, a chef-inspired kitchen with a massive sit-up island, quartz countertops, and custom maple cabinetry. You’ll also find a bright home office, convenient laundry room, two bedrooms, and a generously sized primary suite with a 4-piece ensuite and direct access to the back deck. The partially finished basement offers serious potential: a huge rec room/family space, roughed-in bathroom, 4th bedroom, and a layout ready for a wet bar or kitchenette — perfect for entertaining or multigenerational living. The 30’x40’ heated and insulated garage is ideal for storing toys or tackling big projects. Outside, enjoy two large decks, a sprawling yardsite with a firepit, a garden, and all the room you need for RVs, boats, or your dream outdoor setup. Want more? There’s a rented mobile home providing additional income, plus a shop and quonset for extra storage or business use. This is rural living — redefined. Private, peaceful, and packed with value. A recent appraisal came in above the asking price making this a smart choice for buyers who want a peaceful lifestyle or investment opportunity! Contact your real estate professional to book a private tour today. (id:62517)
Property Details
| MLS® Number | SK013496 |
| Property Type | Single Family |
| Community Features | School Bus |
| Features | Acreage, Treed, Irregular Lot Size |
| Structure | Deck, Patio(s) |
Building
| Bathroom Total | 2 |
| Bedrooms Total | 4 |
| Appliances | Washer, Refrigerator, Satellite Dish, Dishwasher, Dryer, Microwave, Window Coverings, Garage Door Opener Remote(s), Stove |
| Architectural Style | Bungalow |
| Basement Development | Partially Finished |
| Basement Type | Full (partially Finished) |
| Constructed Date | 2014 |
| Heating Fuel | Natural Gas |
| Heating Type | Forced Air |
| Stories Total | 1 |
| Size Interior | 2,400 Ft2 |
| Type | House |
Parking
| Attached Garage | |
| R V | |
| Gravel | |
| Heated Garage | |
| Parking Space(s) | 10 |
Land
| Acreage | Yes |
| Fence Type | Fence |
| Landscape Features | Lawn, Garden Area |
| Size Irregular | 24.95 |
| Size Total | 24.95 Ac |
| Size Total Text | 24.95 Ac |
Rooms
| Level | Type | Length | Width | Dimensions |
|---|---|---|---|---|
| Basement | Other | X x X | ||
| Basement | Bedroom | 17 ft ,8 in | 13 ft ,11 in | 17 ft ,8 in x 13 ft ,11 in |
| Main Level | Living Room | 19 ft ,10 in | 22 ft ,3 in | 19 ft ,10 in x 22 ft ,3 in |
| Main Level | Kitchen/dining Room | 17 ft ,8 in | 17 ft | 17 ft ,8 in x 17 ft |
| Main Level | Office | 7 ft ,1 in | 15 ft ,6 in | 7 ft ,1 in x 15 ft ,6 in |
| Main Level | Laundry Room | 7 ft ,2 in | 15 ft ,5 in | 7 ft ,2 in x 15 ft ,5 in |
| Main Level | Bedroom | 11 ft ,6 in | 15 ft ,6 in | 11 ft ,6 in x 15 ft ,6 in |
| Main Level | Bedroom | 11 ft ,6 in | 15 ft ,5 in | 11 ft ,6 in x 15 ft ,5 in |
| Main Level | 4pc Bathroom | X x X | ||
| Main Level | Primary Bedroom | 19 ft ,3 in | 18 ft ,5 in | 19 ft ,3 in x 18 ft ,5 in |
| Main Level | 4pc Ensuite Bath | X x X |
https://www.realtor.ca/real-estate/28645872/horvath-acreage-longlaketon-rm-no-219
Contact Us
Contact us for more information

Kyle Knapp
Salesperson
www.platinumregina.com/
260 - 2410 Dewdney Avenue
Regina, Saskatchewan S4R 1H6
(306) 206-1828
www.realtyhubsk.com/
