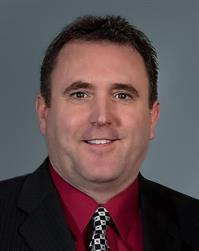Lorri Walters – Saskatoon REALTOR®
- Call or Text: (306) 221-3075
- Email: lorri@royallepage.ca
Description
Details
- Price:
- Type:
- Exterior:
- Garages:
- Bathrooms:
- Basement:
- Year Built:
- Style:
- Roof:
- Bedrooms:
- Frontage:
- Sq. Footage:
Hiske Acreage Estevan Rm No. 5, Saskatchewan S4A 2A7
$395,000
Welcome Home to this "One of Kind" Acreage in a Great location only 14 kms from Estevan situated on 11.21 acres. The Split Level Home with over 1800 sq ft of living space will meet all of your needs. Country kitchen with Island and ample amount of cabinetry. Warm living room with wood burning stove. Cozy sunroom with wood burning stove. Large master bedroom with 3 piece bath and foyer. Large recreation and family room. Double attached garage. Outbuildings include; 12'x 28' Cabin, 16'x 16' Lounge/Music Room, 44'x 81' quonset. Excellent water well for the Home, 2 large dugouts for watering garden and grass. If you are looking for that Peaceful Country Life with a "Park Like" setting, this one is for You! (id:62517)
Property Details
| MLS® Number | SK007322 |
| Property Type | Single Family |
| Community Features | School Bus |
| Features | Acreage, Treed, Balcony, Sump Pump |
| Structure | Deck |
Building
| Bathroom Total | 2 |
| Bedrooms Total | 3 |
| Appliances | Washer, Refrigerator, Dryer, Window Coverings, Stove |
| Basement Development | Unfinished |
| Basement Type | Partial (unfinished) |
| Constructed Date | 1962 |
| Construction Style Split Level | Split Level |
| Cooling Type | Wall Unit |
| Heating Fuel | Electric |
| Heating Type | Baseboard Heaters |
| Size Interior | 1,874 Ft2 |
| Type | House |
Parking
| Attached Garage | |
| Gravel | |
| Parking Space(s) | 10 |
Land
| Acreage | Yes |
| Landscape Features | Lawn, Garden Area |
| Size Irregular | 11.21 |
| Size Total | 11.21 Ac |
| Size Total Text | 11.21 Ac |
Rooms
| Level | Type | Length | Width | Dimensions |
|---|---|---|---|---|
| Second Level | Primary Bedroom | 16 ft | 15 ft | 16 ft x 15 ft |
| Second Level | Bedroom | 12 ft | 12 ft x Measurements not available | |
| Second Level | Bedroom | 12 ft | 12 ft x Measurements not available | |
| Second Level | 3pc Bathroom | 5 ft | Measurements not available x 5 ft | |
| Second Level | Office | 8'9 x 5'9 | ||
| Second Level | Foyer | 9'2 x 5'6 | ||
| Third Level | Other | 25 ft | 15 ft | 25 ft x 15 ft |
| Third Level | Family Room | 25 ft | 15 ft | 25 ft x 15 ft |
| Main Level | Kitchen | 12 ft | Measurements not available x 12 ft | |
| Main Level | Dining Room | 11 ft | 11 ft | 11 ft x 11 ft |
| Main Level | Living Room | 18 ft | 11 ft | 18 ft x 11 ft |
| Main Level | 4pc Bathroom | 7 ft | 5 ft | 7 ft x 5 ft |
| Main Level | Sunroom | 26 ft | 14 ft | 26 ft x 14 ft |
| Main Level | Laundry Room | 6 ft | Measurements not available x 6 ft | |
| Main Level | Enclosed Porch | 15 ft | 15 ft x Measurements not available |
https://www.realtor.ca/real-estate/28380775/hiske-acreage-estevan-rm-no-5
Contact Us
Contact us for more information

Mike Debruyne
Salesperson
725 4th St
Estevan, Saskatchewan S4A 0V6
(306) 634-4663
















































