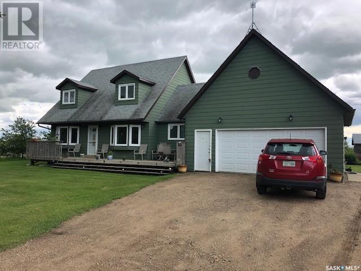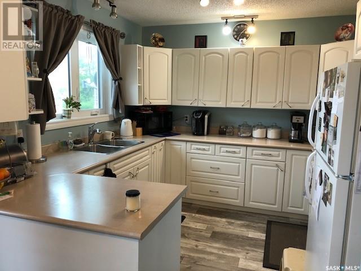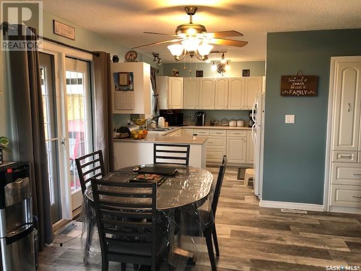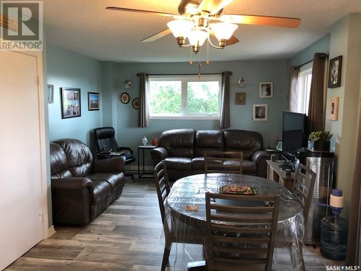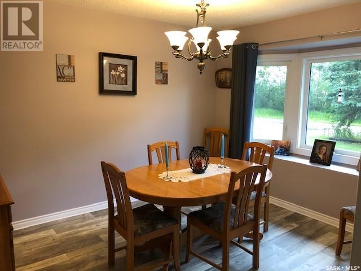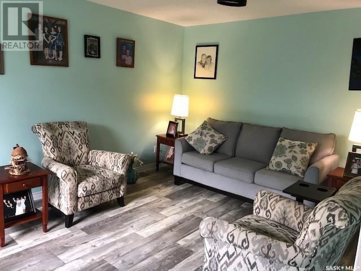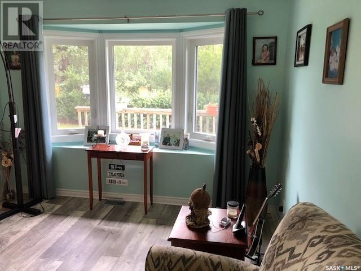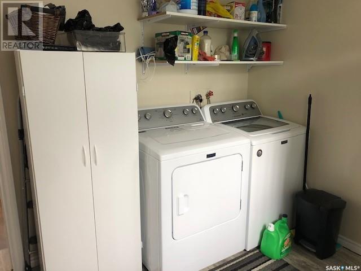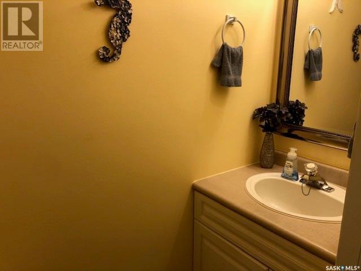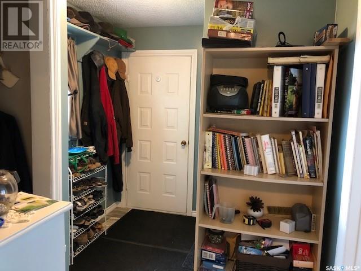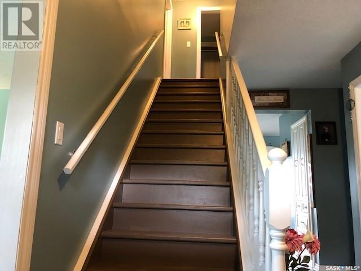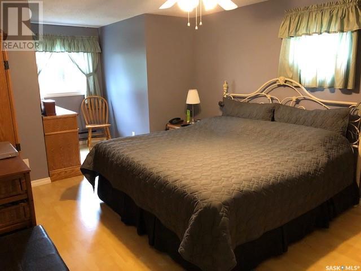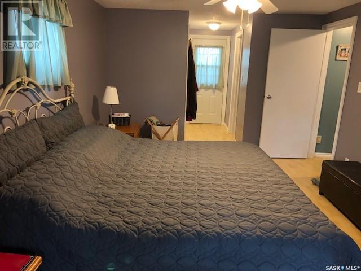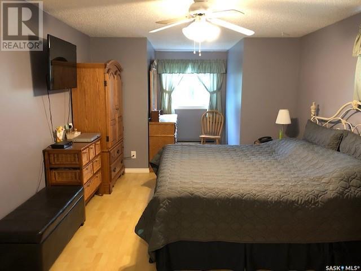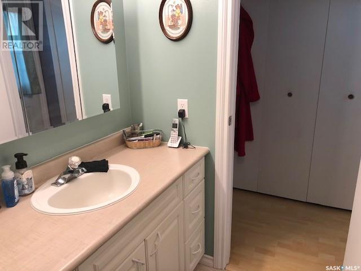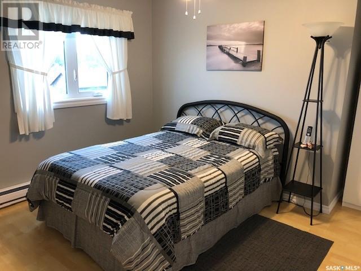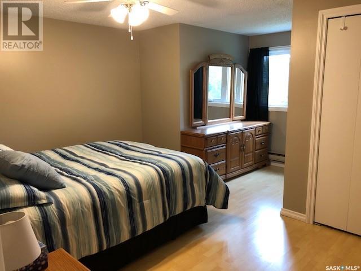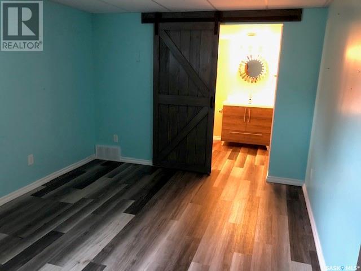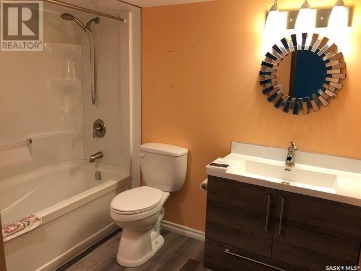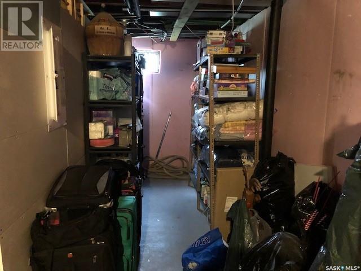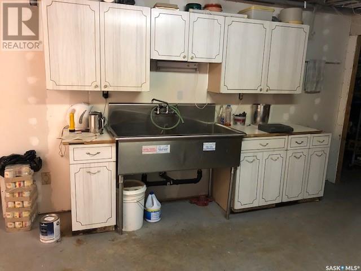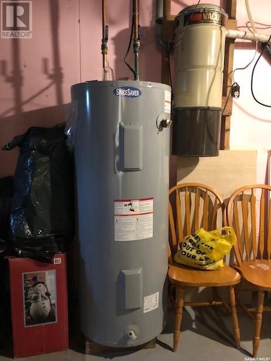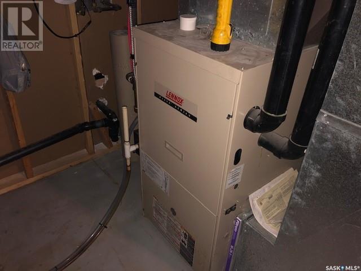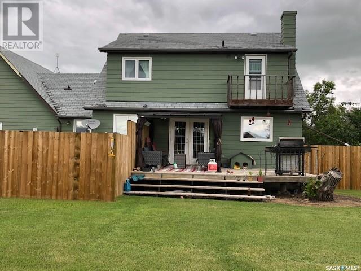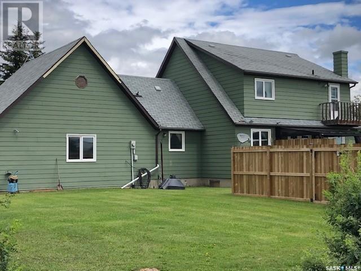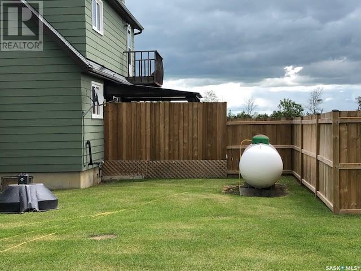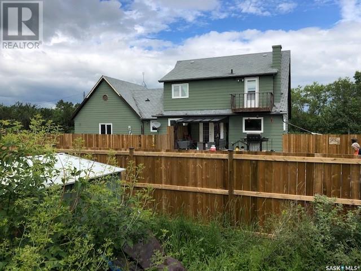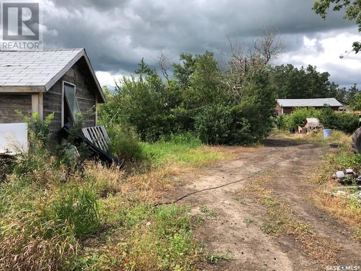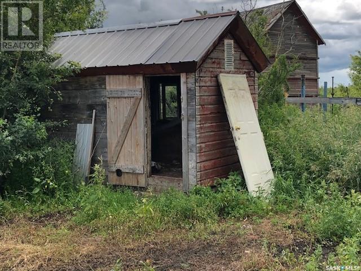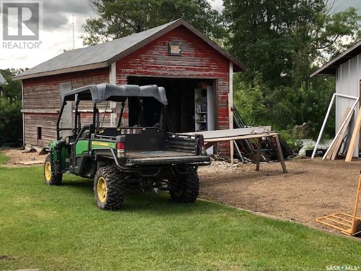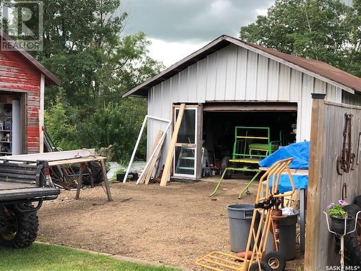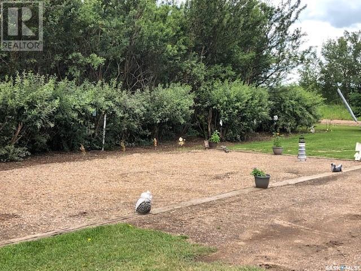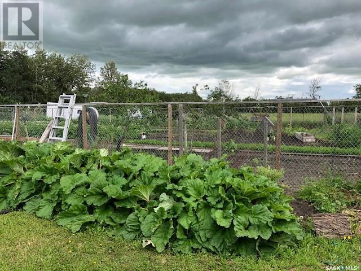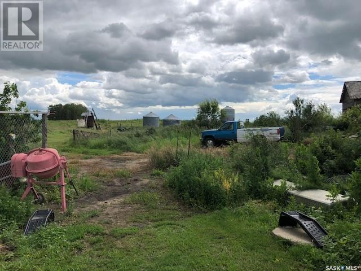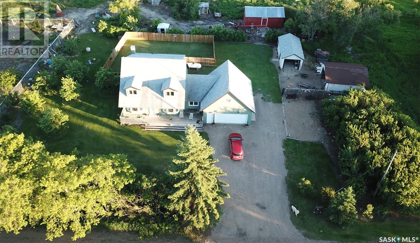Lorri Walters – Saskatoon REALTOR®
- Call or Text: (306) 221-3075
- Email: lorri@royallepage.ca
Description
Details
- Price:
- Type:
- Exterior:
- Garages:
- Bathrooms:
- Basement:
- Year Built:
- Style:
- Roof:
- Bedrooms:
- Frontage:
- Sq. Footage:
Hamlet Of Highgate Battle River Rm No. 438, Saskatchewan S0M 0E0
$329,900
If you are looking for a private, peaceful location that is less than 15 minutes west of the Battlefords off highway #16, "This is the One". Located at Highgate, this property is well sheltered with a variety of mature trees, 1,700 sq ft 4-bedroom home, 2.5 baths, main floor laundry. The home has had numerous upgrades including new shingles (Nov 2021), new furnace (Feb 2022), windows, doors, flooring, HE furnace & AC, recently painted main and upper level, a covered deck off the dining area, back yard fencing and a newly developed water well. Attached is an insulated double car garage, the yard includes a 14 x 22 shop, a number of storage buildings, and a number of fruit trees. All surrounding government land is available by contacting the RM of Battle River. (id:62517)
Property Details
| MLS® Number | SK993637 |
| Property Type | Single Family |
| Features | Treed, Irregular Lot Size, Sump Pump |
| Structure | Deck |
Building
| Bathroom Total | 3 |
| Bedrooms Total | 4 |
| Appliances | Washer, Refrigerator, Satellite Dish, Dishwasher, Dryer, Freezer, Window Coverings, Hood Fan, Storage Shed, Stove |
| Architectural Style | 2 Level |
| Basement Development | Partially Finished |
| Basement Type | Full (partially Finished) |
| Constructed Date | 1981 |
| Cooling Type | Central Air Conditioning |
| Heating Fuel | Propane |
| Stories Total | 2 |
| Size Interior | 1,700 Ft2 |
| Type | House |
Parking
| Attached Garage | |
| Gravel | |
| Parking Space(s) | 6 |
Land
| Acreage | No |
| Landscape Features | Lawn, Garden Area |
| Size Irregular | 35420.00 |
| Size Total | 35420 Sqft |
| Size Total Text | 35420 Sqft |
Rooms
| Level | Type | Length | Width | Dimensions |
|---|---|---|---|---|
| Second Level | Bedroom | 11 ft | 20 ft | 11 ft x 20 ft |
| Second Level | 4pc Bathroom | 6 ft ,6 in | 8 ft ,7 in | 6 ft ,6 in x 8 ft ,7 in |
| Second Level | Bedroom | 10 ft ,3 in | 12 ft | 10 ft ,3 in x 12 ft |
| Second Level | Bedroom | 12 ft ,4 in | 15 ft ,4 in | 12 ft ,4 in x 15 ft ,4 in |
| Basement | Bedroom | 14 ft ,8 in | 10 ft ,3 in | 14 ft ,8 in x 10 ft ,3 in |
| Basement | 4pc Bathroom | 8 ft ,10 in | 6 ft ,4 in | 8 ft ,10 in x 6 ft ,4 in |
| Basement | Other | 12 ft | 4 ft ,8 in | 12 ft x 4 ft ,8 in |
| Basement | Storage | 16 ft ,9 in | 14 ft ,8 in | 16 ft ,9 in x 14 ft ,8 in |
| Basement | Other | 8 ft | 7 ft ,2 in | 8 ft x 7 ft ,2 in |
| Main Level | Kitchen | 10 ft ,7 in | 9 ft ,5 in | 10 ft ,7 in x 9 ft ,5 in |
| Main Level | Living Room | 12 ft ,11 in | 18 ft ,1 in | 12 ft ,11 in x 18 ft ,1 in |
| Main Level | Dining Room | 11 ft ,8 in | 9 ft ,9 in | 11 ft ,8 in x 9 ft ,9 in |
| Main Level | Living Room | 15 ft ,4 in | 11 ft ,6 in | 15 ft ,4 in x 11 ft ,6 in |
| Main Level | Laundry Room | 10 ft ,5 in | 8 ft ,8 in | 10 ft ,5 in x 8 ft ,8 in |
| Main Level | 2pc Bathroom | 6 ft ,7 in | 2 ft ,8 in | 6 ft ,7 in x 2 ft ,8 in |
https://www.realtor.ca/real-estate/27845700/hamlet-of-highgate-battle-river-rm-no-438
Contact Us
Contact us for more information
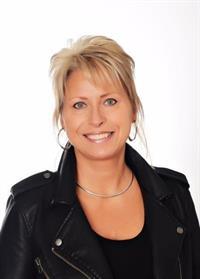
Marlene Kotchorek
Salesperson
1391-100th Street
North Battleford, Saskatchewan S9A 0V9
(306) 446-8800
(306) 445-3513

Wally Lorenz
Broker
www.remaxbattlefords.com/
1391-100th Street
North Battleford, Saskatchewan S9A 0V9
(306) 446-8800
(306) 445-3513
