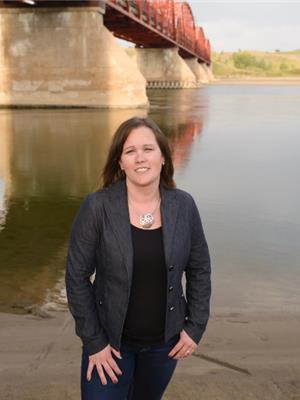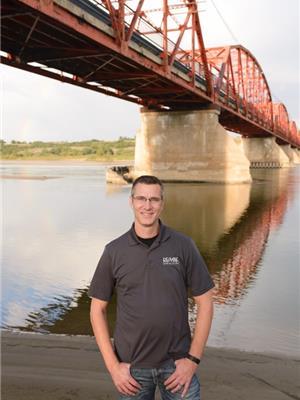Lorri Walters – Saskatoon REALTOR®
- Call or Text: (306) 221-3075
- Email: lorri@royallepage.ca
Description
Details
- Price:
- Type:
- Exterior:
- Garages:
- Bathrooms:
- Basement:
- Year Built:
- Style:
- Roof:
- Bedrooms:
- Frontage:
- Sq. Footage:
Grassy Plains Acreage Rosthern Rm No. 403, Saskatchewan S0K 1X0
$439,900
10 Acres of Peace & Possibility! This beautiful 10-acre piece of paradise offers endless opportunities for hobby farming, country living, or simply enjoying wide open spaces. This 1,056 sq. ft. bungalow has seen numerous upgrades, including; most windows (1998-1996), styrofoam insulation, updated power panel, exterior doors, shingles (2024), furnace (2011), and water heater—giving you peace of mind for years to come! There is ease of mind with the convenience of city water is already in place to the house and supplies the livestock shelter. The shelter was once used for livestock which could be used again with the fence resurrected as material for it is still onsite. The property is well set up with a detached garage (26x24) plus an additional double shop, perfect for vehicles, storage, or projects. A livestock shelter is already in place, with only additional fencing needed to make it fully functional. Outdoors, you’ll love the mature garden area, freshly harvested and ready for next season’s planting. With room to grow, raise animals, or simply enjoy the quiet of country living, this acreage is truly a rare find. Located near Hague, the easy commute on a double lane highway to Saskatoon or Prince Albert makes for a stress free drive. Call us today for more your own personal tour!! (id:62517)
Property Details
| MLS® Number | SK017694 |
| Property Type | Single Family |
| Features | Acreage, Treed, Rectangular |
| Structure | Deck, Patio(s) |
Building
| Bathroom Total | 2 |
| Bedrooms Total | 3 |
| Appliances | Washer, Refrigerator, Dishwasher, Dryer, Garage Door Opener Remote(s), Hood Fan, Storage Shed, Stove |
| Architectural Style | Bungalow |
| Basement Development | Finished |
| Basement Type | Full (finished) |
| Constructed Date | 1970 |
| Cooling Type | Wall Unit, Air Exchanger, Window Air Conditioner |
| Heating Fuel | Propane |
| Heating Type | Forced Air |
| Stories Total | 1 |
| Size Interior | 1,056 Ft2 |
| Type | House |
Parking
| Detached Garage | |
| Parking Pad | |
| R V | |
| Gravel | |
| Parking Space(s) | 10 |
Land
| Acreage | Yes |
| Fence Type | Fence |
| Landscape Features | Lawn, Garden Area |
| Size Irregular | 10.03 |
| Size Total | 10.03 Ac |
| Size Total Text | 10.03 Ac |
Rooms
| Level | Type | Length | Width | Dimensions |
|---|---|---|---|---|
| Basement | Laundry Room | 18' x 8'2" | ||
| Basement | Storage | 7'5" x 8'8" | ||
| Basement | Bedroom | 15'11" x 10'7" | ||
| Basement | Family Room | 12'8" x 19'8" | ||
| Main Level | Living Room | 20' x 12'6" | ||
| Main Level | Kitchen | 12'5" x 9'5" | ||
| Main Level | Dining Room | 12'6" x 10' | ||
| Main Level | 4pc Bathroom | 10' x 5'9" | ||
| Main Level | Primary Bedroom | 10' x 13'8" | ||
| Main Level | Bedroom | 11' x 10' |
https://www.realtor.ca/real-estate/28832631/grassy-plains-acreage-rosthern-rm-no-403
Contact Us
Contact us for more information

Jocelyne G Petryshyn
Broker
www.remaxshorelinerealty.com/
Po Box 425
Outlook, Saskatchewan S0L 2N0
(306) 867-8380
(306) 867-8378

Philip B Petryshyn
Salesperson
www.outlookrealestate.com/
Po Box 425
Outlook, Saskatchewan S0L 2N0
(306) 867-8380
(306) 867-8378

























