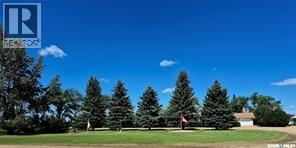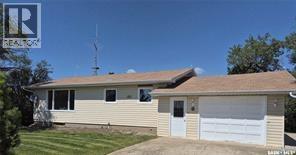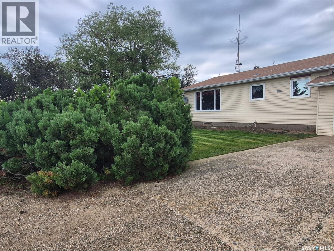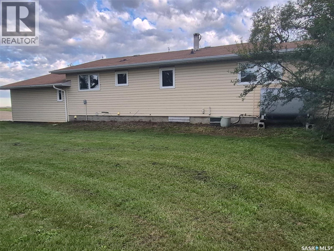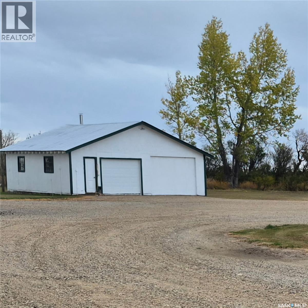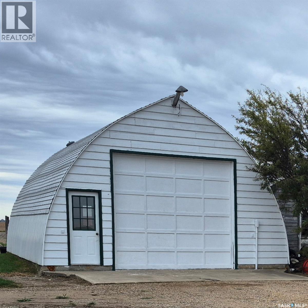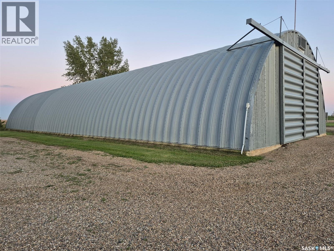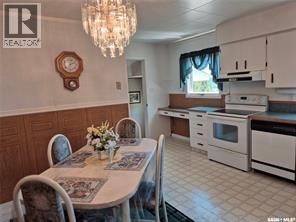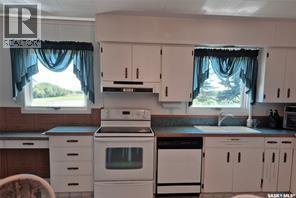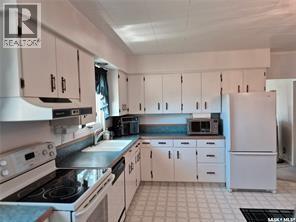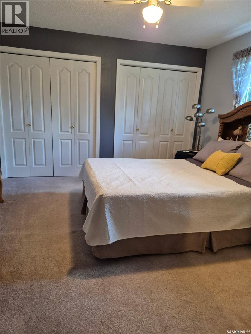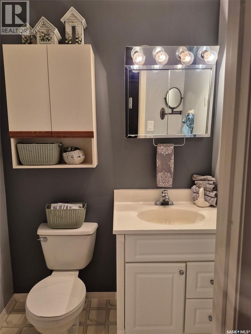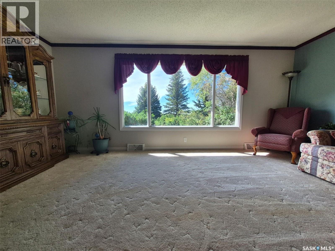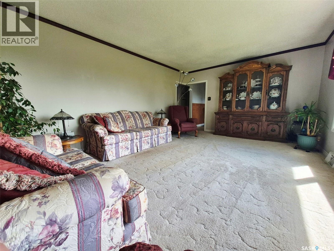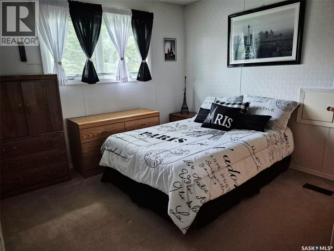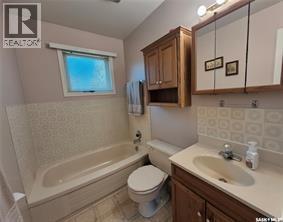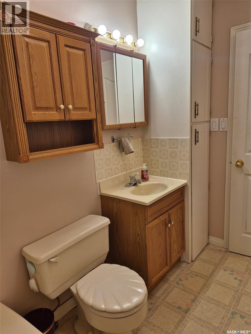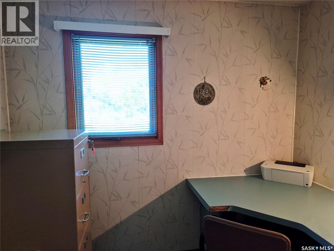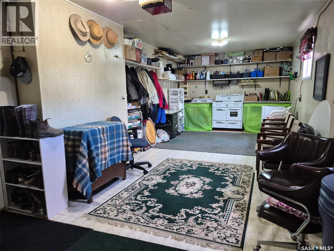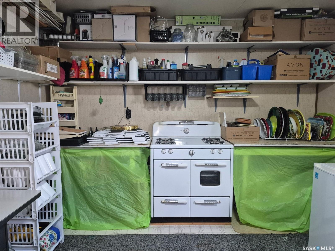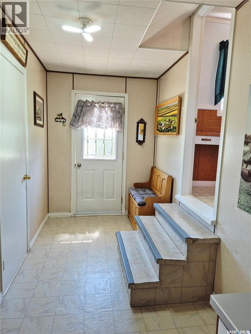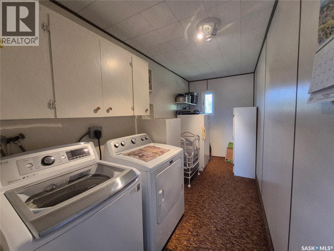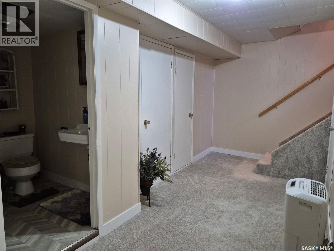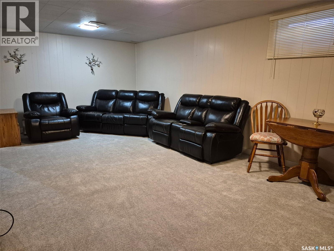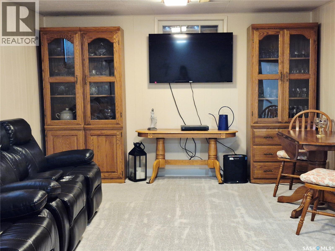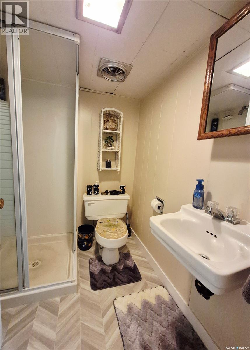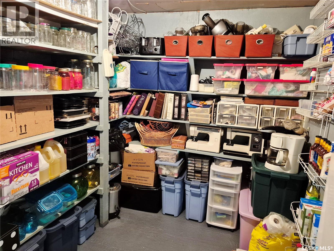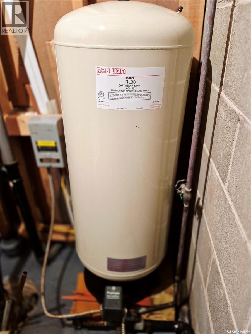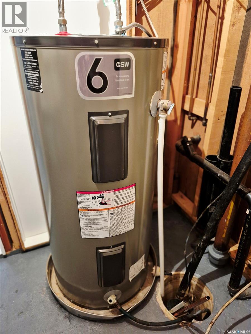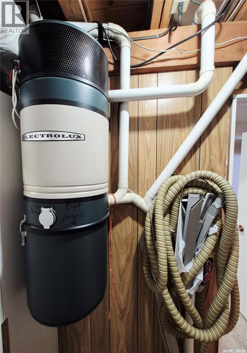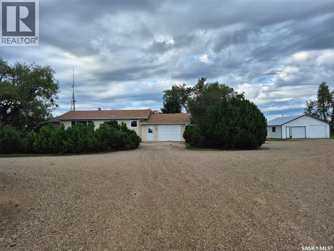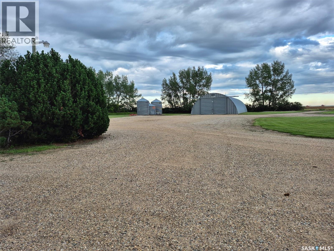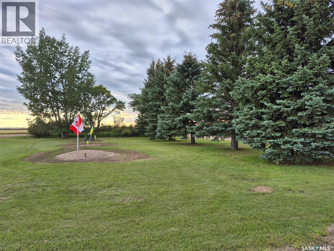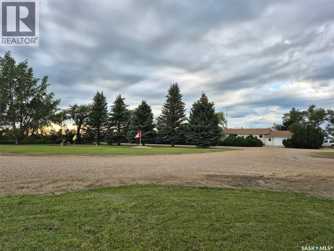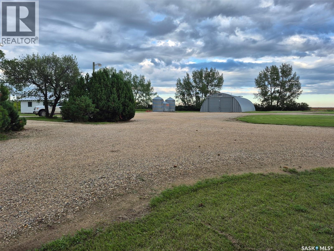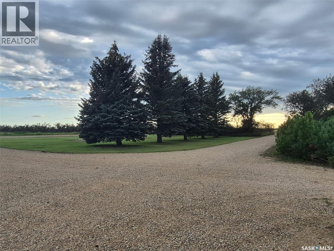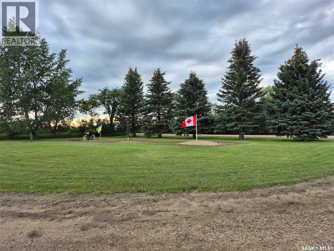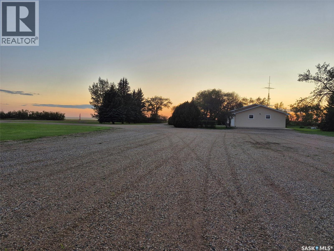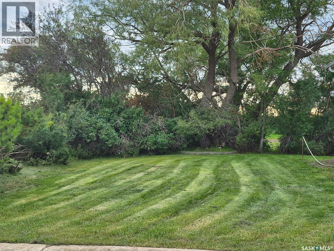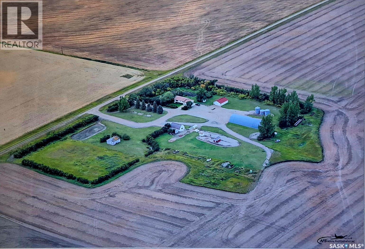Lorri Walters – Saskatoon REALTOR®
- Call or Text: (306) 221-3075
- Email: lorri@royallepage.ca
Description
Details
- Price:
- Type:
- Exterior:
- Garages:
- Bathrooms:
- Basement:
- Year Built:
- Style:
- Roof:
- Bedrooms:
- Frontage:
- Sq. Footage:
Gader Acreage Coulee Rm No. 136, Saskatchewan S0N 1M0
$385,000
Just 40 km southeast of Swift Current, with pavement nearly the entire way and only 2.5 km of gravel, this beautiful 10-acre property offers the perfect blend of peace and practicality. The exceptionally clean 1,066 sq. ft. home features 4 bedrooms, 3 bathrooms, and both an attached and detached garage. A workshop, quonset, and even a potato shed provide plenty of functional space, with the outbuildings finished in durable tin and the home’s shingles replaced just 5 years ago. The yard is a serene retreat, surrounded by mature trees, apple and chokecherry trees, lilac bushes, rhubarb, and ample garden space—perfect for anyone who loves the outdoors. The seller notes the well provides great-tasting water with a reliable supply. This acreage truly combines country quiet with versatile amenities, making it a wonderful place to call home. (id:62517)
Property Details
| MLS® Number | SK020812 |
| Property Type | Single Family |
| Community Features | School Bus |
| Features | Acreage, Treed, Irregular Lot Size, Sump Pump |
| Structure | Patio(s) |
Building
| Bathroom Total | 3 |
| Bedrooms Total | 4 |
| Appliances | Washer, Refrigerator, Satellite Dish, Dishwasher, Dryer, Microwave, Freezer, Garburator, Window Coverings, Garage Door Opener Remote(s), Hood Fan, Storage Shed, Stove |
| Architectural Style | Bungalow |
| Basement Development | Finished |
| Basement Type | Full (finished) |
| Constructed Date | 1975 |
| Heating Fuel | Oil |
| Heating Type | Forced Air |
| Stories Total | 1 |
| Size Interior | 1,066 Ft2 |
| Type | House |
Parking
| Attached Garage | |
| Gravel | |
| Parking Space(s) | 10 |
Land
| Acreage | Yes |
| Landscape Features | Lawn, Garden Area |
| Size Frontage | 612 Ft |
| Size Irregular | 10.02 |
| Size Total | 10.02 Ac |
| Size Total Text | 10.02 Ac |
Rooms
| Level | Type | Length | Width | Dimensions |
|---|---|---|---|---|
| Basement | Bedroom | 8'3 x 9'2 | ||
| Basement | 3pc Bathroom | 4'7 x 5'10 | ||
| Basement | Other | 23' x 13'7 | ||
| Basement | Storage | 9' x 5'10 | ||
| Basement | Storage | 3' x 5' | ||
| Main Level | Mud Room | 6' x 13'10 | ||
| Main Level | Laundry Room | 6 ft | 6 ft x Measurements not available | |
| Main Level | Living Room | 18'4 x 37'8 | ||
| Main Level | Primary Bedroom | 12'2 x 12'10 | ||
| Main Level | 2pc Ensuite Bath | 4' x 5'5 | ||
| Main Level | 3pc Bathroom | 4' x 8'10 | ||
| Main Level | Bedroom | 6'4 x 8'9 | ||
| Main Level | Bedroom | 10'1 x 10'6 | ||
| Main Level | Kitchen | 12'8 x 13' |
https://www.realtor.ca/real-estate/28993239/gader-acreage-coulee-rm-no-136
Contact Us
Contact us for more information
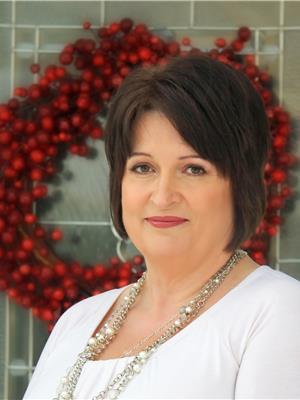
Alda Spanier
Salesperson
aldaspanier.remax.ca/
236 1st Ave Nw
Swift Current, Saskatchewan S9H 0M9
(306) 778-3933
(306) 773-0859
remaxofswiftcurrent.com/

