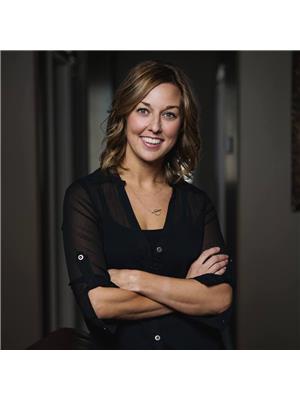Lorri Walters – Saskatoon REALTOR®
- Call or Text: (306) 221-3075
- Email: lorri@royallepage.ca
Description
Details
- Price:
- Type:
- Exterior:
- Garages:
- Bathrooms:
- Basement:
- Year Built:
- Style:
- Roof:
- Bedrooms:
- Frontage:
- Sq. Footage:
Fowell Acreage Rocanville Rm No. 151, Saskatchewan S0A 3L0
$425,000
This is an acreage you won’t want to miss out on! 10.02 acres with natural gas, 280 ft well, attached garage, detached garage, shop, fibre optic internet, hot tub, and lots of updates! The beautifully sheltered and private yard is full of cherry trees, chokecherries, Saskatoons, and perennials. It’s been the backdrop to many weddings and it’s easy to see why! There’s also a gazebo, fire pit area, pergola, and children’s apparatus. The main level of this family home provides you with a large eat-in kitchen with custom built oak cabinets, huge pantry, and access to the sunroom where you’ll find the hot tub! There’s also a spacious family room with lots of natural light pouring in and a gas fireplace. A bedroom and updated 3 pc bathroom complete the main level! The second level is where you’ll find 2 additional bedrooms, one being the master bedroom complete with a 2pc ensuite and walk-in closet. The other room is currently being used as the laundry room. And the 3rd level is wide open and ready for you to convert to a bedroom, toy room, office, or whatever your heart desires. There’s also an insulated attached garage, detached garage/shop (with a bunch of electrical outlets) , and a 68’x48’ shop w/ mezzanine area & power! UPDATES INCLUDE: flooring, siding, shingles, and mechanicals! This one-of-a-kind acreage is just 11 kms from Rocanville and not far from the mines! Call to view! (id:62517)
Property Details
| MLS® Number | SK016058 |
| Property Type | Single Family |
| Features | Acreage, Treed, Rolling, Rectangular |
| Structure | Deck |
Building
| Bathroom Total | 2 |
| Bedrooms Total | 3 |
| Appliances | Washer, Refrigerator, Dishwasher, Dryer, Microwave, Garburator, Oven - Built-in, Window Coverings, Storage Shed |
| Architectural Style | 2 Level |
| Basement Development | Unfinished |
| Basement Type | Full (unfinished) |
| Constructed Date | 1912 |
| Fireplace Fuel | Gas |
| Fireplace Present | Yes |
| Fireplace Type | Conventional |
| Heating Fuel | Electric, Natural Gas |
| Heating Type | Forced Air |
| Stories Total | 3 |
| Size Interior | 1,864 Ft2 |
| Type | House |
Parking
| Attached Garage | |
| Detached Garage | |
| Gravel | |
| Parking Space(s) | 10 |
Land
| Acreage | Yes |
| Landscape Features | Lawn, Garden Area |
| Size Irregular | 10.02 |
| Size Total | 10.02 Ac |
| Size Total Text | 10.02 Ac |
Rooms
| Level | Type | Length | Width | Dimensions |
|---|---|---|---|---|
| Second Level | Bedroom | 18'2" x 9'10" | ||
| Second Level | 2pc Ensuite Bath | 4'3" x 4'9" | ||
| Second Level | Bedroom | 23'4" x 9'8" | ||
| Third Level | Other | 17'2" x 17' | ||
| Basement | Other | - x - | ||
| Main Level | Enclosed Porch | 7' x 7'7" | ||
| Main Level | Kitchen | 19" x 12'10" | ||
| Main Level | Living Room | 12'11" x 23'3" | ||
| Main Level | 3pc Bathroom | 9'10" x 6'9" | ||
| Main Level | Bedroom | 11'6" x 15' | ||
| Main Level | Enclosed Porch | 6' x 7'7" | ||
| Main Level | Storage | 7'7" x 6' |
https://www.realtor.ca/real-estate/28752796/fowell-acreage-rocanville-rm-no-151
Contact Us
Contact us for more information

Kimberly Setrum
Associate Broker
kimsetrumrealty.ca/
640 Main Street
Moosomin, Saskatchewan S0G 3N0
(306) 434-8733
(204) 726-1378
Ryan Kitchen
Salesperson
640 Main Street
Moosomin, Saskatchewan S0G 3N0
(306) 434-8733
(204) 726-1378






































