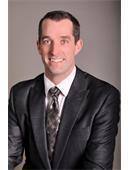Lorri Walters – Saskatoon REALTOR®
- Call or Text: (306) 221-3075
- Email: lorri@royallepage.ca
Description
Details
- Price:
- Type:
- Exterior:
- Garages:
- Bathrooms:
- Basement:
- Year Built:
- Style:
- Roof:
- Bedrooms:
- Frontage:
- Sq. Footage:
Forrest Acreage Leask Rm No. 464, Saskatchewan S0J 1M0
$459,000
Discover this wonderful 15-acre property nestled in a picturesque valley, conveniently located near several lakes. This charming two-story home boasts 3 bedrooms and 3 bathrooms, offering ample space for comfortable living. Surrounding the residence are mature trees, providing natural beauty and privacy. The property also features a detached garage, cleverly converted into a versatile home gym, perfect for fitness enthusiasts. Additionally, a barn, corrals for animals, and a chicken run cater to those seeking a rural lifestyle. A spacious workshop rounds out the list of impressive amenities. Inside, the home has undergone extensive renovations, starting with a stunning kitchen transformation. Brilliant white cabinets and a sleek quartz countertop create an elegant, modern look. New vinyl plank flooring and PVC windows enhance the interior's functionality and energy efficiency. This property offers the perfect blend of rural tranquility and contemporary comfort, making it an ideal place to call home. (id:62517)
Property Details
| MLS® Number | SK010883 |
| Property Type | Single Family |
| Features | Acreage, Treed, Rectangular |
| Structure | Deck |
Building
| Bathroom Total | 3 |
| Bedrooms Total | 3 |
| Appliances | Washer, Refrigerator, Dishwasher, Dryer, Stove |
| Basement Development | Partially Finished |
| Basement Type | Partial (partially Finished) |
| Constructed Date | 1954 |
| Cooling Type | Central Air Conditioning |
| Fireplace Fuel | Wood |
| Fireplace Present | Yes |
| Fireplace Type | Conventional |
| Heating Fuel | Propane |
| Heating Type | Forced Air |
| Stories Total | 2 |
| Size Interior | 1,400 Ft2 |
| Type | House |
Parking
| Detached Garage | |
| Gravel | |
| Heated Garage | |
| Parking Space(s) | 10 |
Land
| Acreage | Yes |
| Fence Type | Fence, Partially Fenced |
| Landscape Features | Lawn, Garden Area |
| Size Irregular | 15.00 |
| Size Total | 15 Ac |
| Size Total Text | 15 Ac |
Rooms
| Level | Type | Length | Width | Dimensions |
|---|---|---|---|---|
| Second Level | Primary Bedroom | 14 ft | 14 ft x Measurements not available | |
| Second Level | Bedroom | 8'7 x 12'6 | ||
| Second Level | Bedroom | 9' x 9' | ||
| Second Level | 4pc Bathroom | 11 ft | 11 ft x Measurements not available | |
| Basement | Family Room | 12 ft | Measurements not available x 12 ft | |
| Basement | Laundry Room | 11'3 x 9'8 | ||
| Basement | Other | 6'4 x 23'4 | ||
| Basement | Storage | 8'6 x 4' | ||
| Main Level | Kitchen | 15'1 x 12'7 | ||
| Main Level | Dining Room | 10'4 x 9'1 | ||
| Main Level | Living Room | 12'7 x 13' | ||
| Main Level | Den | 12' x 10'9 | ||
| Main Level | 2pc Bathroom | 3'2 x 7'5 | ||
| Main Level | Enclosed Porch | 6'11 x 8'1 |
https://www.realtor.ca/real-estate/28525715/forrest-acreage-leask-rm-no-464
Contact Us
Contact us for more information

Kelly Reimer
Salesperson
Box 1630
Warman, Saskatchewan S0K 4S0
(306) 668-0123
(306) 668-0125














































