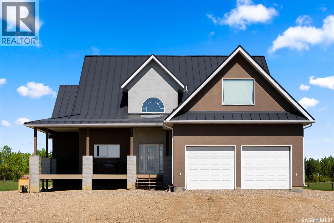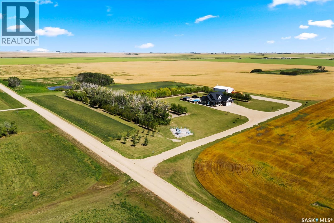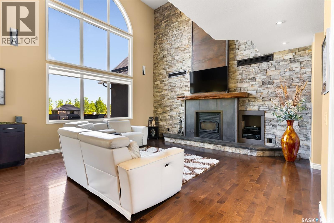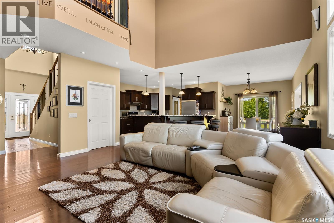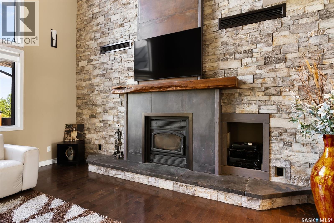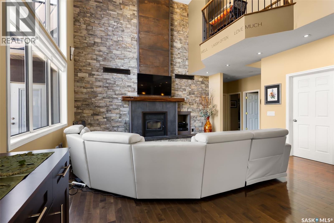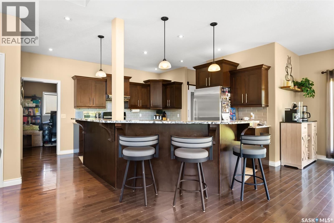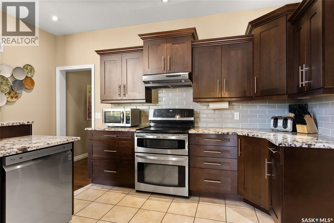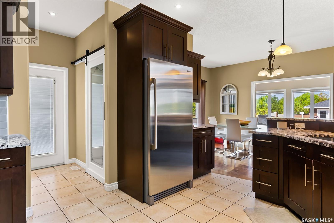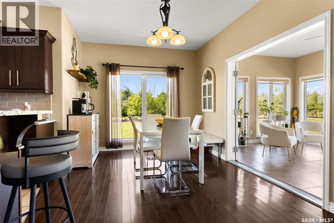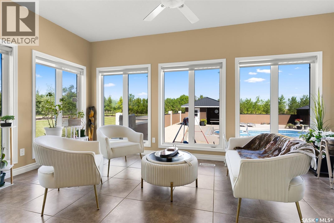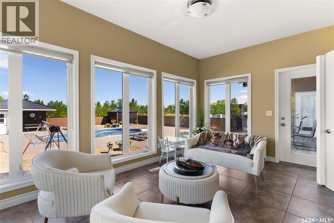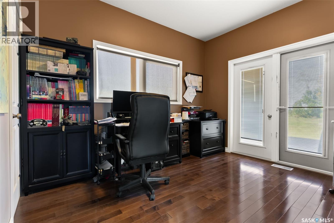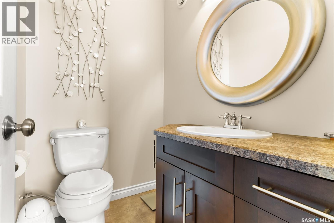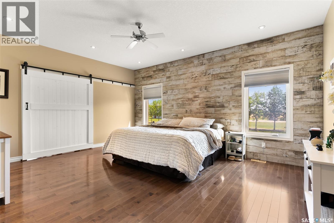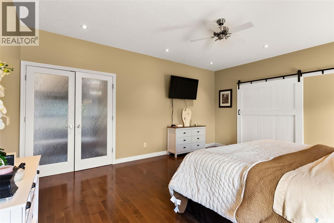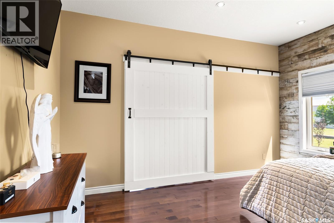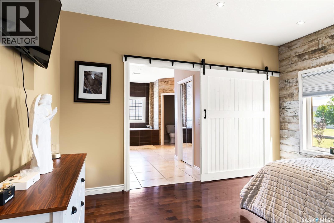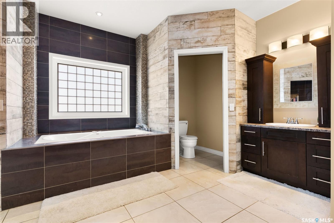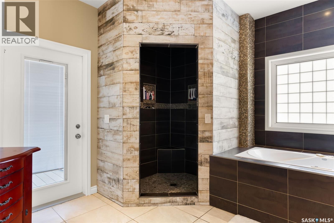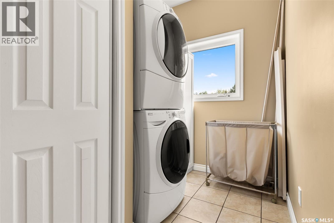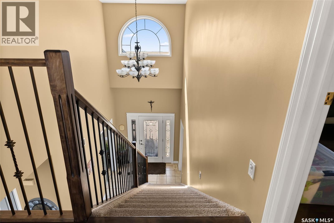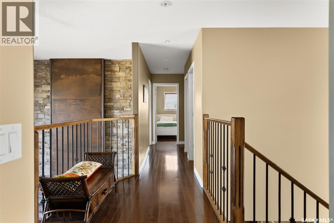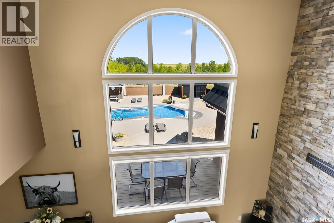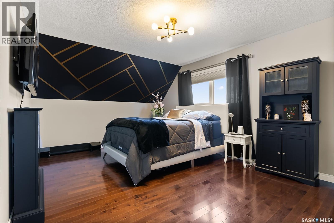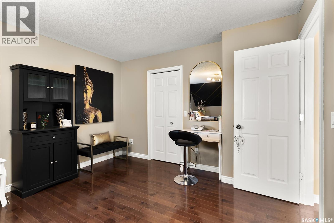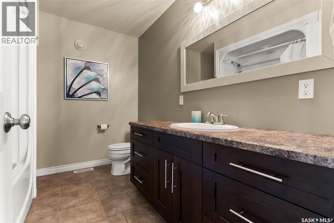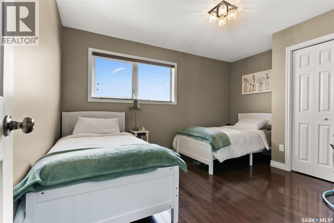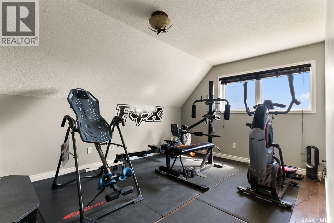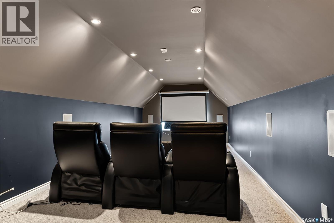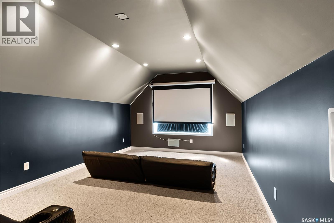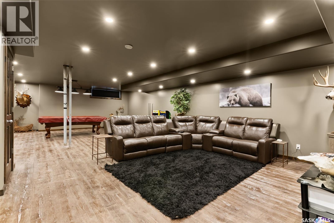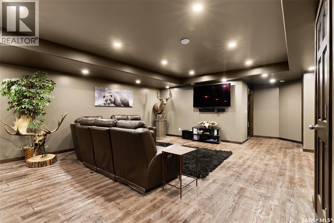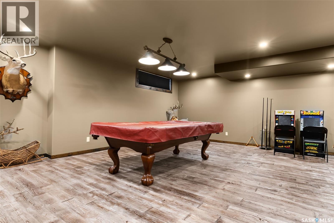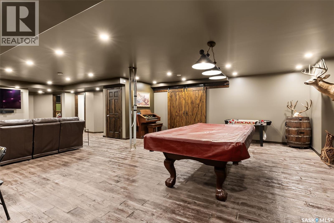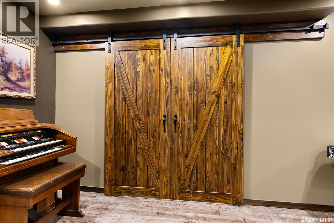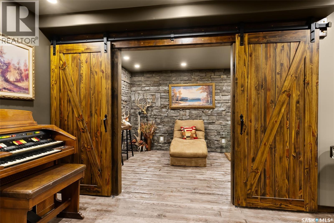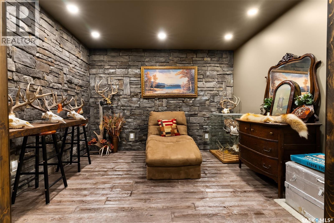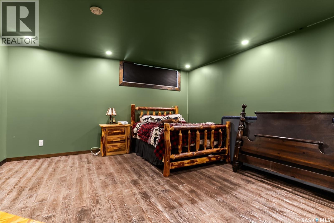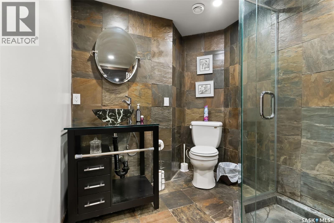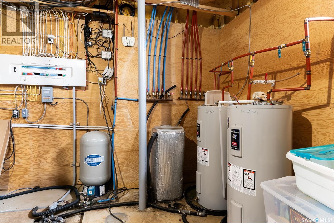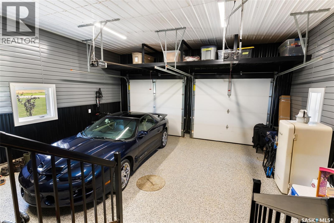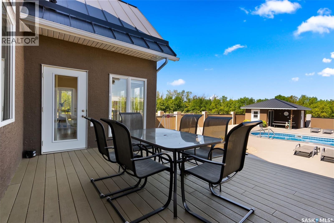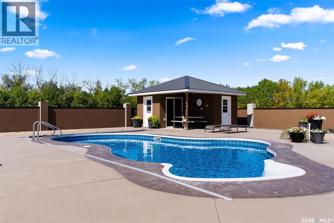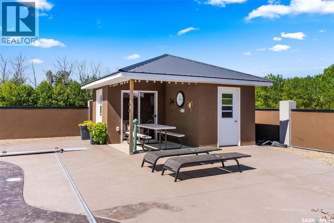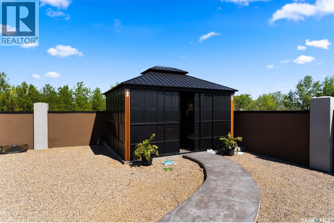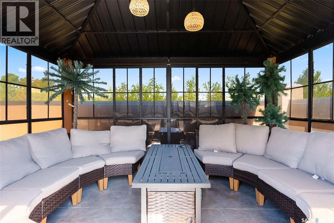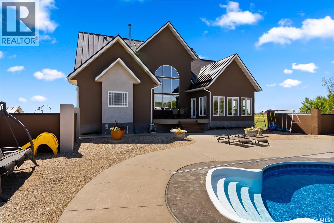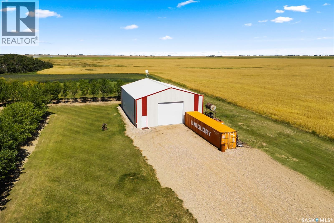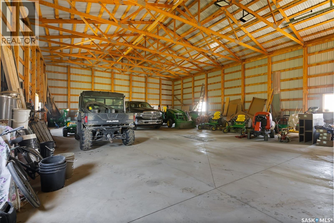Lorri Walters – Saskatoon REALTOR®
- Call or Text: (306) 221-3075
- Email: lorri@royallepage.ca
Description
Details
- Price:
- Type:
- Exterior:
- Garages:
- Bathrooms:
- Basement:
- Year Built:
- Style:
- Roof:
- Bedrooms:
- Frontage:
- Sq. Footage:
Fichter Acreage Estevan Rm No. 5, Saskatchewan S4A 2A6
$1,199,900
Stunning acreage property 7 minutes North of Estevan. Customized acreage developed in 2010 with exceptional family home, beautiful yard with in-ground pool and large shop. 1 3/4 story, 3072 square foot home with 5 bedrooms, 4 baths, open concept with multiple features and upgrades including large vaulted main living space with custom kitchen/dining area/iving room with wood burning fireplace and 2 story windows overlooking the swimming pool/4 season sun room/good size office-flex room/bathroom and pantry area. Large main floor primary bedroom with 2 closets/large ensuite with tub and shower and door that accesses the rear deck/pool area. The 2nd floor boasts 3 large bedrooms/bathroom and huge family-theatre room. The fully developed basement features heated custom concrete flooring with a massive recreation room/bedroom/bathroom and den. 2 car attached garage with in-floor heat and 42x60 shop with concrete floor/large over head door/geothermal loops in-floor heat (needs unit to operate) The backyard features a large rear deck, in-ground swimming pool, pool house and gazebo. Landscaped and treed yard, fire pit area and much much more. ***3 acre parcel listed that would need to be subdivided. Could be attached and purchased with additional 157 acre farm land parcel (listed separately) (id:62517)
Property Details
| MLS® Number | SK016607 |
| Property Type | Single Family |
| Community Features | School Bus |
| Features | Acreage, Treed, Other, Sump Pump |
| Pool Type | Pool |
| Structure | Deck |
Building
| Bathroom Total | 4 |
| Bedrooms Total | 5 |
| Appliances | Washer, Refrigerator, Dishwasher, Dryer, Microwave, Window Coverings, Garage Door Opener Remote(s), Hood Fan, Storage Shed, Stove |
| Basement Development | Finished |
| Basement Type | Full (finished) |
| Constructed Date | 2010 |
| Cooling Type | Central Air Conditioning, Air Exchanger |
| Fireplace Fuel | Wood |
| Fireplace Present | Yes |
| Fireplace Type | Conventional |
| Heating Fuel | Propane |
| Heating Type | Forced Air, In Floor Heating |
| Stories Total | 2 |
| Size Interior | 3,072 Ft2 |
| Type | House |
Parking
| Attached Garage | |
| Detached Garage | |
| Gravel | |
| Heated Garage | |
| Parking Space(s) | 30 |
Land
| Acreage | Yes |
| Fence Type | Fence, Partially Fenced |
| Landscape Features | Lawn, Garden Area |
| Size Irregular | 3.00 |
| Size Total | 3 Ac |
| Size Total Text | 3 Ac |
Rooms
| Level | Type | Length | Width | Dimensions |
|---|---|---|---|---|
| Second Level | Bedroom | 11 ft | 14 ft | 11 ft x 14 ft |
| Second Level | Bedroom | 11 ft | 14 ft | 11 ft x 14 ft |
| Second Level | Family Room | 26 ft ,8 in | 10 ft ,6 in | 26 ft ,8 in x 10 ft ,6 in |
| Second Level | Bedroom | 11 ft ,10 in | 15 ft ,4 in | 11 ft ,10 in x 15 ft ,4 in |
| Second Level | 4pc Bathroom | Measurements not available | ||
| Basement | Other | 34 ft ,1 in | 23 ft ,6 in | 34 ft ,1 in x 23 ft ,6 in |
| Basement | Bedroom | 14 ft ,10 in | 15 ft ,8 in | 14 ft ,10 in x 15 ft ,8 in |
| Basement | 3pc Bathroom | Measurements not available | ||
| Basement | Den | 11 ft ,5 in | 10 ft ,2 in | 11 ft ,5 in x 10 ft ,2 in |
| Basement | Other | Measurements not available | ||
| Main Level | Living Room | 16 ft ,4 in | 17 ft ,8 in | 16 ft ,4 in x 17 ft ,8 in |
| Main Level | Kitchen | 14 ft ,3 in | 14 ft | 14 ft ,3 in x 14 ft |
| Main Level | Dining Room | 18 ft ,5 in | 11 ft ,3 in | 18 ft ,5 in x 11 ft ,3 in |
| Main Level | Office | 10 ft ,4 in | 11 ft ,8 in | 10 ft ,4 in x 11 ft ,8 in |
| Main Level | 2pc Bathroom | Measurements not available | ||
| Main Level | Primary Bedroom | 14 ft | 17 ft ,4 in | 14 ft x 17 ft ,4 in |
| Main Level | 5pc Ensuite Bath | Measurements not available |
https://www.realtor.ca/real-estate/28780724/fichter-acreage-estevan-rm-no-5
Contact Us
Contact us for more information

Rob Pederson
Broker
www.robpederson.com/
#3 - 1118 Broad Street
Regina, Saskatchewan S4R 1X8
(306) 206-0383
(306) 206-0384

Joel Trapp
Salesperson
#3 - 1118 Broad Street
Regina, Saskatchewan S4R 1X8
(306) 206-0383
(306) 206-0384

