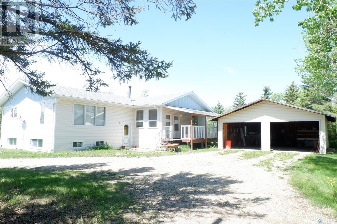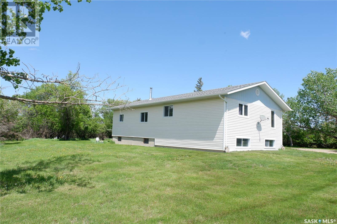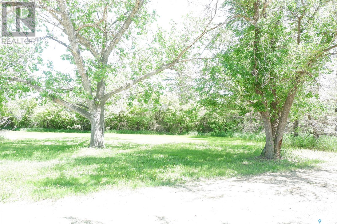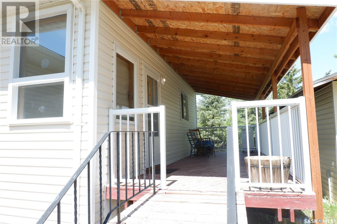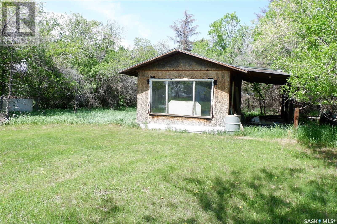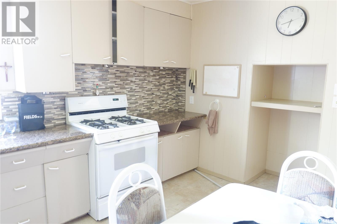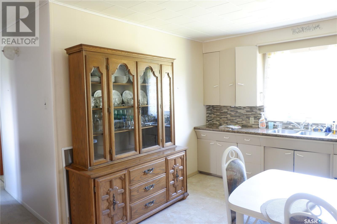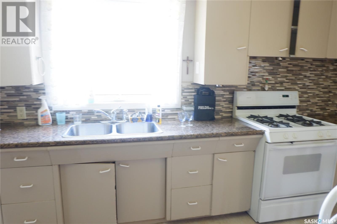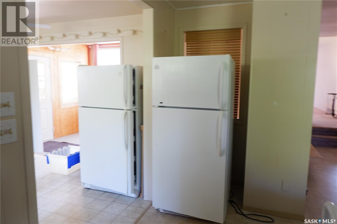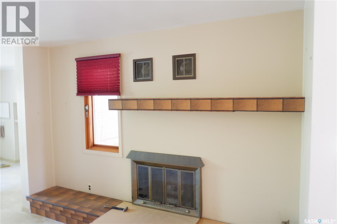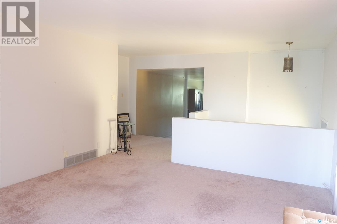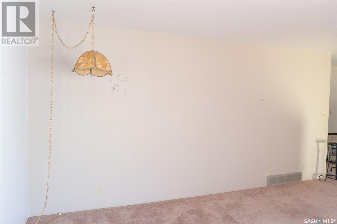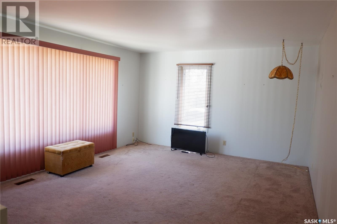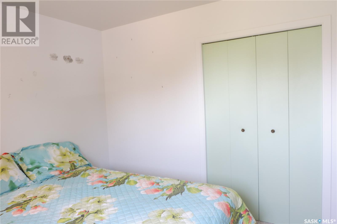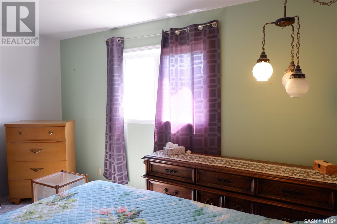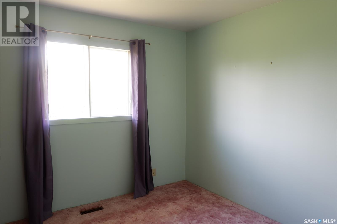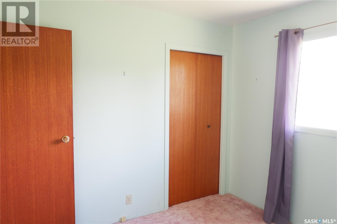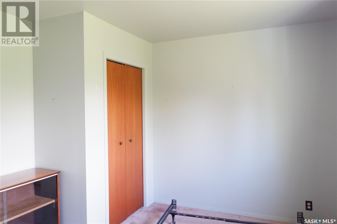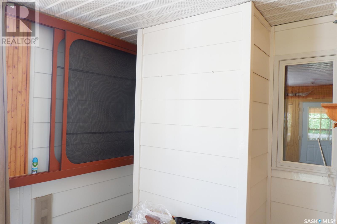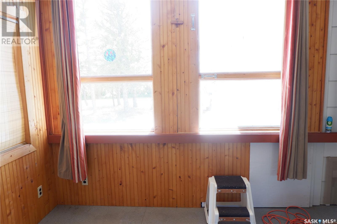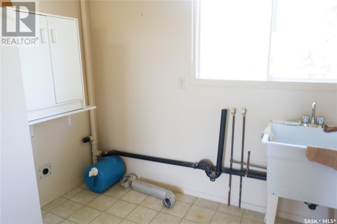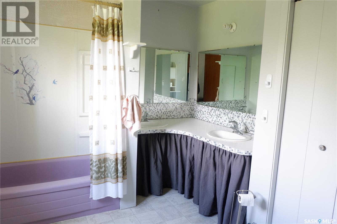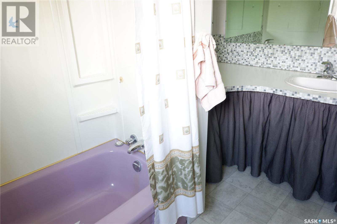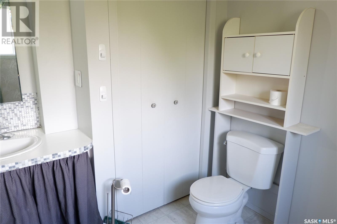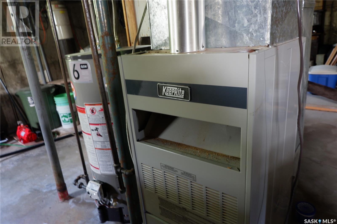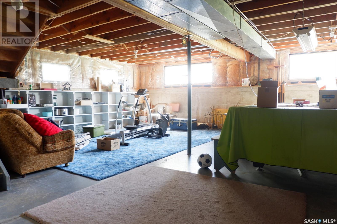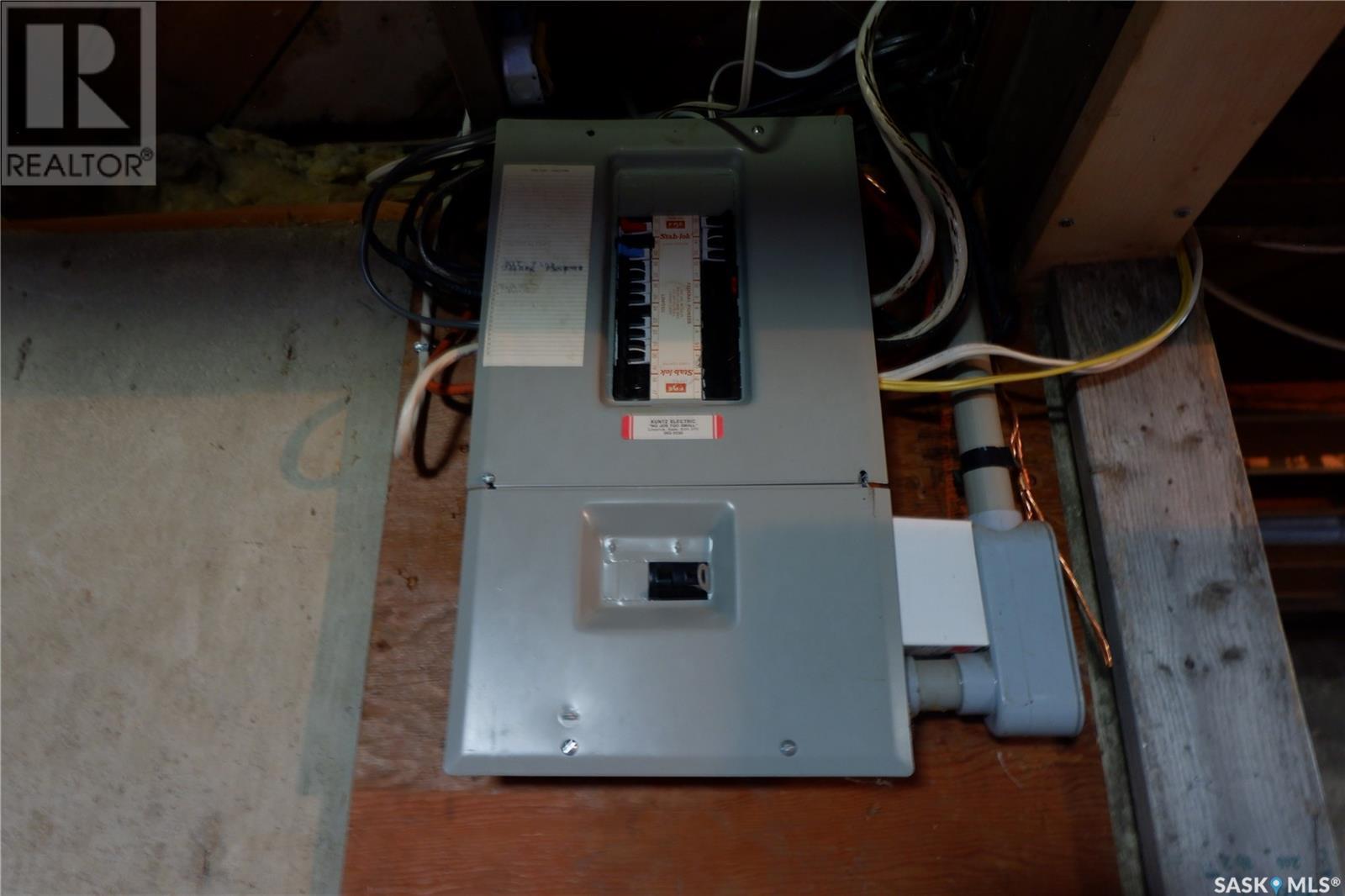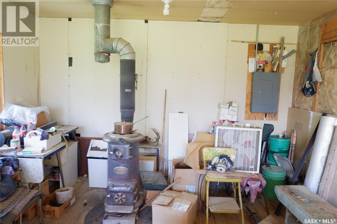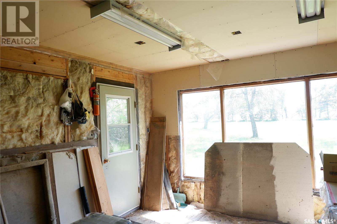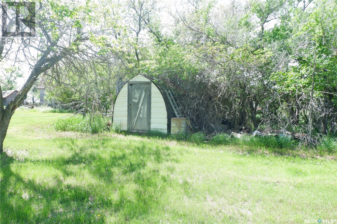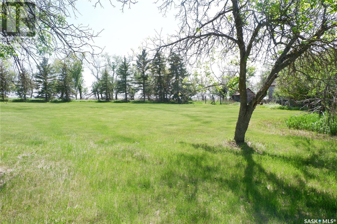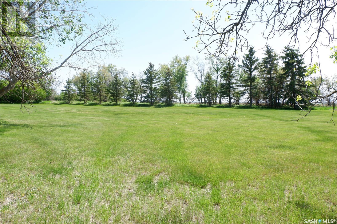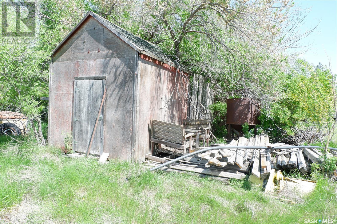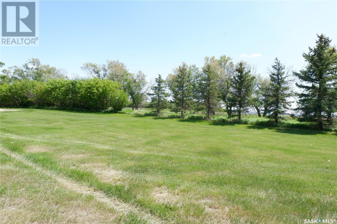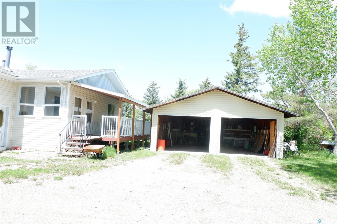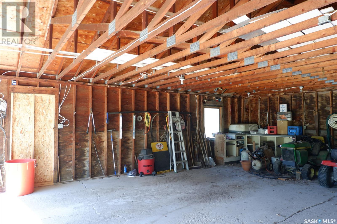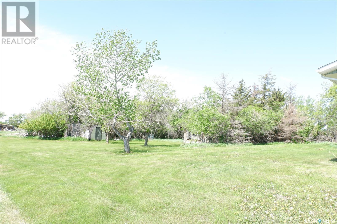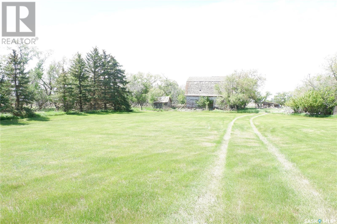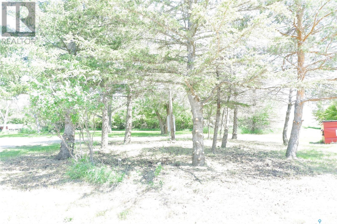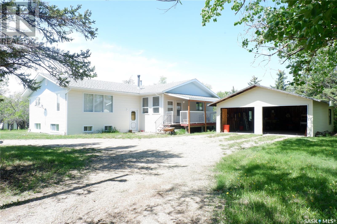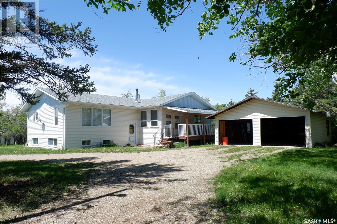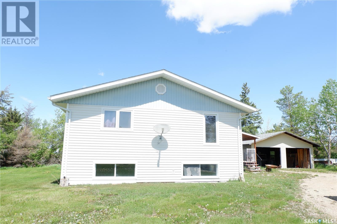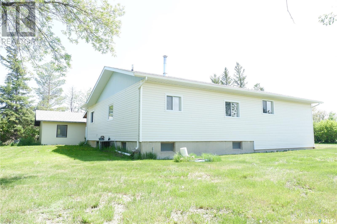Lorri Walters – Saskatoon REALTOR®
- Call or Text: (306) 221-3075
- Email: lorri@royallepage.ca
Description
Details
- Price:
- Type:
- Exterior:
- Garages:
- Bathrooms:
- Basement:
- Year Built:
- Style:
- Roof:
- Bedrooms:
- Frontage:
- Sq. Footage:
Feicht Acreage Lake Of The Rivers Rm No. 72, Saskatchewan S0H 0B0
$229,900
Located in the RM of Lake of the Rivers a short distance of only 3km southeast of Assiniboia. Over 4 acres on a well treed private parcel. The Home features 3 bedrooms, dining room with a wood burning fire place, large living room and main floor laundry. The basement features large windows. Heating is supplied by a natural gas forced air furnace complete with central air conditioning. The exterior is upgraded with newer vinyl siding, asphalt shingles and a new cover on the existing deck. Outside you will find a double detached garage and a workshop that features its own electrical panel and wood burning stove, as well you will find sheds for your storage needs. (id:62517)
Property Details
| MLS® Number | SK007427 |
| Property Type | Single Family |
| Community Features | School Bus |
| Features | Acreage, Treed, Rectangular |
| Structure | Deck |
Building
| Bathroom Total | 1 |
| Bedrooms Total | 3 |
| Appliances | Refrigerator, Freezer, Window Coverings, Storage Shed, Stove |
| Architectural Style | Bi-level |
| Basement Development | Unfinished |
| Basement Type | Full (unfinished) |
| Cooling Type | Central Air Conditioning |
| Fireplace Fuel | Wood |
| Fireplace Present | Yes |
| Fireplace Type | Conventional |
| Heating Fuel | Natural Gas |
| Heating Type | Forced Air |
| Size Interior | 1,500 Ft2 |
| Type | House |
Parking
| Detached Garage | |
| Gravel | |
| Parking Space(s) | 10 |
Land
| Acreage | Yes |
| Landscape Features | Lawn |
| Size Irregular | 4.13 |
| Size Total | 4.13 Ac |
| Size Total Text | 4.13 Ac |
Rooms
| Level | Type | Length | Width | Dimensions |
|---|---|---|---|---|
| Basement | Family Room | 26 ft | 23 ft ,1 in | 26 ft x 23 ft ,1 in |
| Basement | Other | 25 ft ,4 in | 20 ft ,11 in | 25 ft ,4 in x 20 ft ,11 in |
| Basement | Storage | 16 ft ,1 in | 15 ft ,3 in | 16 ft ,1 in x 15 ft ,3 in |
| Main Level | Kitchen | 13 ft ,4 in | 15 ft ,6 in | 13 ft ,4 in x 15 ft ,6 in |
| Main Level | Dining Room | 11 ft ,4 in | 10 ft ,5 in | 11 ft ,4 in x 10 ft ,5 in |
| Main Level | Living Room | 13 ft ,8 in | 16 ft ,6 in | 13 ft ,8 in x 16 ft ,6 in |
| Main Level | 3pc Bathroom | Measurements not available | ||
| Main Level | Bedroom | 10 ft ,10 in | 9 ft ,6 in | 10 ft ,10 in x 9 ft ,6 in |
| Main Level | Bedroom | 10 ft ,2 in | 9 ft ,11 in | 10 ft ,2 in x 9 ft ,11 in |
| Main Level | Bedroom | 13 ft ,7 in | 10 ft ,4 in | 13 ft ,7 in x 10 ft ,4 in |
| Main Level | Laundry Room | 15 ft ,11 in | 8 ft ,3 in | 15 ft ,11 in x 8 ft ,3 in |
| Main Level | Enclosed Porch | 13 ft ,7 in | 8 ft ,9 in | 13 ft ,7 in x 8 ft ,9 in |
https://www.realtor.ca/real-estate/28380597/feicht-acreage-lake-of-the-rivers-rm-no-72
Contact Us
Contact us for more information
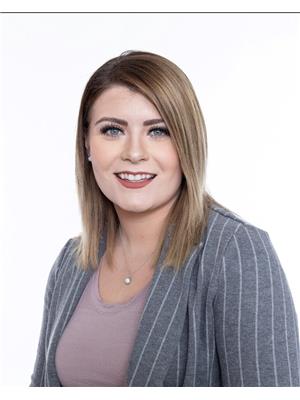
Cassie Mccann
Salesperson
72 High Street East
Moose Jaw, Saskatchewan S6H 0B8
(306) 694-1234
(306) 692-9633

Dionne Tjeltveit
Broker
www.century21.ca/dionne.tjeltveit
72 High Street East
Moose Jaw, Saskatchewan S6H 0B8
(306) 694-1234
(306) 692-9633

