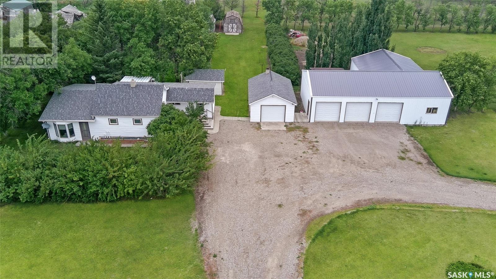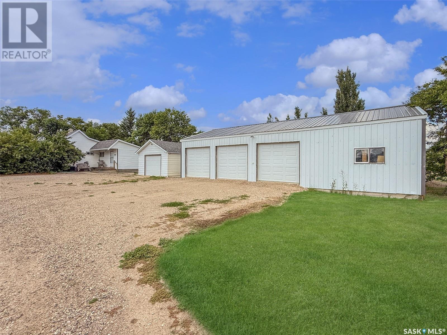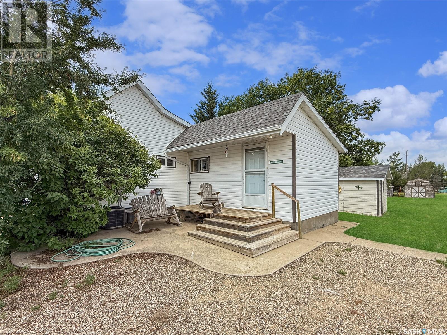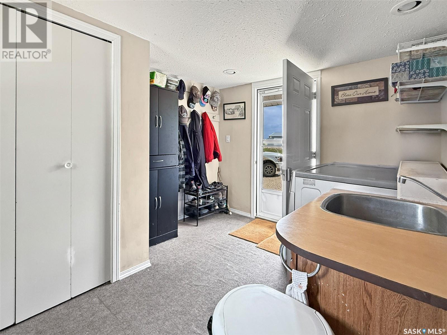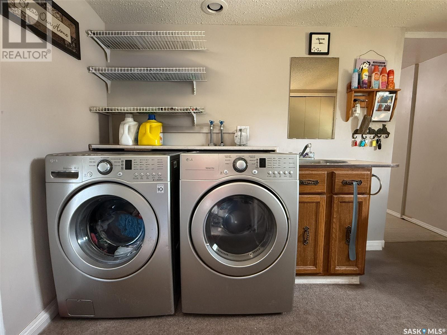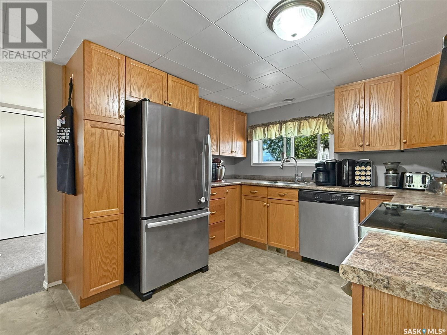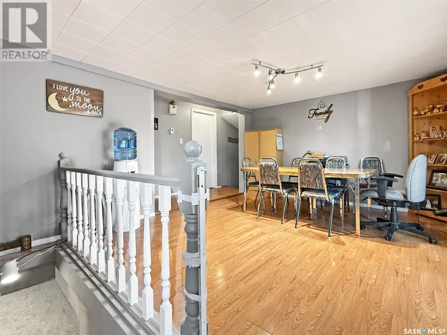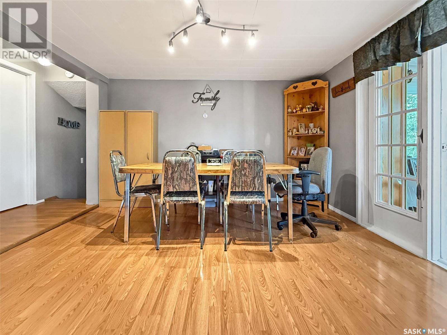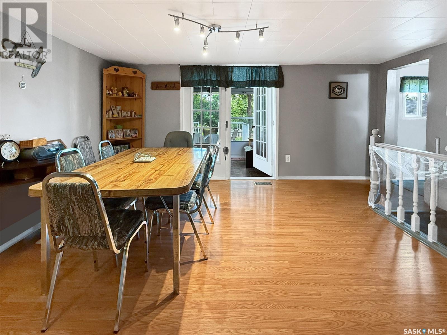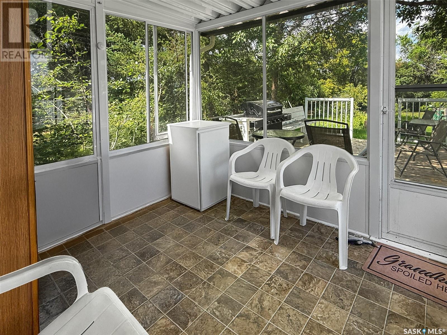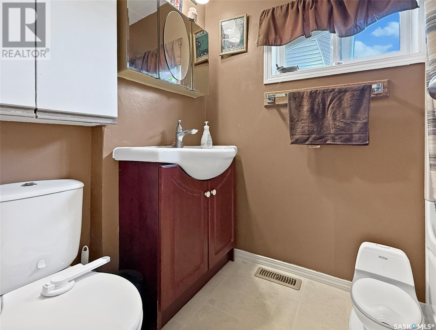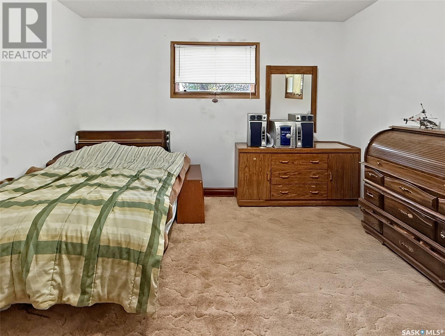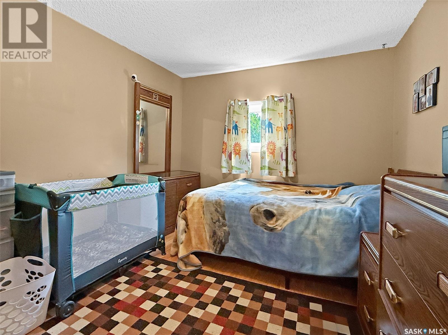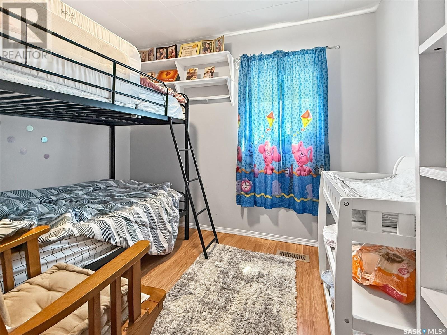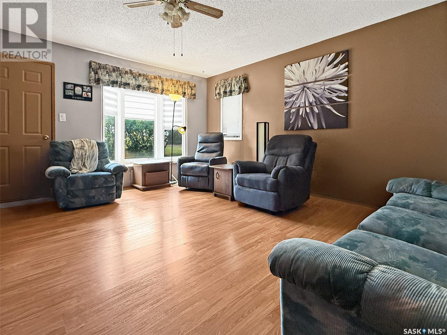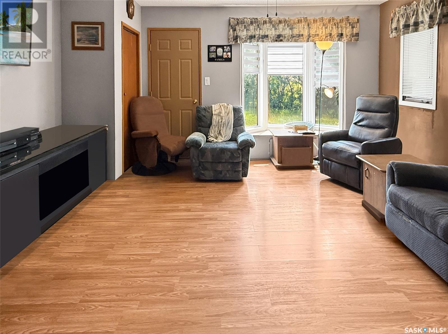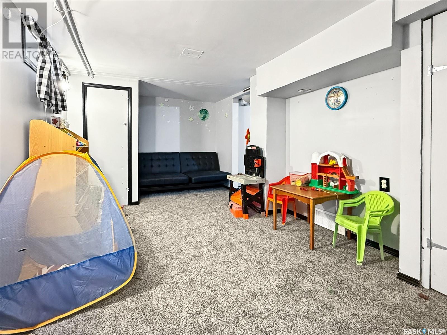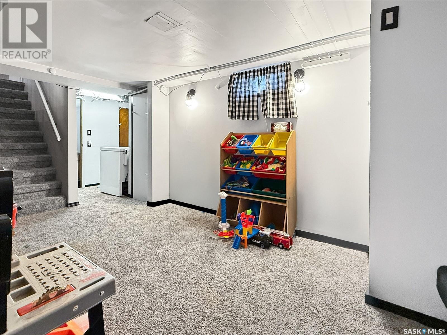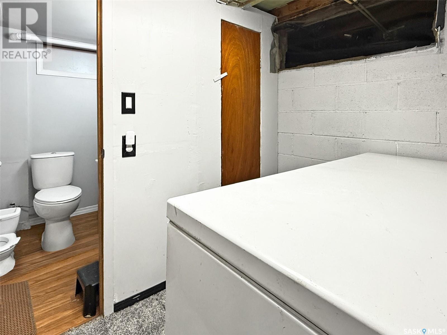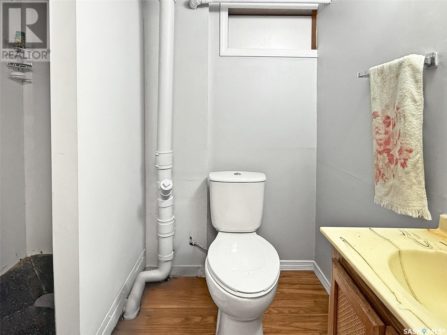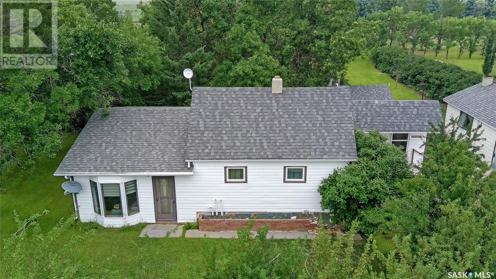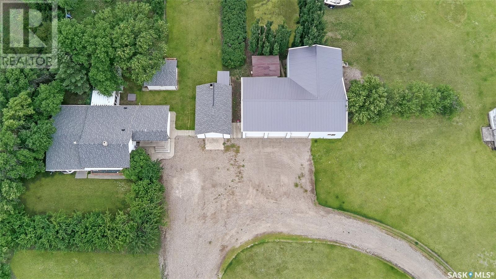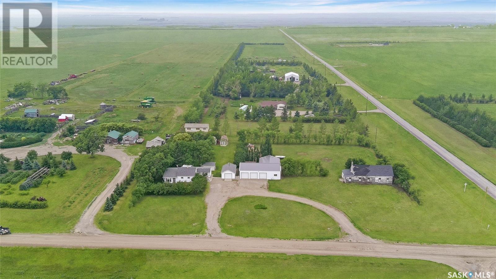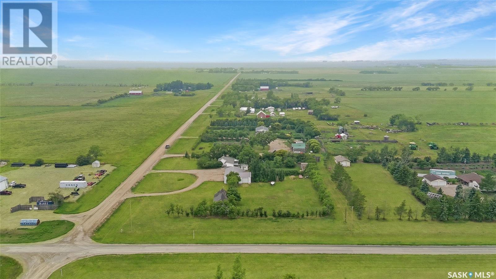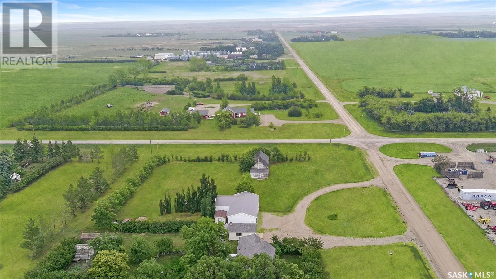Lorri Walters – Saskatoon REALTOR®
- Call or Text: (306) 221-3075
- Email: lorri@royallepage.ca
Description
Details
- Price:
- Type:
- Exterior:
- Garages:
- Bathrooms:
- Basement:
- Year Built:
- Style:
- Roof:
- Bedrooms:
- Frontage:
- Sq. Footage:
Fehr Acreage Coulee Rm No. 136, Saskatchewan S9H 4J8
$309,000
Discover your perfect retreat on this meticulously maintained 2.32-acre agriculturally zoned lot, located just 20 minutes southeast of the city. Owned by the same individuals for 34 years, this charming property offers a unique blend of character and functionality. Upon entering, you are welcomed by a spacious boot room with laundry facilities. Adjacent the U-shaped oak kitchen, updated in 2009, features stainless steel appliances, ample cabinetry, and generous workspace. The adjoining dining area boasts patio doors leading to an enclosed sunroom, providing lovely views of the landscaped backyard. Down the hall find a renovated 4 piece bathroom and two inviting bedrooms. An addition from 1986 highlights a sun-drenched sunken living room and a large master bedroom. The basement offers additional space, including a family room, den, three-piece bathroom, root cellar, and updated utility area. Recent updates include 2021 water heater and furnace along with central air conditioning and a 100 amp electrical panel. This property features 5-car garage spaces , with an oversized shop built in 2010 that includes four automatic garage doors—three at the front and one at the back, ideal for workshop use. Boating 10-foot ceilings, a gravel floor tin roof and walls. Additionally, there is a heated and insulated single-car garage, known as the "butcher shop," complete with a smoker shed off the rear. The expansive yard is surrounded by a mature shelterbelt, adorned with various trees and shrubs, including ash trees, raspberry bushes, Saskatoon berries, and rhubarb. A large garden tucked within its own shelterbelt promotes self-sufficiency. The sunroom leads to a deck overlooking the lush yard, enhanced with underground sprinklers in this section for year-round vibrancy. This property truly represents a remarkable piece of paradise, ready to be enjoyed. Call today to view or request more information (id:62517)
Property Details
| MLS® Number | SK013511 |
| Property Type | Single Family |
| Community Features | School Bus |
| Features | Acreage, Treed, Corner Site |
| Structure | Deck, Patio(s) |
Building
| Bathroom Total | 2 |
| Bedrooms Total | 4 |
| Appliances | Washer, Refrigerator, Satellite Dish, Dishwasher, Dryer, Freezer, Window Coverings, Garage Door Opener Remote(s), Hood Fan, Storage Shed, Stove |
| Architectural Style | Bungalow |
| Basement Development | Partially Finished |
| Basement Type | Partial (partially Finished) |
| Constructed Date | 1931 |
| Cooling Type | Central Air Conditioning |
| Heating Fuel | Natural Gas |
| Heating Type | Forced Air |
| Stories Total | 1 |
| Size Interior | 1,252 Ft2 |
| Type | House |
Parking
| Detached Garage | |
| Gravel | |
| Parking Space(s) | 10 |
Land
| Acreage | Yes |
| Landscape Features | Lawn, Underground Sprinkler, Garden Area |
| Size Irregular | 2.32 |
| Size Total | 2.32 Ac |
| Size Total Text | 2.32 Ac |
Rooms
| Level | Type | Length | Width | Dimensions |
|---|---|---|---|---|
| Basement | Family Room | 9'2 x 19'0 | ||
| Basement | Storage | 5'2 x 7'5 | ||
| Basement | 3pc Bathroom | 6'10 x 5'8 | ||
| Basement | Bedroom | 10'9 x 6'10 | ||
| Basement | Other | 9'1 x 4'8 | ||
| Basement | Other | Measurements not available | ||
| Main Level | Dining Room | 15'5 x 11'7 | ||
| Main Level | Kitchen | 11'7 x 9'10 | ||
| Main Level | Enclosed Porch | 11'11 x 9'4 | ||
| Main Level | Bedroom | 9'6 x 12'1 | ||
| Main Level | 4pc Bathroom | 7'10 x 4'11 | ||
| Main Level | Bedroom | 9'4 x 7'5 | ||
| Main Level | Living Room | 13'9 x 15'9 | ||
| Main Level | Primary Bedroom | 15'7 x 11'8 |
https://www.realtor.ca/real-estate/28651985/fehr-acreage-coulee-rm-no-136
Contact Us
Contact us for more information

Bobbi Tienkamp
Salesperson
btienkamp.remax.ca/
236 1st Ave Nw
Swift Current, Saskatchewan S9H 0M9
(306) 778-3933
(306) 773-0859
remaxofswiftcurrent.com/

