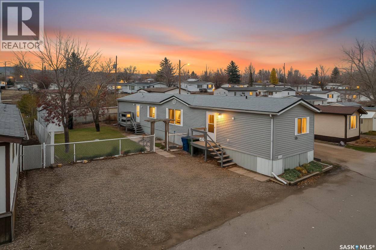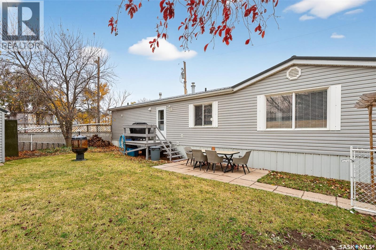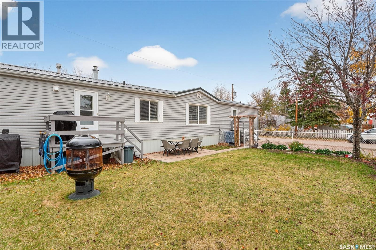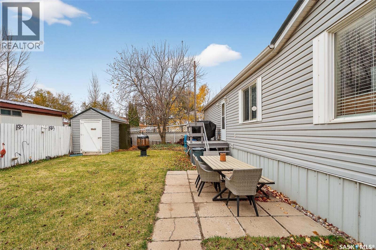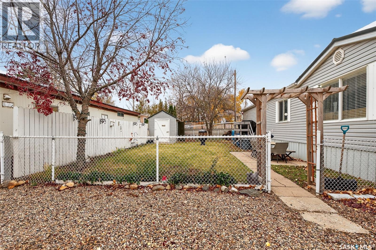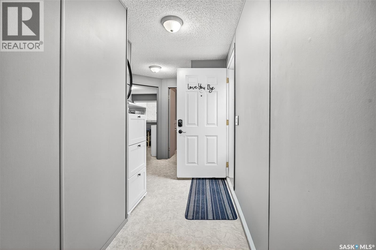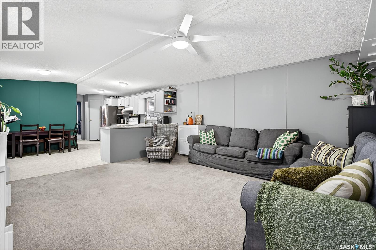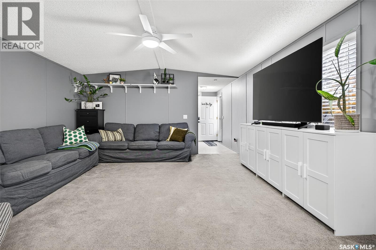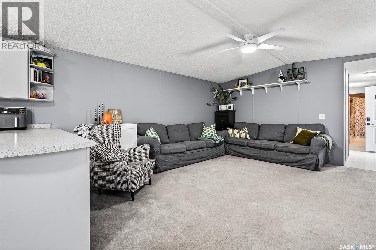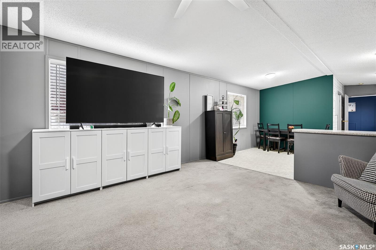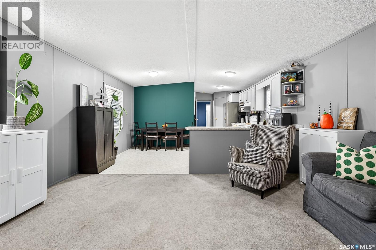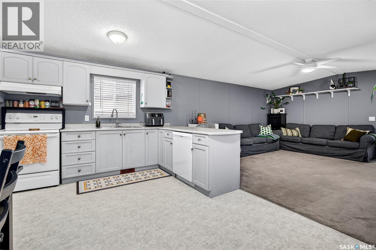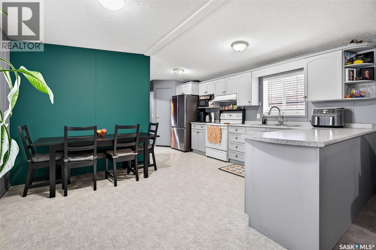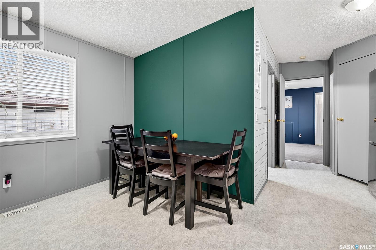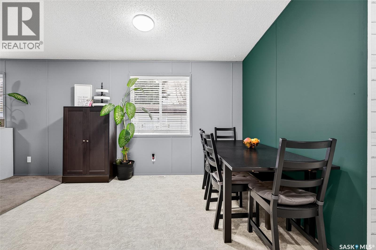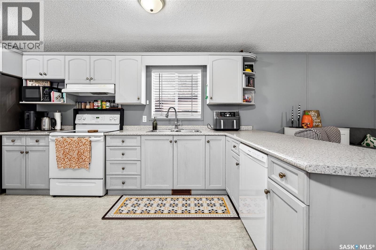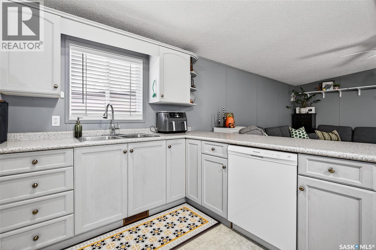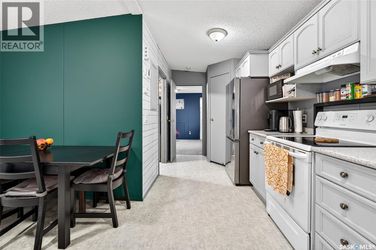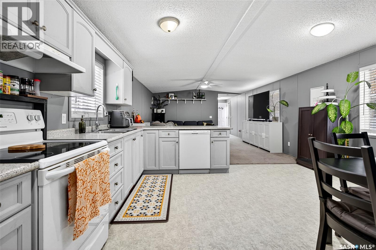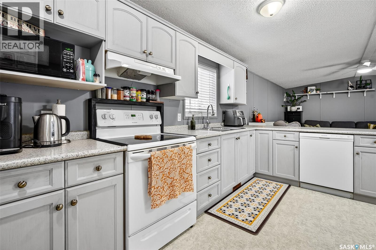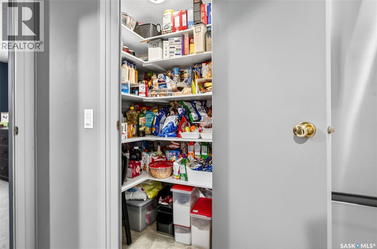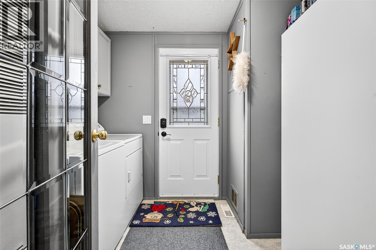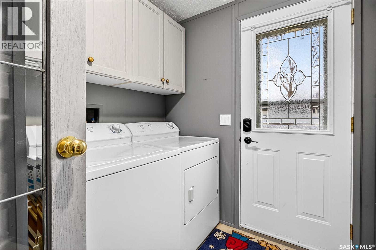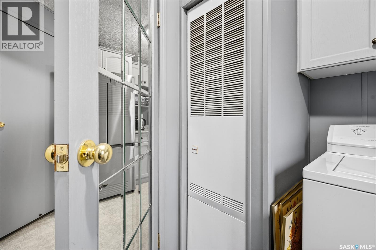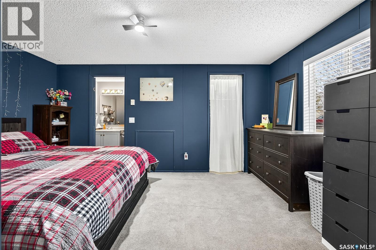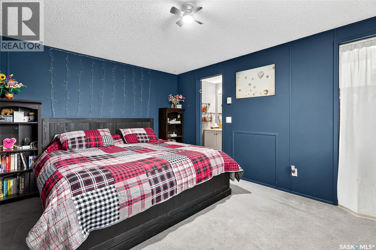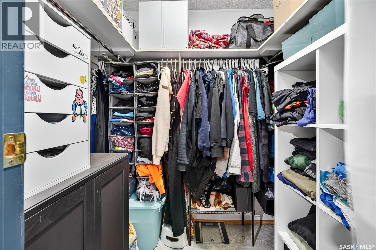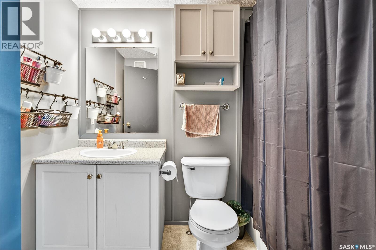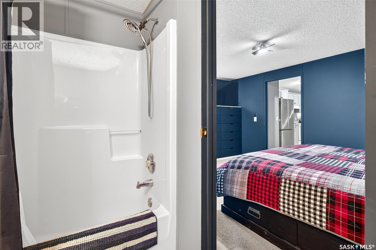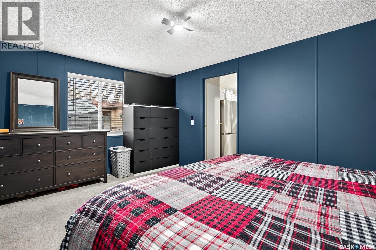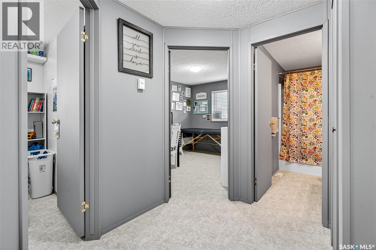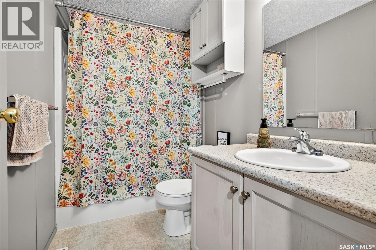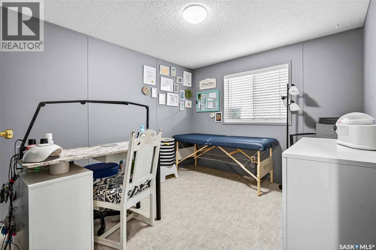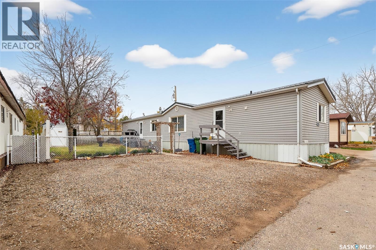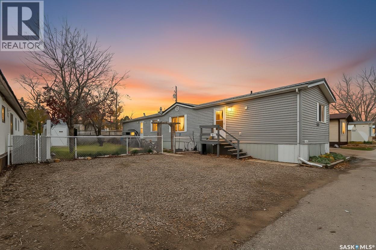Lorri Walters – Saskatoon REALTOR®
- Call or Text: (306) 221-3075
- Email: lorri@royallepage.ca
Description
Details
- Price:
- Type:
- Exterior:
- Garages:
- Bathrooms:
- Basement:
- Year Built:
- Style:
- Roof:
- Bedrooms:
- Frontage:
- Sq. Footage:
F5 1295 9th Avenue Ne Moose Jaw, Saskatchewan S6J 1C6
$114,500
WARM & COZY! BRIGHT & SPACIOUS! This 2003 home features a great layout welcoming you with a functional entry. Upon entering, to the right you will find 2 Bedrooms & a full Bath nicely separated from the open concept Living Area. The Kitchen has ample storage & counter space with a large peninsula (perfect for baking or setting out treats for entertaining!), built-in Dishwasher & walk-in Pantry! The Laundry is conveniently located in the back entry (access to rear deck with natural gas BBQ hook up) & there is more storage. The Primary Suite is your personal retreat with a full Ensuite PLUS walk-in closet! The outdoor space is fenced & nicely sheltered with perennial plantings along the fenceline, patio & a shed for your outdoor needs. Monthly fees are $801.35 & include lot pad fees, city licencing fee, taxes, water & sewer costs, garbage & recycling plus park maintenance & snow removal. Quick possession is possible! All that is missing is……YOU! (id:62517)
Property Details
| MLS® Number | SK022160 |
| Property Type | Single Family |
| Neigbourhood | Hillcrest MJ |
| Features | Treed, Double Width Or More Driveway |
| Structure | Patio(s) |
Building
| Bathroom Total | 2 |
| Bedrooms Total | 3 |
| Appliances | Washer, Refrigerator, Dishwasher, Dryer, Window Coverings, Hood Fan, Storage Shed, Stove |
| Architectural Style | Mobile Home |
| Constructed Date | 2003 |
| Cooling Type | Central Air Conditioning |
| Heating Fuel | Natural Gas |
| Heating Type | Forced Air |
| Size Interior | 1,218 Ft2 |
| Type | Mobile Home |
Parking
| None | |
| Gravel | |
| Parking Space(s) | 2 |
Land
| Acreage | No |
| Fence Type | Fence |
| Landscape Features | Lawn |
Rooms
| Level | Type | Length | Width | Dimensions |
|---|---|---|---|---|
| Main Level | Foyer | 4 ft | 8 ft ,6 in | 4 ft x 8 ft ,6 in |
| Main Level | Living Room | 14 ft ,9 in | 15 ft ,5 in | 14 ft ,9 in x 15 ft ,5 in |
| Main Level | Kitchen/dining Room | 14 ft ,10 in | 11 ft | 14 ft ,10 in x 11 ft |
| Main Level | Other | 7 ft ,2 in | 8 ft ,7 in | 7 ft ,2 in x 8 ft ,7 in |
| Main Level | Primary Bedroom | 10 ft ,9 in | 14 ft ,10 in | 10 ft ,9 in x 14 ft ,10 in |
| Main Level | 4pc Ensuite Bath | Measurements not available | ||
| Main Level | Bedroom | 9 ft ,5 in | 9 ft ,8 in | 9 ft ,5 in x 9 ft ,8 in |
| Main Level | Bedroom | 9 ft ,5 in | 10 ft ,9 in | 9 ft ,5 in x 10 ft ,9 in |
| Main Level | 4pc Bathroom | Measurements not available |
https://www.realtor.ca/real-estate/29057190/f5-1295-9th-avenue-ne-moose-jaw-hillcrest-mj
Contact Us
Contact us for more information
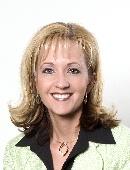
Sonya Bitz
Salesperson
sonyabitzhomes.com/
70 Athabasca St W
Moose Jaw, Saskatchewan S6H 2B5
(306) 692-7700
(306) 692-7708
www.realtyexecutivesmj.com/

