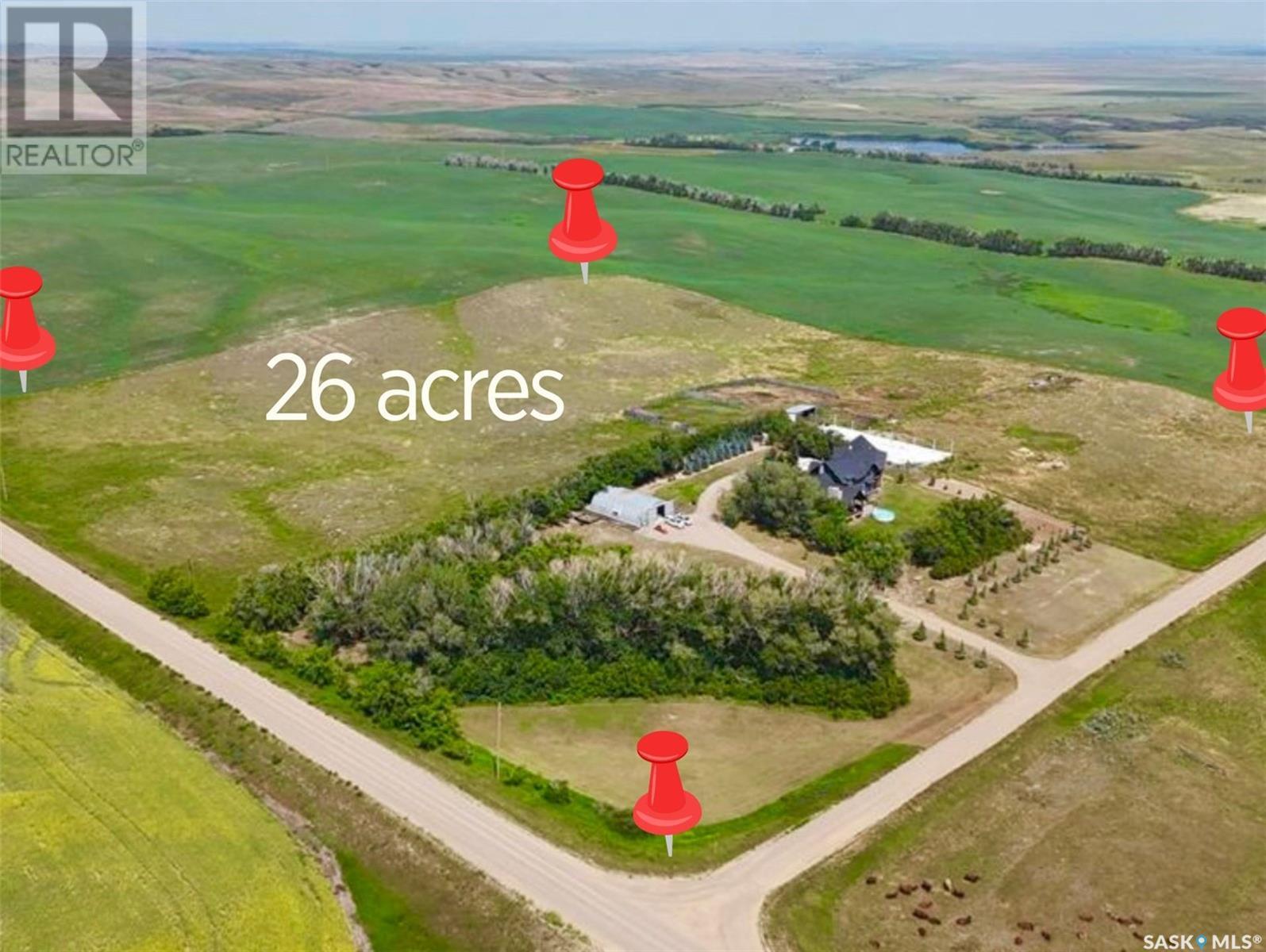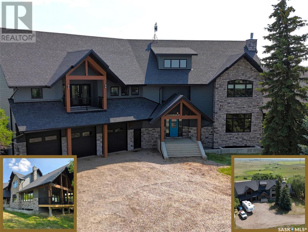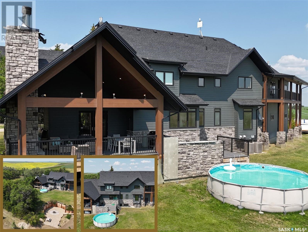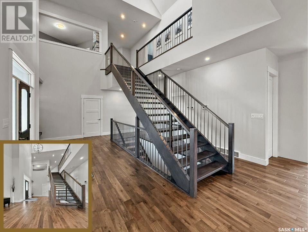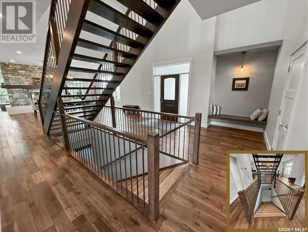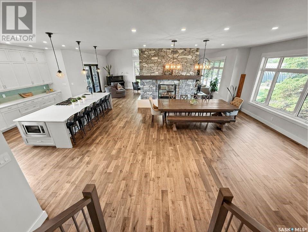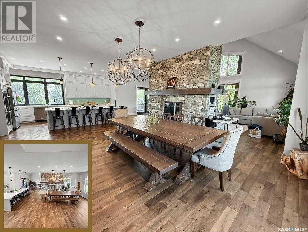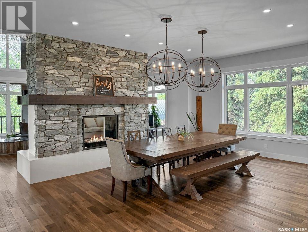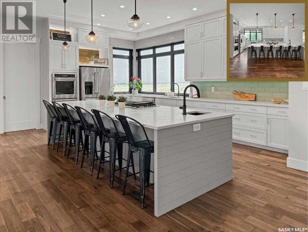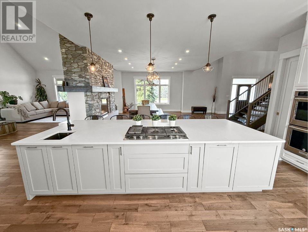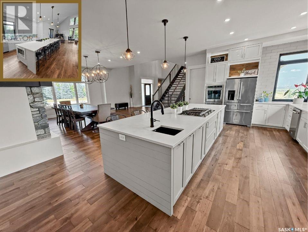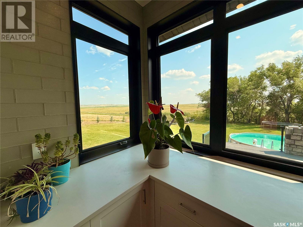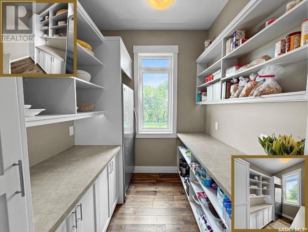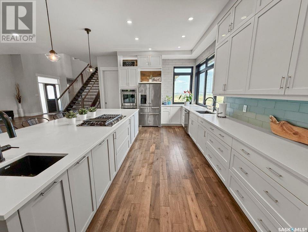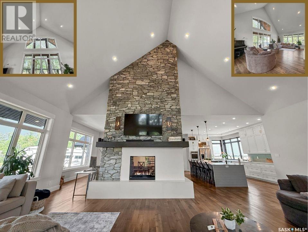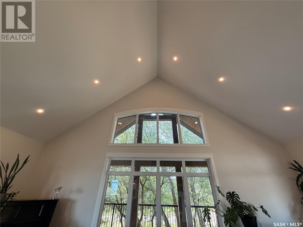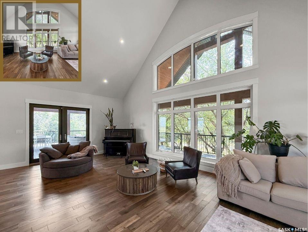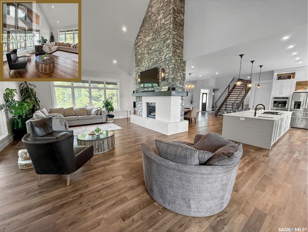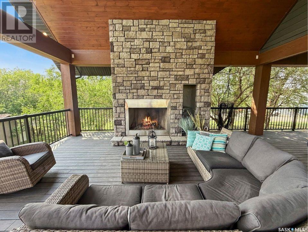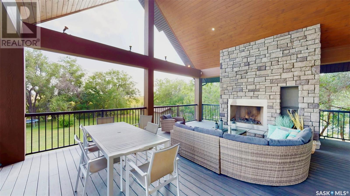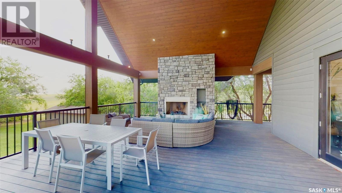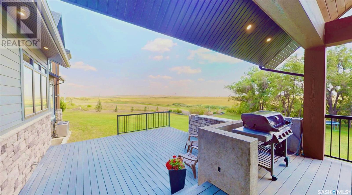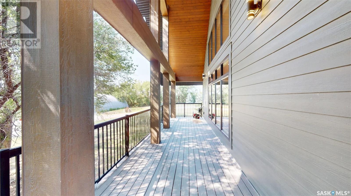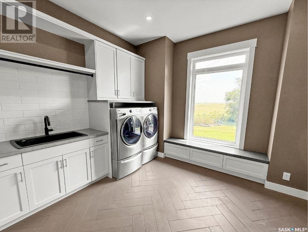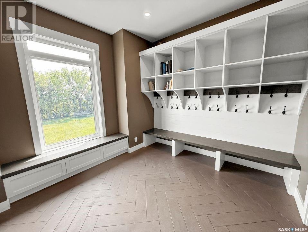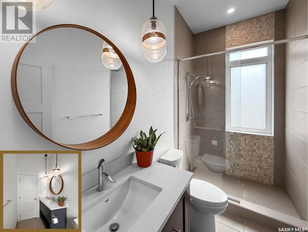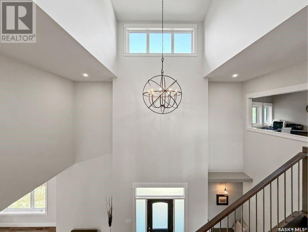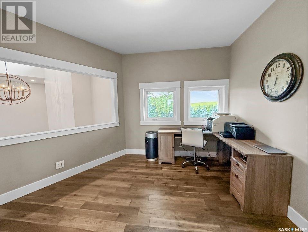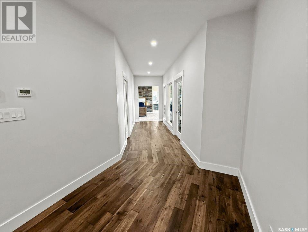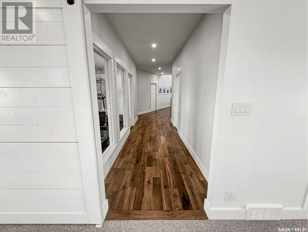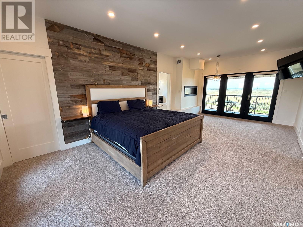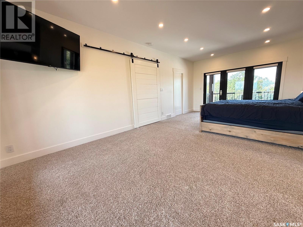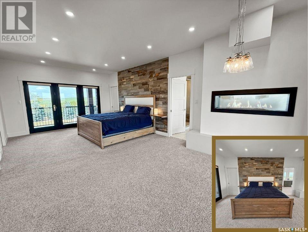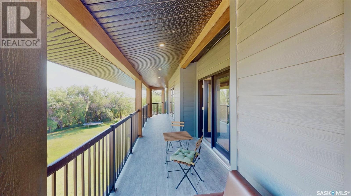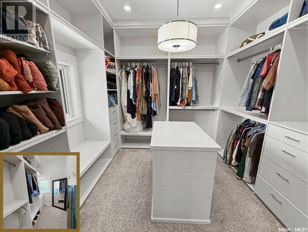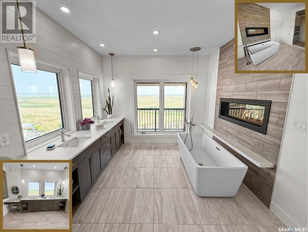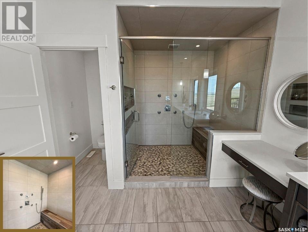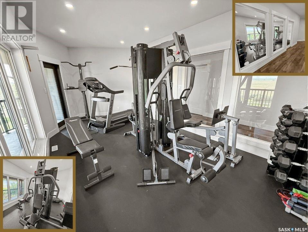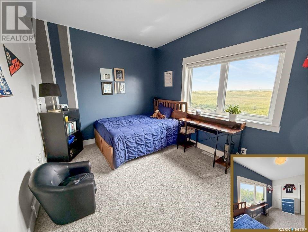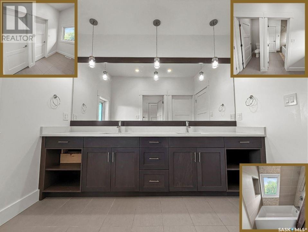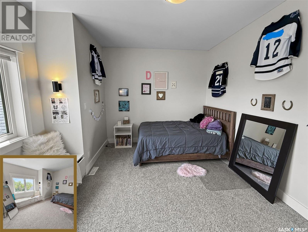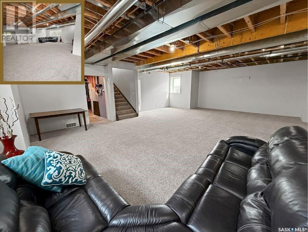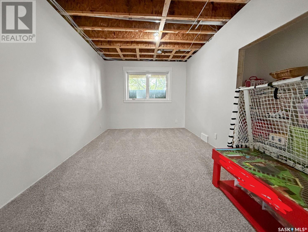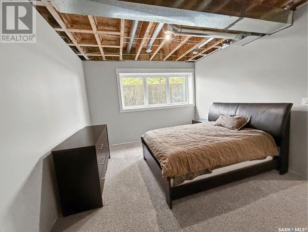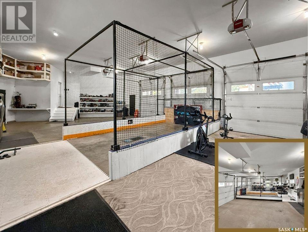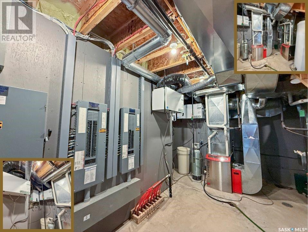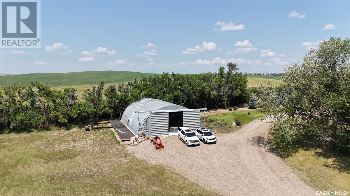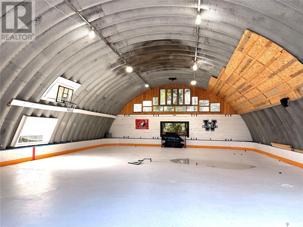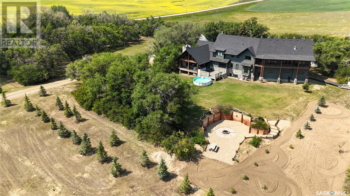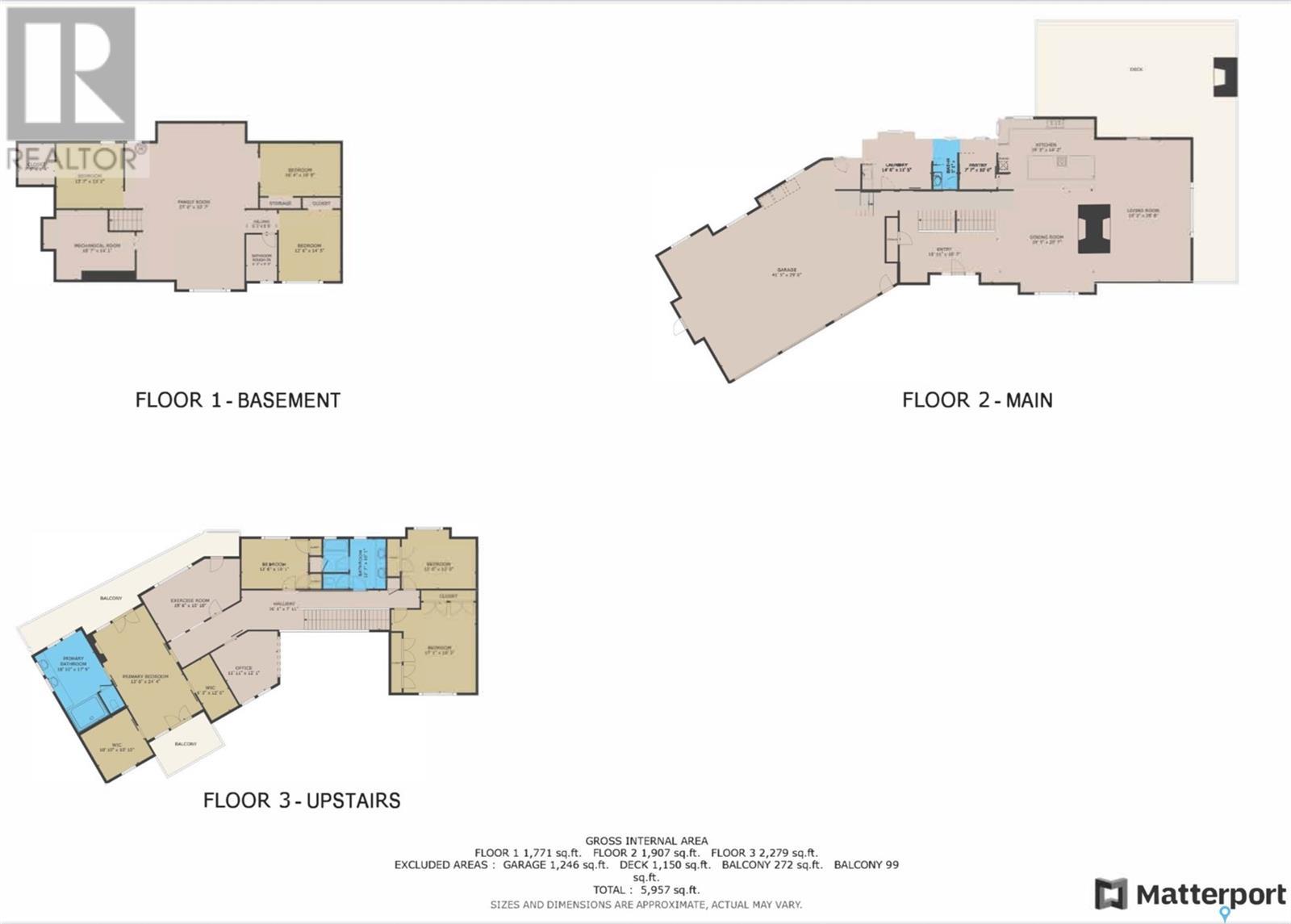Lorri Walters – Saskatoon REALTOR®
- Call or Text: (306) 221-3075
- Email: lorri@royallepage.ca
Description
Details
- Price:
- Type:
- Exterior:
- Garages:
- Bathrooms:
- Basement:
- Year Built:
- Style:
- Roof:
- Bedrooms:
- Frontage:
- Sq. Footage:
East #1 Hwy Acreage Excelsior Rm No. 166, Saskatchewan S9H 4M6
$2,195,000
Welcome to a showstopping acreage just minutes from town—where luxury, functionality & wide-open spaces come together in the most stunning way. Built in 2017, this exceptional 2-storey home offers over 4,400 sq ft of finished living space, a heated triple attached garage & outdoor amenities that are next-level. Step into the oversized entry & prepare to be wowed by the open-riser staircase with floating treads leading both up & down. The heart of the home is a grand open-concept kitchen, dining room & great room with vaulted ceilings, floor-to-ceiling windows & a dramatic double-sided gas fireplace that anchors the living space & formal dining area. Gorgeous hardwood floors flow throughout the main. The dream kitchen is magazine-worthy—quartz counters, oversized sit-up island w prep sink, 5-burner gas range, BI ovens, full appliance pkg & a jaw-dropping butler’s pantry. Wall-to-wall windows bring the outdoors in, garden doors lead to a vaulted, covered 2-tiered deck featuring a stone-accented wood-burning fireplace. This is outdoor living at its finest—designed for gathering, relaxing & unobstructed country views. A full 3-pc bath & large laundry/mudroom off the garage complete the main floor. Upstairs, the primary suite is a true retreat—contemporary black French doors open to both north & south-facing balconies. Enjoy his & hers walk-in closets, a spa-inspired ensuite w freestanding tub, double vanities, tiled shower & a 2-sided gas fireplace shared w the bedroom. A home gym w balcony access, open-concept office, 3 additional bedrooms (one oversized), & a 5-pc main bath round out this level. The partially finished basement offers a huge family/games room, 2 more bedrooms & an upgraded mechanical room. Outside, enjoy a beautifully treed yard, firepit, above-ground pool, 40x60 Quonset converted to an indoor rink + outdoor rink. The well offers ample water. This one-of-a-kind acreage offers luxury, lifestyle & space—inside & out. (id:62517)
Property Details
| MLS® Number | SK012857 |
| Property Type | Single Family |
| Community Features | School Bus |
| Features | Acreage, Treed, Rolling, Balcony, No Bush |
| Pool Type | Pool |
| Structure | Deck |
Building
| Bathroom Total | 3 |
| Bedrooms Total | 7 |
| Appliances | Washer, Refrigerator, Dishwasher, Dryer, Microwave, Freezer, Oven - Built-in, Window Coverings, Garage Door Opener Remote(s), Storage Shed, Stove |
| Architectural Style | 2 Level |
| Constructed Date | 2017 |
| Cooling Type | Central Air Conditioning, Air Exchanger |
| Fireplace Fuel | Gas,wood |
| Fireplace Present | Yes |
| Fireplace Type | Conventional,conventional |
| Heating Fuel | Natural Gas |
| Heating Type | Forced Air |
| Stories Total | 2 |
| Size Interior | 4,450 Ft2 |
| Type | House |
Parking
| Attached Garage | |
| Gravel | |
| Heated Garage | |
| Parking Space(s) | 25 |
Land
| Acreage | Yes |
| Fence Type | Fence, Partially Fenced |
| Landscape Features | Lawn, Underground Sprinkler, Garden Area |
| Size Irregular | 26.13 |
| Size Total | 26.13 Ac |
| Size Total Text | 26.13 Ac |
Rooms
| Level | Type | Length | Width | Dimensions |
|---|---|---|---|---|
| Second Level | Bedroom | 13 ft ,5 in | 9 ft ,11 in | 13 ft ,5 in x 9 ft ,11 in |
| Second Level | 5pc Bathroom | 12 ft ,6 in | 9 ft ,11 in | 12 ft ,6 in x 9 ft ,11 in |
| Second Level | Bedroom | 16 ft ,11 in | 16 ft ,7 in | 16 ft ,11 in x 16 ft ,7 in |
| Second Level | Bedroom | 14 ft ,11 in | 11 ft ,10 in | 14 ft ,11 in x 11 ft ,10 in |
| Second Level | Primary Bedroom | 23 ft ,11 in | 13 ft | 23 ft ,11 in x 13 ft |
| Second Level | 5pc Ensuite Bath | 18 ft | 10 ft ,5 in | 18 ft x 10 ft ,5 in |
| Second Level | Other | 16 ft ,4 in | 10 ft ,7 in | 16 ft ,4 in x 10 ft ,7 in |
| Second Level | Office | 11 ft ,5 in | 11 ft ,11 in | 11 ft ,5 in x 11 ft ,11 in |
| Basement | Family Room | 21 ft ,8 in | 14 ft ,6 in | 21 ft ,8 in x 14 ft ,6 in |
| Basement | Other | 26 ft ,9 in | 17 ft ,3 in | 26 ft ,9 in x 17 ft ,3 in |
| Basement | Bedroom | 16 ft ,2 in | 10 ft ,8 in | 16 ft ,2 in x 10 ft ,8 in |
| Basement | Bedroom | 13 ft ,11 in | 12 ft ,5 in | 13 ft ,11 in x 12 ft ,5 in |
| Basement | Bedroom | 13 ft ,8 in | 13 ft ,2 in | 13 ft ,8 in x 13 ft ,2 in |
| Basement | Other | 18 ft ,4 in | 8 ft | 18 ft ,4 in x 8 ft |
| Main Level | Other | 29 ft | 18 ft | 29 ft x 18 ft |
| Main Level | Foyer | 20 ft ,6 in | 16 ft ,6 in | 20 ft ,6 in x 16 ft ,6 in |
| Main Level | Dining Room | 19 ft | 18 ft | 19 ft x 18 ft |
| Main Level | Kitchen | 18 ft ,11 in | 17 ft | 18 ft ,11 in x 17 ft |
| Main Level | 3pc Bathroom | 9 ft ,10 in | 4 ft ,11 in | 9 ft ,10 in x 4 ft ,11 in |
| Main Level | Other | 11 ft ,6 in | 13 ft ,7 in | 11 ft ,6 in x 13 ft ,7 in |
https://www.realtor.ca/real-estate/28627168/east-1-hwy-acreage-excelsior-rm-no-166
Contact Us
Contact us for more information

Shannon Runcie
Salesperson
shannonruncie.com/
#706-2010 11th Ave
Regina, Saskatchewan S4P 0J3
(866) 773-5421

