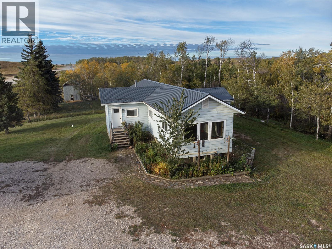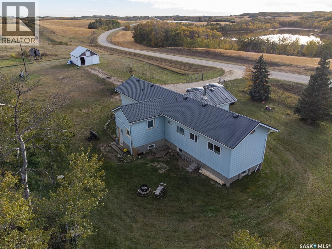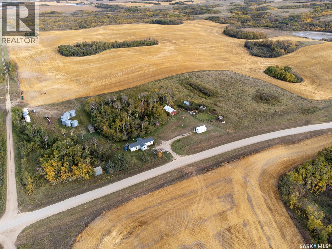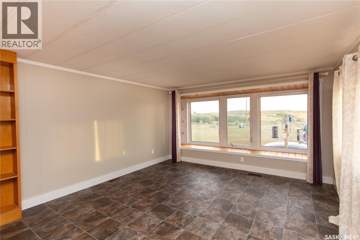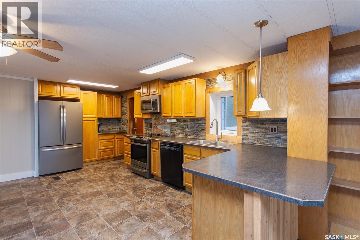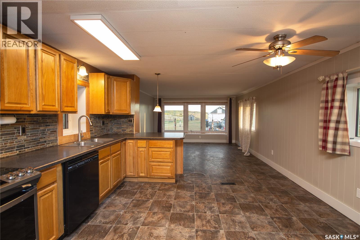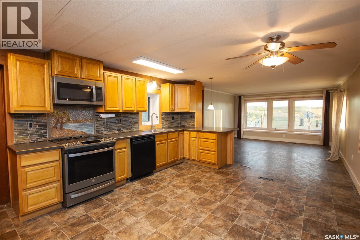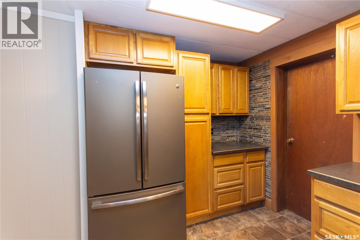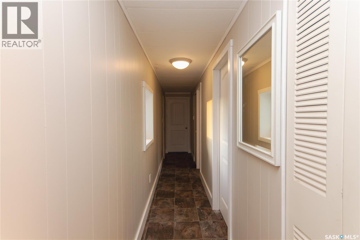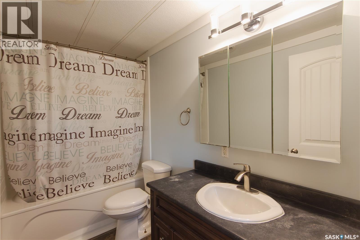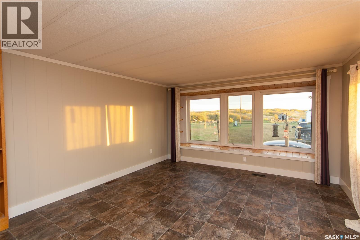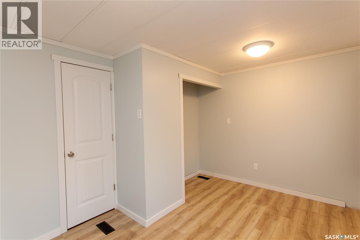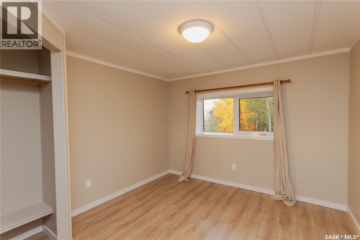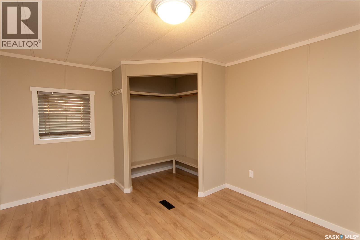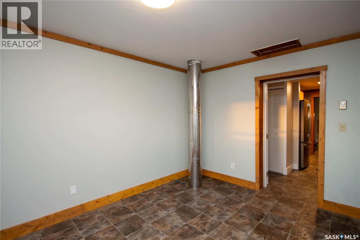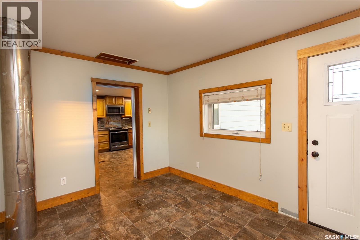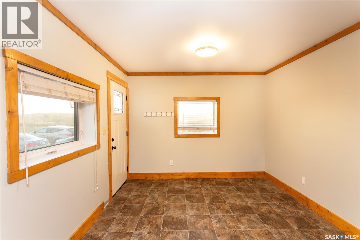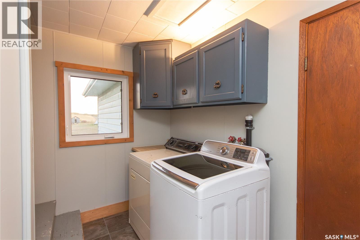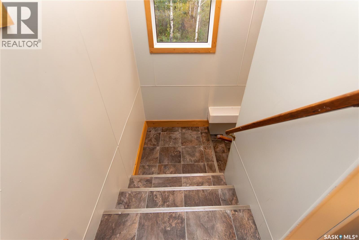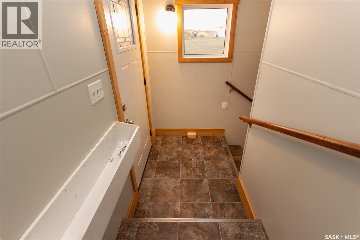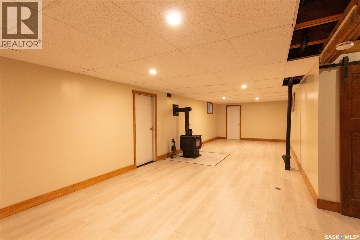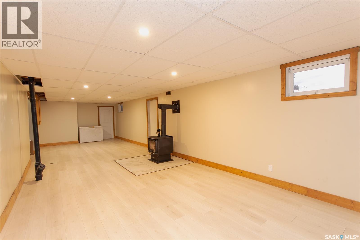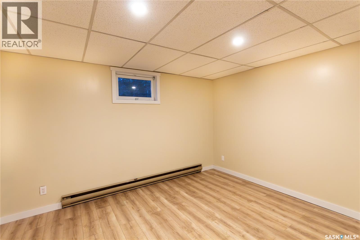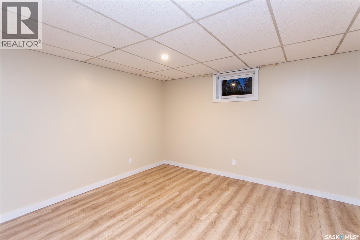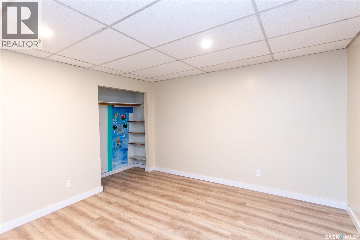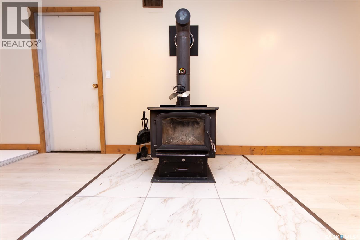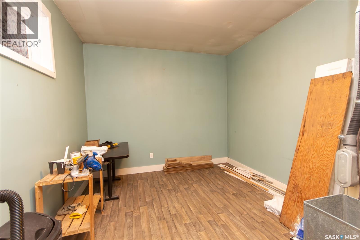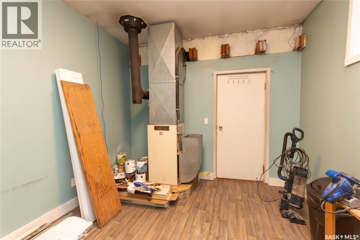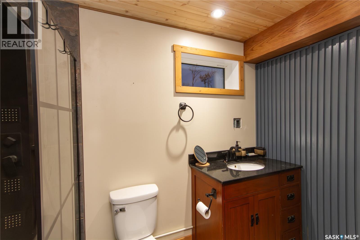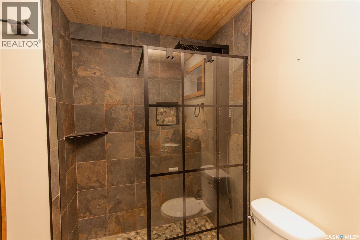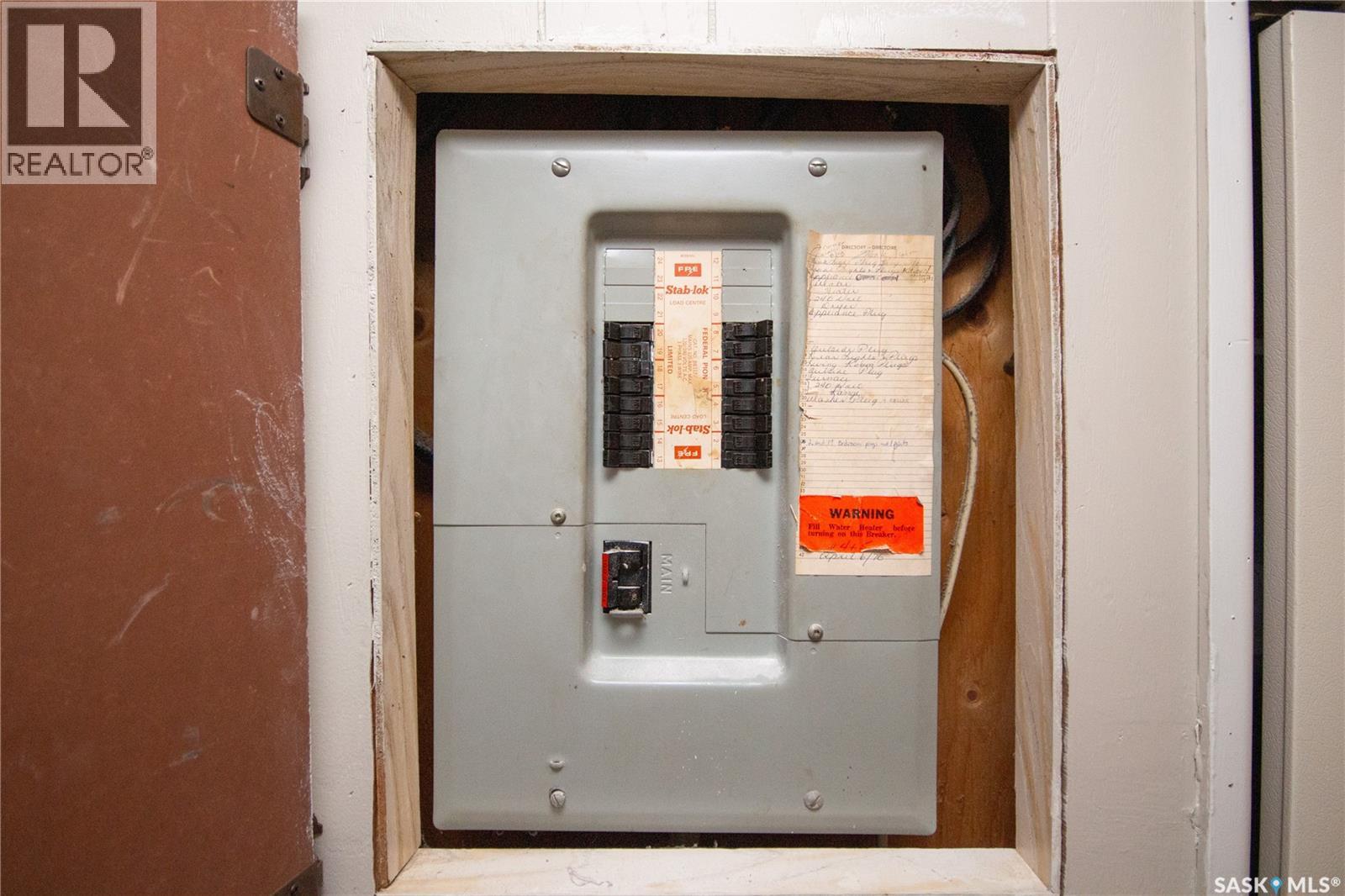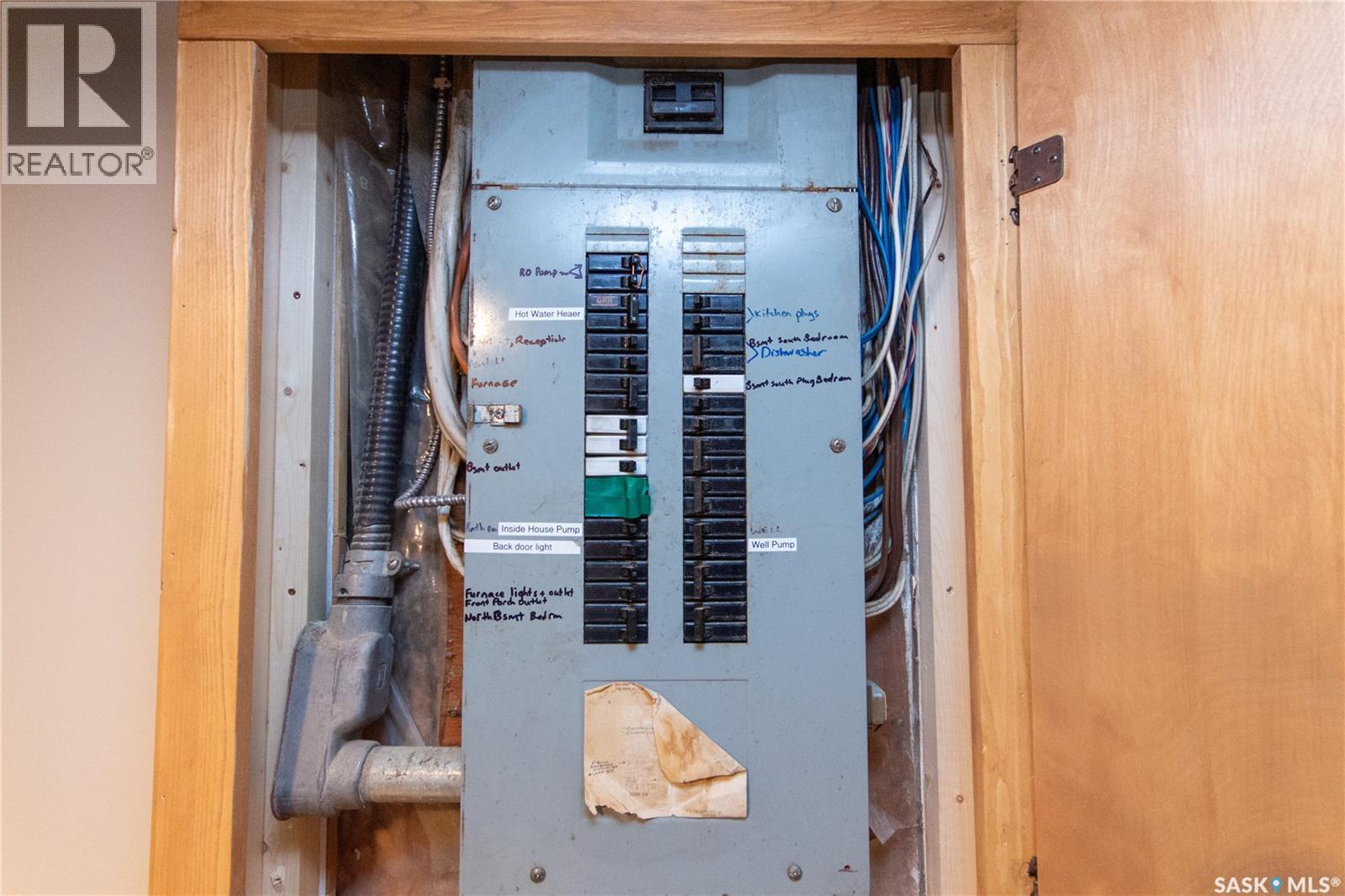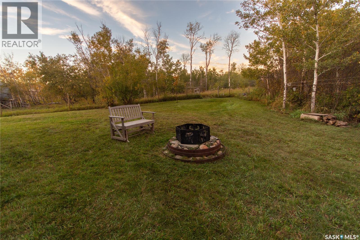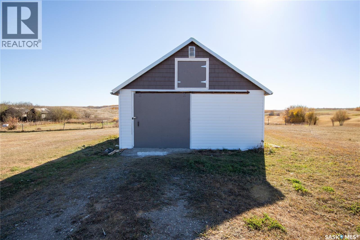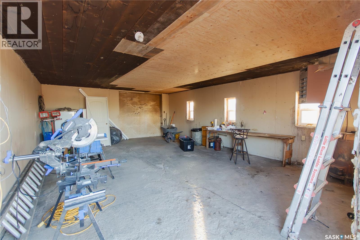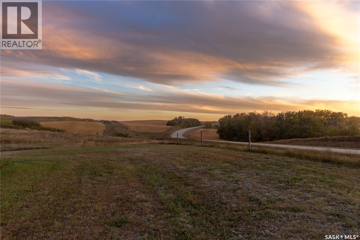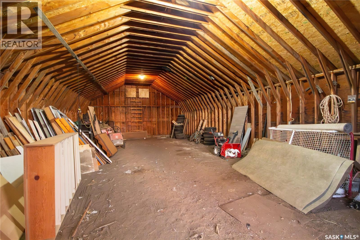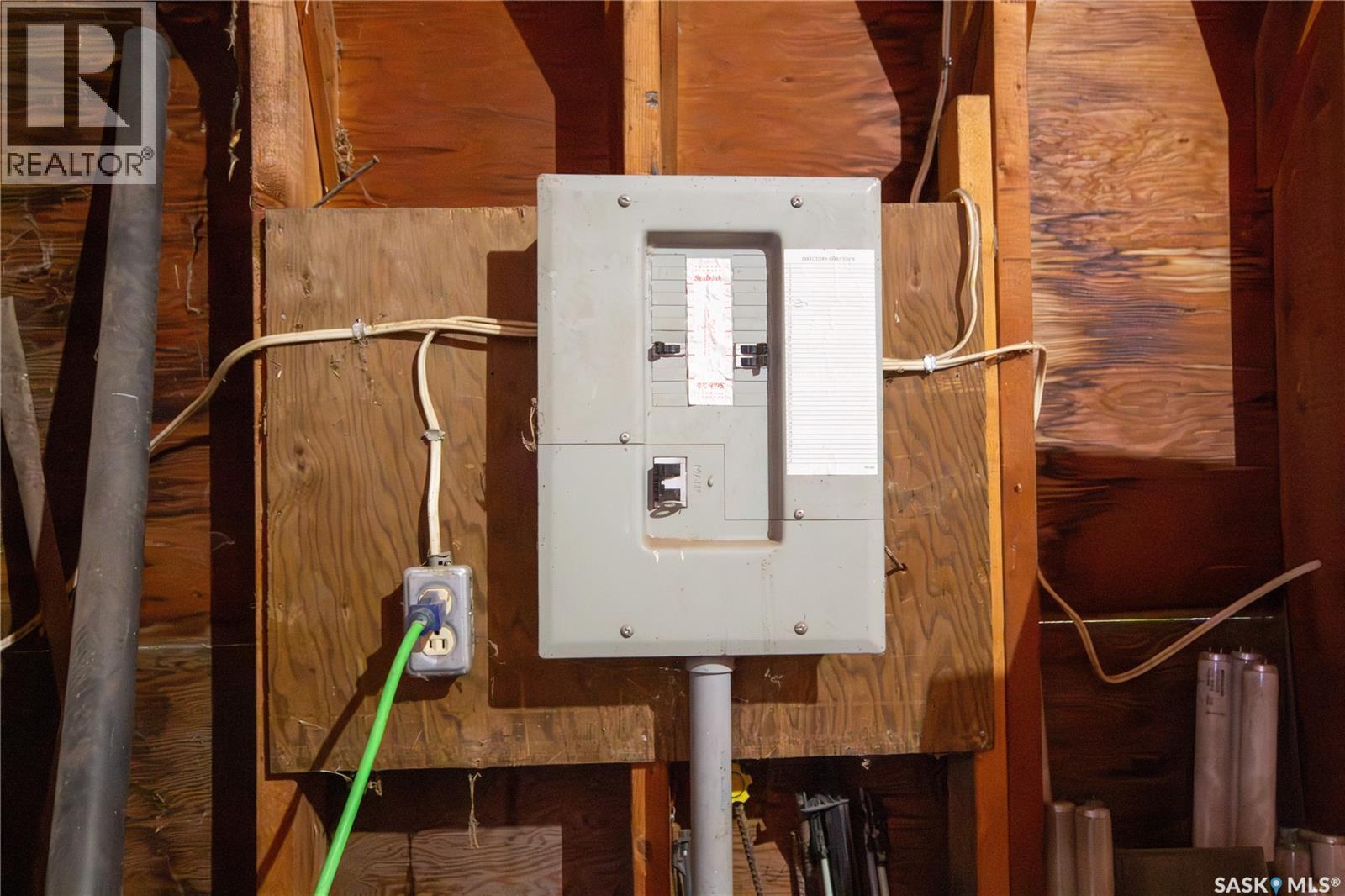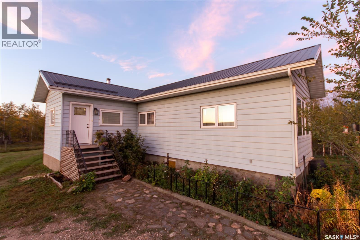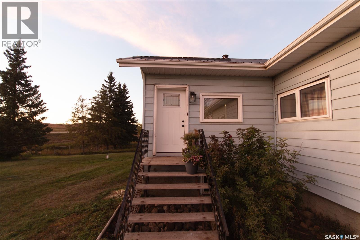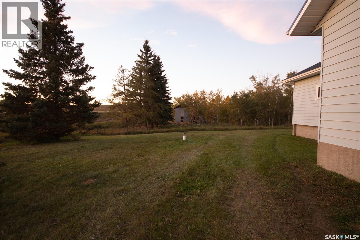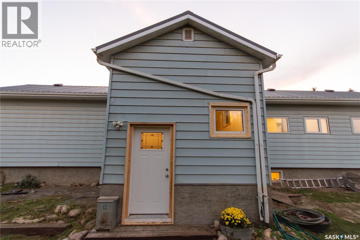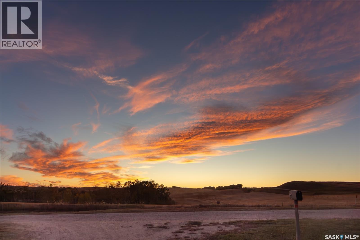Lorri Walters – Saskatoon REALTOR®
- Call or Text: (306) 221-3075
- Email: lorri@royallepage.ca
Description
Details
- Price:
- Type:
- Exterior:
- Garages:
- Bathrooms:
- Basement:
- Year Built:
- Style:
- Roof:
- Bedrooms:
- Frontage:
- Sq. Footage:
Douglas Acreage Douglas Rm No. 436, Saskatchewan S0M 2V0
$299,900
Country living at its best, this 10.28 acre acreage is just what you're looking for! Take a drive through the beautiful rolling hills of Saskatchewan to this updated and move in ready 1380sqft house! Step up into an entrance where memories will be made, featuring a large mud room to store all your jackets and boots. To the right, an open kitchen with timeless oak cabinets and a spacious living room with large bay windows to enjoy every sunset and sunrise. Upstairs features two bedrooms with fresh flooring and an updated 4 piece bathroom. Upstairs laundry and storage area is just past the kitchen. Continuing downstairs, you'll find a landing and separate entrance, providing easy access to a fire pit/gathering area. Heading downstairs, you'll find a beautiful 3 piece bathroom and large rec room with a wood burning stove. On either side are two spacious bedrooms and a mechanical/workshop room in the middle. The land features a 20'x28' garage/shop (has its own electrical panel. Natural gas line is ran to this garage, natural gas heater is included but not connected), a 26'x48' quonset with a 100amp panel, a chicken coop, garden area, and many other storage sheds. For the hobby farmers, the perimeter is fenced and the land is planted for grazing. Many updates include:House metal roofing (approx 5yrs), all new windows upstairs and new basement bathroom in the house, garage roof (approx 5 years) & quonset roof and complete basement renovation, and a 200 amp panel. (id:62517)
Property Details
| MLS® Number | SK019777 |
| Property Type | Single Family |
| Features | Acreage, Rolling |
Building
| Bathroom Total | 2 |
| Bedrooms Total | 4 |
| Appliances | Washer, Refrigerator, Dishwasher, Dryer, Window Coverings, Storage Shed, Stove |
| Architectural Style | Raised Bungalow |
| Basement Development | Finished |
| Basement Type | Partial (finished) |
| Constructed Date | 1981 |
| Fireplace Fuel | Wood |
| Fireplace Present | Yes |
| Fireplace Type | Conventional |
| Heating Fuel | Electric, Wood |
| Heating Type | Forced Air |
| Stories Total | 1 |
| Size Interior | 1,380 Ft2 |
| Type | House |
Parking
| Detached Garage | |
| R V | |
| Gravel | |
| Parking Space(s) | 6 |
Land
| Acreage | Yes |
| Fence Type | Partially Fenced |
| Landscape Features | Lawn, Garden Area |
| Size Irregular | 10.28 |
| Size Total | 10.28 Ac |
| Size Total Text | 10.28 Ac |
Rooms
| Level | Type | Length | Width | Dimensions |
|---|---|---|---|---|
| Basement | Other | 36 ft ,4 in | 12 ft ,8 in | 36 ft ,4 in x 12 ft ,8 in |
| Basement | Bedroom | 12 ft ,8 in | 10 ft ,5 in | 12 ft ,8 in x 10 ft ,5 in |
| Basement | Bedroom | 12 ft ,8 in | 11 ft ,10 in | 12 ft ,8 in x 11 ft ,10 in |
| Basement | Other | 10 ft ,9 in | 13 ft ,5 in | 10 ft ,9 in x 13 ft ,5 in |
| Basement | 3pc Bathroom | Measurements not available | ||
| Main Level | Foyer | 10 ft ,3 in | 12 ft ,5 in | 10 ft ,3 in x 12 ft ,5 in |
| Main Level | Kitchen/dining Room | 13 ft ,3 in | 16 ft ,3 in | 13 ft ,3 in x 16 ft ,3 in |
| Main Level | Living Room | 13 ft ,3 in | 15 ft ,2 in | 13 ft ,3 in x 15 ft ,2 in |
| Main Level | Primary Bedroom | 11 ft | 10 ft ,5 in | 11 ft x 10 ft ,5 in |
| Main Level | Bedroom | 7 ft ,4 in | 13 ft ,2 in | 7 ft ,4 in x 13 ft ,2 in |
| Main Level | Laundry Room | 5 ft ,3 in | 10 ft ,11 in | 5 ft ,3 in x 10 ft ,11 in |
| Main Level | 4pc Bathroom | Measurements not available |
https://www.realtor.ca/real-estate/28944113/douglas-acreage-douglas-rm-no-436
Contact Us
Contact us for more information

Erik Mak
Salesperson
www.battlefordsrealestate.ca/
Po Box 513
Battleford, Saskatchewan
(306) 937-7755
(306) 937-7740
battlefordsrealestate.ca/

Alberta Mak
Broker
www.battlefordsrealestate.ca/
www.facebook.com/actionrealtyasmltd/
www.instagram.com/accounts/edit/
Po Box 513
Battleford, Saskatchewan
(306) 937-7755
(306) 937-7740
battlefordsrealestate.ca/

