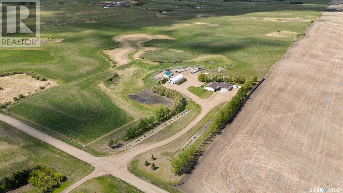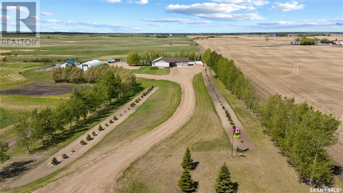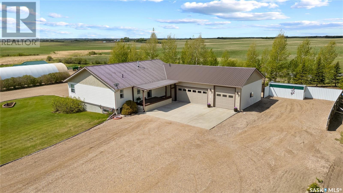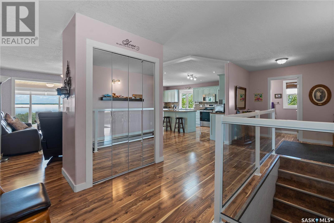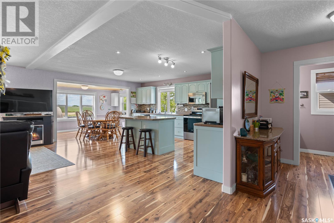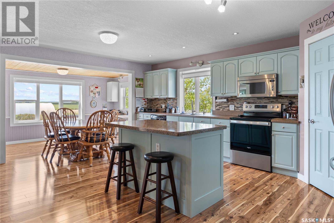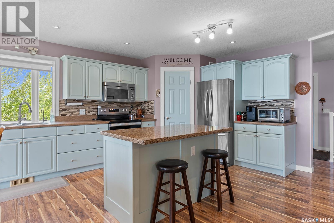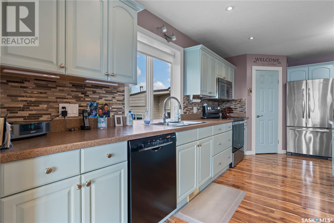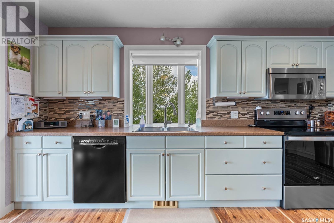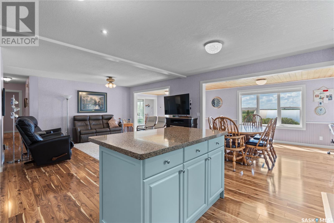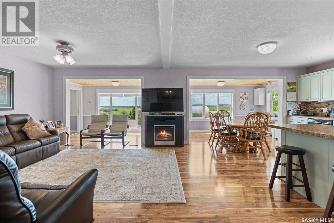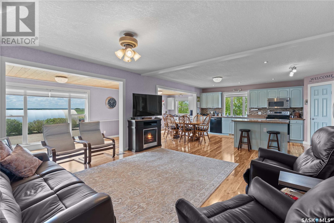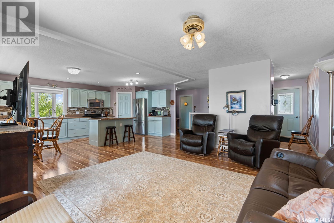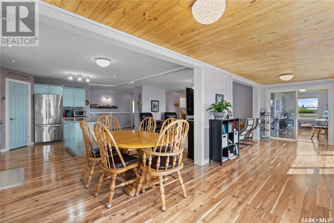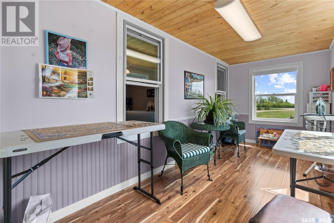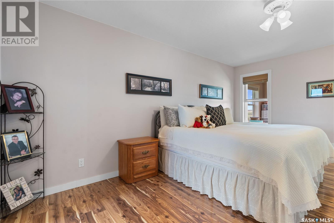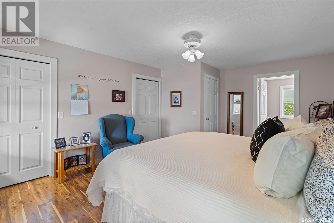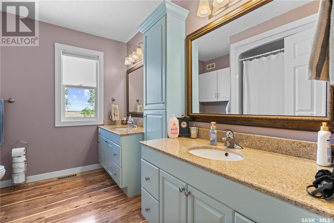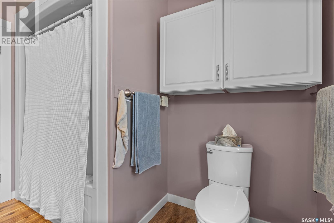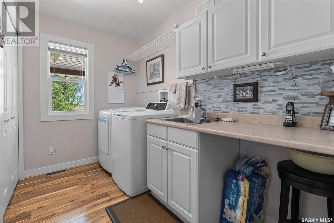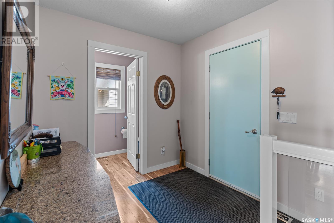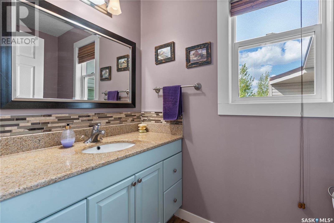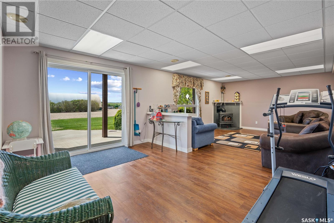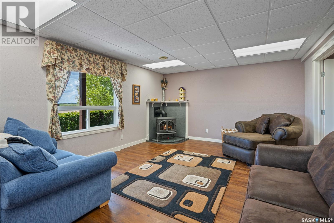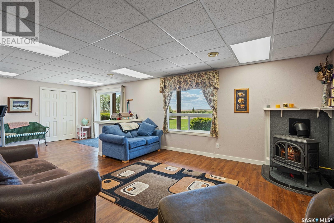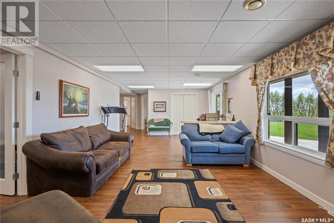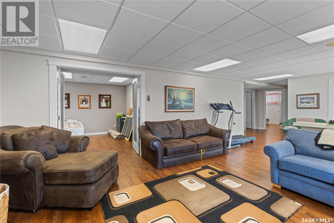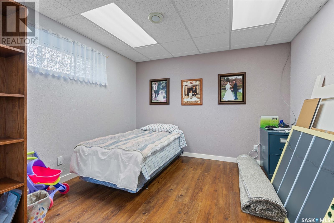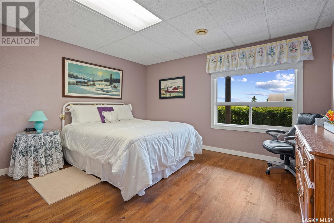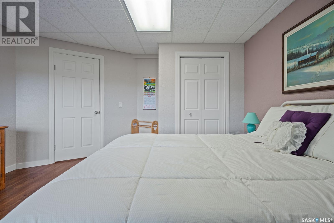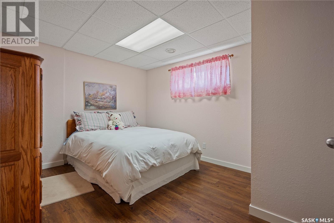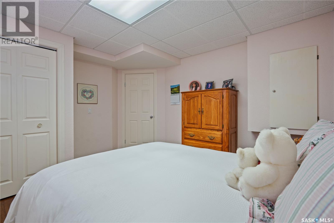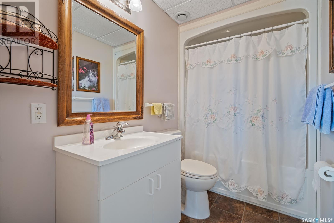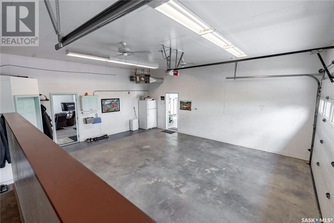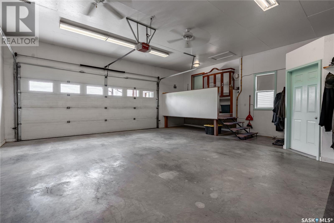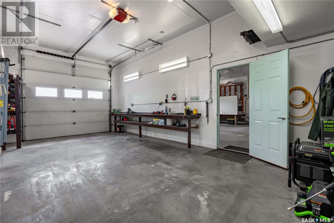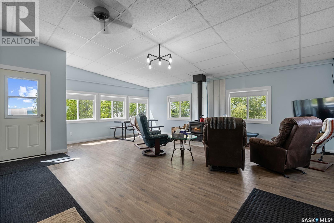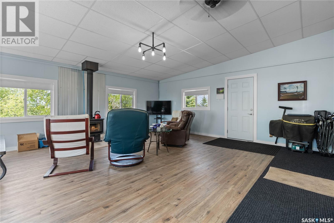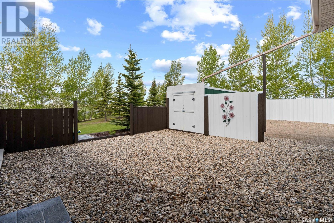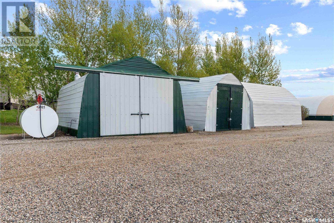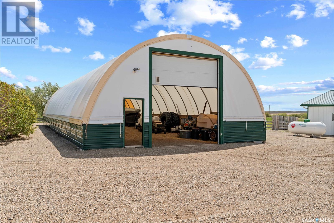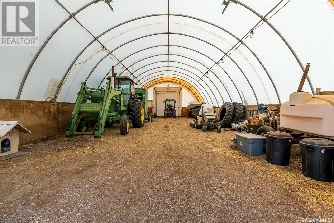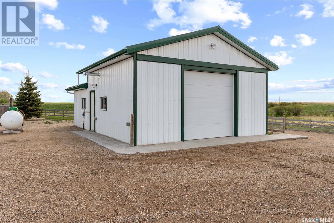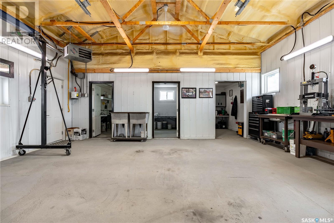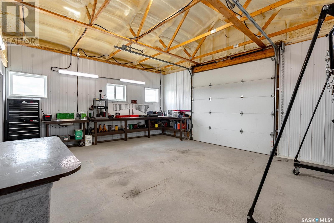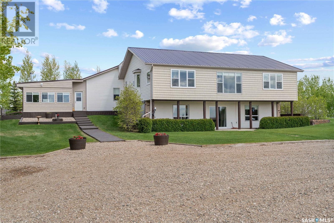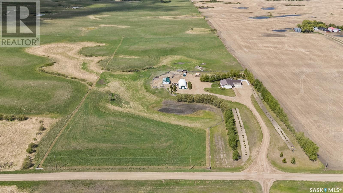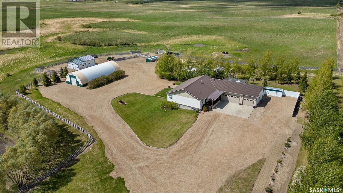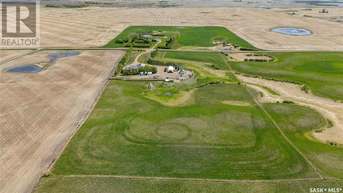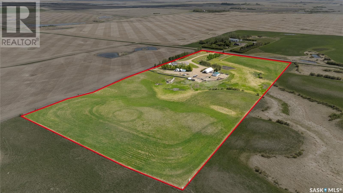Lorri Walters – Saskatoon REALTOR®
- Call or Text: (306) 221-3075
- Email: lorri@royallepage.ca
Description
Details
- Price:
- Type:
- Exterior:
- Garages:
- Bathrooms:
- Basement:
- Year Built:
- Style:
- Roof:
- Bedrooms:
- Frontage:
- Sq. Footage:
Double "n" Acres Cupar Rm No. 218, Saskatchewan S0G 4P0
$695,000
Approximately 50 km from Regina city limits is where you will find this awesome property of approx 20 acres, well established shelter belt, garden area and variety of fruit trees. Excellent 2007 built bungalow with a great walk out basement. Features Include, large front entry, very open floor plan. Large south facing windows overlooking the yard. Kitchen has ample cabinet space and corner pantry, Primary bedroom on the main floor with 5 piece ensuite, and also on the main floor is the laundry and 1/2 bath. In the bright walk-out basement is the family room with gas fireplace, den/office, 2 large bedrooms, 4 piece bath and mechanical area. Direct entry from the main floor into the 25x40 heated garage which also has the cold room in it and off the back of the garage is the bonus room with wood burning stove. The out buildings include 30x70 Coverall building with chain hoist overhead doors at each end, 24x36 heated shop(propane furnace)insulated with spray foam, 3 additional metal clad sheds(one insulated with spray foam), wood storage shed and garden shed. Utilities to the house; natural gas, power, private well, septic tank with surface pump out current owners use shaw for TV and explore net for internet. Just 10 miles to Southey which offers elementary and high school(bussing from property), grocery, fuel, health centre, RCMP as well as many other services. www.southey.ca (id:62517)
Property Details
| MLS® Number | SK007761 |
| Property Type | Single Family |
| Community Features | School Bus |
| Features | Acreage, Treed, Rolling, Rectangular |
| Structure | Patio(s) |
Building
| Bathroom Total | 3 |
| Bedrooms Total | 3 |
| Appliances | Washer, Refrigerator, Dishwasher, Dryer, Microwave, Window Coverings, Garage Door Opener Remote(s), Storage Shed, Stove |
| Architectural Style | Bungalow |
| Basement Development | Finished |
| Basement Features | Walk Out |
| Basement Type | Full (finished) |
| Constructed Date | 2007 |
| Cooling Type | Central Air Conditioning |
| Fireplace Fuel | Gas,wood |
| Fireplace Present | Yes |
| Fireplace Type | Conventional,conventional |
| Heating Fuel | Natural Gas |
| Heating Type | Forced Air |
| Stories Total | 1 |
| Size Interior | 1,575 Ft2 |
| Type | House |
Parking
| Attached Garage | |
| Gravel | |
| Heated Garage | |
| Parking Space(s) | 10 |
Land
| Acreage | Yes |
| Fence Type | Fence |
| Size Irregular | 19.58 |
| Size Total | 19.58 Ac |
| Size Total Text | 19.58 Ac |
Rooms
| Level | Type | Length | Width | Dimensions |
|---|---|---|---|---|
| Basement | Other | 13 ft ,4 in | 26 ft ,1 in | 13 ft ,4 in x 26 ft ,1 in |
| Basement | Bedroom | 11 ft | 13 ft ,2 in | 11 ft x 13 ft ,2 in |
| Basement | Bedroom | 10 ft ,6 in | 12 ft ,7 in | 10 ft ,6 in x 12 ft ,7 in |
| Basement | Den | 10 ft ,10 in | 12 ft ,7 in | 10 ft ,10 in x 12 ft ,7 in |
| Basement | 4pc Bathroom | x x x | ||
| Basement | Other | x x x | ||
| Main Level | Kitchen | 12 ft | 19 ft | 12 ft x 19 ft |
| Main Level | Living Room | 14 ft ,2 in | 15 ft | 14 ft ,2 in x 15 ft |
| Main Level | Dining Room | 7 ft | 12 ft ,5 in | 7 ft x 12 ft ,5 in |
| Main Level | Sunroom | 7 ft | 14 ft ,10 in | 7 ft x 14 ft ,10 in |
| Main Level | Office | 7 ft | 15 ft ,6 in | 7 ft x 15 ft ,6 in |
| Main Level | Primary Bedroom | 12 ft ,7 in | 12 ft ,8 in | 12 ft ,7 in x 12 ft ,8 in |
| Main Level | 5pc Ensuite Bath | x x x | ||
| Main Level | Laundry Room | 6 ft | 10 ft | 6 ft x 10 ft |
| Main Level | 2pc Bathroom | x x x | ||
| Main Level | Bonus Room | 18 ft ,5 in | 19 ft ,5 in | 18 ft ,5 in x 19 ft ,5 in |
https://www.realtor.ca/real-estate/28393972/double-n-acres-cupar-rm-no-218
Contact Us
Contact us for more information

Merv Andersen
Salesperson
www.merva.remax.ca/
2350 - 2nd Avenue
Regina, Saskatchewan S4R 1A6
(306) 791-7666
(306) 565-0088
remaxregina.ca/
