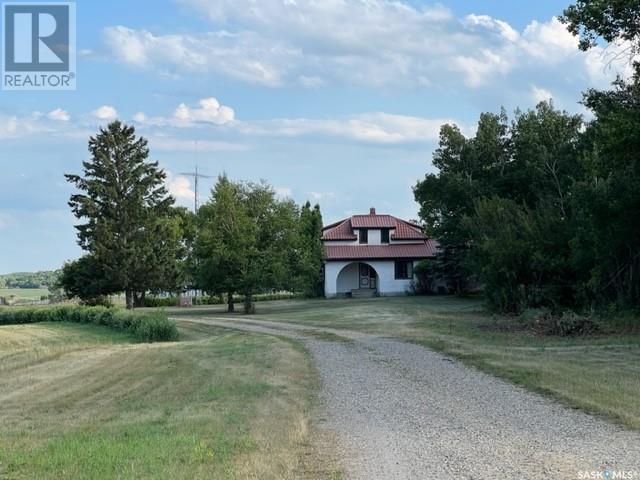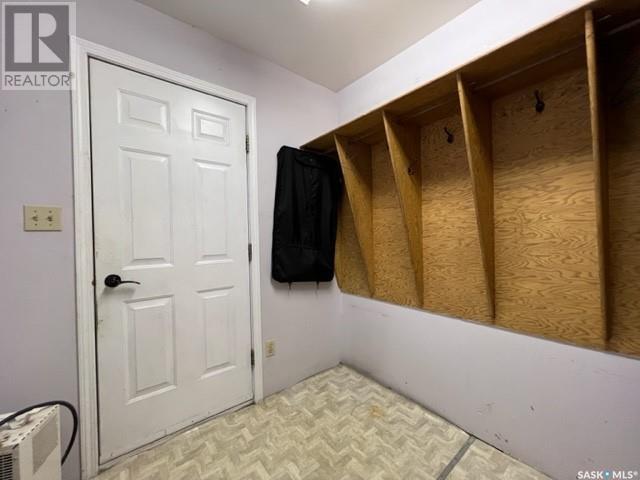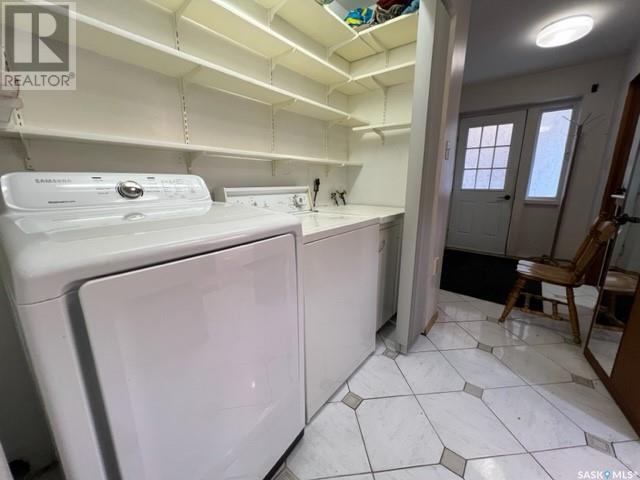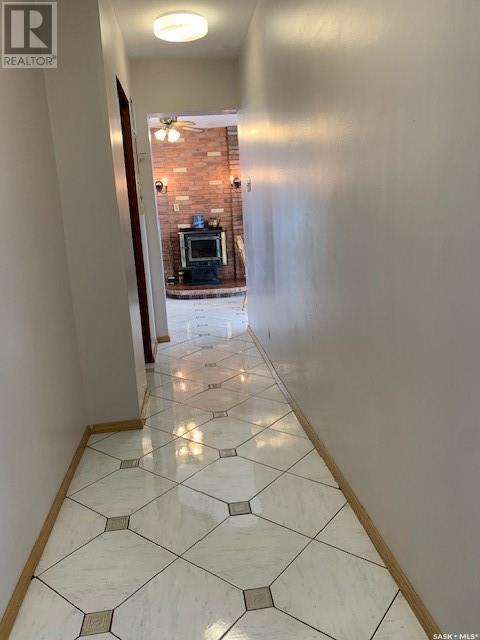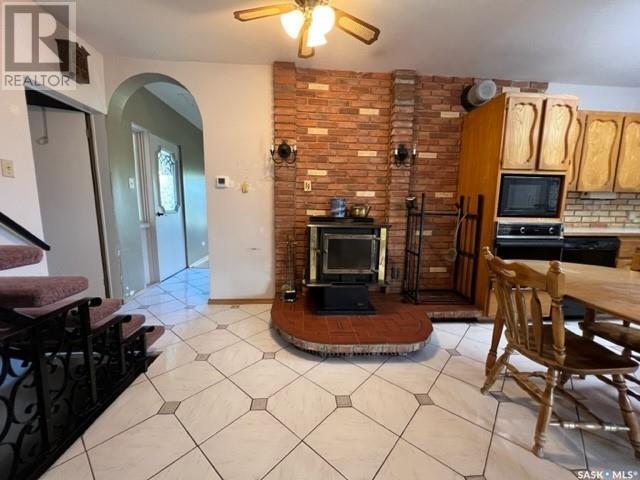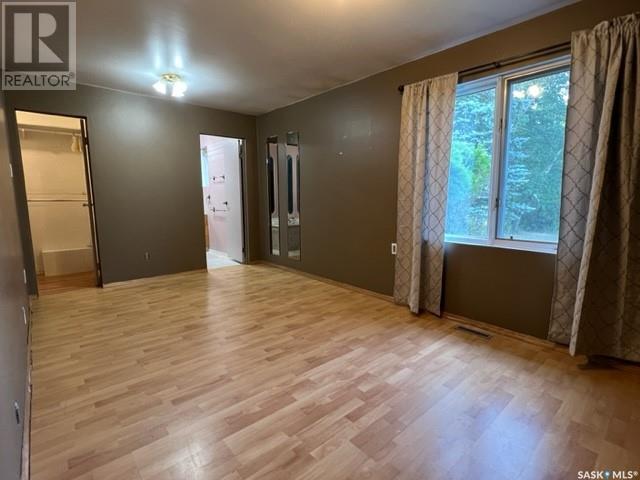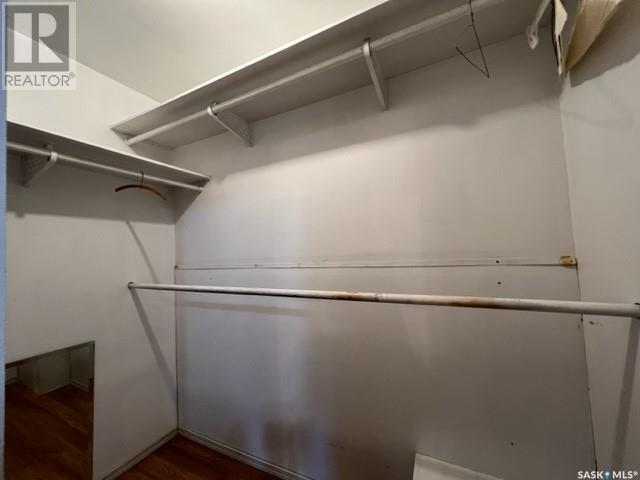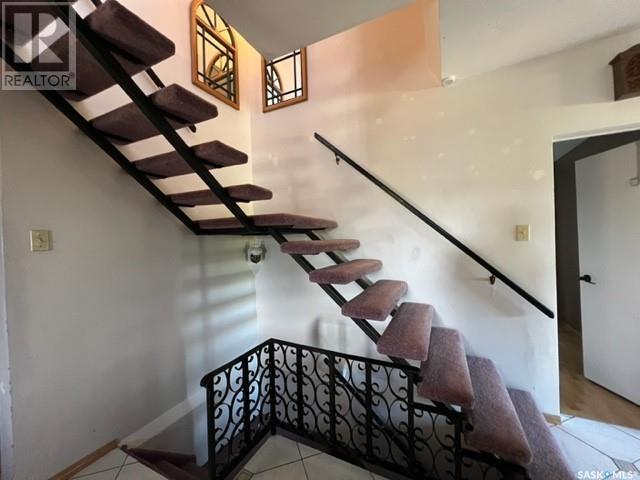Lorri Walters – Saskatoon REALTOR®
- Call or Text: (306) 221-3075
- Email: lorri@royallepage.ca
Description
Details
- Price:
- Type:
- Exterior:
- Garages:
- Bathrooms:
- Basement:
- Year Built:
- Style:
- Roof:
- Bedrooms:
- Frontage:
- Sq. Footage:
Daniel Acreage Rocanville Rm No. 151, Saskatchewan S0A 3L0
$280,000
Welcome to this stunning acreage property situated on 5.08 acres atop the picturesque Qu'Appelle Valley.Located just 2.5 kms southwest of Tantallon, this unique country style home offers a blend of classic charm and modern convenience.As you approach the property, you will be greeted by a beautiful interlocking patio stone driveway that leads to a 3 car attached garage(the first garage measures 24x24,insulated,heated & wired.The 3rd garage is uninsulated & used as a workshop/shed).This offers ample space for all your vehicles and storage needs.The home showcases a Spanish-style design with stucco finish & metal roofing resembling traditional clay. Upon entering,you will find a convenient coat/mudroom that connects to the garage entrance. The main entrance is roomy, leading to a 2 pc bath with sauna/shower.Main floor also features a convenient laundry room and back bedroom/office to suit your needs.Moving toward the heart of the home, you will find a hallway leading to the kitchen area with walk-in pantry. The spacious kitchen boasts a BI oven, cooktop stove & plenty of cabinet space. The adjacent informal dining area offers a cozy wood stove for extra warmth & ambiance during colder months. This space also features an adjacent family room with patio doors, creating a perfect flow for entertaining & relaxation. The primary bedroom is conveniently located off the kitchen, features a walk-in closet & private ensuite. In addition, there is a formal dining room & livingroom area off the dining room providing plenty of space for hosting guests & entertaining.An open staircase leads to the 2nd level with yet another 4 pc bath & 3 generously sized bedrooms. Each bedroom offers ample space.The basement features more room with a finished rec room area, ideal for a personal retreat. A utility area completes the basement, providing practical functionality.This acreage presents an excellent opportunity to own a home in a stunning and serene location. Call for more information. (id:62517)
Property Details
| MLS® Number | SK981598 |
| Property Type | Single Family |
| Community Features | School Bus |
| Features | Acreage, Treed, Rectangular, Double Width Or More Driveway, Sump Pump |
| Structure | Patio(s) |
Building
| Bathroom Total | 3 |
| Bedrooms Total | 5 |
| Appliances | Washer, Refrigerator, Dishwasher, Dryer, Microwave, Oven - Built-in, Window Coverings, Garage Door Opener Remote(s), Stove |
| Basement Development | Finished |
| Basement Type | Partial (finished) |
| Constructed Date | 1950 |
| Cooling Type | Wall Unit |
| Fireplace Fuel | Wood |
| Fireplace Present | Yes |
| Fireplace Type | Conventional |
| Heating Fuel | Natural Gas |
| Heating Type | Forced Air |
| Stories Total | 2 |
| Size Interior | 2,426 Ft2 |
| Type | House |
Parking
| Attached Garage | |
| Gravel | |
| Interlocked | |
| Heated Garage | |
| Parking Space(s) | 8 |
Land
| Acreage | Yes |
| Landscape Features | Lawn |
| Size Irregular | 5.08 |
| Size Total | 5.08 Ac |
| Size Total Text | 5.08 Ac |
Rooms
| Level | Type | Length | Width | Dimensions |
|---|---|---|---|---|
| Second Level | Bedroom | 13'3" x 11'9" | ||
| Second Level | Bedroom | 13'4" x 11'1" | ||
| Second Level | 4pc Bathroom | 8'6" x 8'1" | ||
| Second Level | Bedroom | 11'5" x 11'1" | ||
| Basement | Utility Room | 13' x 10'6" | ||
| Basement | Other | 22' x 11' | ||
| Basement | Other | 8'4" x 8'2" | ||
| Main Level | Foyer | 8'1" x 6'2" | ||
| Main Level | Mud Room | 7'9" x 7' | ||
| Main Level | Laundry Room | 7'4" x 6'4" | ||
| Main Level | 2pc Bathroom | 6'5" x 7'4" | ||
| Main Level | Bedroom | 11'8" x 7'10" | ||
| Main Level | Storage | 5'7" x 5'4" | ||
| Main Level | Family Room | 17'6" x 11'1" | ||
| Main Level | Kitchen/dining Room | 23'2" x 11'7" | ||
| Main Level | Dining Room | 13'3" x 11'7" | ||
| Main Level | Living Room | 13'2" x 11'8" | ||
| Main Level | Primary Bedroom | 17'6" x 9'8" | ||
| Main Level | 3pc Ensuite Bath | 7'4" x 6'4" | ||
| Main Level | Other | 7'4" x 4'9" |
https://www.realtor.ca/real-estate/27326636/daniel-acreage-rocanville-rm-no-151
Contact Us
Contact us for more information
Nancy Johnson
Salesperson
4-418 Main Street
Esterhazy, Saskatchewan S0A 0X0
(306) 745-1700



