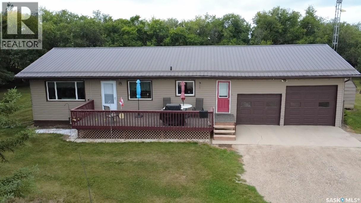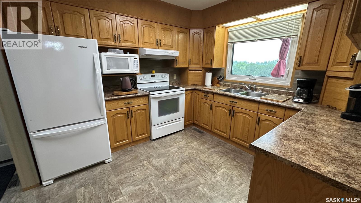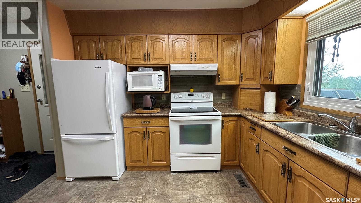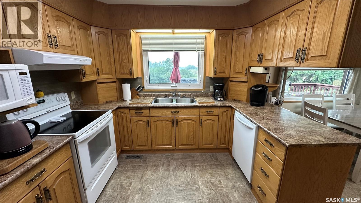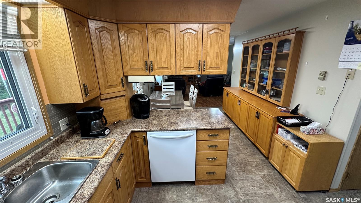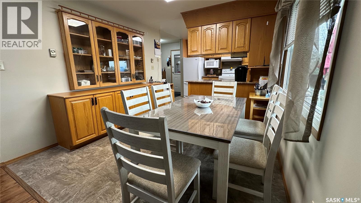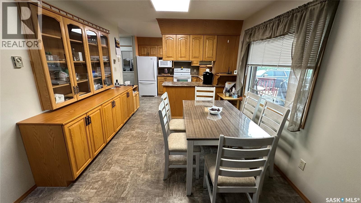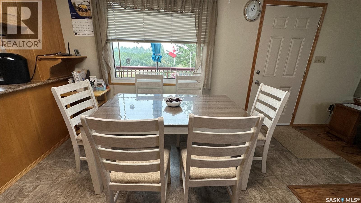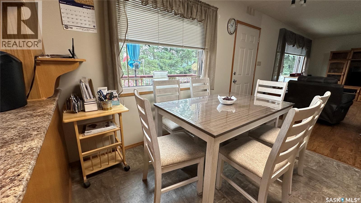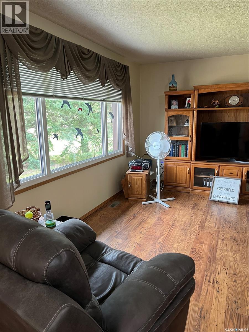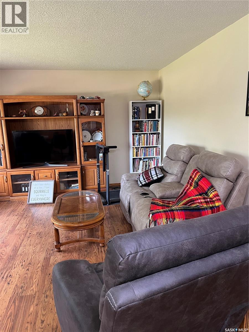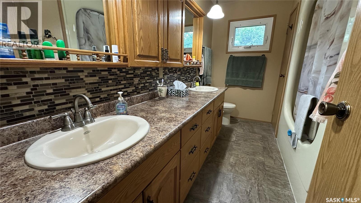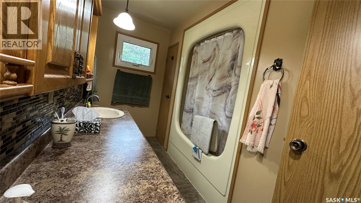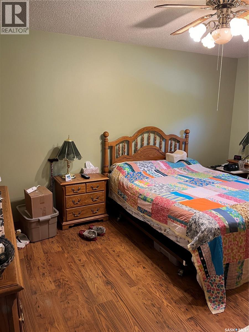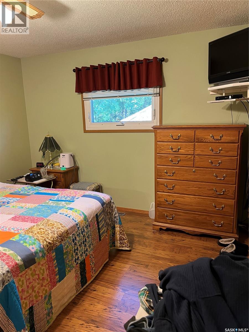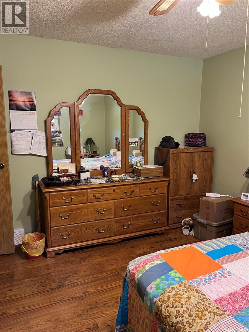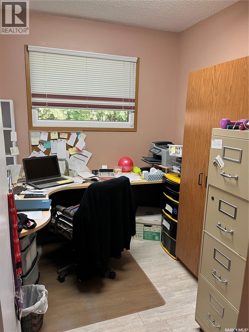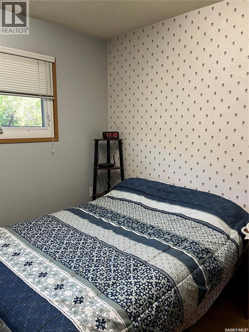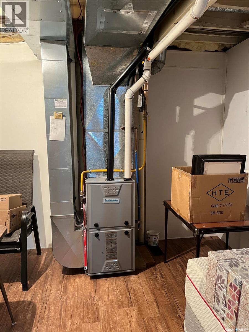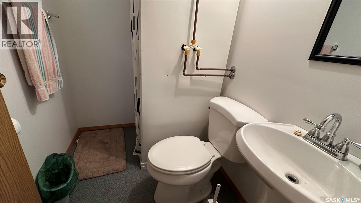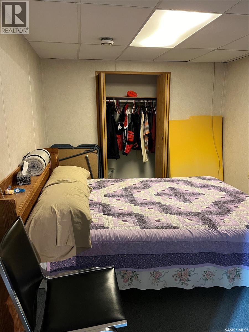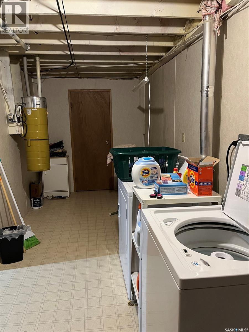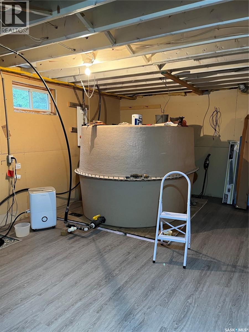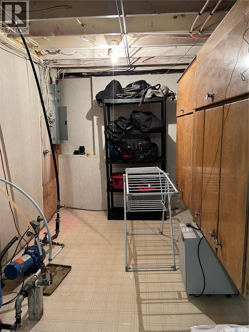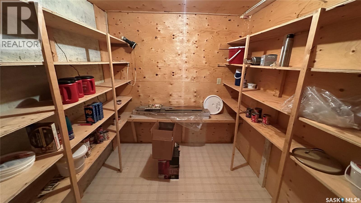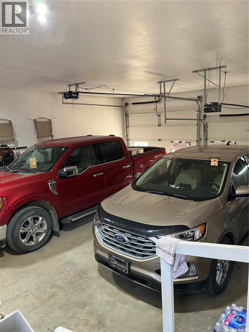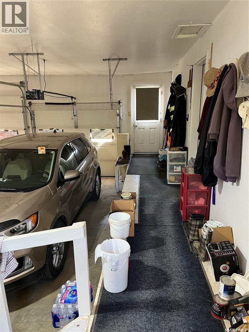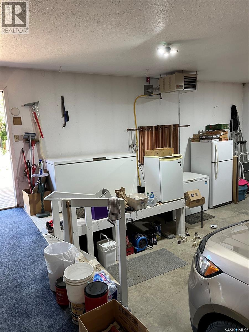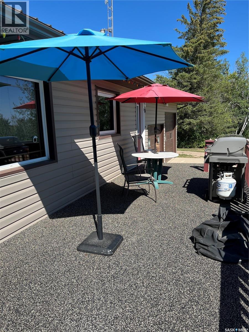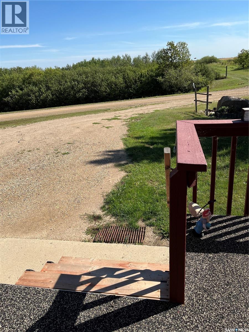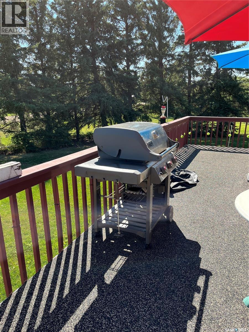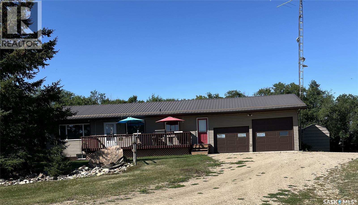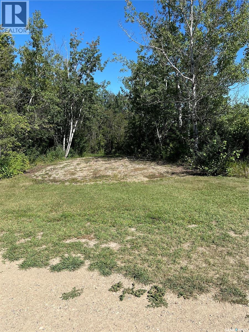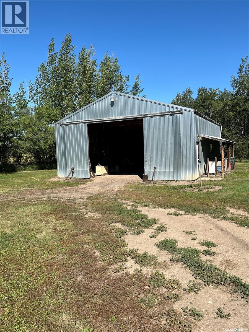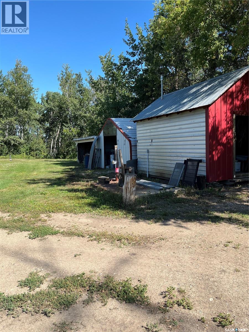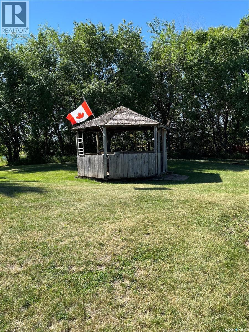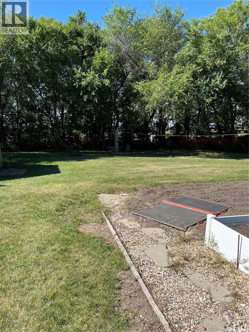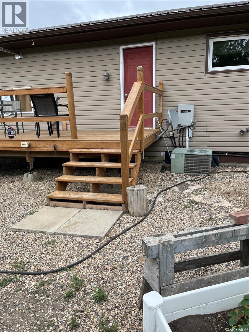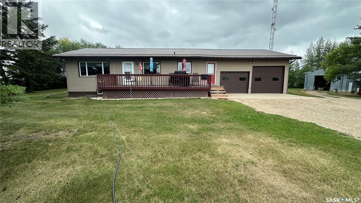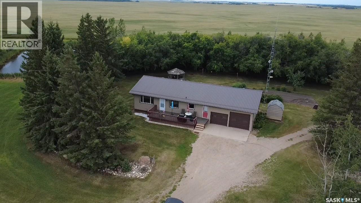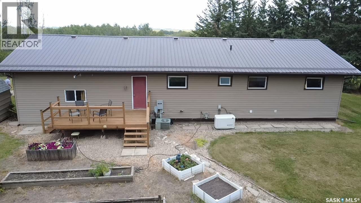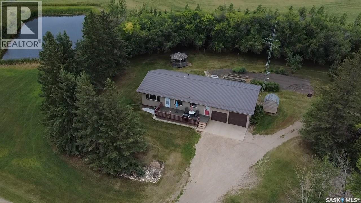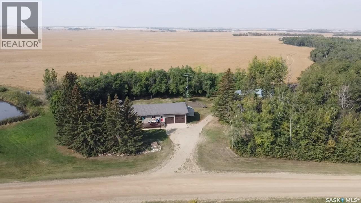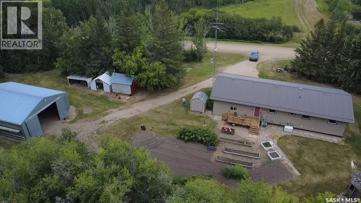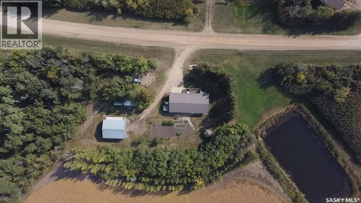Lorri Walters – Saskatoon REALTOR®
- Call or Text: (306) 221-3075
- Email: lorri@royallepage.ca
Description
Details
- Price:
- Type:
- Exterior:
- Garages:
- Bathrooms:
- Basement:
- Year Built:
- Style:
- Roof:
- Bedrooms:
- Frontage:
- Sq. Footage:
Coulter Acreage Connaught Rm No. 457, Saskatchewan S0E 1T0
$359,000
This 1989 home has 1200sq feet, a full basement and is sitting on almost 6 acres. Only a couple miles off the highway, with mature trees and a perimeter shelter belt, this acreage is private, remote, yet only 8-9 minutes to town. As you drive up you’ll note the oversized 26x30 double car heated garage. Walking inside to the 3+1 bedrooms, 2 bathrooms and a generous kitchen/dining room. Connected to Rural water pipeline and force air natural gas heat with A/C is a huge bonus for acreage living! The home also has a backup generator to power the acreage in-case of an outage. Metal roof, rubber paved deck and raised garden boxes make the property very low maintenance! Outside you'll find multiple outbuildings including a 32x40 shed, 10x14 insulated workshop and plenty of space for gardening or raising horses. Call today to view this affordable acreage. (id:62517)
Property Details
| MLS® Number | SK014942 |
| Property Type | Single Family |
| Features | Acreage, Treed, Rolling, Balcony, Sump Pump |
| Structure | Deck |
Building
| Bathroom Total | 2 |
| Bedrooms Total | 3 |
| Appliances | Washer, Refrigerator, Satellite Dish, Dishwasher, Dryer, Microwave, Window Coverings, Garage Door Opener Remote(s), Hood Fan, Storage Shed, Stove |
| Architectural Style | Bungalow |
| Basement Development | Partially Finished |
| Basement Type | Full (partially Finished) |
| Constructed Date | 1989 |
| Cooling Type | Central Air Conditioning |
| Heating Fuel | Natural Gas |
| Heating Type | Forced Air |
| Stories Total | 1 |
| Size Interior | 1,200 Ft2 |
| Type | House |
Parking
| Attached Garage | |
| Covered | |
| Parking Pad | |
| R V | |
| Gravel | |
| Heated Garage | |
| Parking Space(s) | 10 |
Land
| Acreage | Yes |
| Landscape Features | Lawn, Garden Area |
| Size Frontage | 787 Ft |
| Size Irregular | 5.81 |
| Size Total | 5.81 Ac |
| Size Total Text | 5.81 Ac |
Rooms
| Level | Type | Length | Width | Dimensions |
|---|---|---|---|---|
| Basement | Bedroom | 14'4 x 10'3 | ||
| Basement | 3pc Bathroom | 5 ft | Measurements not available x 5 ft | |
| Basement | Other | 21 ft | 21 ft x Measurements not available | |
| Basement | Dining Nook | 10 ft | 10 ft x Measurements not available | |
| Basement | Other | 23 ft | 23 ft x Measurements not available | |
| Basement | Storage | 38 ft | 38 ft x Measurements not available | |
| Main Level | Kitchen | 10'5 x 8'5 | ||
| Main Level | Dining Room | 10'6 x 9'7 | ||
| Main Level | Living Room | 14 ft | Measurements not available x 14 ft | |
| Main Level | Primary Bedroom | 14'8 x 11'7 | ||
| Main Level | Office | 11 ft | 11 ft x Measurements not available | |
| Main Level | Bedroom | 11'5 x 8'9 | ||
| Main Level | 5pc Bathroom | 5 ft | Measurements not available x 5 ft |
https://www.realtor.ca/real-estate/28710652/coulter-acreage-connaught-rm-no-457
Contact Us
Contact us for more information

Carson Penner
Broker
Box 416
Tisdale, Saskatchewan S0E 1T0
(306) 873-5900
(306) 873-2991

