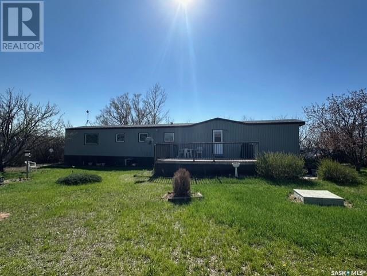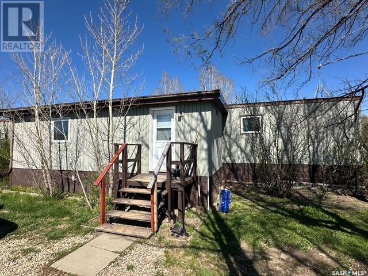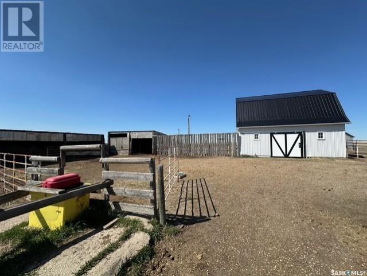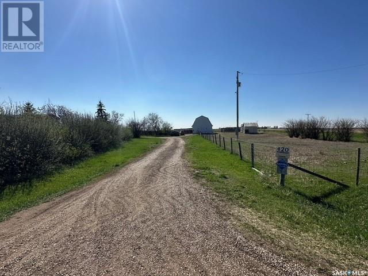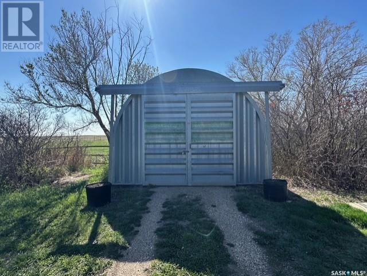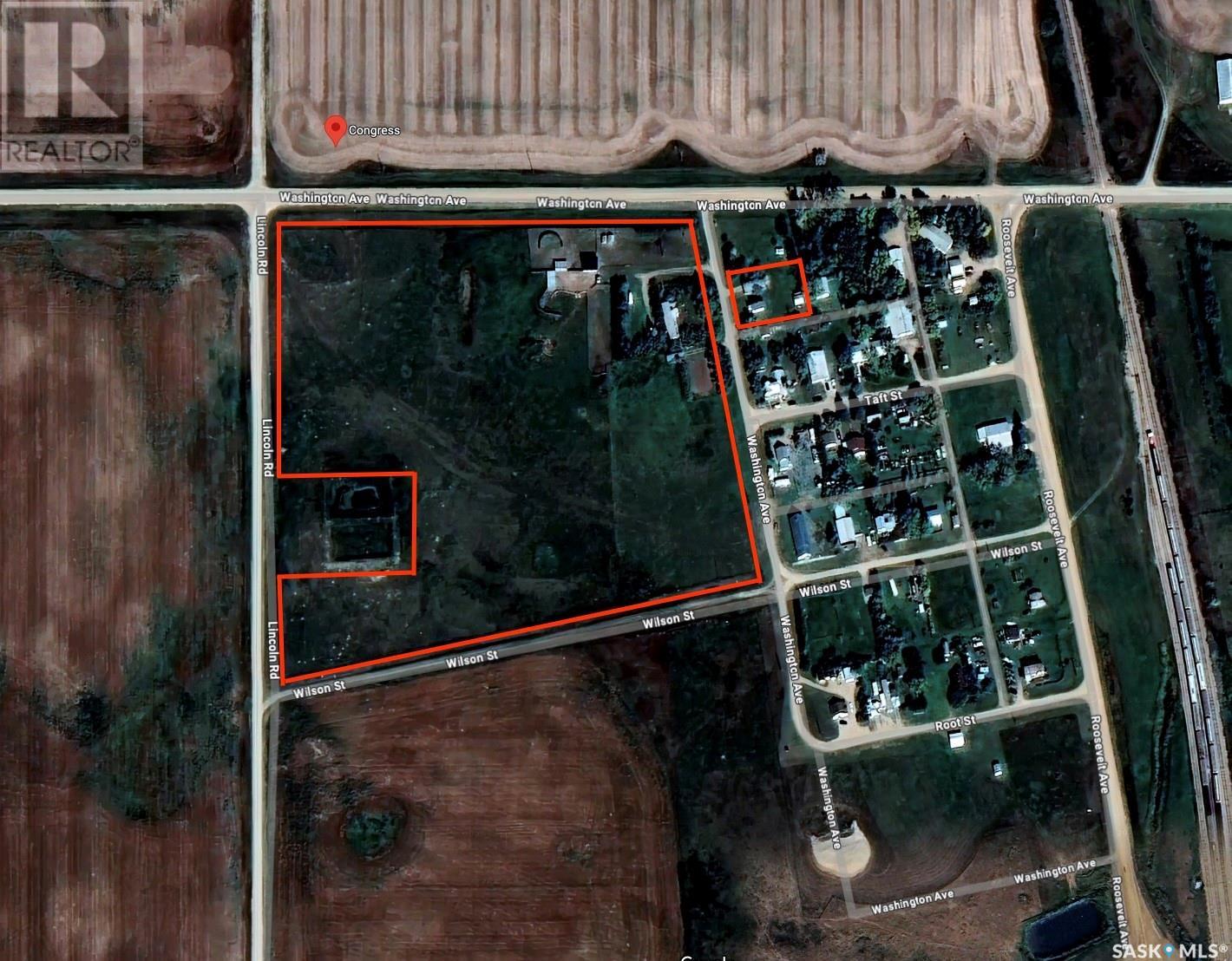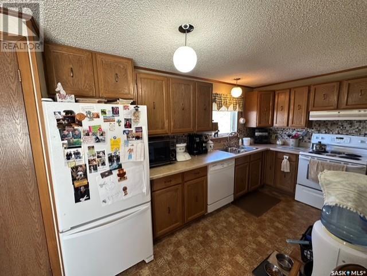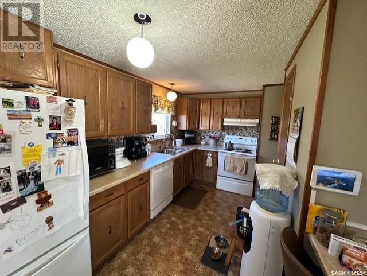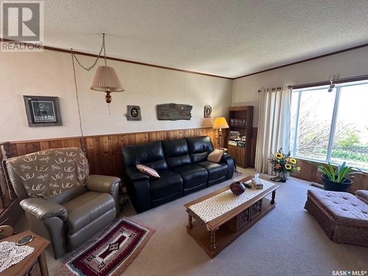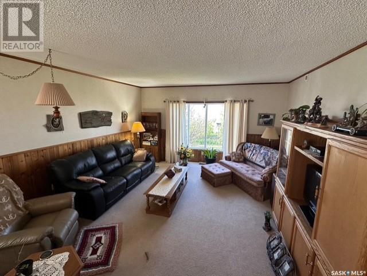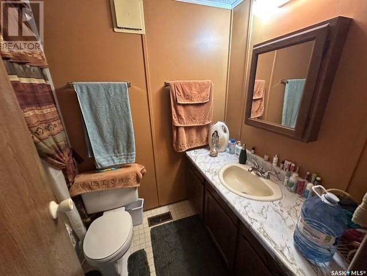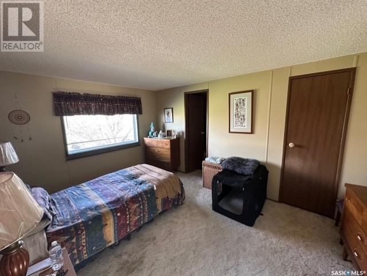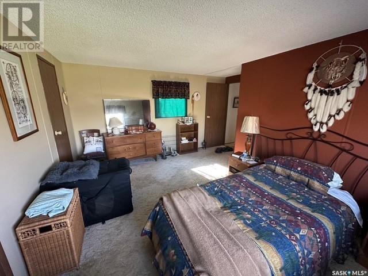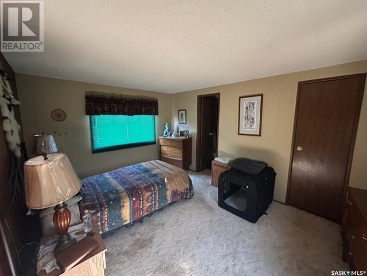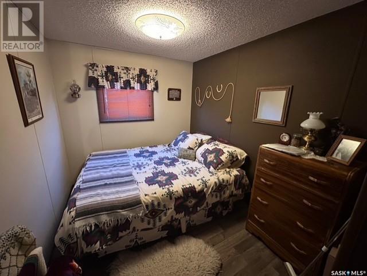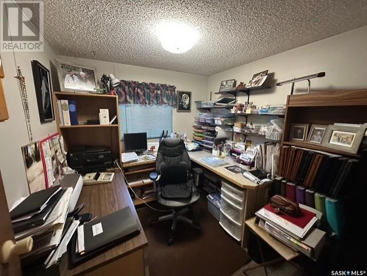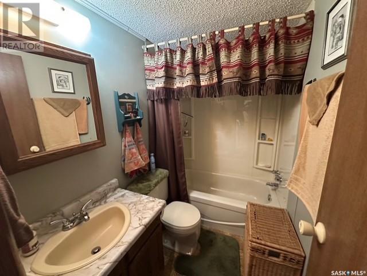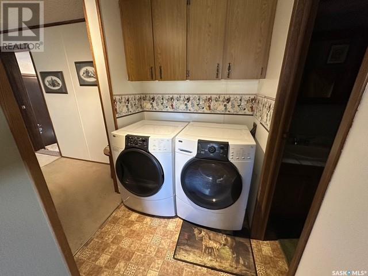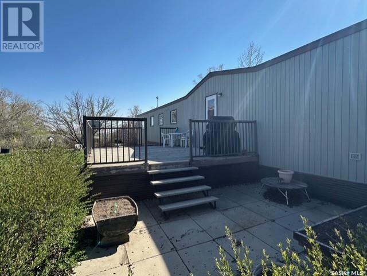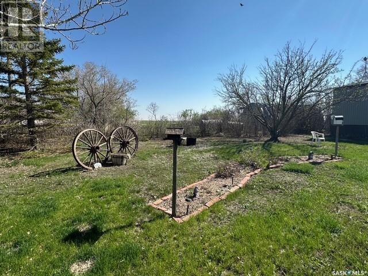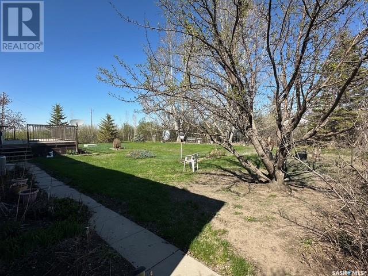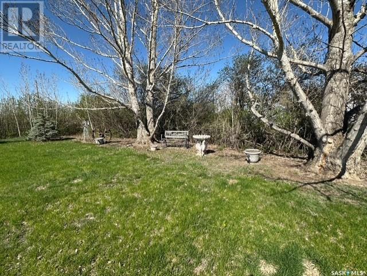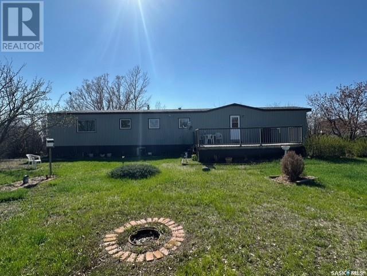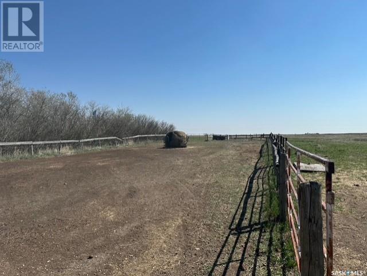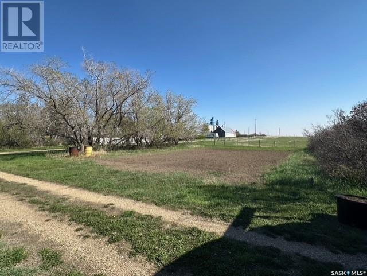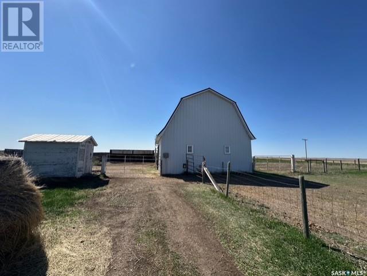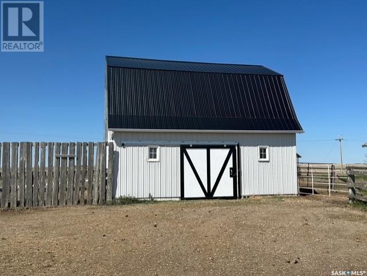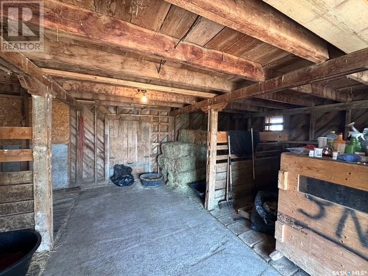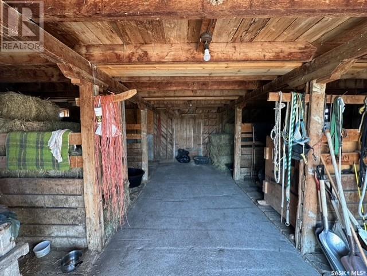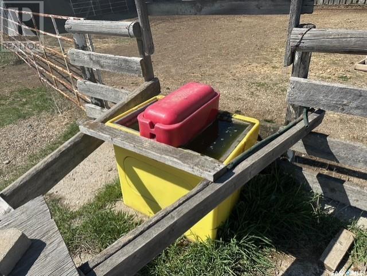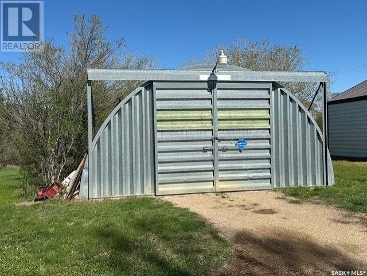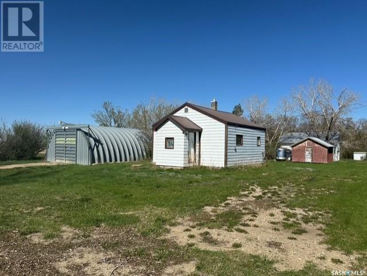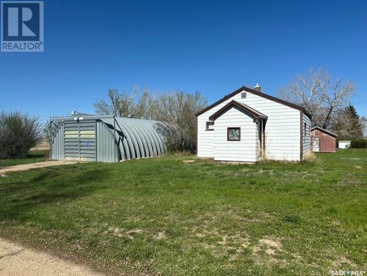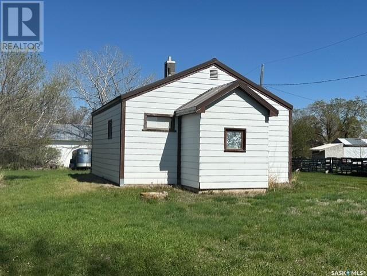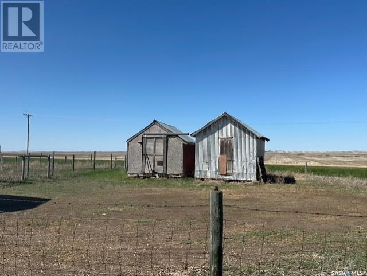Lorri Walters – Saskatoon REALTOR®
- Call or Text: (306) 221-3075
- Email: lorri@royallepage.ca
Description
Details
- Price:
- Type:
- Exterior:
- Garages:
- Bathrooms:
- Basement:
- Year Built:
- Style:
- Roof:
- Bedrooms:
- Frontage:
- Sq. Footage:
Congress Acreage Stonehenge Rm No. 73, Saskatchewan S0H 0Y0
$249,900
This 15-acre property is located within the Hamlet of Congress and offers exceptional value for anyone seeking space, privacy, and practicality. The site features a 1984 manufactured home with upgraded windows and doors, a newer furnace, and a recently replaced hot water heater. A large, well-built deck offers the perfect spot to relax and overlook the beautifully maintained yard. The property also includes two quonsets, a barn with six stables, pasture land, and water access—making it ideal for hobby farming, horses, or anyone needing space for equipment and storage. With room to grow and functional infrastructure in place, this is a great opportunity to own usable Saskatchewan acreage at an affordable price. Contact your REALTOR® to arrange a viewing. (id:62517)
Property Details
| MLS® Number | SK004921 |
| Property Type | Single Family |
| Neigbourhood | Congress (Stonehenge Rm No. 73) |
| Community Features | School Bus |
| Features | Acreage, Treed, Corner Site, Irregular Lot Size |
| Structure | Deck, Patio(s) |
Building
| Bathroom Total | 2 |
| Bedrooms Total | 3 |
| Appliances | Washer, Dishwasher, Dryer, Microwave, Window Coverings |
| Architectural Style | Bungalow |
| Constructed Date | 1984 |
| Cooling Type | Central Air Conditioning |
| Heating Fuel | Electric, Natural Gas |
| Heating Type | Baseboard Heaters, Forced Air |
| Stories Total | 1 |
| Size Interior | 1,552 Ft2 |
| Type | Manufactured Home |
Parking
| Detached Garage | |
| Gravel | |
| Parking Space(s) | 10 |
Land
| Acreage | Yes |
| Fence Type | Fence |
| Landscape Features | Lawn |
| Size Frontage | 705 Ft |
| Size Irregular | 15.54 |
| Size Total | 15.54 Ac |
| Size Total Text | 15.54 Ac |
Rooms
| Level | Type | Length | Width | Dimensions |
|---|---|---|---|---|
| Main Level | Living Room | 15'10 x 14'8 | ||
| Main Level | Dining Room | 14'8 x 8'8 | ||
| Main Level | Kitchen | 12'10 x 7'2 | ||
| Main Level | 4pc Bathroom | Measurements not available | ||
| Main Level | Laundry Room | 5'8 x 4'11 | ||
| Main Level | Bedroom | 8'7 x 8'1 | ||
| Main Level | Bedroom | 9'4 x 7'10 | ||
| Main Level | Bedroom | 14'8 x 10'10 | ||
| Main Level | 4pc Ensuite Bath | Measurements not available | ||
| Main Level | Other | 17'4 x 11'2 | ||
| Main Level | Enclosed Porch | 11'2 x 7'4 |
Contact Us
Contact us for more information

Gayland Panko
Salesperson
1-24 Chester Road
Moose Jaw, Saskatchewan S6J 1M2
(306) 640-7912
pankoandassociates.com/

