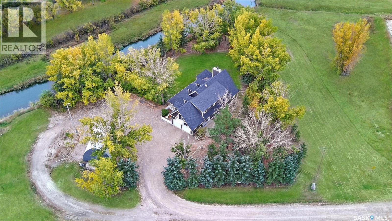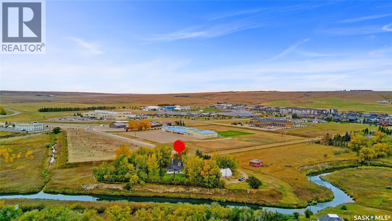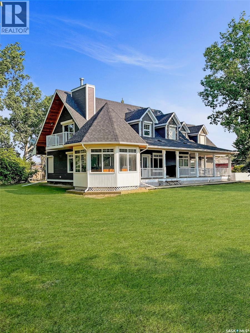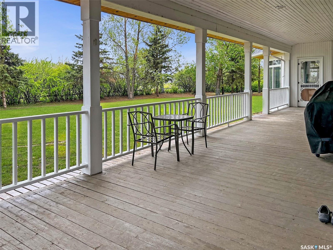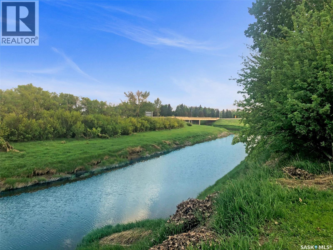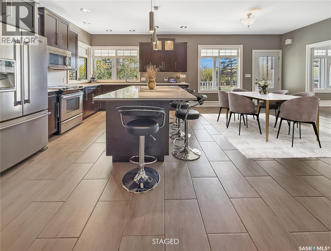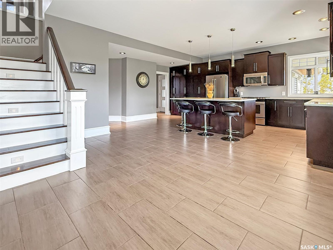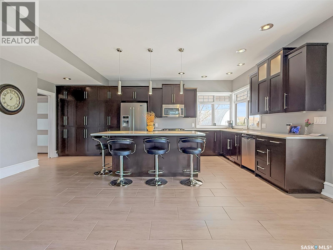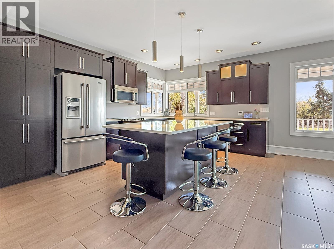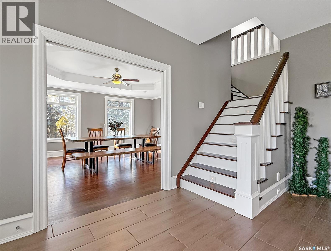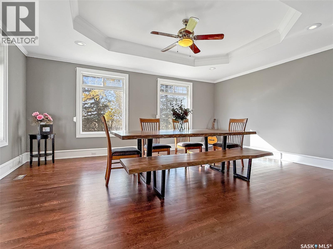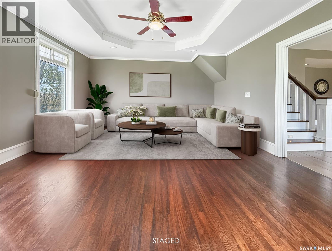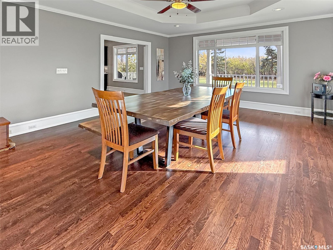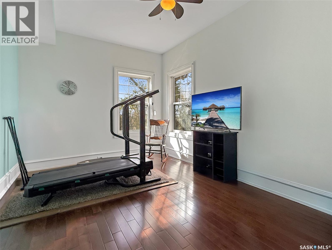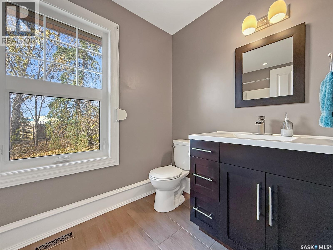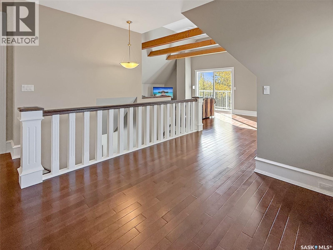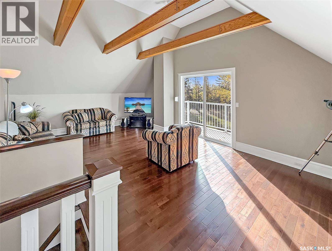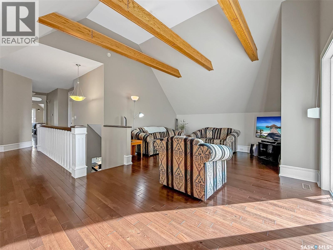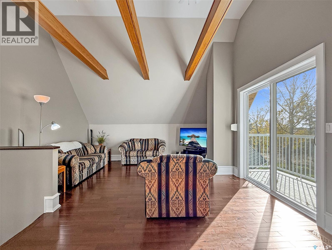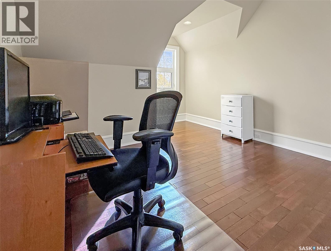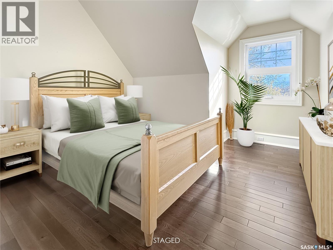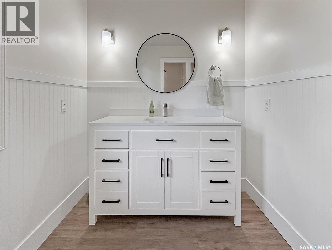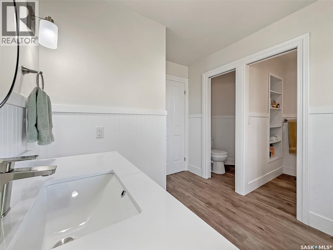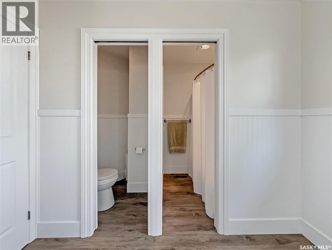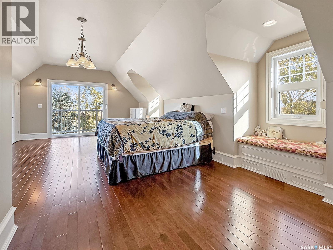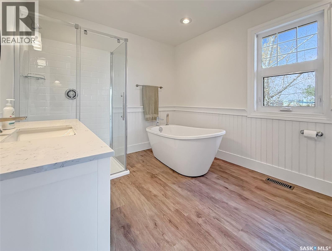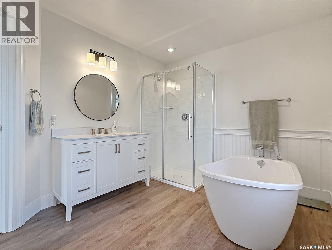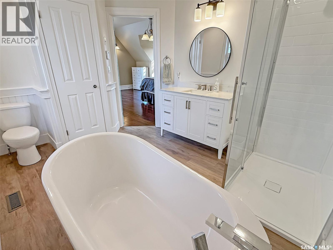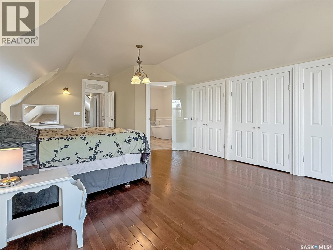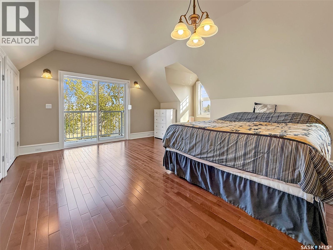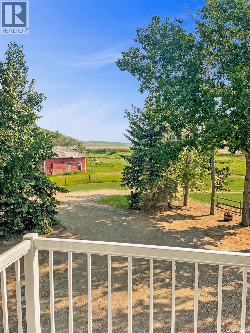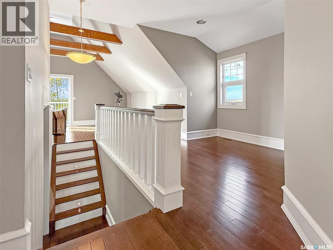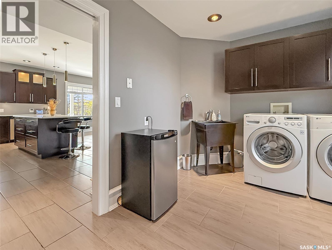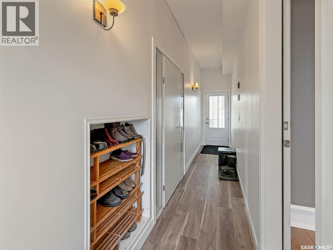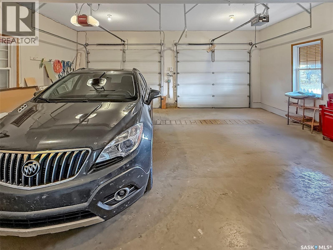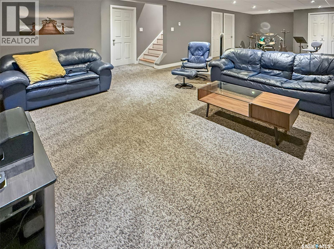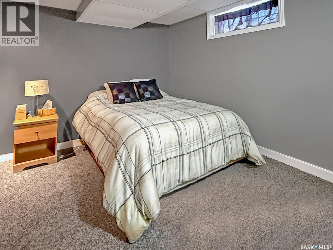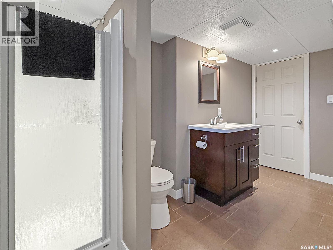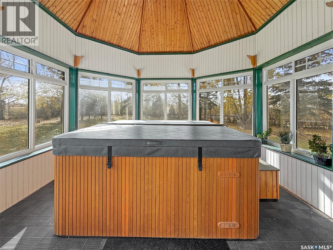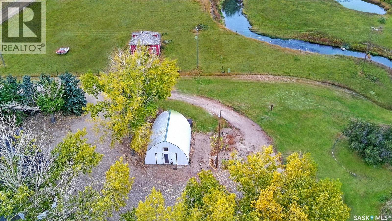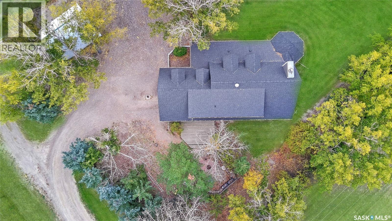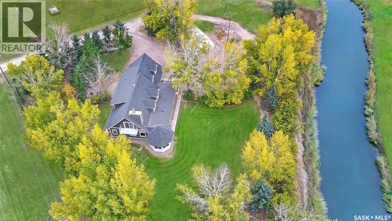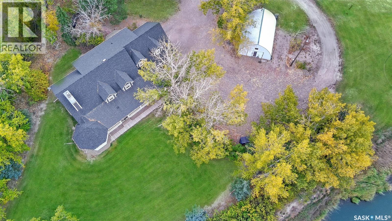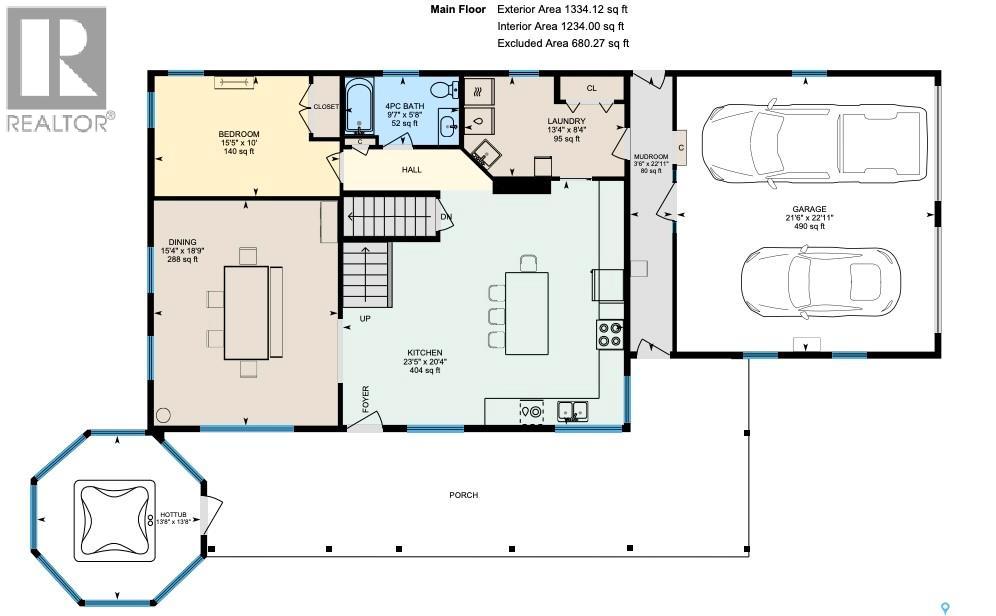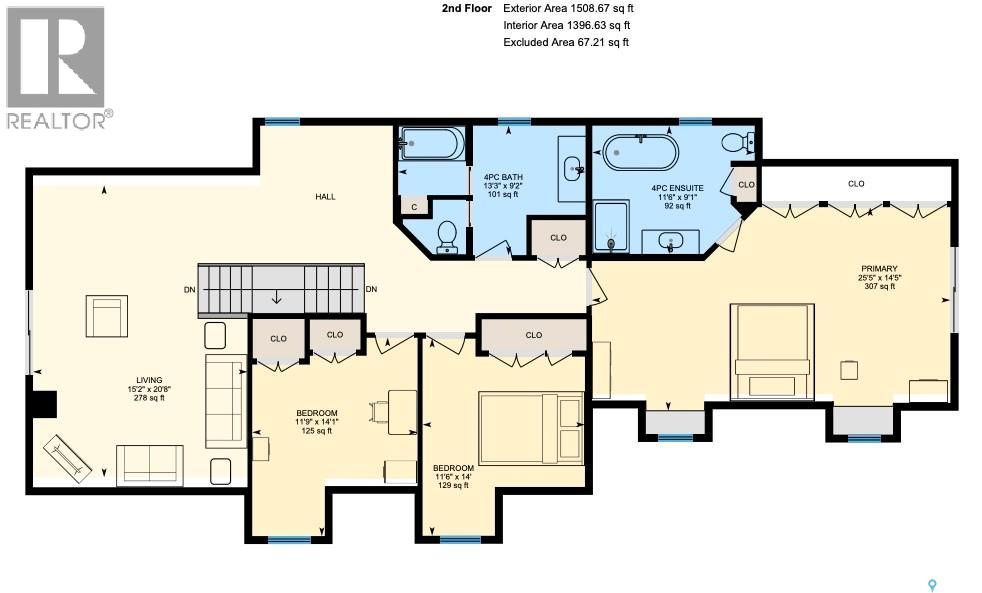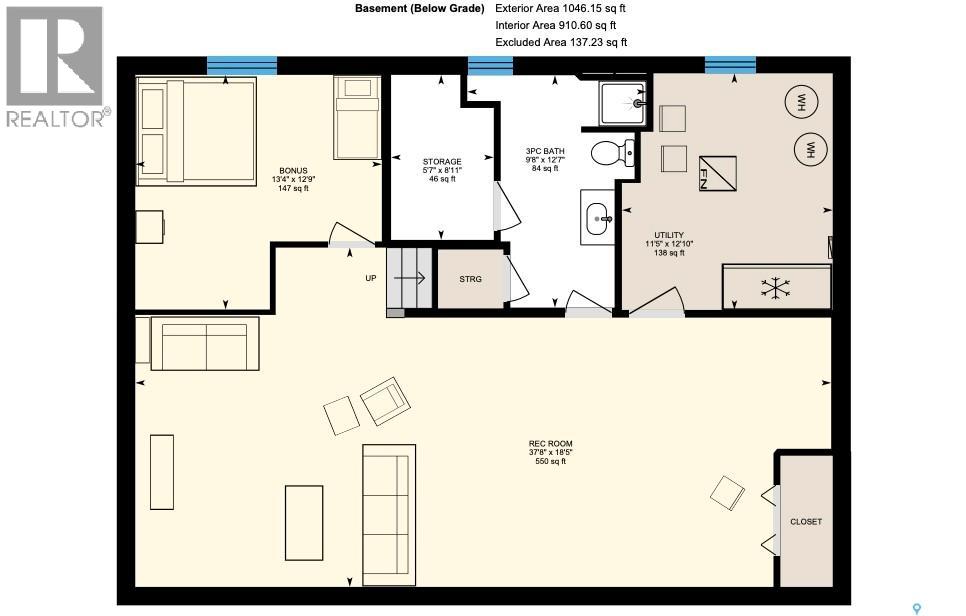Lorri Walters – Saskatoon REALTOR®
- Call or Text: (306) 221-3075
- Email: lorri@royallepage.ca
Description
Details
- Price:
- Type:
- Exterior:
- Garages:
- Bathrooms:
- Basement:
- Year Built:
- Style:
- Roof:
- Bedrooms:
- Frontage:
- Sq. Footage:
City Of Swift Current Acreage Swift Current, Saskatchewan S9H 5N1
$929,000
Discover an exquisite blend of privacy and convenience with this luxurious "in city" acreage. Nestled on the eastern edge of the city, this picturesque 1.5-acre property is enveloped by a lush shelter belt and bordered by a serene creek, offering stunning views. The craftsman-style home exudes charm with its elegant wraparound veranda, second-story dormers, and expansive windows that flood the interior with natural light.Upon entering, you'll be greeted by a graceful staircase leading to the second floor. To one side is a sitting room, the other side hosts a fully renovated eat-in kitchen and dining area. The kitchen features rich cabinetry, Stone countertops, a large island with seating, and SS appliances, all overlooking the beautiful yard. The main floor also includes a bedroom/office, a newly renovated bathroom, and a large laundry room that connects to the breezeway and a heated double car garage.The second floor boasts a charming bonus room with open-beam construction and a balcony overlooking the yard. Two additional bedrooms and a guest bath are located in the opposite wing. The master suite is a true highlight, featuring window seats, a closet spanning the entire wall, a private balcony, and a newly renovated five-piece en suite with a standalone tub and walk-in shower.The lower level offers a large family room, a fifth bedroom, a renovated three-piece bathroom, and an oversized utility/storage room. The home equipped with a zoned furnace(2024), two water heaters (one dedicated to floor heating in the garage and kitchen), central air and shingles installed(8 years ago). Additional updates include vinyl siding, triple-pane PVC windows, fresh paint throughout, and updated trim. The property is connected to city power and water, with a newly replaced septic tank and pump.Outside, the veranda leads to a fully enclosed hot tub room with panoramic windows. The property also includes an additional shop, a cozy fire pit area, and an additional back deck. (id:62517)
Property Details
| MLS® Number | SK021931 |
| Property Type | Single Family |
| Neigbourhood | North East |
| Community Features | School Bus |
| Features | Acreage, Treed, Irregular Lot Size, Rolling, Balcony |
| Structure | Deck |
| Water Front Type | Waterfront |
Building
| Bathroom Total | 4 |
| Bedrooms Total | 4 |
| Appliances | Washer, Refrigerator, Dishwasher, Dryer, Microwave, Garage Door Opener Remote(s), Hood Fan, Stove |
| Architectural Style | 2 Level |
| Basement Development | Finished |
| Basement Type | Full (finished) |
| Constructed Date | 1995 |
| Cooling Type | Central Air Conditioning, Air Exchanger |
| Heating Fuel | Natural Gas |
| Heating Type | Forced Air, Hot Water |
| Stories Total | 2 |
| Size Interior | 2,843 Ft2 |
| Type | House |
Parking
| Attached Garage | |
| R V | |
| Gravel | |
| Heated Garage | |
| Parking Space(s) | 10 |
Land
| Acreage | Yes |
| Fence Type | Fence |
| Landscape Features | Lawn, Underground Sprinkler, Garden Area |
| Size Irregular | 1.58 |
| Size Total | 1.58 Ac |
| Size Total Text | 1.58 Ac |
Rooms
| Level | Type | Length | Width | Dimensions |
|---|---|---|---|---|
| Second Level | 4pc Bathroom | 13'3 x 9'2 | ||
| Second Level | 4pc Ensuite Bath | 11'5 x 9'1 | ||
| Second Level | Bedroom | 11'7 x 14'1 | ||
| Second Level | Bedroom | 11'5 x 14' | ||
| Second Level | Living Room | 15'2 x 20'7 | ||
| Second Level | Primary Bedroom | 25'4 x 14'4 | ||
| Basement | 3pc Bathroom | 9'7 x 12'6 | ||
| Basement | Bonus Room | 13'4 x 12'7 | ||
| Basement | Other | 37'7 x 18'4 | ||
| Basement | Storage | 5'6 x 8'9 | ||
| Basement | Other | 11'4 x 12'8 | ||
| Main Level | 4pc Bathroom | 9'6 x 5'7 | ||
| Main Level | Bedroom | 15'4 x 10' | ||
| Main Level | Dining Room | 15;3 x 18'7 | ||
| Main Level | Other | 13'6 x 13'7 | ||
| Main Level | Kitchen | 23'4 x 20'3 | ||
| Main Level | Laundry Room | 13'4 x 8'3 | ||
| Main Level | Mud Room | 3'5 x 22'9 |
https://www.realtor.ca/real-estate/29042613/city-of-swift-current-acreage-swift-current-north-east
Contact Us
Contact us for more information

Bobbi Tienkamp
Salesperson
btienkamp.remax.ca/
236 1st Ave Nw
Swift Current, Saskatchewan S9H 0M9
(306) 778-3933
(306) 773-0859
remaxofswiftcurrent.com/

