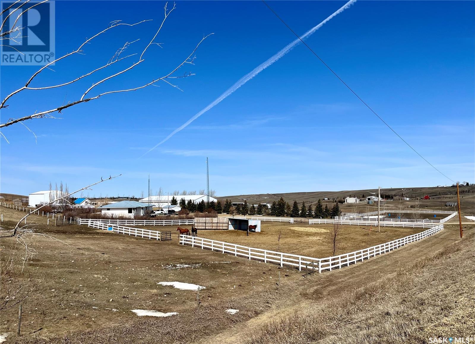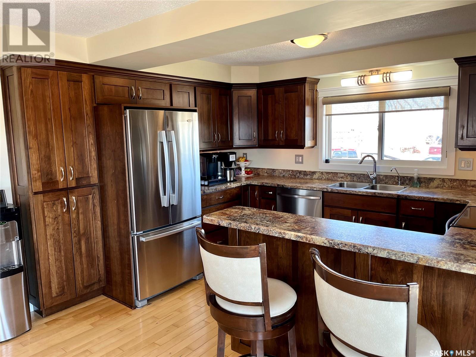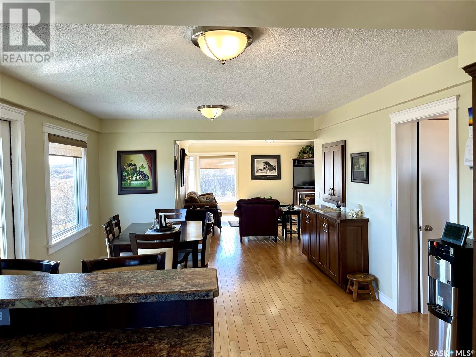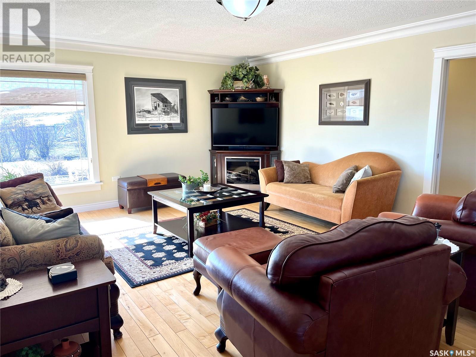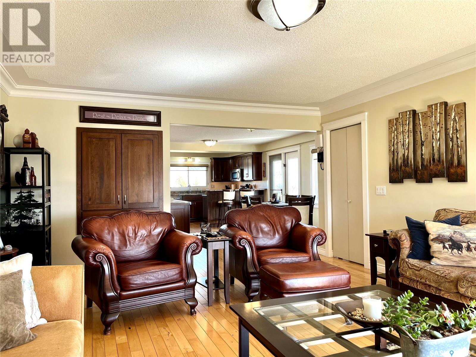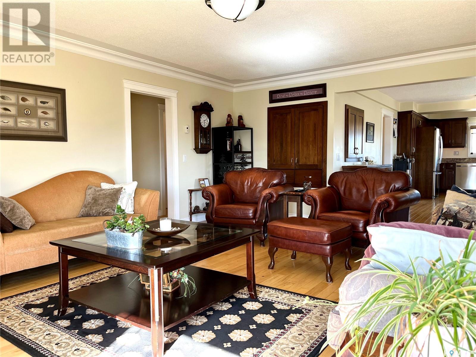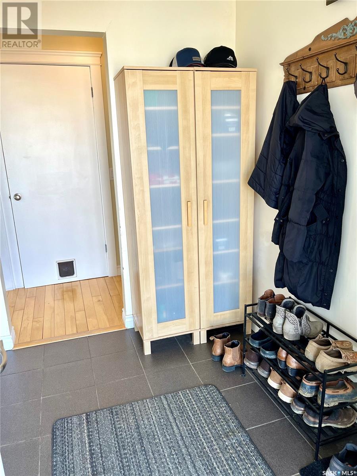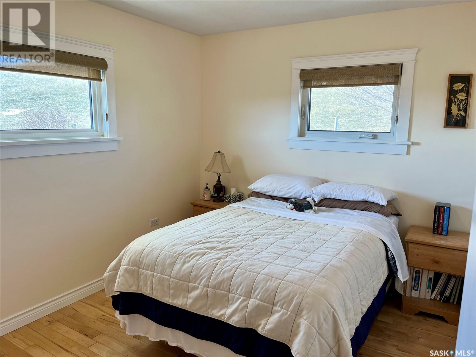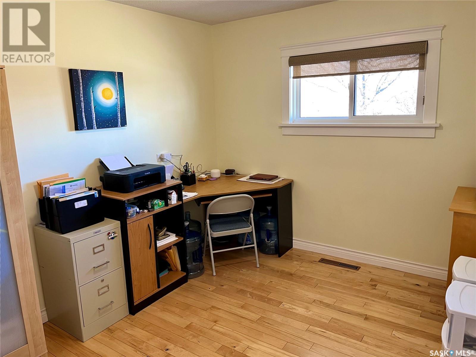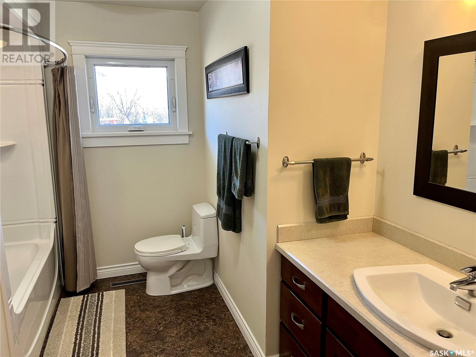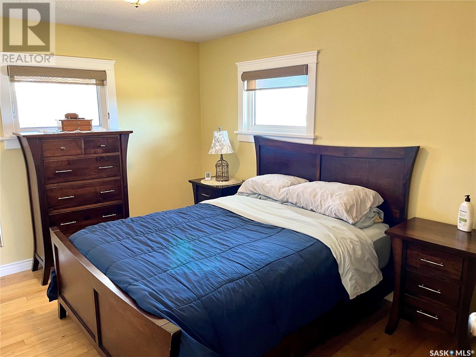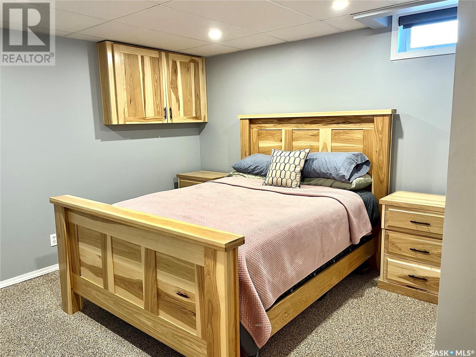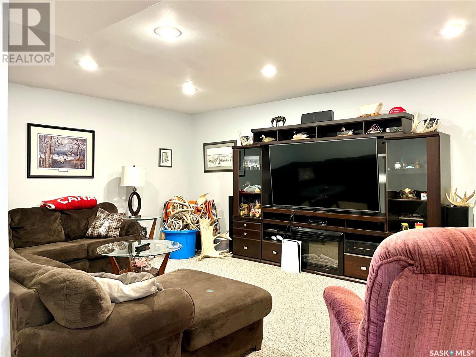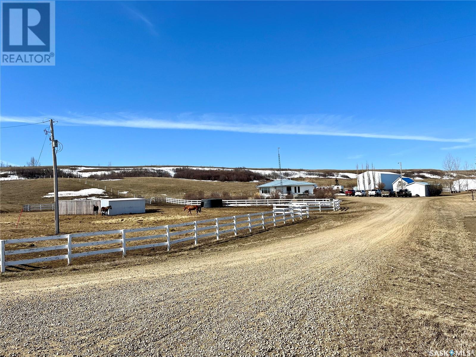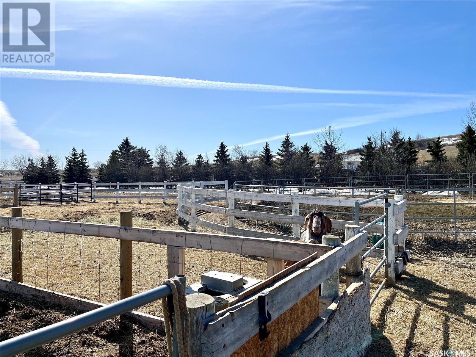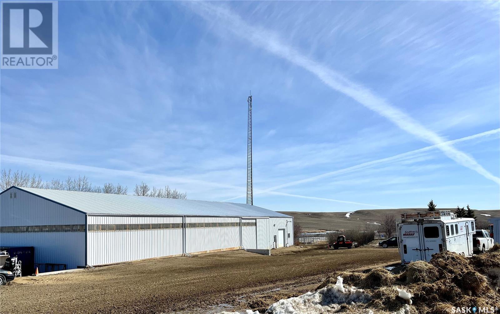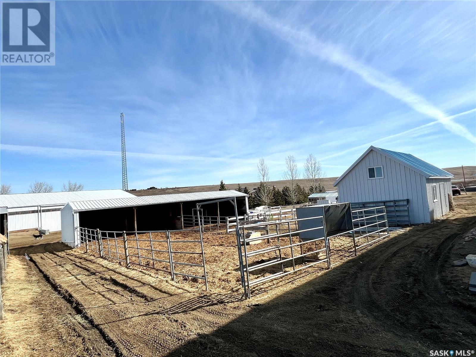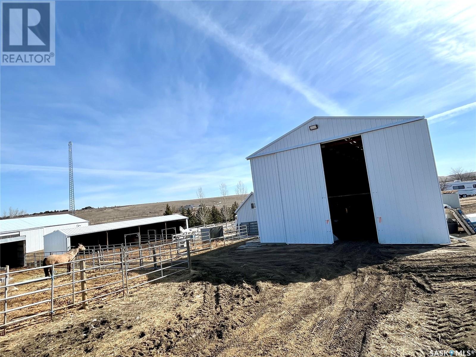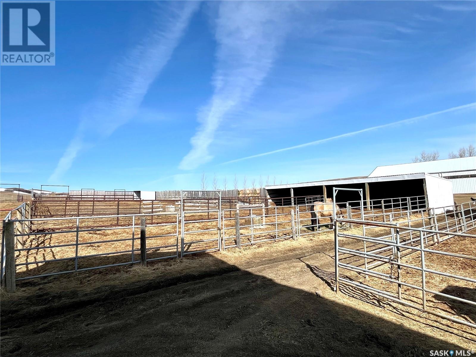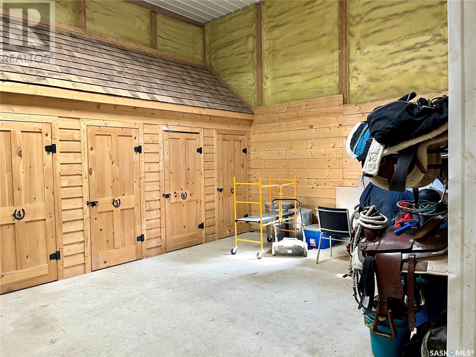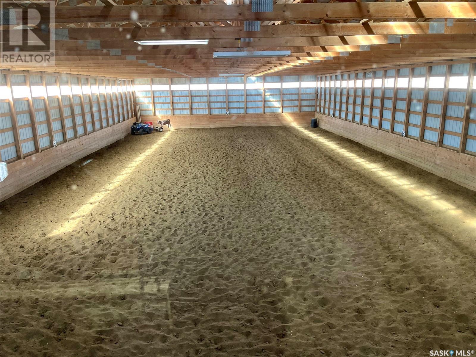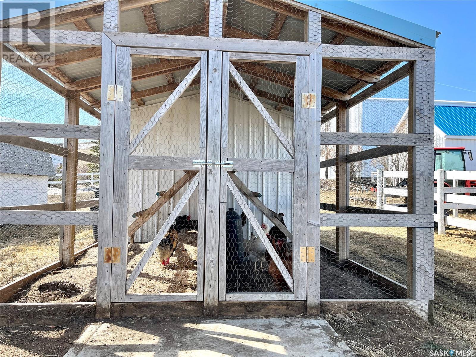Lorri Walters – Saskatoon REALTOR®
- Call or Text: (306) 221-3075
- Email: lorri@royallepage.ca
Description
Details
- Price:
- Type:
- Exterior:
- Garages:
- Bathrooms:
- Basement:
- Year Built:
- Style:
- Roof:
- Bedrooms:
- Frontage:
- Sq. Footage:
Cadrain Acres Swift Current Rm No. 137, Saskatchewan S9H 1L9
$1,350,000
Horse lovers paradise on over 60 breathtaking acres! This is a dream acreage nestled in a serene coulee, a rare gem for horse enthusiasts, with a well developed yard, spacious home and top-tier equestrian amenities.This property is rich with water and picturesque views in every direction. Ride year round in 60x120' indoor riding arena complete with an attached heated barn, 3 stalls, wash bay, tack lockers, bathroom and 2 viewing areas. Multiple outbuildings for hay storage, equipment storage and smaller animals. Property divided into group pastures & private pastures as a way to separate horses. All with good corrals and fence and all with shelter and water bowls. The spacious open-concept 5 bedroom home has been meticulously cared for, designed to bring the outdoors in with expansive east facing windows that capture sunlight and scenery. Patio doors open to a large deck with ample room to entertain, feed & use the built in hot tub. This property is more than just a home or a yard, it's a lifestyle for those who love horses, fresh air and open skies. (id:62517)
Property Details
| MLS® Number | SK001880 |
| Property Type | Single Family |
| Community Features | School Bus |
| Features | Acreage, Treed, Rolling |
| Structure | Deck |
Building
| Bathroom Total | 2 |
| Bedrooms Total | 5 |
| Appliances | Washer, Refrigerator, Dishwasher, Dryer, Microwave, Stove |
| Architectural Style | Bungalow |
| Basement Development | Finished |
| Basement Type | Full (finished) |
| Constructed Date | 1960 |
| Cooling Type | Central Air Conditioning |
| Heating Fuel | Natural Gas |
| Heating Type | Forced Air |
| Stories Total | 1 |
| Size Interior | 1,360 Ft2 |
| Type | House |
Parking
| None | |
| Gravel | |
| Parking Space(s) | 10 |
Land
| Acreage | Yes |
| Fence Type | Fence |
| Landscape Features | Lawn, Garden Area |
| Size Irregular | 61.63 |
| Size Total | 61.63 Ac |
| Size Total Text | 61.63 Ac |
Rooms
| Level | Type | Length | Width | Dimensions |
|---|---|---|---|---|
| Basement | Family Room | 19' x 15'11 | ||
| Basement | Games Room | 19' x 15'11 | ||
| Basement | Bedroom | 14' x 11'03 | ||
| Basement | Bedroom | 13'03 x 11'11 | ||
| Basement | 4pc Bathroom | 10'08 x 7'04 | ||
| Basement | Laundry Room | 18'01 x 10'06 | ||
| Main Level | Enclosed Porch | 6'04 x 8' | ||
| Main Level | Kitchen | 12'08 x 12'05 | ||
| Main Level | Dining Room | 12'05 x 10'04 | ||
| Main Level | Living Room | 19'05 x 15'01 | ||
| Main Level | Bedroom | 11'01 x 9'09 | ||
| Main Level | Bedroom | 11'01 x 9'11 | ||
| Main Level | 4pc Bathroom | 11' x 9' | ||
| Main Level | Primary Bedroom | 14'05 x 9'04 |
https://www.realtor.ca/real-estate/28127459/cadrain-acres-swift-current-rm-no-137
Contact Us
Contact us for more information
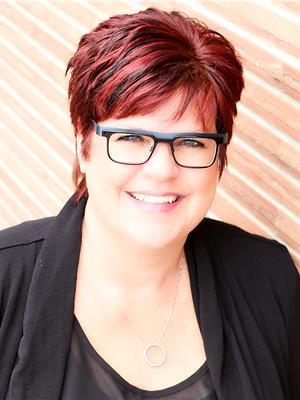
Lanette Thoreson
Broker
lanettet.remax.ca/
236 1st Ave Nw
Swift Current, Saskatchewan S9H 0M9
(306) 778-3933
(306) 773-0859
remaxofswiftcurrent.com/
