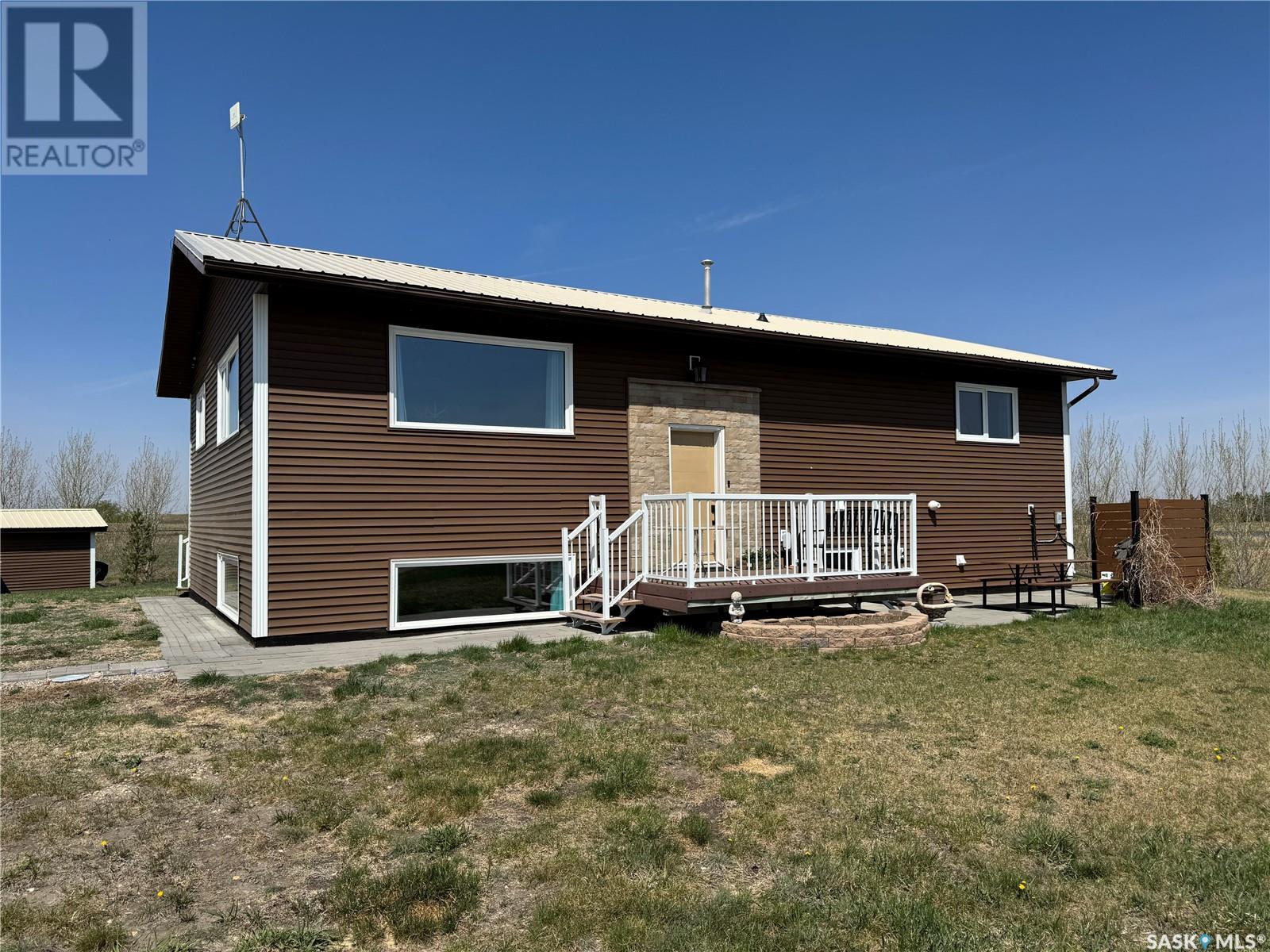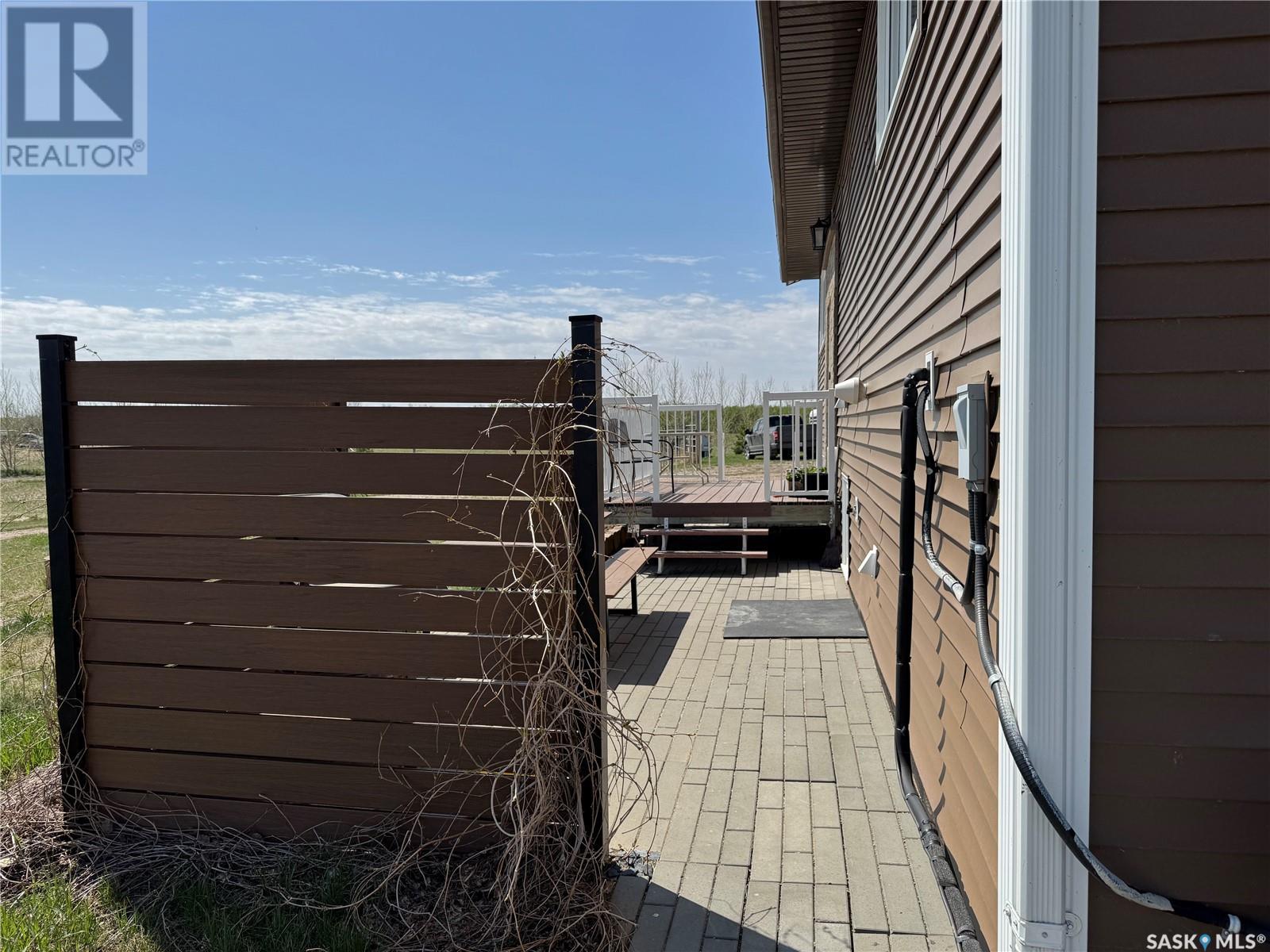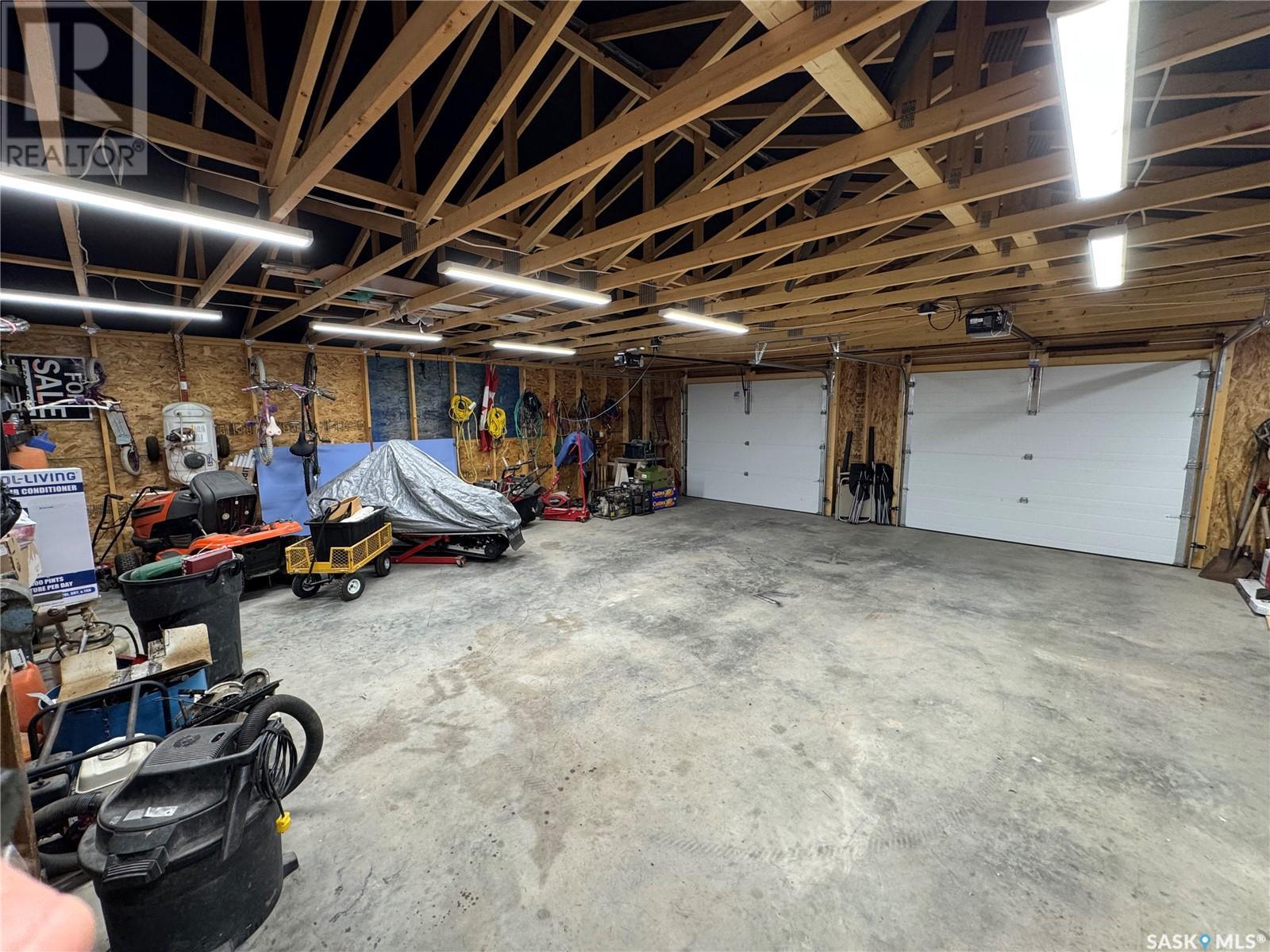Lorri Walters – Saskatoon REALTOR®
- Call or Text: (306) 221-3075
- Email: lorri@royallepage.ca
Description
Details
- Price:
- Type:
- Exterior:
- Garages:
- Bathrooms:
- Basement:
- Year Built:
- Style:
- Roof:
- Bedrooms:
- Frontage:
- Sq. Footage:
Buzila Acreage - 32.78 Acres Longlaketon Rm No. 219, Saskatchewan S0G 0W0
$499,000
Dreaming of acreage life? Look no further. This property has a 1440 square foot bilevel with 5 beds and 3 baths that sits on just under 33 acres. You'll also find a 30' x 30' garage with multiple sheds and a great garden area. A 35' x 50' barn can be found on the north end of the property. It's conveniently located between Silton and Bulyea on highway 20 and just a 35 minute commute to Regina. Saskatchewan Beach is just a hop and a skip just 10 minutes away. Kids are bussed to Bulyea for elementary and Strasbourg for high school. Contact your REALTOR® for more information. (id:62517)
Property Details
| MLS® Number | SK007779 |
| Property Type | Single Family |
| Community Features | School Bus |
| Features | Acreage, Irregular Lot Size, Rolling, Double Width Or More Driveway, Sump Pump |
| Structure | Deck, Patio(s) |
Building
| Bathroom Total | 3 |
| Bedrooms Total | 5 |
| Appliances | Washer, Refrigerator, Satellite Dish, Dishwasher, Dryer, Window Coverings, Garage Door Opener Remote(s), Play Structure, Storage Shed, Stove |
| Architectural Style | Bi-level |
| Basement Development | Finished |
| Basement Type | Full (finished) |
| Constructed Date | 1986 |
| Cooling Type | Central Air Conditioning |
| Heating Fuel | Natural Gas |
| Heating Type | Forced Air |
| Size Interior | 1,440 Ft2 |
| Type | House |
Parking
| Detached Garage | |
| R V | |
| Gravel | |
| Parking Space(s) | 10 |
Land
| Acreage | Yes |
| Fence Type | Fence, Partially Fenced |
| Landscape Features | Lawn, Garden Area |
| Size Irregular | 32.78 |
| Size Total | 32.78 Ac |
| Size Total Text | 32.78 Ac |
Rooms
| Level | Type | Length | Width | Dimensions |
|---|---|---|---|---|
| Basement | Family Room | 16' 7" x 14' 1" | ||
| Basement | Other | 18' 8" x 14' 6" | ||
| Basement | 3pc Bathroom | Measurements not available | ||
| Basement | Laundry Room | 13' 9" x 6' 8" | ||
| Basement | Office | 13' 7" x 8' 7" | ||
| Basement | Bedroom | 12' 2" x 9' 11" | ||
| Basement | Bedroom | 12' 4" x 9' 11" | ||
| Main Level | 3pc Ensuite Bath | Measurements not available | ||
| Main Level | Foyer | 6' 8" x 6' 6" | ||
| Main Level | Living Room | 17' 3" x 16' 2" | ||
| Main Level | Dining Room | 12' 6" x 10' 8" | ||
| Main Level | Kitchen | 10' 8" x 10' 5" | ||
| Main Level | 4pc Bathroom | Measurements not available | ||
| Main Level | Bedroom | 10' 10" x 9' 8" | ||
| Main Level | Bedroom | 10' 10" x 9' 7" | ||
| Main Level | Primary Bedroom | 14' 2" x 14' 1" |
https://www.realtor.ca/real-estate/28394126/buzila-acreage-3278-acres-longlaketon-rm-no-219
Contact Us
Contact us for more information

John Knaus
Salesperson
ccrealty.ca/
Po Box 158 224 Centre St
Regina Beach, Saskatchewan S0G 4C0
(306) 729-2234
ccrealty.ca/














































