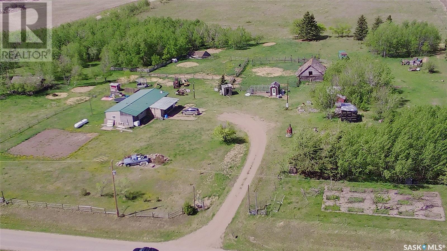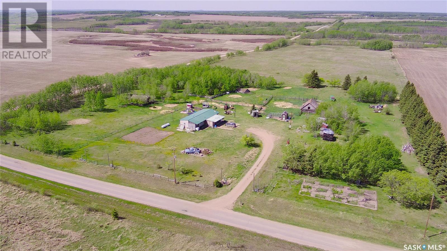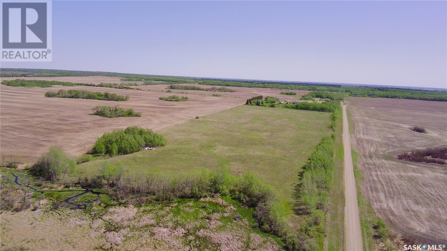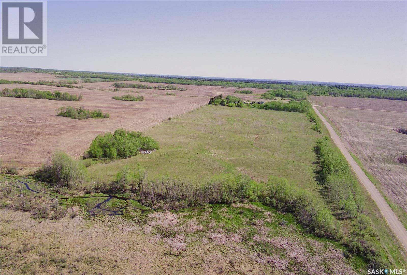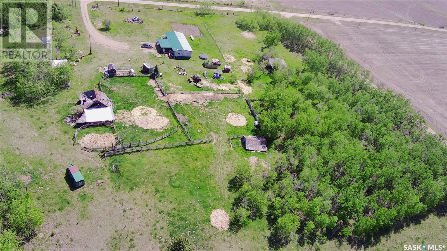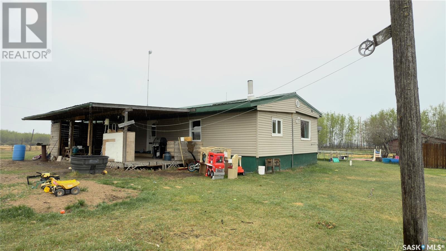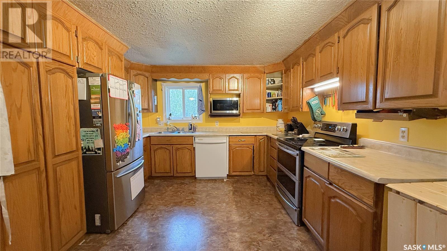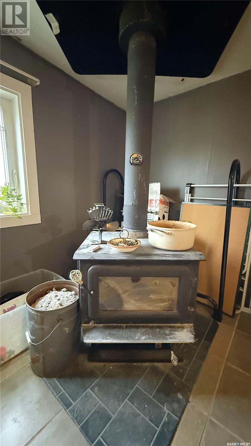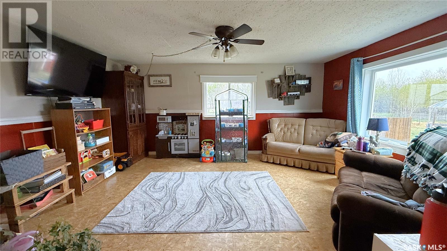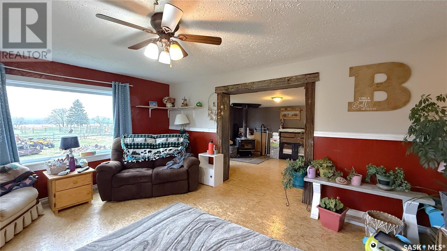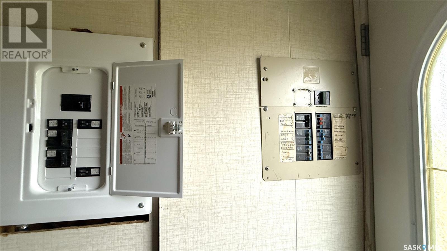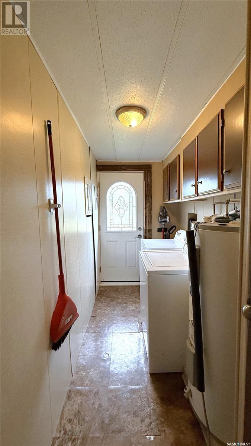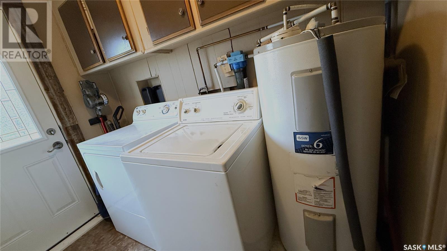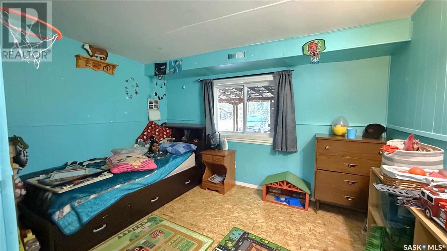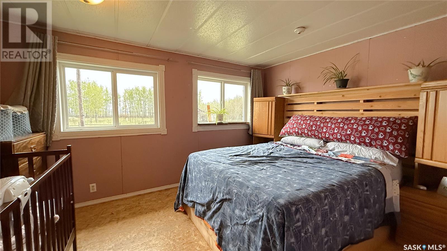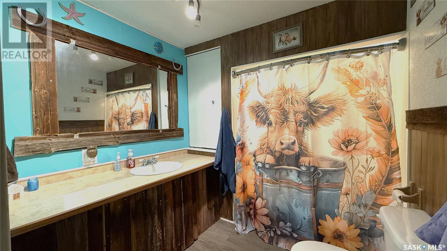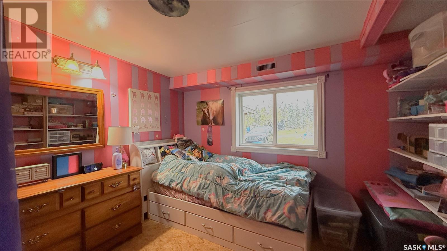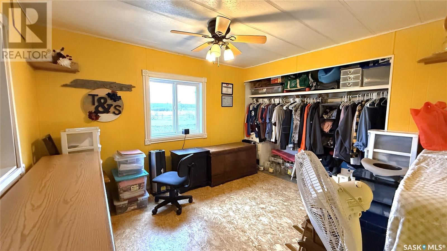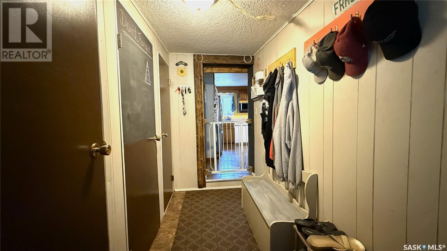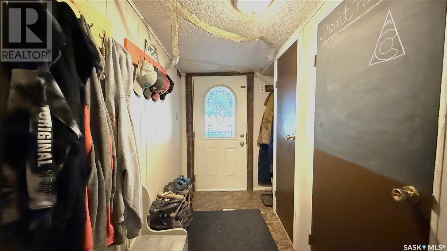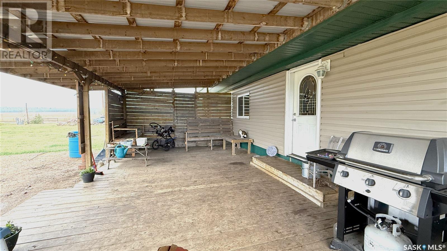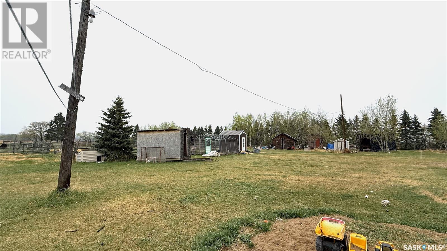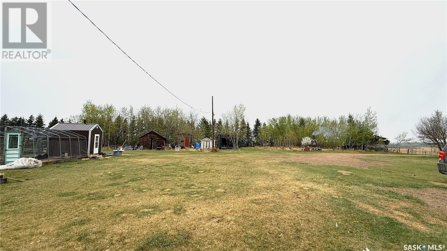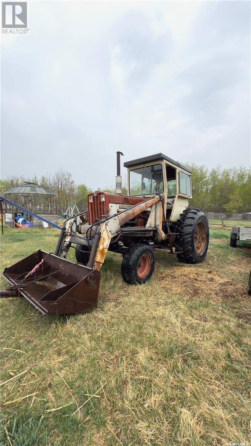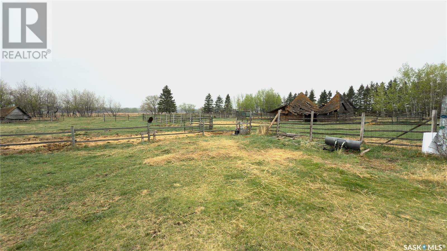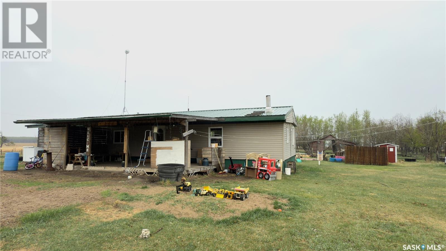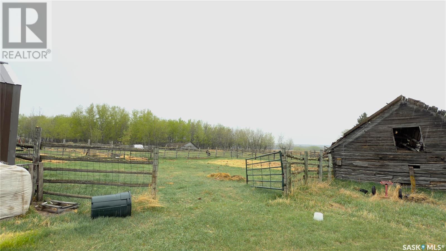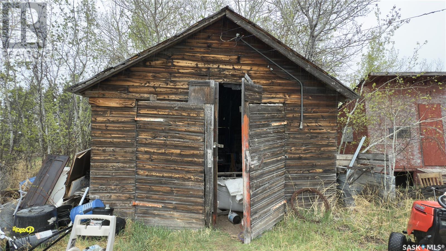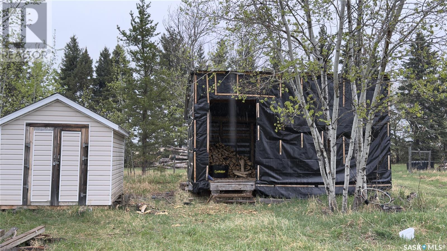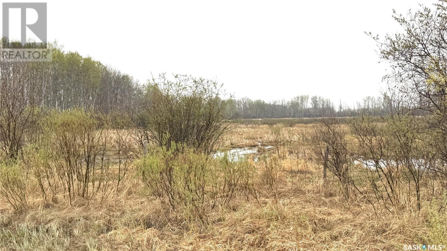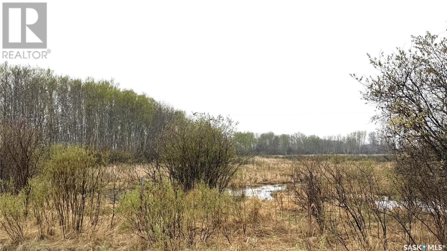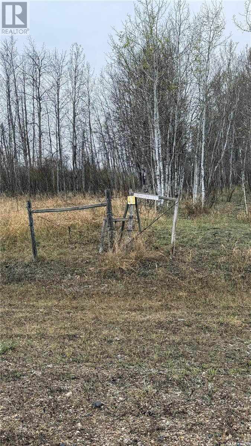Lorri Walters – Saskatoon REALTOR®
- Call or Text: (306) 221-3075
- Email: lorri@royallepage.ca
Description
Details
- Price:
- Type:
- Exterior:
- Garages:
- Bathrooms:
- Basement:
- Year Built:
- Style:
- Roof:
- Bedrooms:
- Frontage:
- Sq. Footage:
Bull Acreage Frenchman Butte Rm No. 501, Saskatchewan S0M 2T0
$199,000
Peaceful 4-Bedroom Mobile Home on Beautiful Acreage. This mobile home offers countryside comfort at the corner of a quiet, dead-end road with lovely views and wildlife. Inside, find a spacious kitchen with ample storage, a dining room with a fireplace, and a bright living room featuring a new (2023) picture window with pasture views. An addition in 2013 provided generous room sizes and a large bathroom. The primary heat source is wood, with propane backup. Outdoors, enjoy a large deck with a privacy wall. The property includes multiple outbuildings, a new (2023) woodshed, and animal shelters with corrals set up for rotational grazing. Pastures have new (2024) cross-fencing, a water bowl, and a natural water source at the far end. There's also a large garden area and raised beds. Perfect for a hobby farm, family, or private retreat. (id:62517)
Property Details
| MLS® Number | SK007328 |
| Property Type | Single Family |
| Features | Acreage, Treed, Rolling |
| Structure | Deck |
Building
| Bathroom Total | 1 |
| Bedrooms Total | 4 |
| Appliances | Washer, Refrigerator, Dishwasher, Dryer, Stove |
| Architectural Style | Mobile Home |
| Basement Development | Not Applicable |
| Basement Type | Crawl Space (not Applicable) |
| Constructed Date | 1970 |
| Heating Fuel | Propane, Wood |
| Heating Type | Forced Air |
| Size Interior | 1,596 Ft2 |
| Type | Mobile Home |
Parking
| Detached Garage | |
| Parking Space(s) | 6 |
Land
| Acreage | Yes |
| Fence Type | Fence |
| Landscape Features | Lawn, Garden Area |
| Size Irregular | 37.04 |
| Size Total | 37.04 Ac |
| Size Total Text | 37.04 Ac |
Rooms
| Level | Type | Length | Width | Dimensions |
|---|---|---|---|---|
| Main Level | Dining Room | 23 ft | 11 ft ,2 in | 23 ft x 11 ft ,2 in |
| Main Level | Living Room | 16 ft ,3 in | 12 ft ,11 in | 16 ft ,3 in x 12 ft ,11 in |
| Main Level | Kitchen | 12 ft ,11 in | 11 ft ,6 in | 12 ft ,11 in x 11 ft ,6 in |
| Main Level | Laundry Room | 4 ft ,11 in | 10 ft ,8 in | 4 ft ,11 in x 10 ft ,8 in |
| Main Level | Bedroom | 10 ft ,3 in | Measurements not available x 10 ft ,3 in | |
| Main Level | Bedroom | 10 ft | 12 ft ,8 in | 10 ft x 12 ft ,8 in |
| Main Level | 4pc Bathroom | 9 ft | 7 ft ,4 in | 9 ft x 7 ft ,4 in |
| Main Level | Bedroom | 11 ft ,2 in | 11 ft ,6 in | 11 ft ,2 in x 11 ft ,6 in |
| Main Level | Bedroom | 11 ft | 10 ft ,2 in | 11 ft x 10 ft ,2 in |
| Main Level | Foyer | 11 ft ,2 in | 6 ft ,10 in | 11 ft ,2 in x 6 ft ,10 in |
https://www.realtor.ca/real-estate/28375159/bull-acreage-frenchman-butte-rm-no-501
Contact Us
Contact us for more information
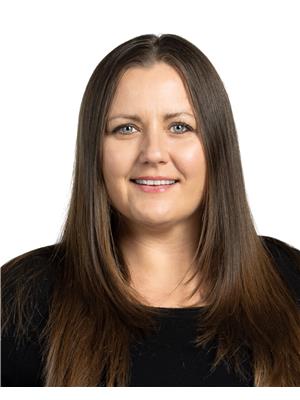
Mandy Lehman
Salesperson
lehmanrealty.c21.ca/
1401 100th Street
North Battleford, Saskatchewan S9A 0W1
(306) 937-2957
prairieelite.c21.ca/
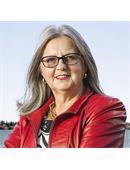
Dorothy Lehman
Salesperson
prairieelite.c21.ca/
1401 100th Street
North Battleford, Saskatchewan S9A 0W1
(306) 937-2957
prairieelite.c21.ca/
