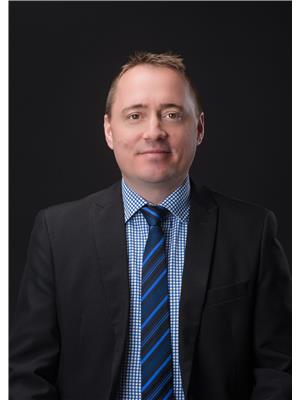Lorri Walters – Saskatoon REALTOR®
- Call or Text: (306) 221-3075
- Email: lorri@royallepage.ca
Description
Details
- Price:
- Type:
- Exterior:
- Garages:
- Bathrooms:
- Basement:
- Year Built:
- Style:
- Roof:
- Bedrooms:
- Frontage:
- Sq. Footage:
Bonyai/whitford Acreage Duck Lake Rm No. 463, Saskatchewan S0K 1J0
$298,000
Affordable country living! This 2017 built Triple M Housing Modular home offers 1520 sq ft of living space with a wide open living area featuring vaulted ceilings. Four bedrooms and two full bathrooms, the house is ideal for those who work from home and need an office. Situated on 10 acres just 1/2 mile from the many trails of the Nisbet Forest this location is perfect for those who love the great outdoors. This property is ideal for horses and livestock with approximately seven acres of fenced pasture. Outbuildings include a chicken coop, two livestock shelters and a 30x40 shop built in 2016 with a two-piece bathroom. The house is heated by a propane furnace and the garage is heated with a wood furnace with electric back up. 200 Amp service in the shop in addition to 100amp service in the house. This property is connected to the water utility with a drip system and a holding tank. Located 2.5 miles from a K-8 school and a 25km bus ride to Prince Albert, this property is an ideal distance from the City to offer the best of country life without a long commute. Livestock and farm equipment available at additional cost. Call today for your private showing. (id:62517)
Property Details
| MLS® Number | SK004010 |
| Property Type | Single Family |
| Community Features | School Bus |
| Features | Acreage, Treed, Irregular Lot Size, Rolling |
Building
| Bathroom Total | 2 |
| Bedrooms Total | 4 |
| Appliances | Washer, Refrigerator, Dishwasher, Dryer, Stove |
| Architectural Style | Bungalow |
| Constructed Date | 2017 |
| Construction Style Other | Modular |
| Heating Fuel | Propane |
| Heating Type | Forced Air |
| Stories Total | 1 |
| Size Interior | 1,520 Ft2 |
| Type | Modular |
Parking
| Detached Garage | |
| Gravel | |
| Heated Garage | |
| Parking Space(s) | 10 |
Land
| Acreage | Yes |
| Fence Type | Fence, Partially Fenced |
| Size Irregular | 9.98 |
| Size Total | 9.98 Ac |
| Size Total Text | 9.98 Ac |
Rooms
| Level | Type | Length | Width | Dimensions |
|---|---|---|---|---|
| Main Level | Living Room | 18'8 x 13'3 | ||
| Main Level | Kitchen | 18'8 x 15'6 | ||
| Main Level | Primary Bedroom | 14'8 x 10'3 | ||
| Main Level | Bedroom | 9'10 x 8'7 | ||
| Main Level | Bedroom | 10'8 x 8'7 | ||
| Main Level | Bedroom | 9'11 x 9'8 | ||
| Main Level | 4pc Bathroom | 8'10 x 6'3 | ||
| Main Level | 4pc Bathroom | 8 ft | Measurements not available x 8 ft |
https://www.realtor.ca/real-estate/28229493/bonyaiwhitford-acreage-duck-lake-rm-no-463
Contact Us
Contact us for more information

Kevin Cross
Associate Broker
www.crossrealestate.ca/
620 Heritage Lane
Saskatoon, Saskatchewan S7H 5P5
(306) 242-3535
(306) 244-5506























