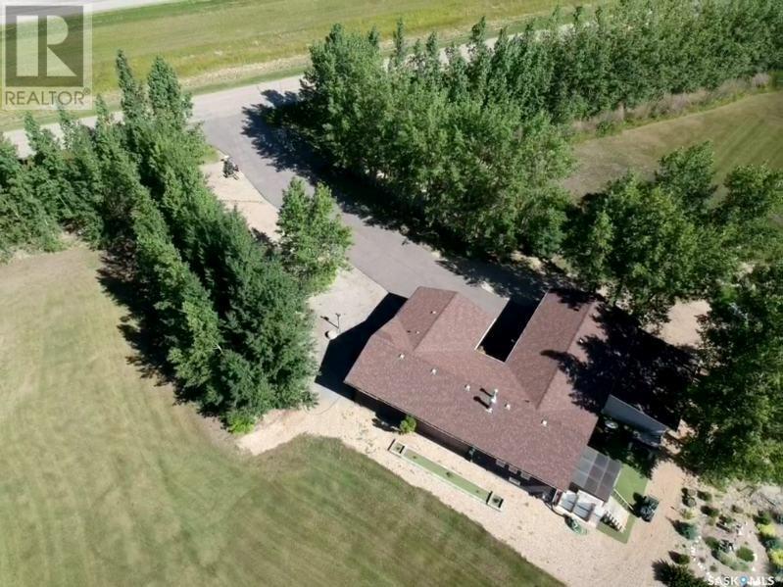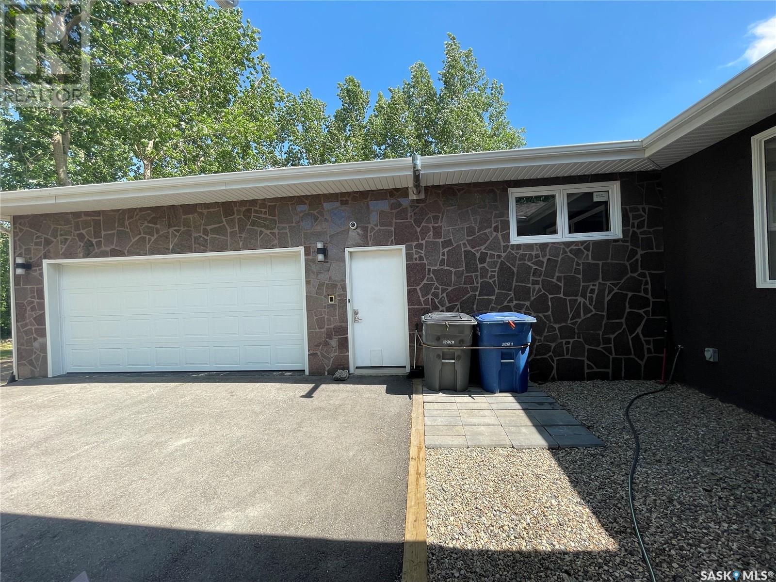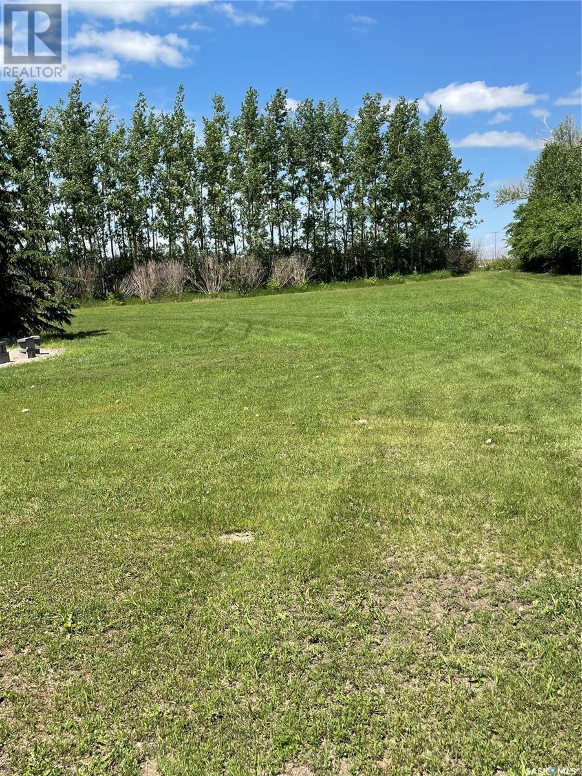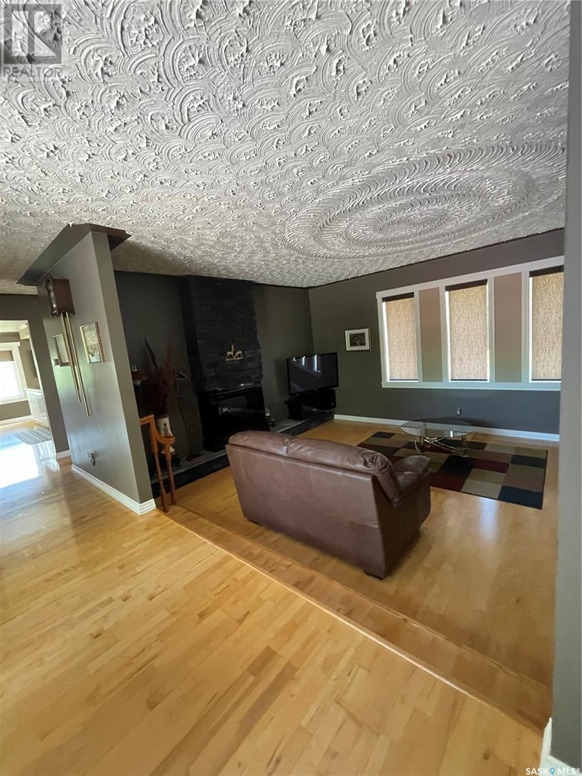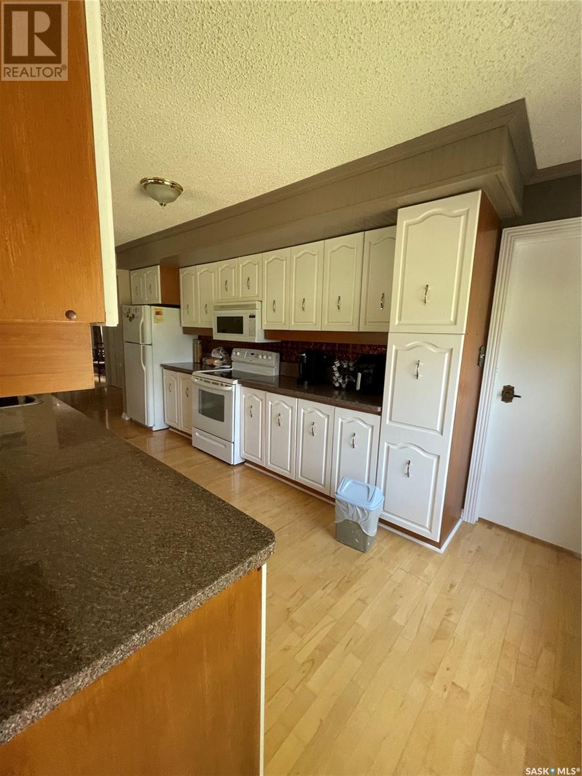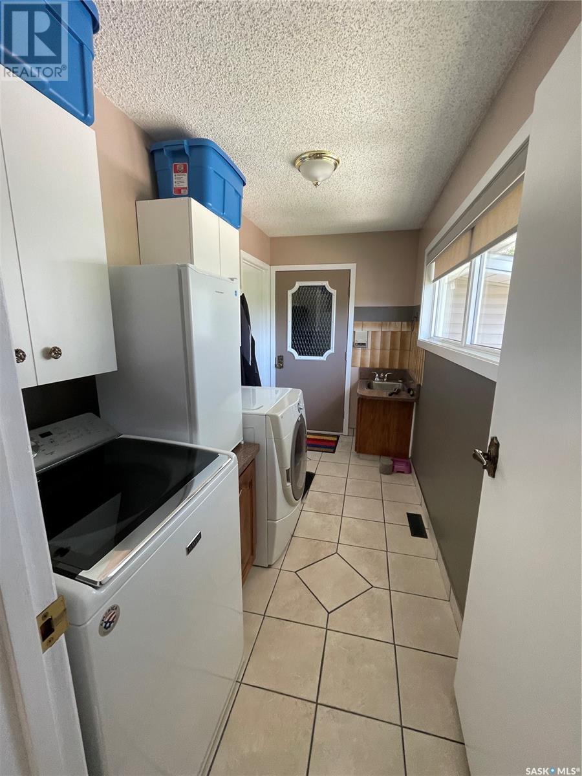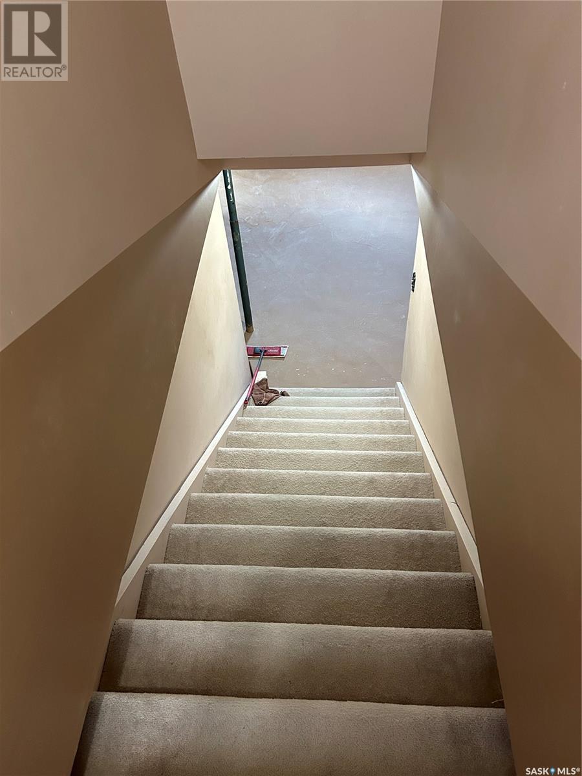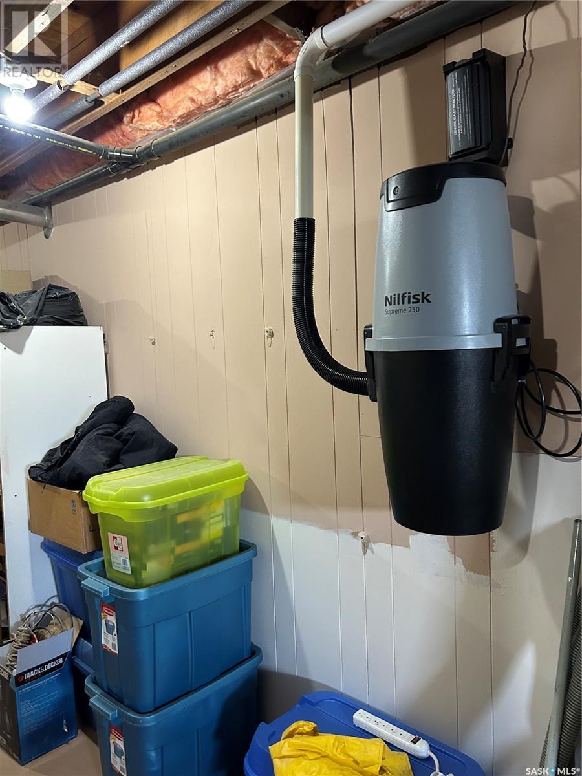Lorri Walters – Saskatoon REALTOR®
- Call or Text: (306) 221-3075
- Email: lorri@royallepage.ca
Description
Details
- Price:
- Type:
- Exterior:
- Garages:
- Bathrooms:
- Basement:
- Year Built:
- Style:
- Roof:
- Bedrooms:
- Frontage:
- Sq. Footage:
Bohach Acreage Edenwold Rm No. 158, Saskatchewan S4L 5B1
$635,900
This beautiful acreage is just a short drive to Regina. The property shows pride of ownership inside and out!! The basement was just insulated, drywalled, basement bathroom prepped for and two new windows (going in prior to possession). The main floor has two large bedrooms with the primary having an en suite bathroom. The living room has a beautiful fireplace and kitchen/ dining has a great layout for entertaining. Tons of natural light in the dining area. There is a den/office space that could easily be converted to another bedroom as well. Main floor laundry room has the access to the fully insulated, heated double attached garage. Downstairs is waiting for your finishing touch with flooring etc. Outside you will find an established tree line, beautiful pond and huge garden space. There is a single car garage as well to store equipment in. (id:62517)
Property Details
| MLS® Number | SK002232 |
| Property Type | Single Family |
| Features | Acreage, Sump Pump |
Building
| Bathroom Total | 2 |
| Bedrooms Total | 2 |
| Appliances | Washer, Refrigerator, Dishwasher, Dryer, Microwave, Garage Door Opener Remote(s), Hood Fan, Stove |
| Architectural Style | Bungalow |
| Basement Development | Unfinished |
| Basement Type | Full (unfinished) |
| Constructed Date | 1980 |
| Cooling Type | Central Air Conditioning |
| Fireplace Fuel | Electric,wood |
| Fireplace Present | Yes |
| Fireplace Type | Conventional,conventional |
| Heating Fuel | Natural Gas |
| Heating Type | Forced Air |
| Stories Total | 1 |
| Size Interior | 1,871 Ft2 |
| Type | House |
Parking
| Attached Garage | |
| Heated Garage |
Land
| Acreage | Yes |
| Size Irregular | 3.50 |
| Size Total | 3.5 Ac |
| Size Total Text | 3.5 Ac |
Rooms
| Level | Type | Length | Width | Dimensions |
|---|---|---|---|---|
| Main Level | Dining Room | 21 ft ,6 in | 11 ft ,11 in | 21 ft ,6 in x 11 ft ,11 in |
| Main Level | Kitchen | 17 ft ,9 in | 9 ft | 17 ft ,9 in x 9 ft |
| Main Level | Living Room | 19 ft ,4 in | 13 ft ,11 in | 19 ft ,4 in x 13 ft ,11 in |
| Main Level | Laundry Room | 5 ft ,7 in | 12 ft ,1 in | 5 ft ,7 in x 12 ft ,1 in |
| Main Level | Primary Bedroom | 13 ft ,3 in | 15 ft ,5 in | 13 ft ,3 in x 15 ft ,5 in |
| Main Level | 4pc Ensuite Bath | 4 ft ,11 in | 11 ft | 4 ft ,11 in x 11 ft |
| Main Level | Bedroom | 15 ft ,1 in | 11 ft ,6 in | 15 ft ,1 in x 11 ft ,6 in |
| Main Level | Bonus Room | 13 ft ,9 in | 12 ft | 13 ft ,9 in x 12 ft |
| Main Level | 4pc Bathroom | 4 ft ,10 in | 8 ft ,7 in | 4 ft ,10 in x 8 ft ,7 in |
https://www.realtor.ca/real-estate/28144583/bohach-acreage-edenwold-rm-no-158
Contact Us
Contact us for more information
Francesca Copeman
Salesperson
c21able.ca/
29-230 Broadway Street East
Yorkton, Saskatchewan S3N 4C6
(306) 782-2253
(306) 786-6740
