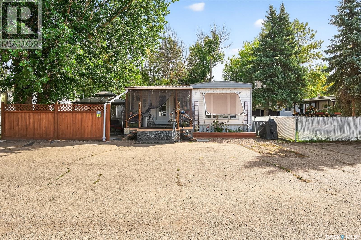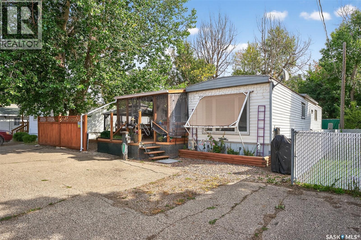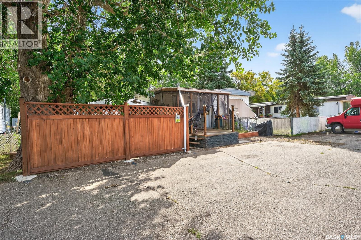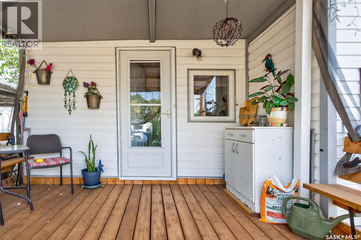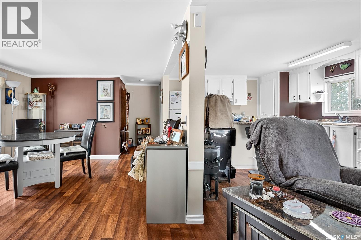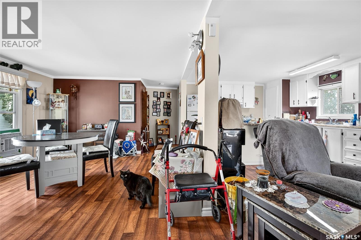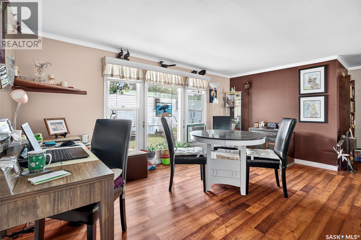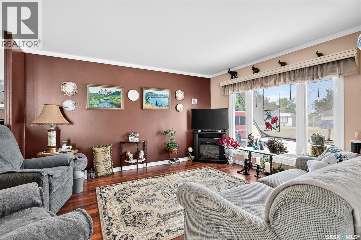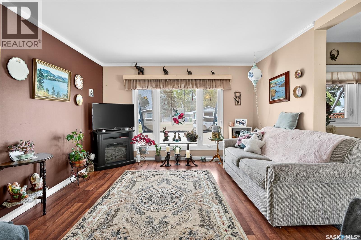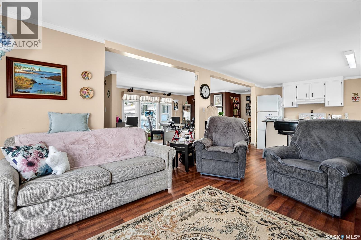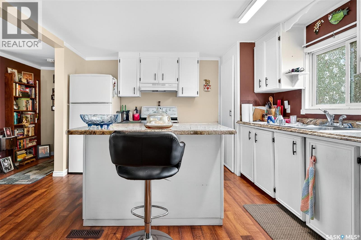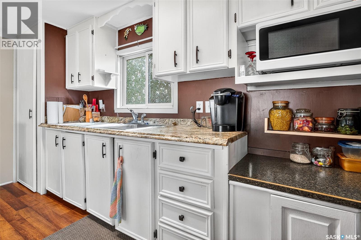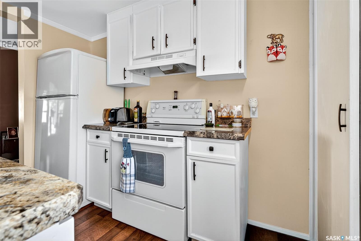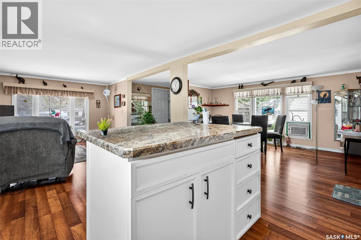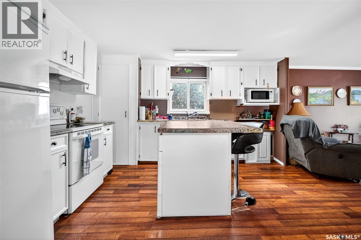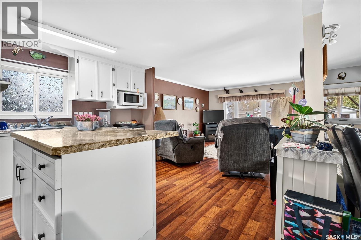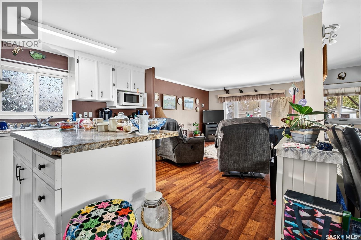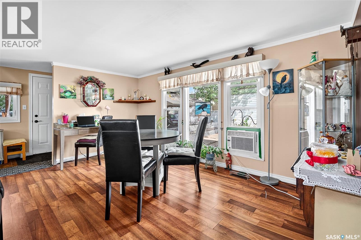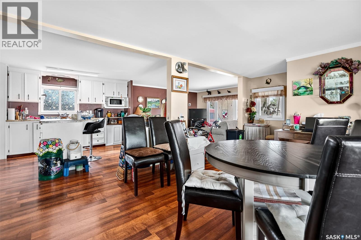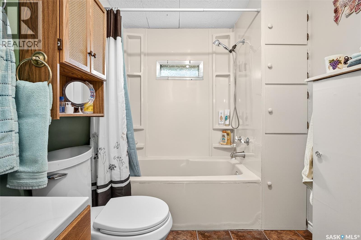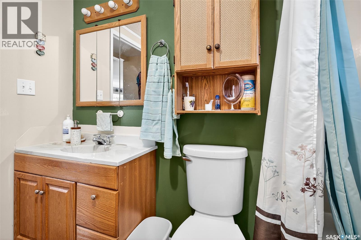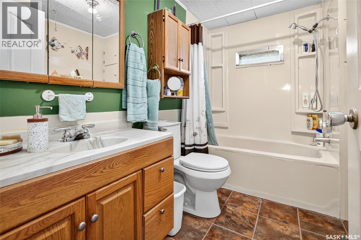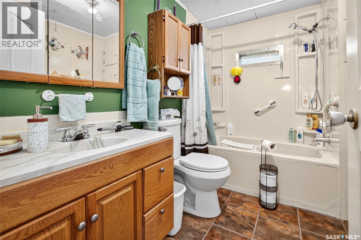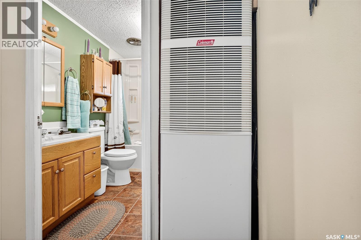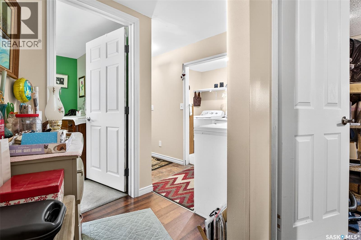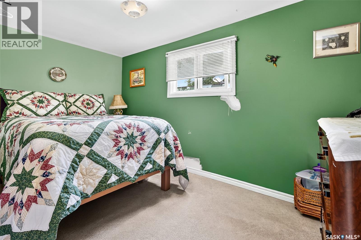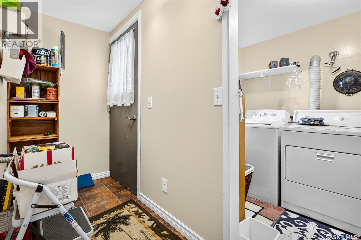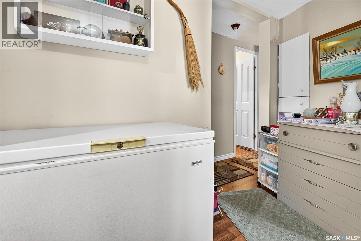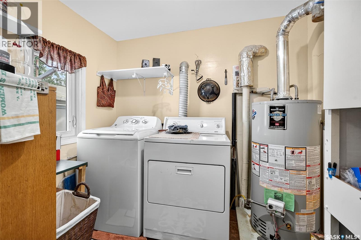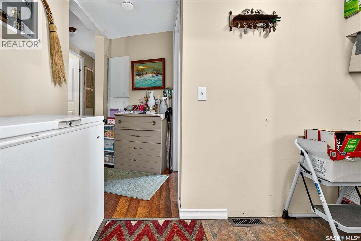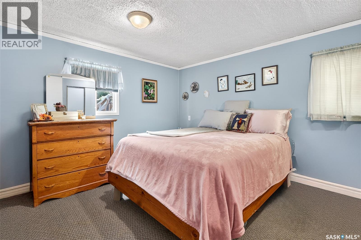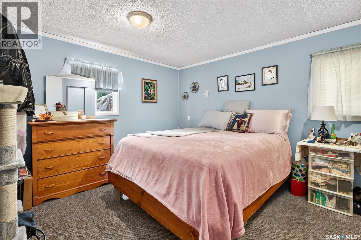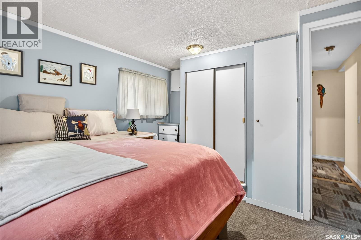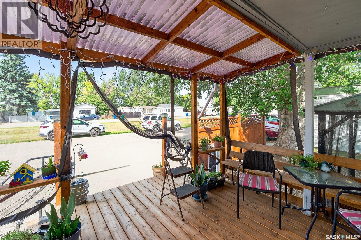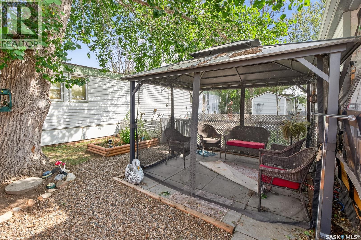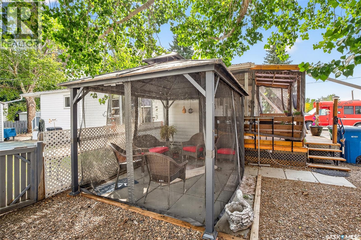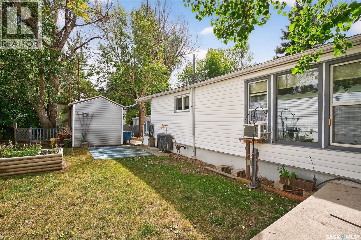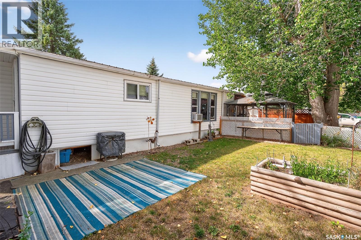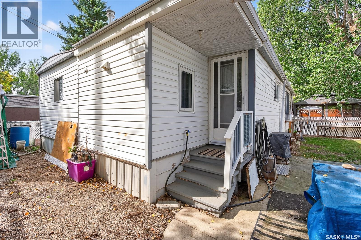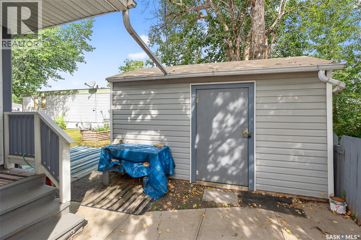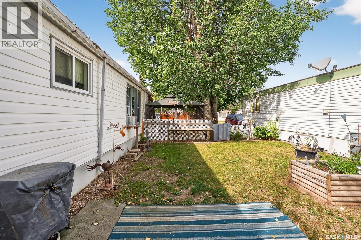Lorri Walters – Saskatoon REALTOR®
- Call or Text: (306) 221-3075
- Email: lorri@royallepage.ca
Description
Details
- Price:
- Type:
- Exterior:
- Garages:
- Bathrooms:
- Basement:
- Year Built:
- Style:
- Roof:
- Bedrooms:
- Frontage:
- Sq. Footage:
#b19 1455 9th Avenue Ne Moose Jaw, Saskatchewan S6H 1C6
$76,500
PRAIRIE OASIS TRAILER COURT - Super Cute and Well Maintained 2 bedroom 1080 sq. ft mobile home...Bright open concept living area. Front entrance with deep closet. Kitchen features large island with eat up snack counter, lots of white cabinets plus a pantry and is complete with fridge and stove. Large front facing living room. Spacious dining room with a huge window overlooking your side yard. Full 4pce bathroom, a large mud room at the back entrance and a separate laundry room complete with washer and dryer. Newer deck on front, screened patio, fenced and landscaped side yard with garden boxes and an 8x14 garden shed. Window air conditioner in dining room. Some updated windows including the front window, newer water heater. Monthly fees are $748.21. This includes lot pad fees, city licensing fee, plus garbage and recycling. Lot fees covers your water, sewer, park maintenance and snow removal. CALL A REALTOR TODAY TO VIEW... , (id:62517)
Property Details
| MLS® Number | SK017533 |
| Property Type | Single Family |
| Neigbourhood | Hillcrest MJ |
| Features | Treed |
| Structure | Deck, Patio(s) |
Building
| Bathroom Total | 1 |
| Bedrooms Total | 2 |
| Appliances | Washer, Refrigerator, Dryer, Window Coverings, Hood Fan, Storage Shed, Stove |
| Architectural Style | Mobile Home |
| Cooling Type | Window Air Conditioner |
| Heating Fuel | Natural Gas |
| Heating Type | Forced Air |
| Size Interior | 1,080 Ft2 |
| Type | Mobile Home |
Parking
| None | |
| Parking Space(s) | 2 |
Land
| Acreage | No |
| Fence Type | Fence |
| Landscape Features | Lawn |
Rooms
| Level | Type | Length | Width | Dimensions |
|---|---|---|---|---|
| Main Level | Foyer | 8 ft | 4 ft | 8 ft x 4 ft |
| Main Level | Living Room | 15 ft | 12 ft | 15 ft x 12 ft |
| Main Level | Kitchen | 13 ft | 12 ft | 13 ft x 12 ft |
| Main Level | Dining Room | 13 ft | 12 ft | 13 ft x 12 ft |
| Main Level | Bedroom | 11 ft ,6 in | 12 ft | 11 ft ,6 in x 12 ft |
| Main Level | Bedroom | 13 ft | 7 ft ,6 in | 13 ft x 7 ft ,6 in |
| Main Level | 4pc Bathroom | Measurements not available | ||
| Main Level | Laundry Room | 8 ft | 6 ft | 8 ft x 6 ft |
| Main Level | Mud Room | 11 ft ,8 in | 3 ft ,6 in | 11 ft ,8 in x 3 ft ,6 in |
https://www.realtor.ca/real-estate/28821653/b19-1455-9th-avenue-ne-moose-jaw-hillcrest-mj
Contact Us
Contact us for more information
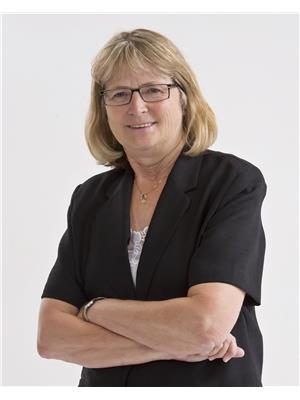
Beth Vance
Salesperson
140 Main St. N.
Moose Jaw, Saskatchewan S6H 3J7
(306) 694-5766
(306) 692-6464
