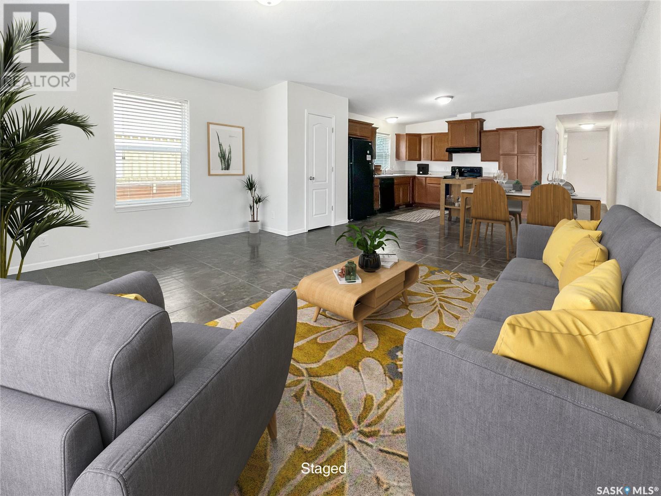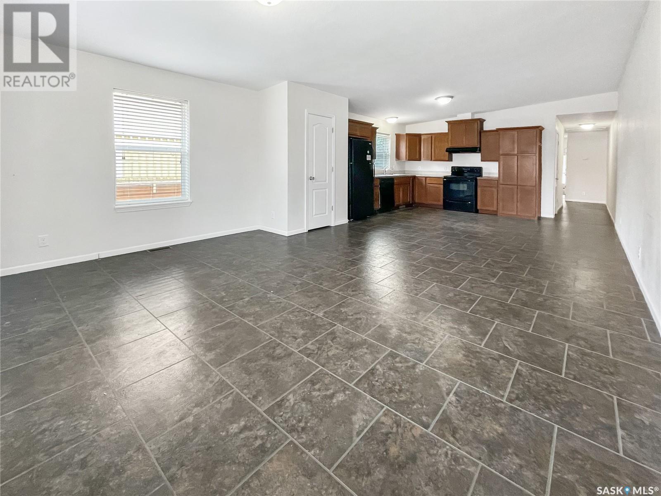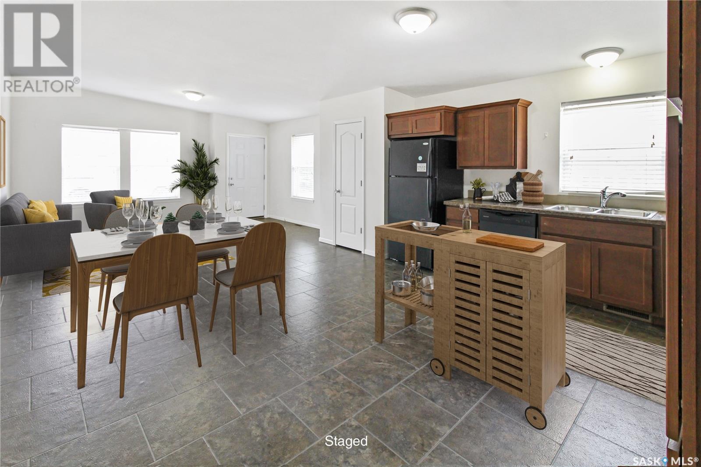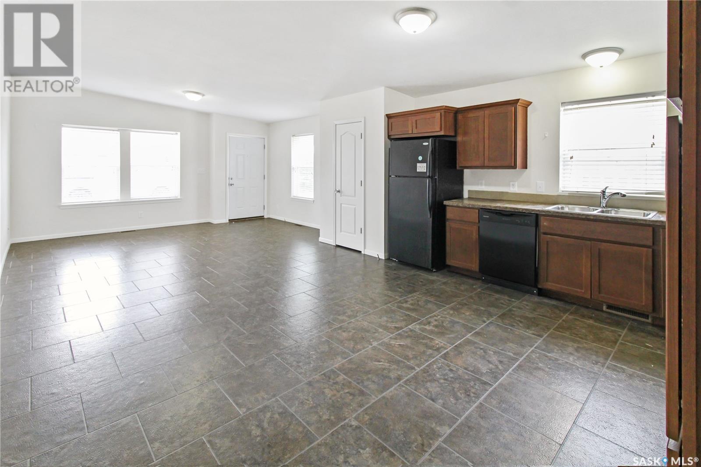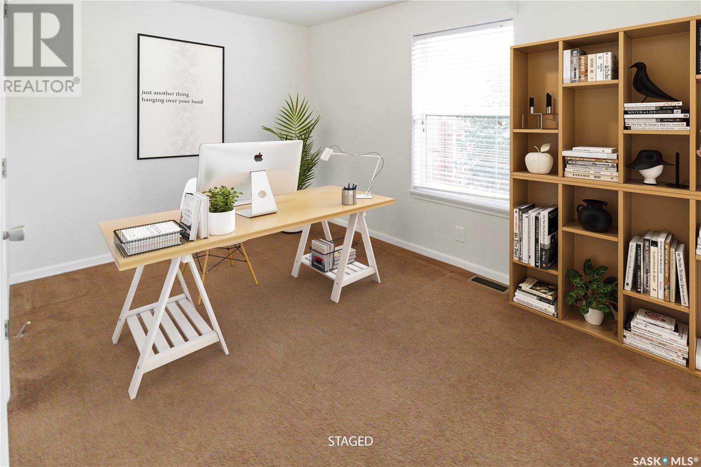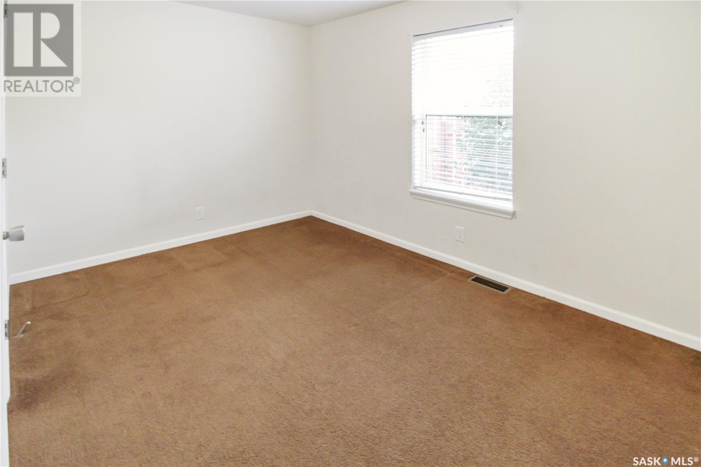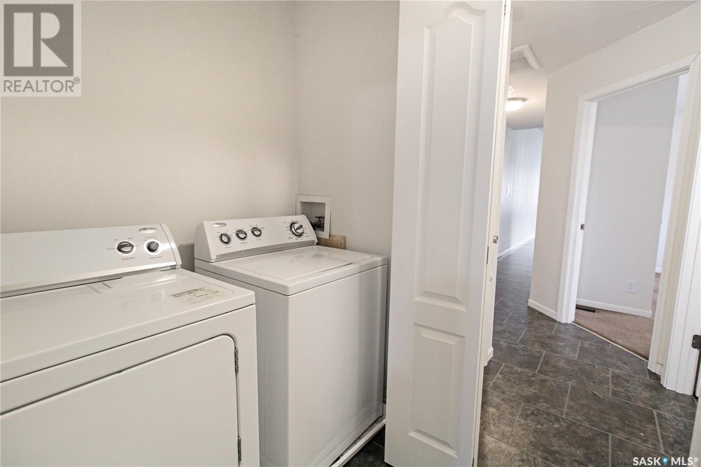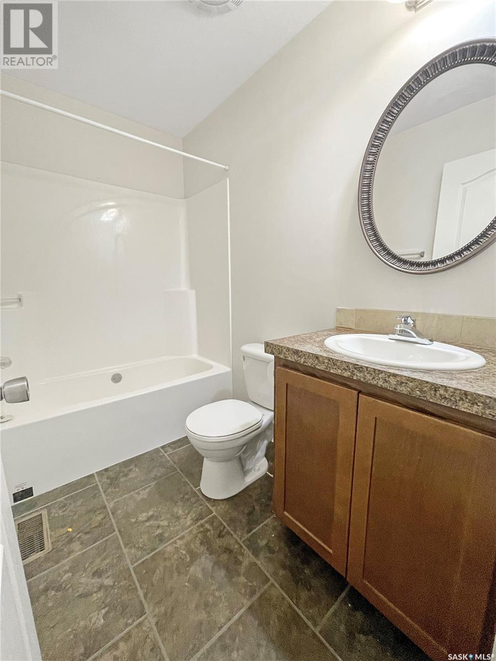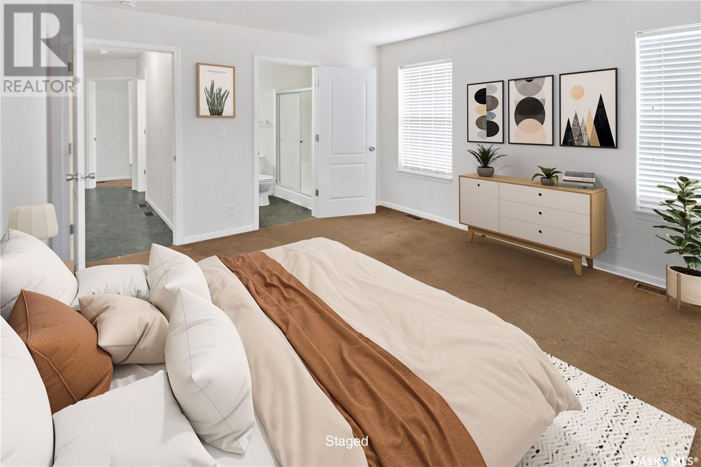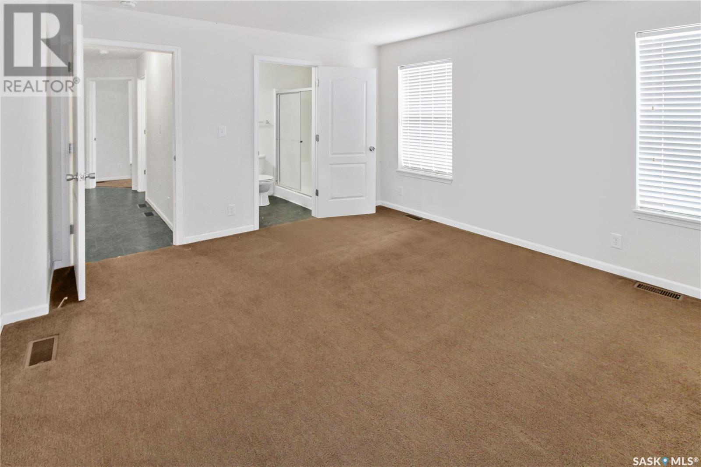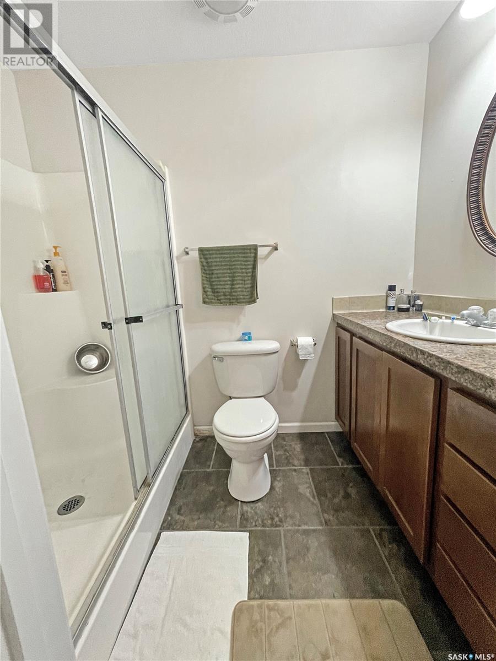Lorri Walters – Saskatoon REALTOR®
- Call or Text: (306) 221-3075
- Email: lorri@royallepage.ca
Description
Details
- Price:
- Type:
- Exterior:
- Garages:
- Bathrooms:
- Basement:
- Year Built:
- Style:
- Roof:
- Bedrooms:
- Frontage:
- Sq. Footage:
B 8470 Howard Avenue Gull Lake, Saskatchewan S0N 1A0
$119,000
NOW AVAILABLE - An affordable attached unit features new construction and the option of purchasing both sides, allowing you to rent one and pay half the mortgage! Enter to find an utterly open-concept living space housing a bright living room, dining area and contemporary kitchen. Warm cabinetry, dark appliances (including a dishwasher) and hard surface flooring allow easy clean-up! Down the hall, find two bedrooms, one of which is the spacious principal bedroom featuring exterior door access and a 3-piece ensuite bath. You’ll find a second 4-piece bathroom in the hallway with a cohesive colour palate and main floor laundry! The other side is a mirror image of the first. This 2010 build offers many updates aside from new construction, including central air, PVC windows, low-maintenance landscaping and more! Down the street from the school, downtown, rink etc. This lively town has plenty of amenities; if you’re looking to build your real estate portfolio or for a new home, contact me for more information! (id:62517)
Property Details
| MLS® Number | SK990834 |
| Property Type | Single Family |
| Features | Treed, Other, Rectangular |
Building
| Bathroom Total | 2 |
| Bedrooms Total | 2 |
| Appliances | Washer, Refrigerator, Dishwasher, Dryer, Hood Fan, Stove |
| Architectural Style | Bungalow |
| Constructed Date | 2010 |
| Construction Style Attachment | Semi-detached |
| Cooling Type | Central Air Conditioning |
| Heating Fuel | Natural Gas |
| Heating Type | Forced Air |
| Stories Total | 1 |
| Size Interior | 1,086 Ft2 |
Parking
| None | |
| Parking Space(s) | 2 |
Land
| Acreage | No |
| Size Frontage | 25 Ft |
| Size Irregular | 3250.00 |
| Size Total | 3250 Sqft |
| Size Total Text | 3250 Sqft |
Rooms
| Level | Type | Length | Width | Dimensions |
|---|---|---|---|---|
| Main Level | Living Room | 15'0 x 15'2 | ||
| Main Level | Kitchen/dining Room | 17'7 x 15'2 | ||
| Main Level | Bedroom | 12'11 x 8'5 | ||
| Main Level | 4pc Bathroom | 4'10 x 8'1 | ||
| Main Level | Primary Bedroom | 12'6 x 14'0 | ||
| Main Level | 3pc Ensuite Bath | 8'0 x 4'11 |
https://www.realtor.ca/real-estate/27745713/b-8470-howard-avenue-gull-lake
Contact Us
Contact us for more information

Bobbi Tienkamp
Salesperson
btienkamp.remax.ca/
236 1st Ave Nw
Swift Current, Saskatchewan S9H 0M9
(306) 778-3933
(306) 773-0859
remaxofswiftcurrent.com/

