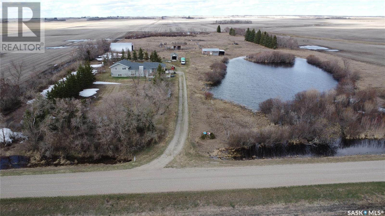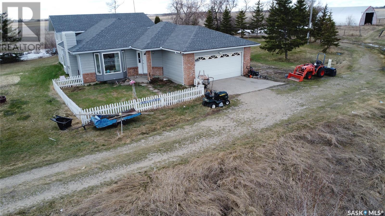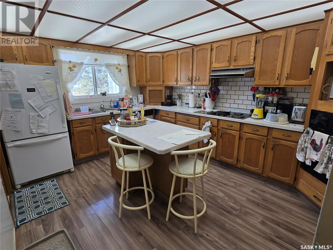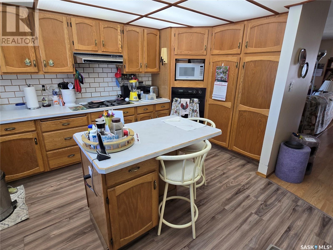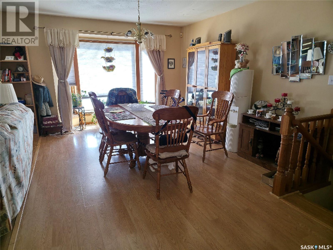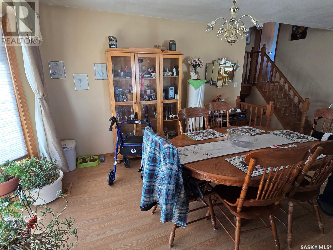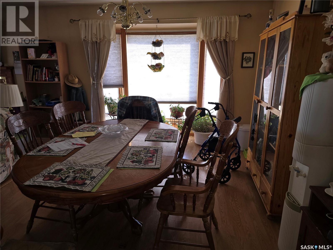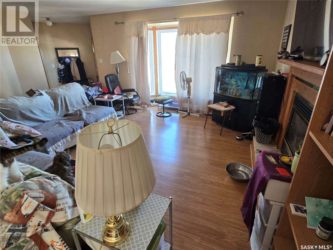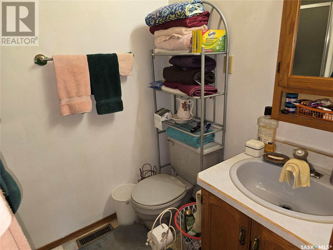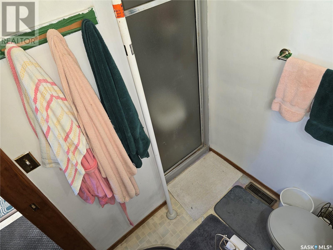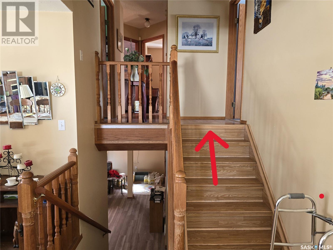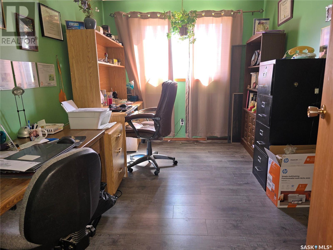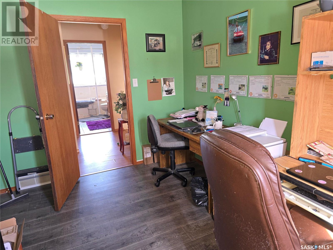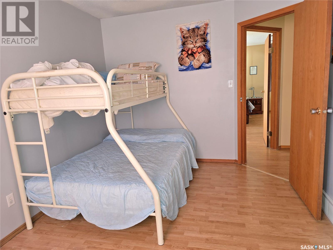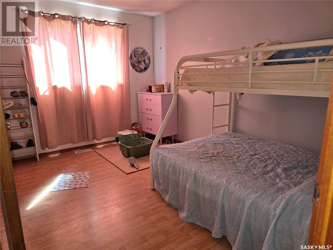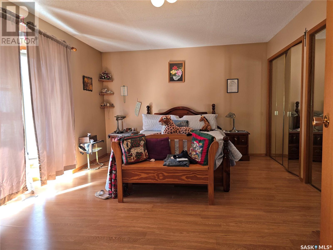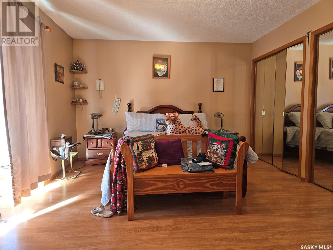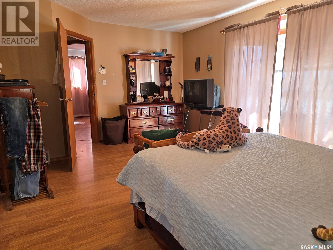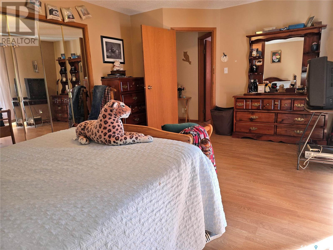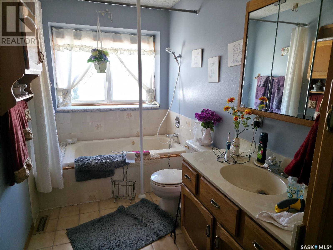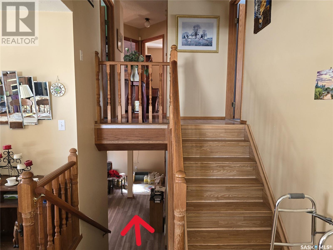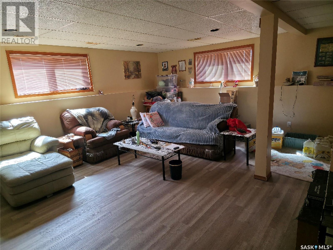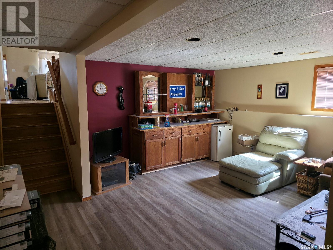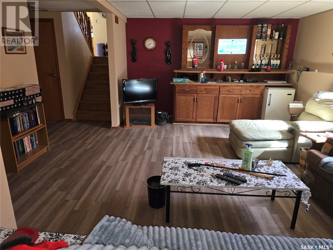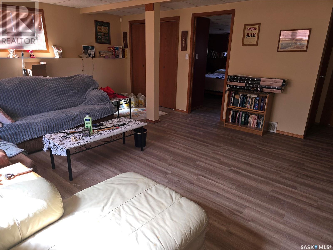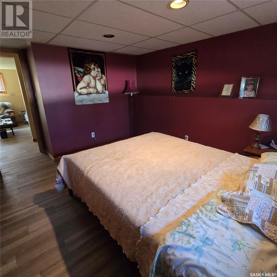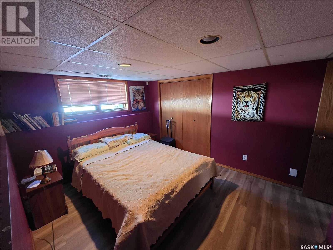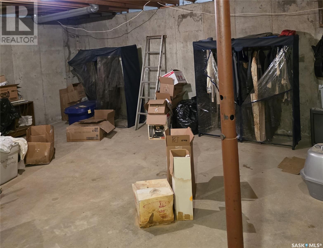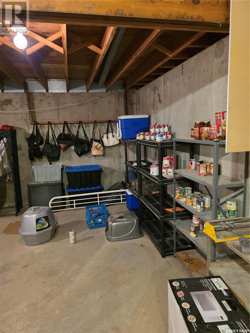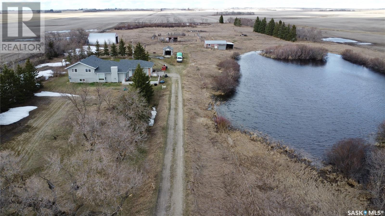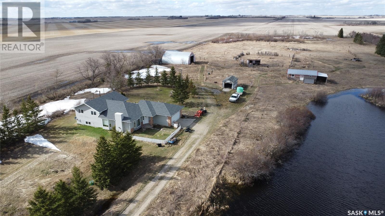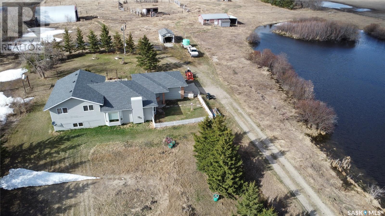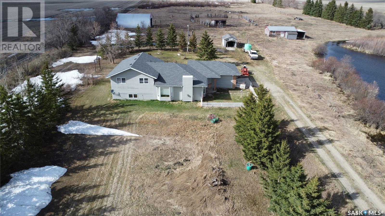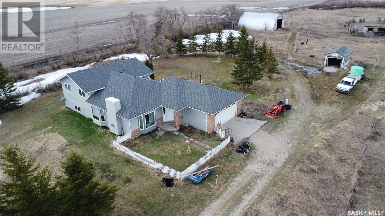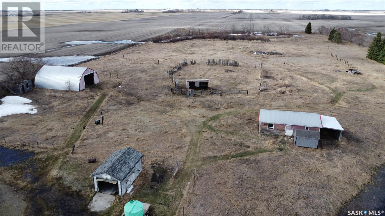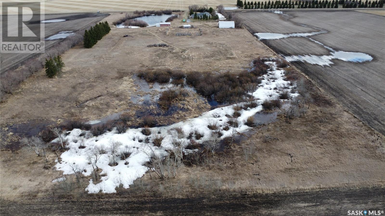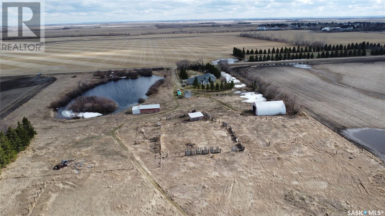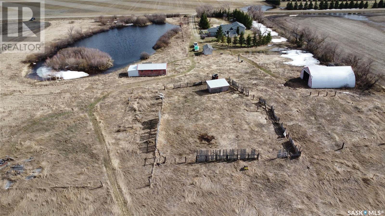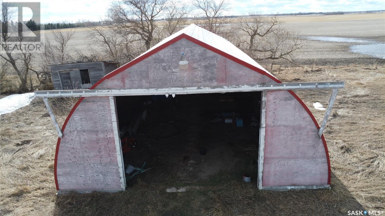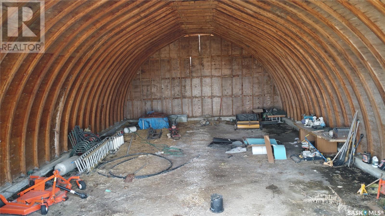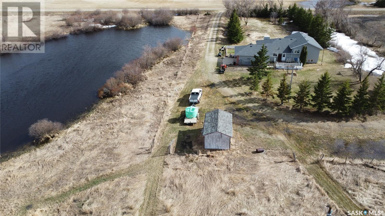Lorri Walters – Saskatoon REALTOR®
- Call or Text: (306) 221-3075
- Email: lorri@royallepage.ca
Description
Details
- Price:
- Type:
- Exterior:
- Garages:
- Bathrooms:
- Basement:
- Year Built:
- Style:
- Roof:
- Bedrooms:
- Frontage:
- Sq. Footage:
Aveyard Acreage Abernethy Rm No. 186, Saskatchewan S0G 0C0
$299,900
A few minutes outside of Balcarres, SK you will find this acreage with just under 14 acres of land. The multi level home was built in 1992, 4 bedrooms, 2 bathrooms, main floor laundry as well as a rough-in for a 3rd bathroom. Oak kitchen with island prep station, dining room and large living room with natural gas fireplace. Attached double garage. This home boasts many large windows and lots of space for a family or hosting large gatherings. Out buildings include quonset, smaller barn, shelter and shed. E & OE. (id:62517)
Property Details
| MLS® Number | SK004457 |
| Property Type | Single Family |
| Features | Acreage, Treed, Rectangular |
| Structure | Deck |
Building
| Bathroom Total | 3 |
| Bedrooms Total | 4 |
| Appliances | Washer, Refrigerator, Satellite Dish, Dishwasher, Dryer, Alarm System, Window Coverings, Garage Door Opener Remote(s), Hood Fan, Stove |
| Basement Development | Unfinished |
| Basement Type | Partial (unfinished) |
| Constructed Date | 1992 |
| Construction Style Split Level | Split Level |
| Cooling Type | Air Exchanger |
| Fire Protection | Alarm System |
| Fireplace Fuel | Gas |
| Fireplace Present | Yes |
| Fireplace Type | Conventional |
| Heating Fuel | Natural Gas |
| Heating Type | Forced Air |
| Size Interior | 2,200 Ft2 |
| Type | House |
Parking
| Attached Garage | |
| Gravel | |
| Heated Garage | |
| Parking Space(s) | 4 |
Land
| Acreage | Yes |
| Landscape Features | Lawn |
| Size Irregular | 13.80 |
| Size Total | 13.8 Ac |
| Size Total Text | 13.8 Ac |
Rooms
| Level | Type | Length | Width | Dimensions |
|---|---|---|---|---|
| Second Level | Bedroom | 8 ft ,9 in | 12 ft ,5 in | 8 ft ,9 in x 12 ft ,5 in |
| Second Level | Bedroom | 9 ft ,6 in | 13 ft ,4 in | 9 ft ,6 in x 13 ft ,4 in |
| Second Level | Bedroom | 12 ft ,1 in | 14 ft ,9 in | 12 ft ,1 in x 14 ft ,9 in |
| Second Level | 3pc Bathroom | X x X | ||
| Third Level | Family Room | 15 ft ,11 in | 19 ft | 15 ft ,11 in x 19 ft |
| Third Level | Bedroom | 10 ft | 11 ft ,10 in | 10 ft x 11 ft ,10 in |
| Third Level | 2pc Bathroom | X x X | ||
| Basement | Other | Measurements not available | ||
| Main Level | Kitchen | 10 ft ,11 in | 13 ft ,6 in | 10 ft ,11 in x 13 ft ,6 in |
| Main Level | Dining Room | 10 ft ,9 in | 12 ft ,7 in | 10 ft ,9 in x 12 ft ,7 in |
| Main Level | Living Room | 14 ft | 15 ft ,9 in | 14 ft x 15 ft ,9 in |
| Main Level | 3pc Bathroom | X x X | ||
| Main Level | Laundry Room | X x X |
https://www.realtor.ca/real-estate/28254651/aveyard-acreage-abernethy-rm-no-186
Contact Us
Contact us for more information

Bill Mueller
Associate Broker
www.hometeamsk.com/
2350 - 2nd Avenue
Regina, Saskatchewan S4R 1A6
(306) 791-7666
(306) 565-0088
remaxregina.ca/
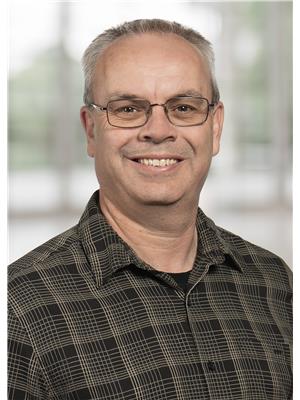
Merv Andersen
Salesperson
www.merva.remax.ca/
2350 - 2nd Avenue
Regina, Saskatchewan S4R 1A6
(306) 791-7666
(306) 565-0088
remaxregina.ca/

