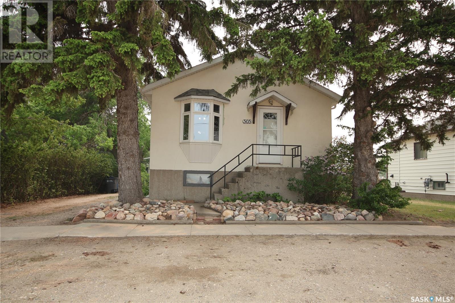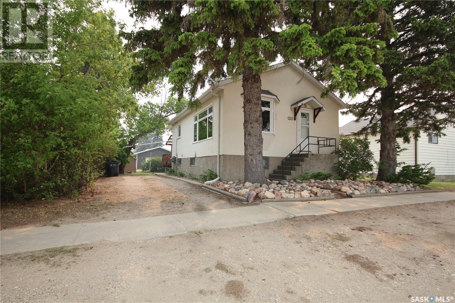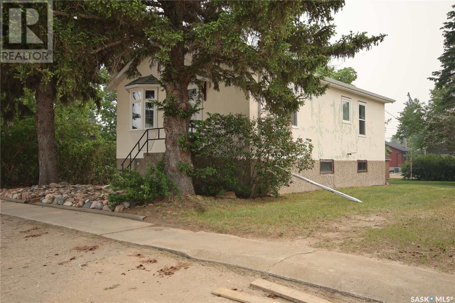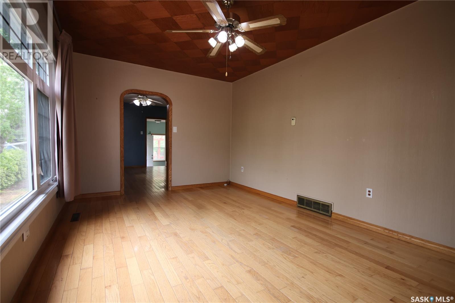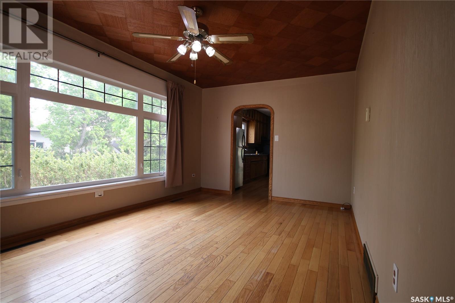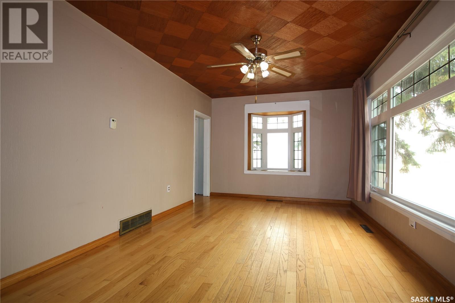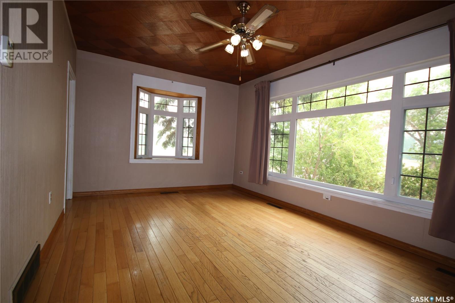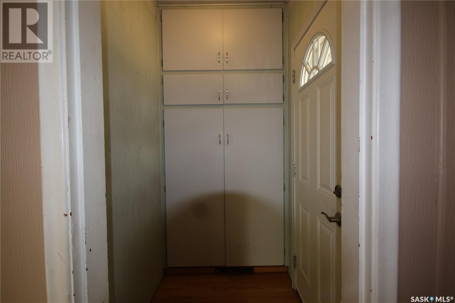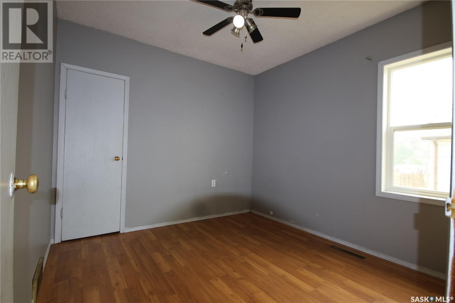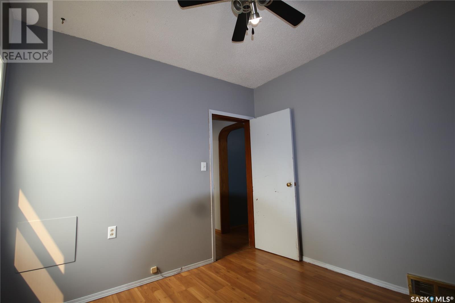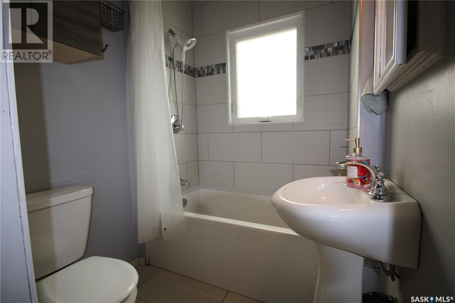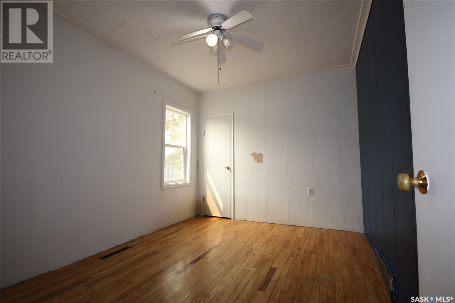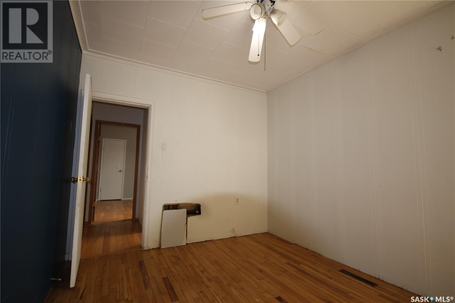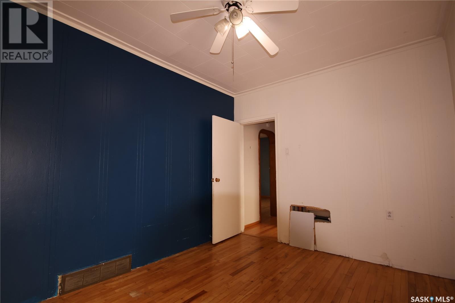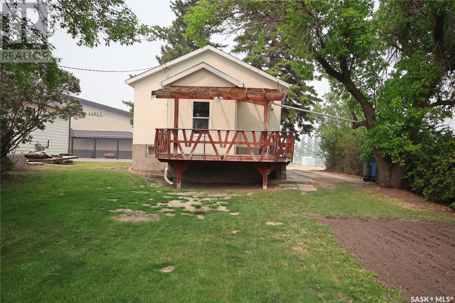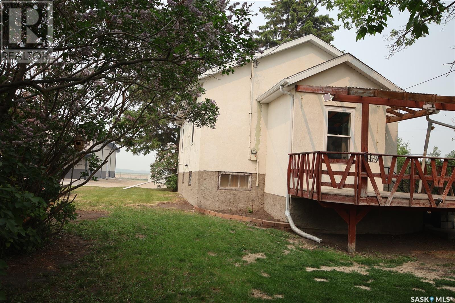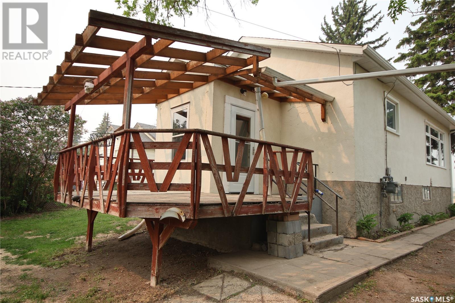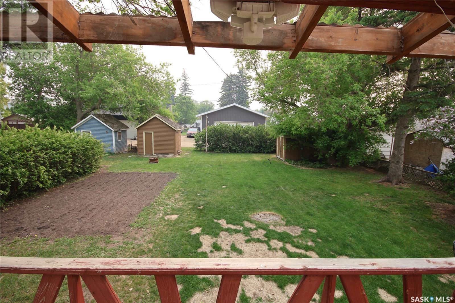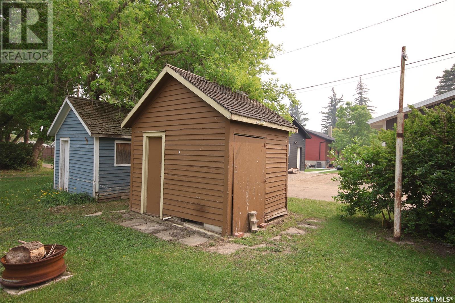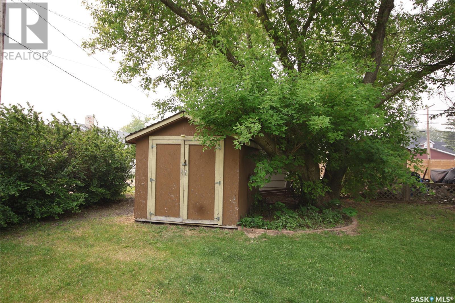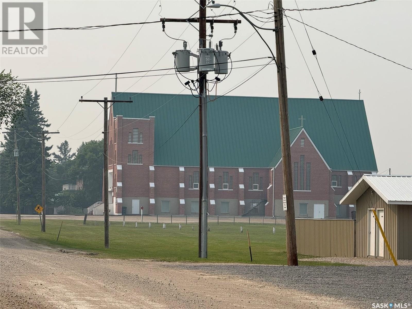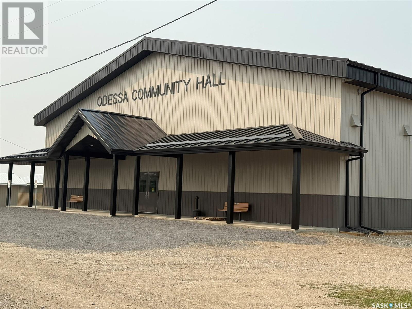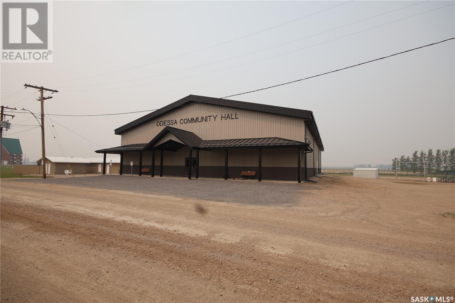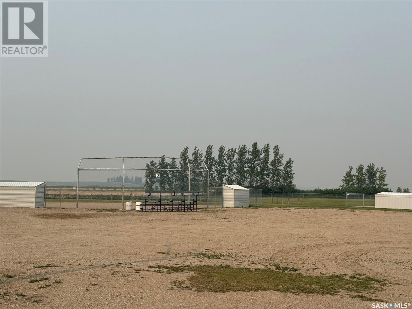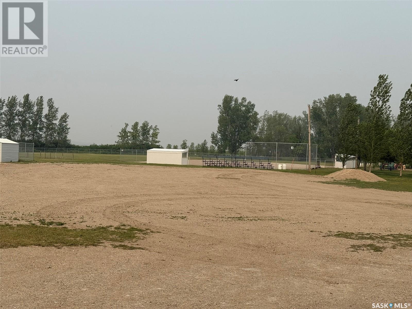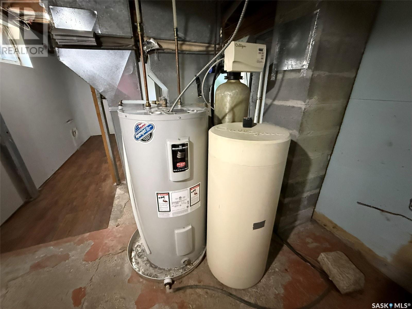Lorri Walters – Saskatoon REALTOR®
- Call or Text: (306) 221-3075
- Email: lorri@royallepage.ca
Description
Details
- Price:
- Type:
- Exterior:
- Garages:
- Bathrooms:
- Basement:
- Year Built:
- Style:
- Roof:
- Bedrooms:
- Frontage:
- Sq. Footage:
Ave 505 2nd Avenue Odessa, Saskatchewan S0G 3S0
$129,900
Located in the great community of Odessa. Quick possession is available and great street appeal on this raised bungalow. Bright living room with large windows. Great detail in the ceiling with hardwood flooring. Large kitchen with plenty of cabinetry and counter space plus room a good sized table. Two bedrooms up with the bathroom that has seen a nice renovation. Basement is partially developed with one bedroom(window may not meet egress measurements), another room that was a bedroom but now a bright laundry room. An open area(rec area) plus a utility area and an old cistern that has been opened up to allow for a storage area. Front gravel drive will offer parking for two. A great sized back yard that will allow for the kids to play with 2 storage sheds out in the back…this also allows for you to build a large garage or shop area. Odessa is a great family area with school, church, hall and play areas. Plus it is only a 50-minute commute to Regina. If you are looking for a quiet peaceful place to live … don’t let this pass you by!! (id:62517)
Property Details
| MLS® Number | SK009109 |
| Property Type | Single Family |
| Features | Treed, Lane, Rectangular |
| Structure | Deck |
Building
| Bathroom Total | 1 |
| Bedrooms Total | 3 |
| Appliances | Washer, Refrigerator, Dryer, Hood Fan, Storage Shed, Stove |
| Architectural Style | Raised Bungalow |
| Basement Development | Partially Finished |
| Basement Type | Full (partially Finished) |
| Constructed Date | 1948 |
| Heating Fuel | Natural Gas |
| Heating Type | Forced Air |
| Stories Total | 1 |
| Size Interior | 828 Ft2 |
| Type | House |
Parking
| None | |
| Gravel | |
| Parking Space(s) | 2 |
Land
| Acreage | No |
| Landscape Features | Lawn |
| Size Frontage | 50 Ft |
| Size Irregular | 6250.00 |
| Size Total | 6250 Sqft |
| Size Total Text | 6250 Sqft |
Rooms
| Level | Type | Length | Width | Dimensions |
|---|---|---|---|---|
| Basement | Laundry Room | Measurements not available | ||
| Basement | Bedroom | Measurements not available | ||
| Basement | Other | 10 ft | 10 ft x Measurements not available | |
| Basement | Storage | 4 ft | Measurements not available x 4 ft | |
| Basement | Other | Measurements not available | ||
| Main Level | Foyer | Measurements not available | ||
| Main Level | Living Room | 11 ft ,9 in | 11 ft ,9 in x Measurements not available | |
| Main Level | Kitchen | 11 ft ,3 in | 15 ft ,11 in | 11 ft ,3 in x 15 ft ,11 in |
| Main Level | Bedroom | 10 ft ,3 in | Measurements not available x 10 ft ,3 in | |
| Main Level | Bedroom | Measurements not available | ||
| Main Level | 4pc Bathroom | 6 ft ,3 in | Measurements not available x 6 ft ,3 in |
https://www.realtor.ca/real-estate/28451902/ave-505-2nd-avenue-odessa
Contact Us
Contact us for more information
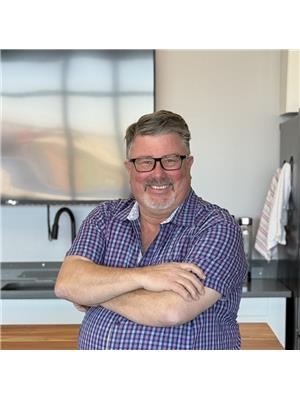
Rick Miron
Salesperson
www.rickmiron.ca/
2350 - 2nd Avenue
Regina, Saskatchewan S4R 1A6
(306) 791-7666
(306) 565-0088
remaxregina.ca/
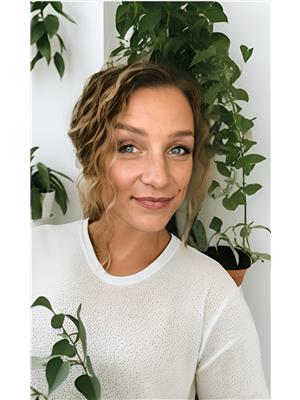
Arianna (Ari) E Miron
Salesperson
www.facebook.com/ariannamironremax/
2350 - 2nd Avenue
Regina, Saskatchewan S4R 1A6
(306) 791-7666
(306) 565-0088
remaxregina.ca/
