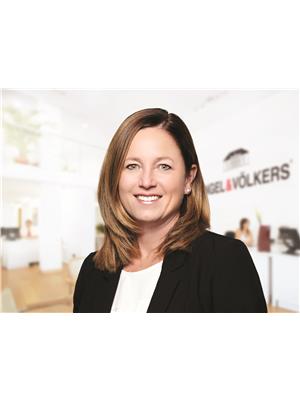Lorri Walters – Saskatoon REALTOR®
- Call or Text: (306) 221-3075
- Email: lorri@royallepage.ca
Description
Details
- Price:
- Type:
- Exterior:
- Garages:
- Bathrooms:
- Basement:
- Year Built:
- Style:
- Roof:
- Bedrooms:
- Frontage:
- Sq. Footage:
Ave 100 2nd Avenue W Lumsden, Saskatchewan S0G 3C0
$399,900
LOCATION, stylish bungalow and detached garage with many updates over the years. Built in 1966, 1136 sq ft, 2 bedrooms and a full bathroom on the main floor. The kitchen is complete with custom maple cabinets, granite counter tops, under cabinet lighting, stainless steal appliances, pantry and desk area. Open view to the main entrance and living room. Engineered hard wood throughout the main floor, nice flow with neutral colours. The primary bedroom is large with garden doors out to the back deck. The second bedroom is also a good size. Natural light in every room! Downstairs is finished with a den with closet and window approx 13" x 25", another updated 4 piece bathroom, a large family room with shelving and a TV mount. A laundry room with under stair storage area. Plus another room for storage , work shop area and utility. Natural Gas heat, with a BBQ hook up outside. Built in 1996 a double detached insulated and heated garage with door opener. The yard is fully landscaped, rock driveway, patio block walkway. Wooden front deck 8 ft x 20 ft, back deck measuring 16 ft x 16 ft, options for sitting out morning and evenings. Fenced back yard with patio, garden boxes, mature trees /shrubs, nice established perennials. Located in the heart of Lumsden close to all amenities, a beautiful thriving town. K-12 School, recreation facilities, restaurants, stores, cultural and service groups, community events, and more. If you enjoy small town living, walking, a nice yard, this is an opportunity for an affordable home and garage, located only 20 minutes north of Regina.... As per the Seller’s direction, all offers will be presented on 2025-08-18 at 5:00 PM (id:62517)
Open House
This property has open houses!
1:00 pm
Ends at:3:00 pm
Opportunity to live in a great community in a finished bungalow with double garage nice yard. The kitchen is bright custom built with everything you need. Large size primary bedroom direct door out to
Property Details
| MLS® Number | SK015695 |
| Property Type | Single Family |
| Features | Treed, Rectangular |
| Structure | Deck, Patio(s) |
Building
| Bathroom Total | 2 |
| Bedrooms Total | 2 |
| Appliances | Washer, Refrigerator, Dishwasher, Dryer, Microwave, Window Coverings, Garage Door Opener Remote(s), Storage Shed, Stove |
| Architectural Style | Bungalow |
| Basement Development | Finished |
| Basement Type | Full (finished) |
| Constructed Date | 1966 |
| Cooling Type | Central Air Conditioning |
| Heating Fuel | Natural Gas |
| Heating Type | Forced Air |
| Stories Total | 1 |
| Size Interior | 1,136 Ft2 |
| Type | House |
Parking
| Detached Garage | |
| Gravel | |
| Heated Garage | |
| Parking Space(s) | 4 |
Land
| Acreage | No |
| Fence Type | Fence |
| Landscape Features | Lawn, Garden Area |
| Size Frontage | 66 Ft |
| Size Irregular | 8712.00 |
| Size Total | 8712 Sqft |
| Size Total Text | 8712 Sqft |
Rooms
| Level | Type | Length | Width | Dimensions |
|---|---|---|---|---|
| Basement | Family Room | 25 ft | 12 ft | 25 ft x 12 ft |
| Basement | Den | 10 ft ,7 in | 9 ft ,8 in | 10 ft ,7 in x 9 ft ,8 in |
| Basement | 4pc Bathroom | 7 ft | 6 ft ,5 in | 7 ft x 6 ft ,5 in |
| Basement | Laundry Room | 13 ft ,5 in | 10 ft | 13 ft ,5 in x 10 ft |
| Basement | Other | 16 ft | 15 ft | 16 ft x 15 ft |
| Main Level | Foyer | 11 ft ,7 in | 3 ft ,3 in | 11 ft ,7 in x 3 ft ,3 in |
| Main Level | Kitchen/dining Room | 15 ft | 15 ft | 15 ft x 15 ft |
| Main Level | Living Room | 16 ft ,4 in | 13 ft ,9 in | 16 ft ,4 in x 13 ft ,9 in |
| Main Level | Bedroom | 11 ft ,7 in | 10 ft ,4 in | 11 ft ,7 in x 10 ft ,4 in |
| Main Level | 4pc Bathroom | 6 ft ,9 in | 6 ft ,9 in | 6 ft ,9 in x 6 ft ,9 in |
| Main Level | Primary Bedroom | 20 ft ,5 in | 11 ft ,5 in | 20 ft ,5 in x 11 ft ,5 in |
| Main Level | Foyer | 6 ft ,6 in | 5 ft ,4 in | 6 ft ,6 in x 5 ft ,4 in |
https://www.realtor.ca/real-estate/28740074/ave-100-2nd-avenue-w-lumsden
Contact Us
Contact us for more information

Angelique Hansen
Associate Broker
angelique.hansen.evrealestate.com/
www.facebook.com/angeliqueGHansen/
www.instagram.com/angeliquehansenevregina/
Box 355 333 Centre Street
Regina Beach, Saskatchewan S0G 4C0
(306) 729-2717
regina.evrealestate.com/

Jeff Markewich
Broker
regina.evrealestate.com/
www.facebook.com/JeffMarkewichRE/
www.instagram.com/jmarkewichevregina/?hl=en
Box 355 333 Centre Street
Regina Beach, Saskatchewan S0G 4C0
(306) 729-2717
regina.evrealestate.com/



















































