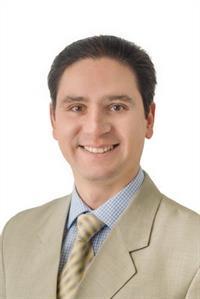Lorri Walters – Saskatoon REALTOR®
- Call or Text: (306) 221-3075
- Email: lorri@royallepage.ca
Description
Details
- Price:
- Type:
- Exterior:
- Garages:
- Bathrooms:
- Basement:
- Year Built:
- Style:
- Roof:
- Bedrooms:
- Frontage:
- Sq. Footage:
Arens Acreage Torch River Rm No. 488, Saskatchewan S0J 0M0
$409,000
This 1008 sq ft home has been taken down to studs and remodeled! As you come into the home, the foyer leads into the kitchen with the island, open dining-living area. The space is filled with beauty of the tong and groove through the main floor. While there is some work to finish yet, the main floor offers 3 bedrooms, a renovated bathroom, with new flooring throughout the main floor. Basement is open for new ideas. Plumbing and electrical have been upgraded. There is a high efficiency furnace and water heater, central A/C. New half log siding. There is a great 40x60 ft shop with in-floor heating and 2 overhead doors, plus the RV plugin, a separate washroom and an office. Located on approx. 16 acres. Fully fenced with brand new 4 wire barbed fence and is setup for cattle. There is plenty of room for your family to enjoy the outdoors and live off the land! Phone to arrange the viewing! (id:62517)
Property Details
| MLS® Number | SK006541 |
| Property Type | Single Family |
| Community Features | School Bus |
| Features | Acreage, Treed, Irregular Lot Size, Sump Pump |
| Structure | Deck |
Building
| Bathroom Total | 1 |
| Bedrooms Total | 3 |
| Appliances | Washer, Refrigerator, Dishwasher, Dryer, Play Structure, Stove |
| Architectural Style | Bungalow |
| Basement Development | Unfinished |
| Basement Type | Full (unfinished) |
| Constructed Date | 1970 |
| Cooling Type | Central Air Conditioning |
| Heating Fuel | Natural Gas |
| Heating Type | Forced Air |
| Stories Total | 1 |
| Size Interior | 1,008 Ft2 |
| Type | House |
Parking
| R V | |
| Gravel | |
| Parking Space(s) | 10 |
Land
| Acreage | Yes |
| Fence Type | Partially Fenced |
| Landscape Features | Lawn, Garden Area |
| Size Frontage | 1335 Ft |
| Size Irregular | 16.54 |
| Size Total | 16.54 Ac |
| Size Total Text | 16.54 Ac |
Rooms
| Level | Type | Length | Width | Dimensions |
|---|---|---|---|---|
| Basement | Other | 40 ft ,8 in | 22 ft ,8 in | 40 ft ,8 in x 22 ft ,8 in |
| Main Level | Foyer | 11 ft ,7 in | 5 ft | 11 ft ,7 in x 5 ft |
| Main Level | Kitchen | 12 ft ,5 in | 11 ft ,6 in | 12 ft ,5 in x 11 ft ,6 in |
| Main Level | Living Room | 23 ft ,2 in | 11 ft ,7 in | 23 ft ,2 in x 11 ft ,7 in |
| Main Level | Bedroom | 11 ft ,11 in | 11 ft ,4 in | 11 ft ,11 in x 11 ft ,4 in |
| Main Level | Bedroom | 11 ft ,6 in | 8 ft ,1 in | 11 ft ,6 in x 8 ft ,1 in |
| Main Level | Bedroom | 11 ft ,5 in | 8 ft ,1 in | 11 ft ,5 in x 8 ft ,1 in |
| Main Level | 5pc Bathroom | 11 ft ,4 in | 5 ft ,2 in | 11 ft ,4 in x 5 ft ,2 in |
https://www.realtor.ca/real-estate/28340460/arens-acreage-torch-river-rm-no-488
Contact Us
Contact us for more information

Yuriy Danyliuk
Salesperson
www.remaxbluechip.ca/
32 Smith Street West
Yorkton, Saskatchewan S3N 3X5
(306) 783-6666
(306) 782-4446
















































