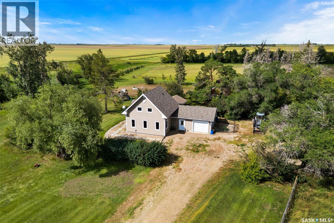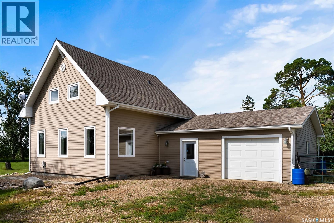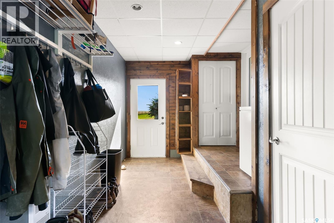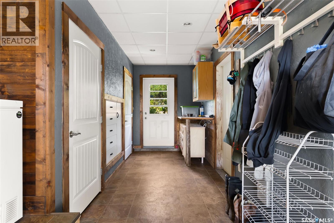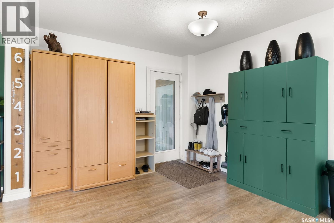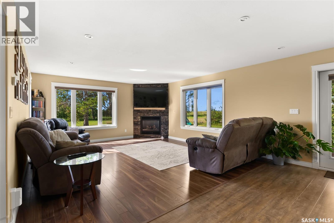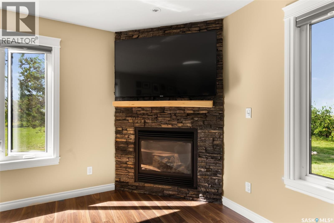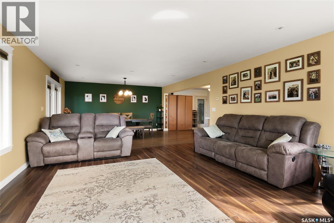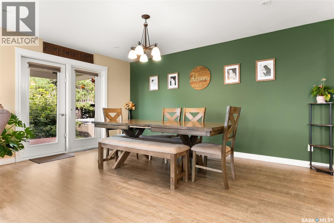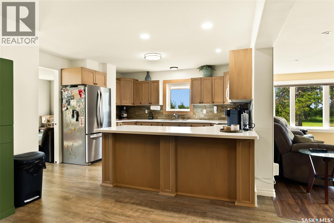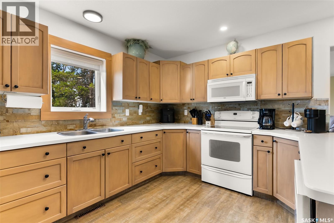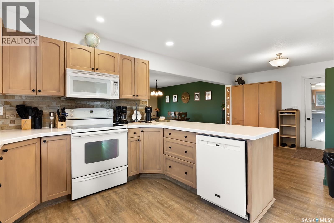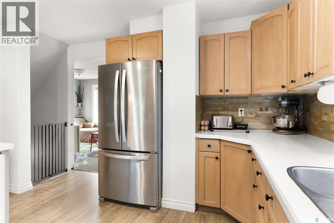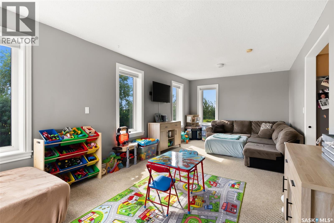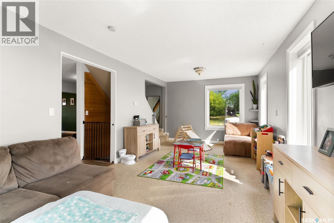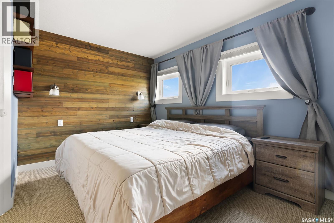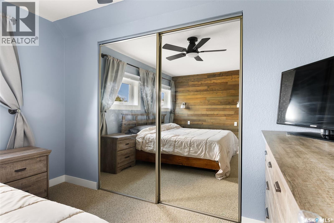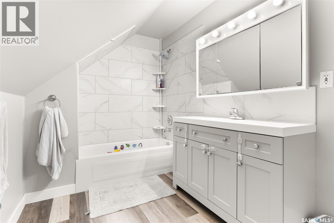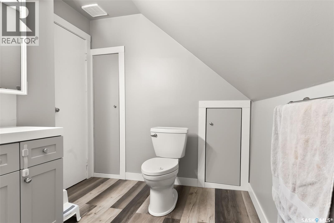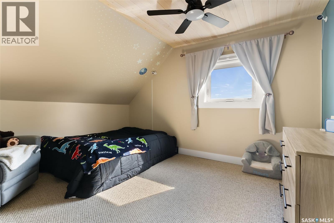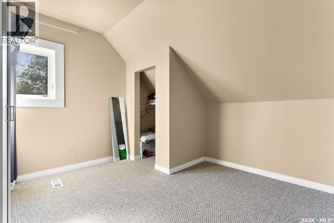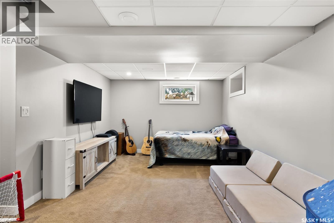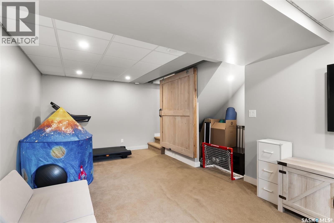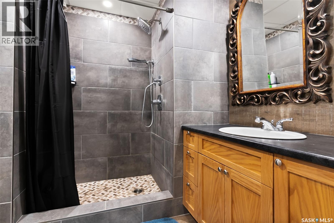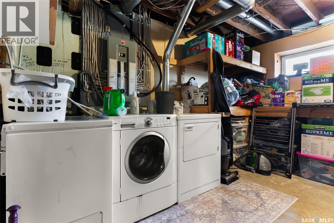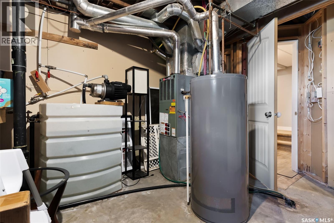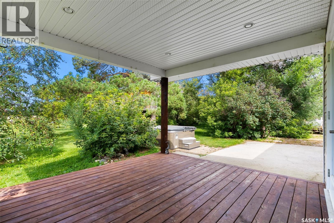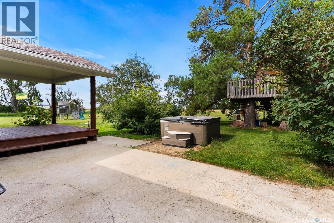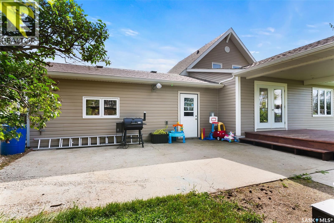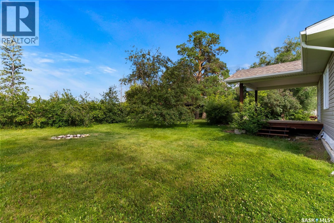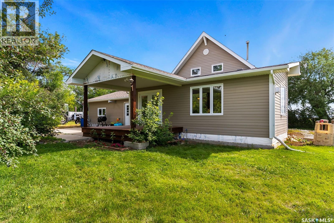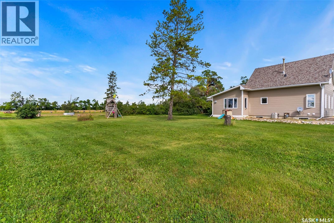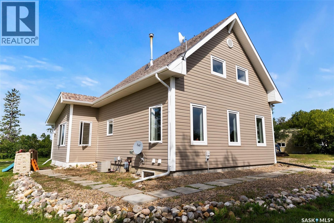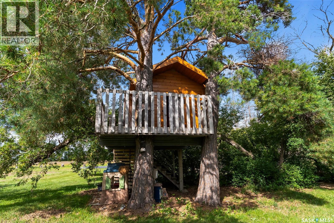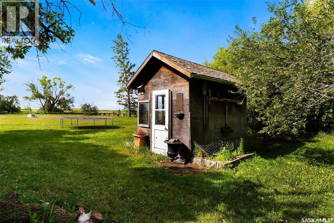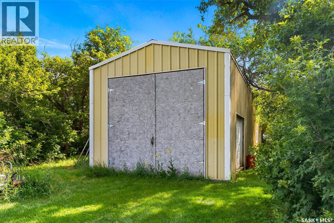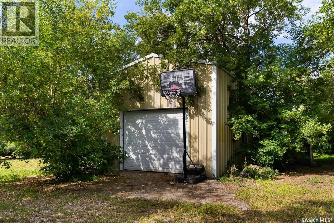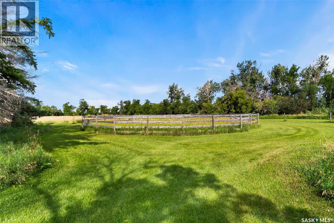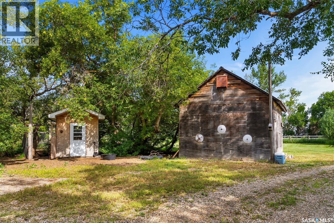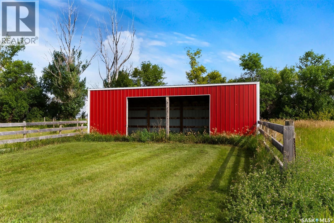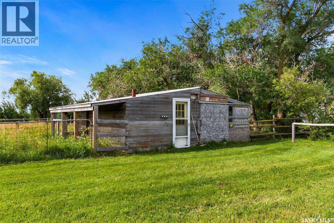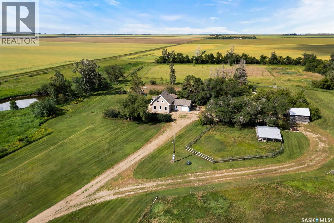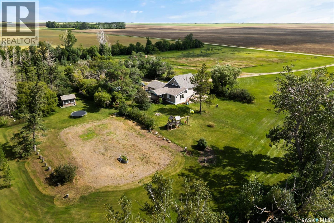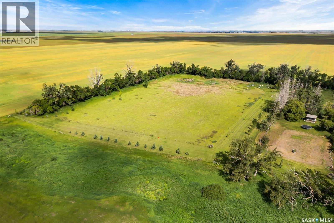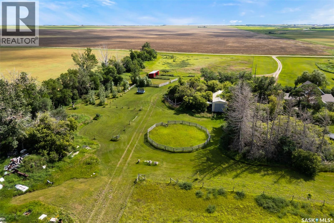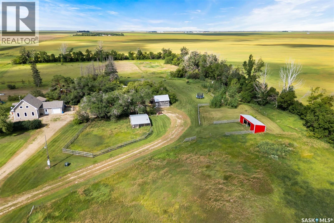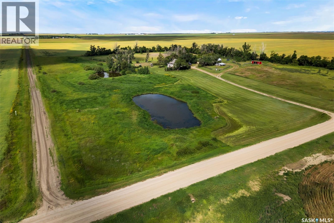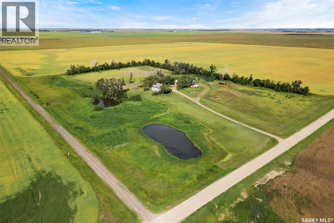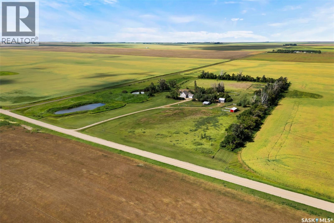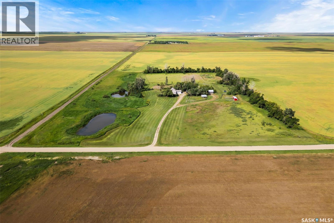Lorri Walters – Saskatoon REALTOR®
- Call or Text: (306) 221-3075
- Email: lorri@royallepage.ca
Description
Details
- Price:
- Type:
- Exterior:
- Garages:
- Bathrooms:
- Basement:
- Year Built:
- Style:
- Roof:
- Bedrooms:
- Frontage:
- Sq. Footage:
Adrian Acreage Marquis Rm No. 191, Saskatchewan S6H 4R3
$624,900
Acreage living at its finest! Just minutes from Buffalo Pound Lake and Moose Jaw, this 17.55-acre property offers the best of both worlds - peaceful country living with city water and quick access to amenities. The 1,776 sq. ft. modernized farmhouse combines classic charm with thoughtful updates, including newer windows and siding. Inside, the main floor welcomes you with a bright open living room, dining room and a kitchen designed for both everyday living and entertaining with an additional rec room. This home has seen tons of new paint, as well as redone cabinetry in the kitchen! Upstairs, you’ll find three comfortable bedrooms and a full bathroom, each bedroom offering beautiful prairie views. The basement adds even more living space, with a large fourth bedroom(or rec room!) and a second bathroom. Outdoors, the property truly shines. With 17.55 acres to enjoy, you’ll have a mix of mature trees, deck and hot tub, open grassland, and plenty of space for recreation, gardening, or hobby farming. Several usable outbuildings offer extra storage, workshop space, or room for animals. Don't miss the chicken coop or the treehouse! Being connected to city water means you get the convenience and reliability of urban services while enjoying the privacy and space of rural living. Whether you’re looking for a family home with room to roam or a quiet retreat from city life, this acreage delivers. Close to the outdoor fun of Buffalo Pound Lake and the vibrant community of Moose Jaw, you can easily spend your days exploring nature, enjoying water sports, or taking advantage of shops, restaurants, and services just a short drive away. If you’ve been dreaming of acreage life without giving up convenience, this property is ready to welcome you home! (id:62517)
Property Details
| MLS® Number | SK015451 |
| Property Type | Single Family |
| Community Features | School Bus |
| Features | Acreage, Treed, Sump Pump |
| Structure | Deck |
Building
| Bathroom Total | 2 |
| Bedrooms Total | 4 |
| Appliances | Washer, Refrigerator, Dishwasher, Dryer, Microwave, Window Coverings, Garage Door Opener Remote(s), Play Structure, Storage Shed, Stove |
| Basement Development | Finished |
| Basement Type | Partial (finished) |
| Constructed Date | 1955 |
| Cooling Type | Central Air Conditioning |
| Fireplace Fuel | Gas |
| Fireplace Present | Yes |
| Fireplace Type | Conventional |
| Heating Fuel | Natural Gas |
| Heating Type | Forced Air |
| Stories Total | 2 |
| Size Interior | 1,776 Ft2 |
| Type | House |
Parking
| Attached Garage | |
| Gravel | |
| Heated Garage | |
| Parking Space(s) | 10 |
Land
| Acreage | Yes |
| Fence Type | Fence, Partially Fenced |
| Landscape Features | Lawn, Garden Area |
| Size Frontage | 729 Ft |
| Size Irregular | 17.55 |
| Size Total | 17.55 Ac |
| Size Total Text | 17.55 Ac |
Rooms
| Level | Type | Length | Width | Dimensions |
|---|---|---|---|---|
| Second Level | Bedroom | 11'2 x 12'4 | ||
| Second Level | Bedroom | 8'8 x 12'4 | ||
| Second Level | 4pc Bathroom | Measurements not available | ||
| Second Level | Bedroom | 10'5 x 11'2 | ||
| Basement | Bedroom | 21'11 x 10'10 | ||
| Basement | 3pc Bathroom | Measurements not available | ||
| Basement | Laundry Room | Measurements not available | ||
| Main Level | Living Room | 15'6 x 17'2 | ||
| Main Level | Dining Room | 11'10 x 16'1 | ||
| Main Level | Kitchen | 10'7 x 11'4 | ||
| Main Level | Foyer | 11'4 x 10'10 | ||
| Main Level | Other | 11 ft | Measurements not available x 11 ft | |
| Main Level | Enclosed Porch | 22'4 x 6'4 |
https://www.realtor.ca/real-estate/28726102/adrian-acreage-marquis-rm-no-191
Contact Us
Contact us for more information

Anthony Polley
Salesperson
1450 Hamilton Street
Regina, Saskatchewan S4R 8R3
(306) 585-7800
coldwellbankerlocalrealty.com/

Doug Elworthy
Salesperson
www.dougelworthy.com/
202-2595 Quance Street East
Regina, Saskatchewan S4V 2Y8
(306) 359-1900
