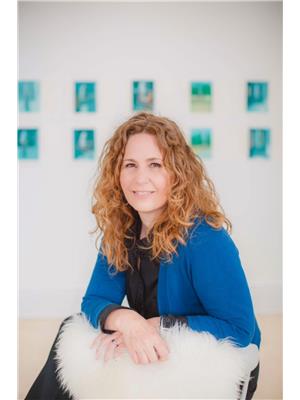Lorri Walters – Saskatoon REALTOR®
- Call or Text: (306) 221-3075
- Email: lorri@royallepage.ca
Description
Details
- Price:
- Type:
- Exterior:
- Garages:
- Bathrooms:
- Basement:
- Year Built:
- Style:
- Roof:
- Bedrooms:
- Frontage:
- Sq. Footage:
Acreage Road Shellbrook Rm No. 493, Saskatchewan S0J 1G0
$539,900
Discover country living just 20 minutes from Prince Albert! This beautifully maintained 1,412 sq ft home sits on 9 private acres, offering the perfect blend of space, comfort, and convenience. Featuring 5 bedrooms and 3 bathrooms, this acreage has room for the whole family. The modern kitchen with island is ideal for gathering, while the spacious living room showcases a cozy wood-burning fireplace. Step outside onto the expansive deck with natural gas BBQ hook-up and enjoy peaceful prairie views. The lower level boasts a large family/rec room complete with a natural gas fireplace—perfect for entertaining or relaxing. With two fireplaces, you’ll stay warm and comfortable year-round. The property’s 9 acres provide endless opportunities for outdoor living, hobby farming, or simply enjoying wide-open space just a short drive from the city. This acreage is the perfect balance of rural tranquility and modern convenience—ready for you to call home! (id:62517)
Property Details
| MLS® Number | SK016348 |
| Property Type | Single Family |
| Community Features | School Bus |
| Features | Acreage, Treed, Rolling, Rectangular, Double Width Or More Driveway, Sump Pump |
| Structure | Deck |
Building
| Bathroom Total | 3 |
| Bedrooms Total | 5 |
| Appliances | Washer, Refrigerator, Dishwasher, Dryer, Window Coverings, Garage Door Opener Remote(s), Hood Fan, Play Structure, Stove |
| Architectural Style | Raised Bungalow |
| Basement Development | Finished |
| Basement Type | Full (finished) |
| Constructed Date | 2016 |
| Cooling Type | Central Air Conditioning, Air Exchanger |
| Fireplace Fuel | Gas,wood |
| Fireplace Present | Yes |
| Fireplace Type | Conventional,conventional |
| Heating Fuel | Natural Gas |
| Heating Type | Forced Air |
| Stories Total | 1 |
| Size Interior | 1,412 Ft2 |
| Type | House |
Parking
| Attached Garage | |
| Gravel | |
| Heated Garage | |
| Parking Space(s) | 8 |
Land
| Acreage | Yes |
| Fence Type | Fence, Partially Fenced |
| Landscape Features | Lawn |
| Size Irregular | 9.06 |
| Size Total | 9.06 Ac |
| Size Total Text | 9.06 Ac |
Rooms
| Level | Type | Length | Width | Dimensions |
|---|---|---|---|---|
| Basement | Family Room | 18'4" x 15'1" | ||
| Basement | Other | 17'5" x 11'5" | ||
| Basement | Storage | 11'11" x 5'10" | ||
| Basement | Laundry Room | 11'4" x 5'10" | ||
| Basement | 4pc Bathroom | 8'11" x 8'2" | ||
| Basement | Bedroom | 12'3" x 10'4" | ||
| Basement | Bedroom | 12'2" x 10'4" | ||
| Basement | Other | 9'2" x 8'5" | ||
| Main Level | Kitchen | 13' x 10'4" | ||
| Main Level | Dining Room | 13'1" x 9'4" | ||
| Main Level | Living Room | 20"10" x 11'10" | ||
| Main Level | 4pc Bathroom | 8'1" x 4'11" | ||
| Main Level | Bedroom | 12'9" x 10"1" | ||
| Main Level | Bedroom | 11'3" x 10"1" | ||
| Main Level | Primary Bedroom | 14'10" x 10"9" | ||
| Main Level | 3pc Ensuite Bath | 12'3" x 4'11" | ||
| Main Level | Foyer | 11'11" x 6'3" |
https://www.realtor.ca/real-estate/28766378/acreage-road-shellbrook-rm-no-493
Contact Us
Contact us for more information

Jody Ehlert
Salesperson
www.advantagerealestate.ca/
#104 -70 - 17th Street West
Prince Albert, Saskatchewan S6V 3X3
(306) 922-9070
(306) 763-8244
www.advantagerealestate.ca/

Cindy Olson
Salesperson
www.instagram.com/cindy_olson_realtor?igsh=N3d2NnVsanN3a3A4&utm_source=qr
www.facebook.com/profile.php?id=61559589852849&mibextid=wwXIfr&rdid=kkNG2CPKuqkP6ESg&share_url=https%3A%2F%2Fwww.facebook.com%2Fshare%2F1NxS87MTJD%2F%3Fmibextid%3DwwXIfr
#104 -70 - 17th Street West
Prince Albert, Saskatchewan S6V 3X3
(306) 922-9070
(306) 763-8244
www.advantagerealestate.ca/













































