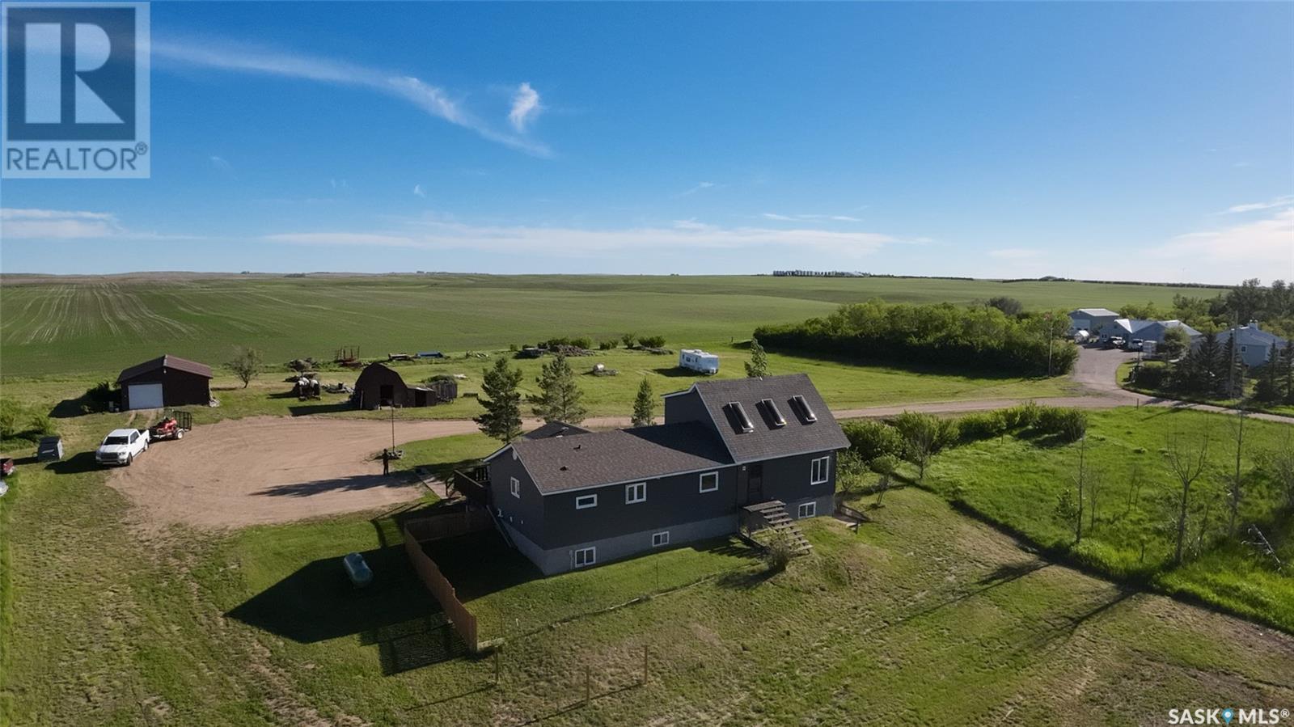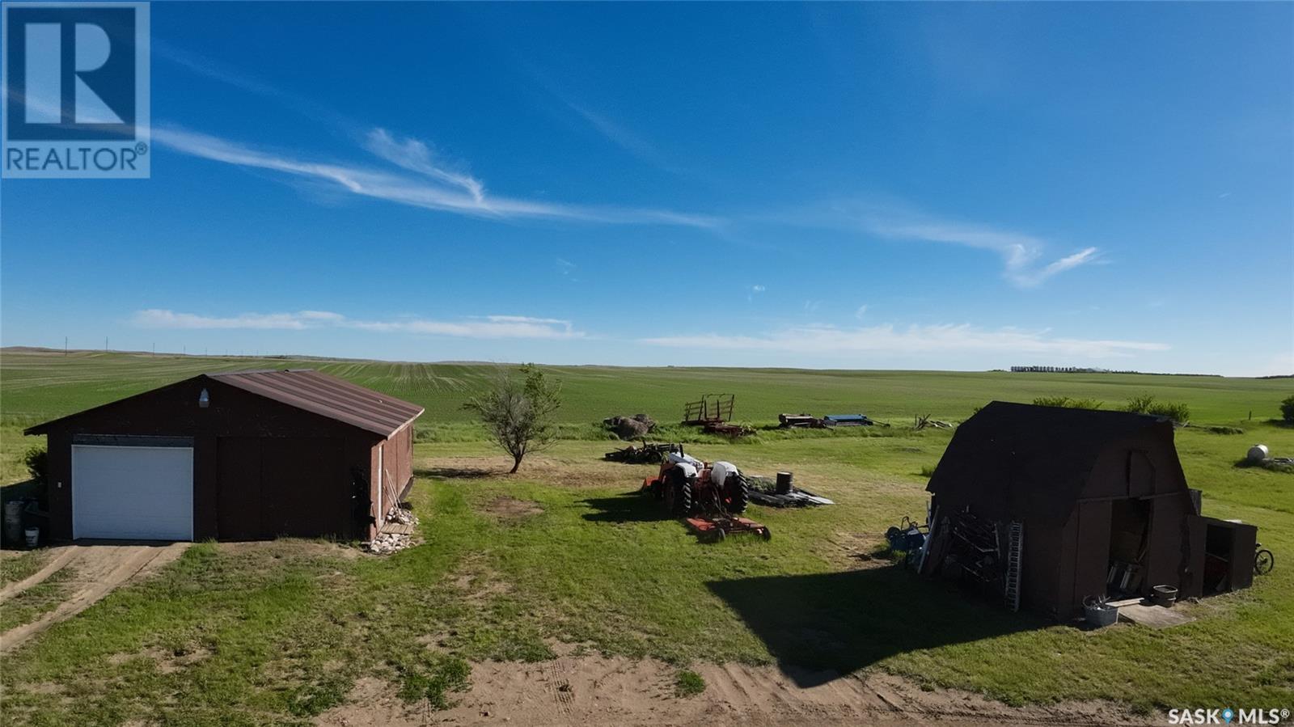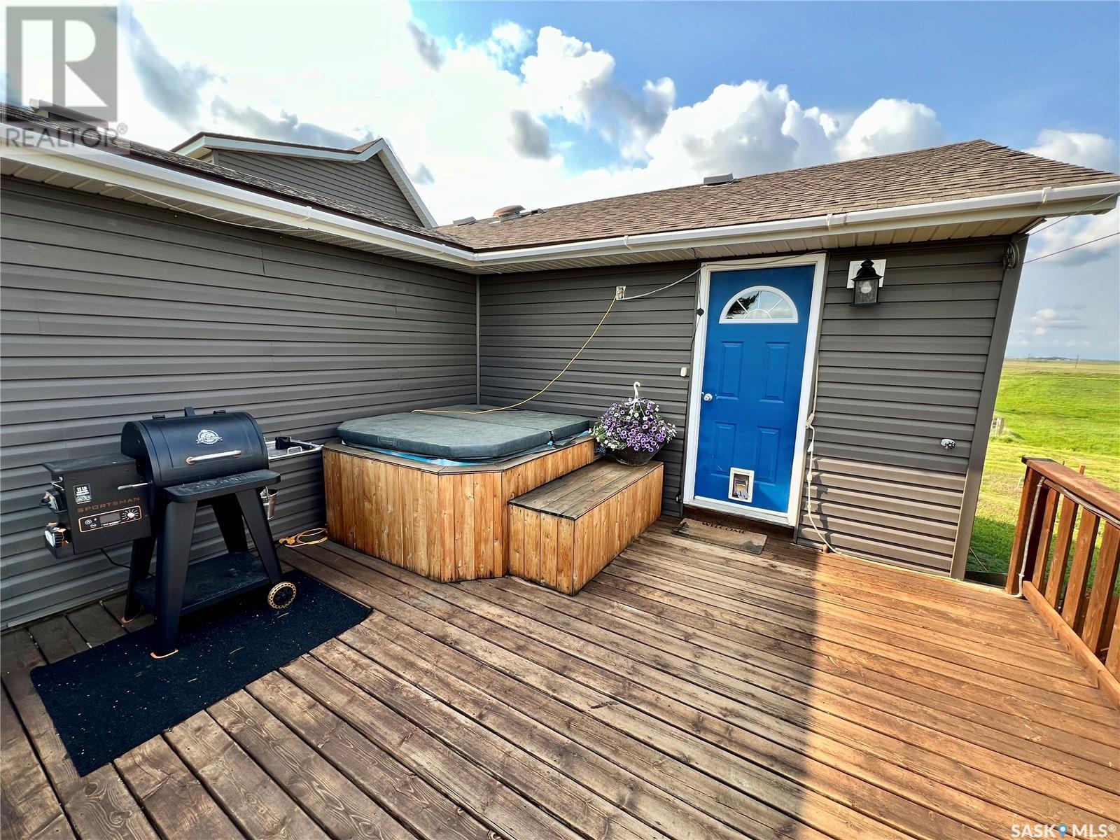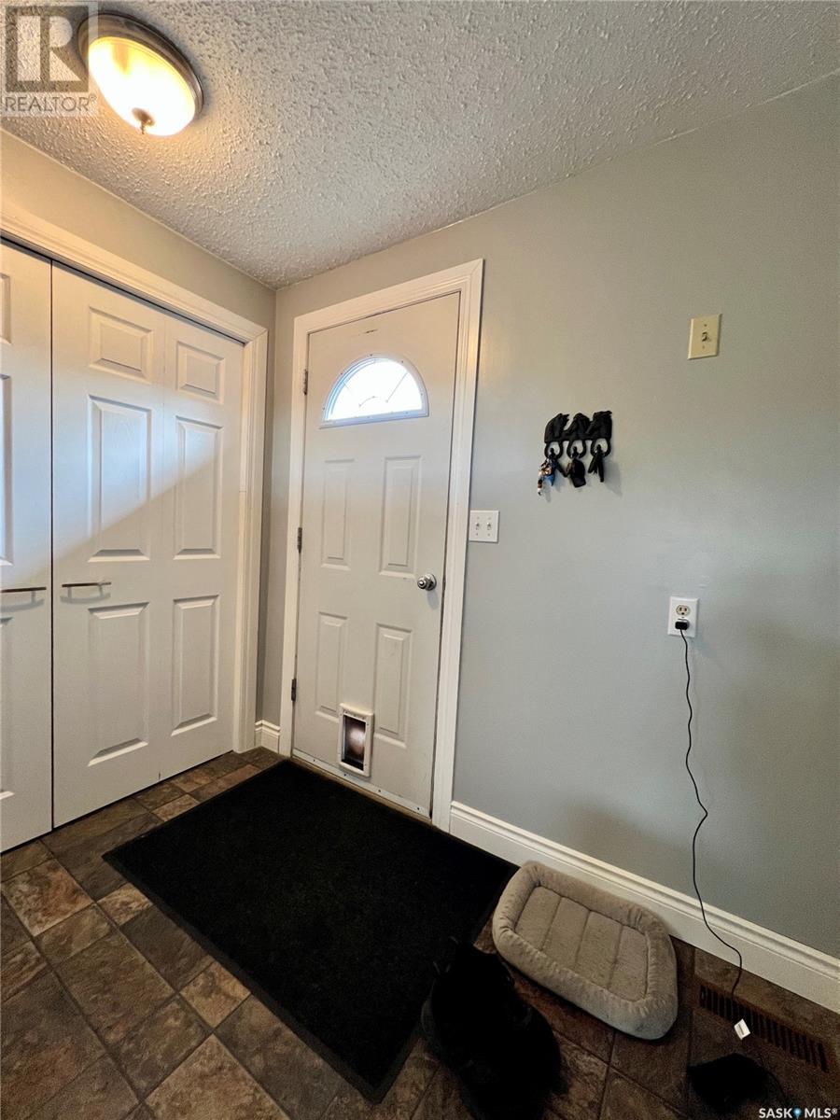Lorri Walters – Saskatoon REALTOR®
- Call or Text: (306) 221-3075
- Email: lorri@royallepage.ca
Description
Details
- Price:
- Type:
- Exterior:
- Garages:
- Bathrooms:
- Basement:
- Year Built:
- Style:
- Roof:
- Bedrooms:
- Frontage:
- Sq. Footage:
Acreage 2 Km From Shaunavon 10 Acres Shaunavon, Saskatchewan S0N 2M0
$329,000
Discover the perfect blend of rural charm and modern comfort in this 1,500 sq. ft. country home, set on 10 acres just 2 km from Shaunavon along Highway 722. Ideal for a small hobby farm or horse enthusiasts, this property offers serene living with easy access to town. The heart of the home is its inviting kitchen, featuring stainless steel appliances (dishwasher, fridge, stove, and microwave), abundant cupboard space, and a central island that makes cooking a delight. Adjacent, the bright dining room is flooded with natural light and showcases stunning countryside views. The open-concept living room creates a warm, welcoming atmosphere, enhanced by a cozy wood-burning stove that adds both ambiance and warmth. The home includes four bedrooms, with a spacious master suite offering a private three-piece bathroom and a large desk area. Two additional bedrooms and another full bathroom provide ample space for family or guests, while convenient main-floor laundry adds practicality. The basement offers endless possibilities, featuring a finished bedroom and bathroom, high ceilings, and plenty of room for further development, with direct access to an outdoor patio for added versatility. Additional features include a large garage ideal for repairs or storage, updated PVC windows, a relaxing hot tub on the deck, and a high-efficiency furnace for year-round comfort. Don’t miss this opportunity to own a tranquil retreat just minutes from town. Schedule your personal tour today (id:62517)
Property Details
| MLS® Number | SK008022 |
| Property Type | Single Family |
| Community Features | School Bus |
| Features | Acreage, Treed, Rectangular |
| Structure | Deck |
Building
| Bathroom Total | 3 |
| Bedrooms Total | 4 |
| Appliances | Washer, Refrigerator, Dishwasher, Dryer, Microwave, Freezer, Window Coverings, Storage Shed, Stove |
| Basement Development | Partially Finished |
| Basement Type | Full (partially Finished) |
| Constructed Date | 1980 |
| Fireplace Fuel | Wood |
| Fireplace Present | Yes |
| Fireplace Type | Conventional |
| Heating Fuel | Propane |
| Heating Type | Baseboard Heaters, Forced Air |
| Stories Total | 2 |
| Size Interior | 1,512 Ft2 |
| Type | House |
Parking
| Detached Garage | |
| Gravel | |
| Parking Space(s) | 8 |
Land
| Acreage | Yes |
| Fence Type | Fence, Partially Fenced |
| Size Irregular | 10.06 |
| Size Total | 10.06 Ac |
| Size Total Text | 10.06 Ac |
Rooms
| Level | Type | Length | Width | Dimensions |
|---|---|---|---|---|
| Second Level | Office | 10 ft ,9 in | 7 ft ,2 in | 10 ft ,9 in x 7 ft ,2 in |
| Basement | Bedroom | 12 ft | 10 ft | 12 ft x 10 ft |
| Basement | 3pc Bathroom | 12 ft | 4 ft ,7 in | 12 ft x 4 ft ,7 in |
| Basement | Storage | 15 ft ,7 in | 10 ft ,10 in | 15 ft ,7 in x 10 ft ,10 in |
| Basement | Other | 33 ft ,2 in | 20 ft ,9 in | 33 ft ,2 in x 20 ft ,9 in |
| Main Level | Enclosed Porch | 7 ft ,7 in | 5 ft ,9 in | 7 ft ,7 in x 5 ft ,9 in |
| Main Level | Laundry Room | 5 ft ,6 in | 7 ft ,8 in | 5 ft ,6 in x 7 ft ,8 in |
| Main Level | 4pc Bathroom | 9 ft ,7 in | 6 ft ,9 in | 9 ft ,7 in x 6 ft ,9 in |
| Main Level | Kitchen | 13 ft ,3 in | 11 ft ,1 in | 13 ft ,3 in x 11 ft ,1 in |
| Main Level | Dining Room | 11 ft ,5 in | 11 ft ,5 in | 11 ft ,5 in x 11 ft ,5 in |
| Main Level | Bedroom | 15 ft ,7 in | 11 ft | 15 ft ,7 in x 11 ft |
| Main Level | 3pc Ensuite Bath | Measurements not available | ||
| Main Level | Bedroom | 9 ft ,7 in | 9 ft ,3 in | 9 ft ,7 in x 9 ft ,3 in |
| Main Level | Bedroom | 11 ft | 7 ft ,4 in | 11 ft x 7 ft ,4 in |
| Main Level | Living Room | 21 ft ,2 in | 15 ft ,5 in | 21 ft ,2 in x 15 ft ,5 in |
https://www.realtor.ca/real-estate/28409019/acreage-2-km-from-shaunavon-10-acres-shaunavon
Contact Us
Contact us for more information

Nick Tsougrianis
Salesperson
#706-2010 11th Ave
Regina, Saskatchewan S4P 0J3
(866) 773-5421

































