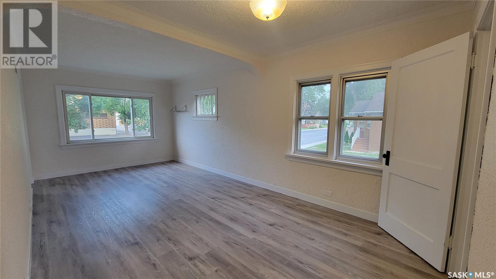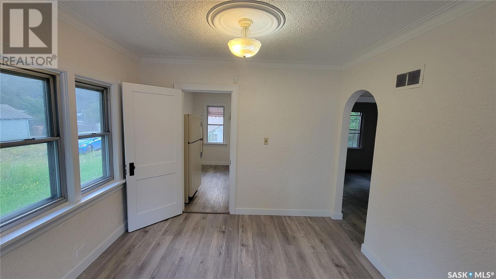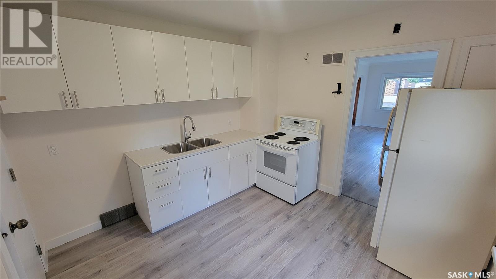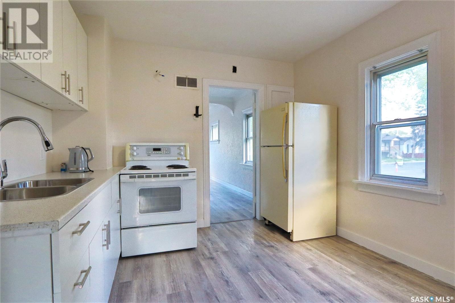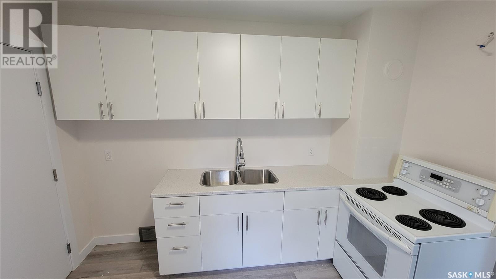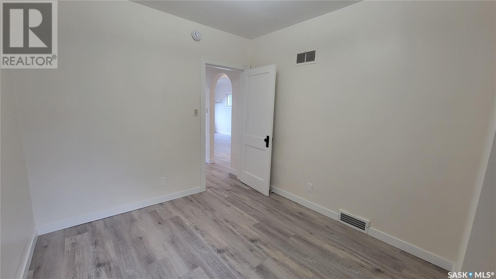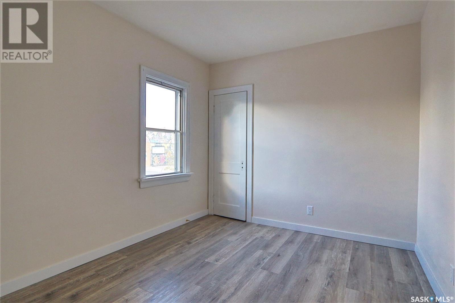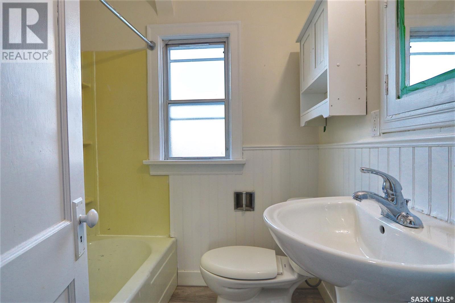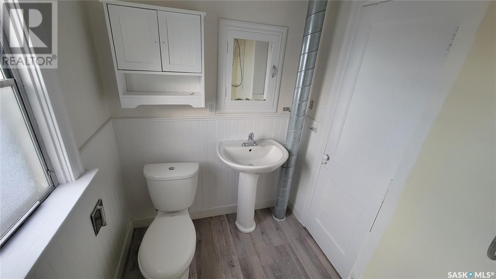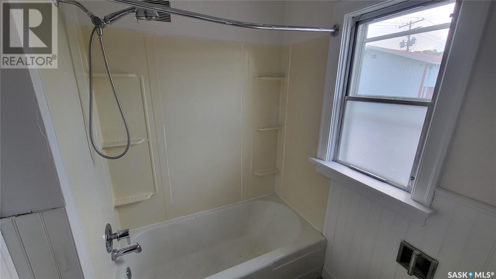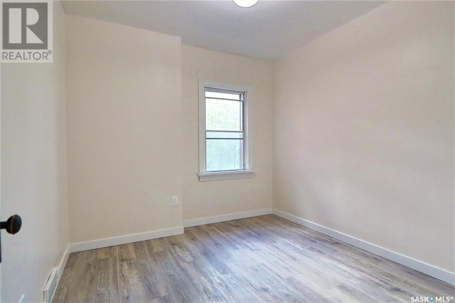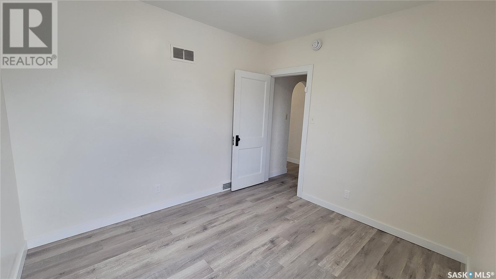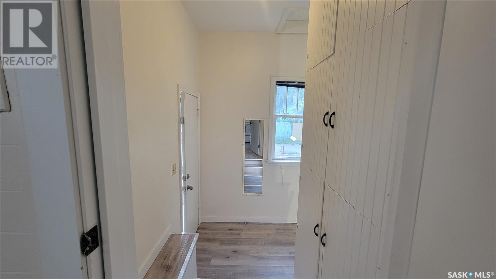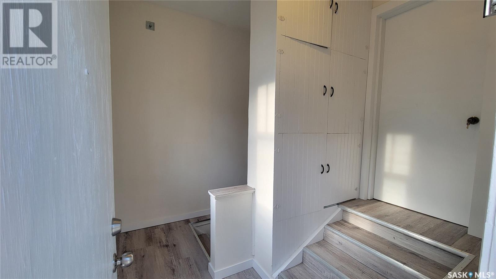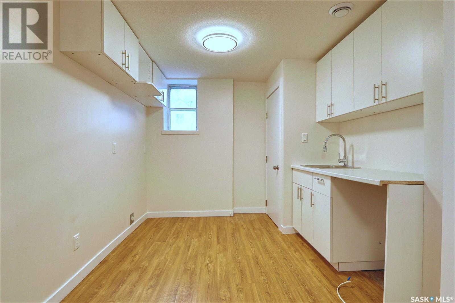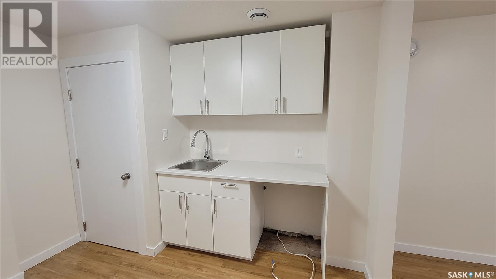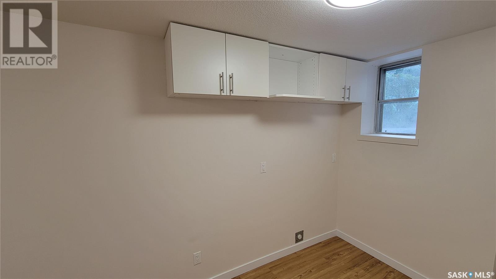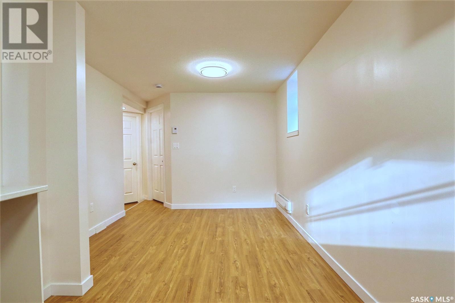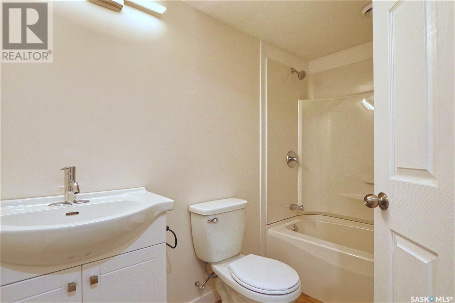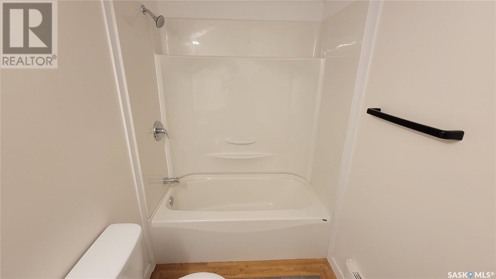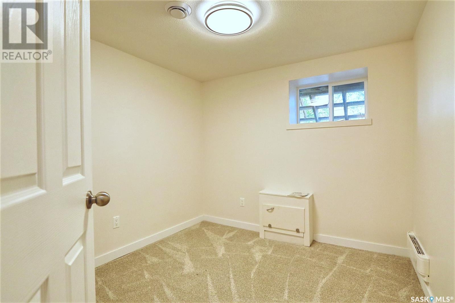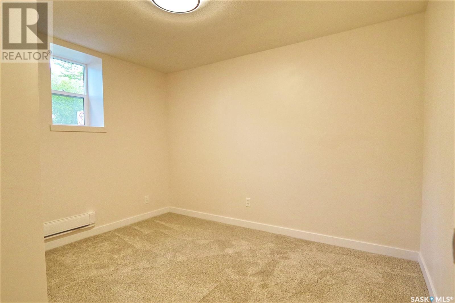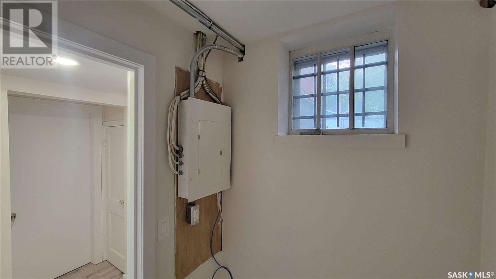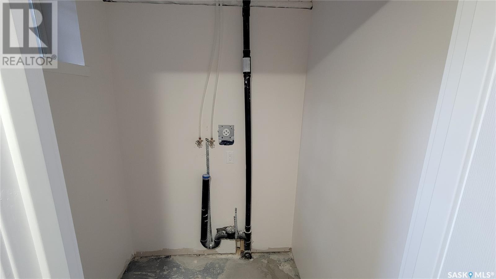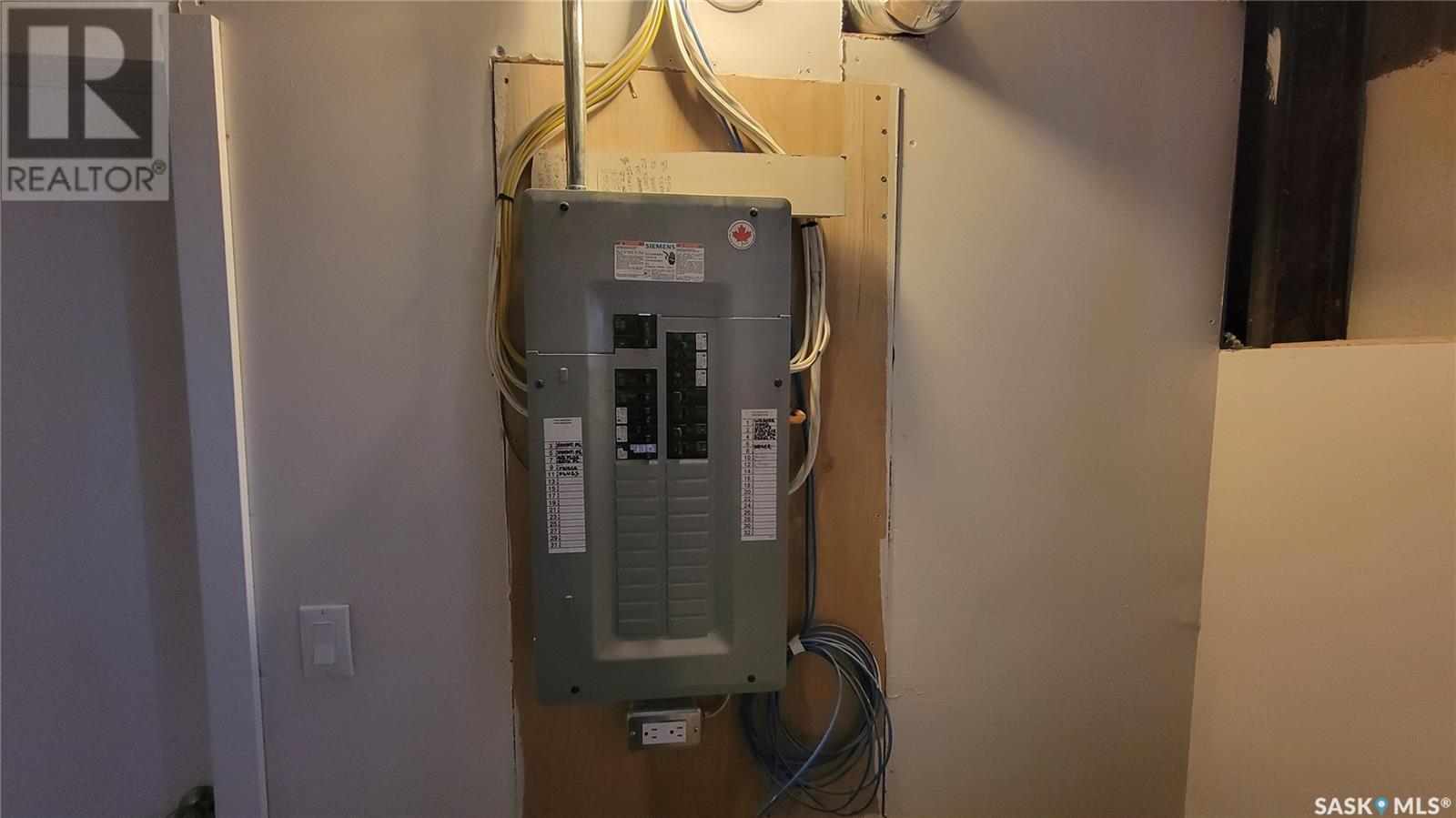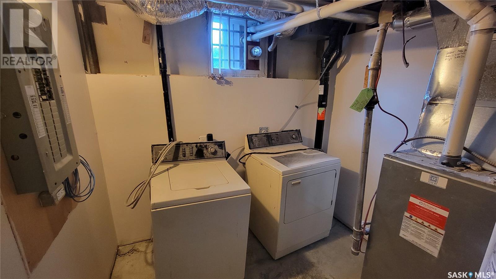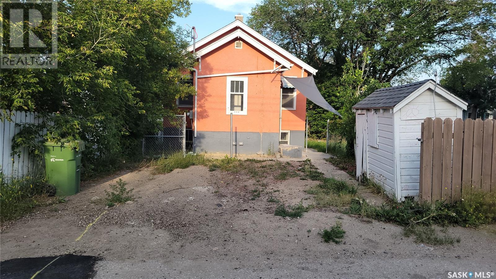Lorri Walters – Saskatoon REALTOR®
- Call or Text: (306) 221-3075
- Email: lorri@royallepage.ca
Description
Details
- Price:
- Type:
- Exterior:
- Garages:
- Bathrooms:
- Basement:
- Year Built:
- Style:
- Roof:
- Bedrooms:
- Frontage:
- Sq. Footage:
A&b 1824 Winnipeg Street Regina, Saskatchewan S4P 1G2
$239,900
This updated bungalow is ideally located near the Ukrainian Co-op, downtown amenities, and public transit—making it an excellent opportunity for homeowners or investors. The main floor offers two bedrooms, a bright open-concept living and dining area, and a functional kitchen with ample cabinet space. Modern vinyl plank flooring runs throughout, complemented by a welcoming front foyer and a spacious rear mudroom for added storage and convenience. The brand-new, regulation legal basement suite was professionally constructed from the studs in May 2025, not a renovation—offering two additional bedrooms, a full kitchen, comfortable living area, full bathroom, in-suite laundry, and a private entrance. It’s perfect for rental income or multigenerational living. Additional updates include an upgraded electrical panel and hard-wired smoke detectors. All basement walls were professionally braced, ensuring long-term structural stability. This move-in ready home comes with strong income potential and the added bonus of a 5-year property tax exemption beginning in 2026. (id:62517)
Property Details
| MLS® Number | SK011310 |
| Property Type | Single Family |
| Neigbourhood | General Hospital |
| Features | Rectangular |
Building
| Bathroom Total | 2 |
| Bedrooms Total | 4 |
| Appliances | Washer, Refrigerator, Dryer, Stove |
| Architectural Style | Bungalow |
| Basement Development | Finished |
| Basement Type | Full (finished) |
| Constructed Date | 1945 |
| Heating Type | Baseboard Heaters, Forced Air |
| Stories Total | 1 |
| Size Interior | 792 Ft2 |
| Type | House |
Parking
| Gravel | |
| Parking Space(s) | 2 |
Land
| Acreage | No |
| Size Irregular | 2078.00 |
| Size Total | 2078 Sqft |
| Size Total Text | 2078 Sqft |
Rooms
| Level | Type | Length | Width | Dimensions |
|---|---|---|---|---|
| Basement | 4pc Bathroom | X x X | ||
| Basement | Bedroom | 9 ft ,2 in | 10 ft ,9 in | 9 ft ,2 in x 10 ft ,9 in |
| Basement | Bedroom | 8 ft ,4 in | 8 ft ,6 in | 8 ft ,4 in x 8 ft ,6 in |
| Basement | Kitchen/dining Room | 9 ft | 10 ft ,7 in | 9 ft x 10 ft ,7 in |
| Basement | Living Room | 8 ft ,9 in | 9 ft ,2 in | 8 ft ,9 in x 9 ft ,2 in |
| Basement | Other | X x X | ||
| Basement | Other | X x X | ||
| Main Level | Living Room | 10 ft ,4 in | 20 ft ,9 in | 10 ft ,4 in x 20 ft ,9 in |
| Main Level | Kitchen | 10 ft ,4 in | 10 ft ,10 in | 10 ft ,4 in x 10 ft ,10 in |
| Main Level | 4pc Bathroom | X x X | ||
| Main Level | Bedroom | 9 ft ,2 in | 9 ft ,2 in | 9 ft ,2 in x 9 ft ,2 in |
| Main Level | Bedroom | 10 ft ,3 in | 9 ft ,2 in | 10 ft ,3 in x 9 ft ,2 in |
https://www.realtor.ca/real-estate/28548851/ab-1824-winnipeg-street-regina-general-hospital
Contact Us
Contact us for more information

Oktay Asili
Salesperson
expresshomes.ca/
www.facebook.com/oktay.a.7
#706-2010 11th Ave
Regina, Saskatchewan S4P 0J3
(866) 773-5421

Bright Agbonsuremi
Salesperson
www.reginahomesforsale.com/
www.facebook.com/JeffCampbellReginaHomesForSale/
#706-2010 11th Ave
Regina, Saskatchewan S4P 0J3
(866) 773-5421





