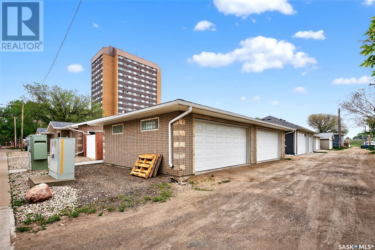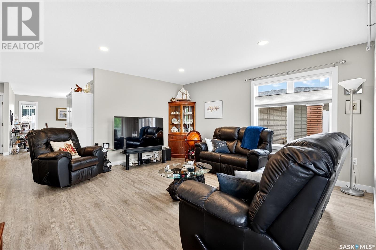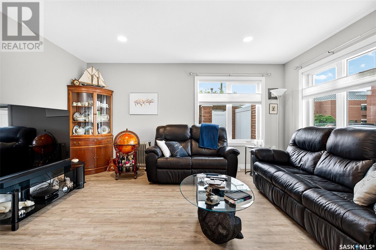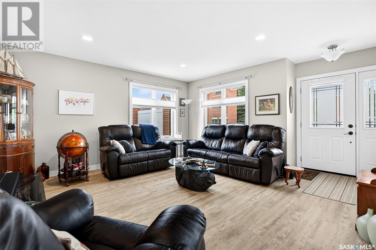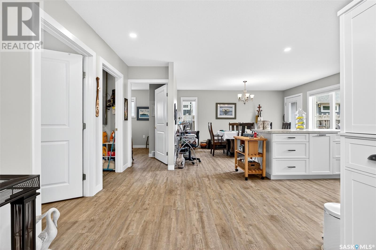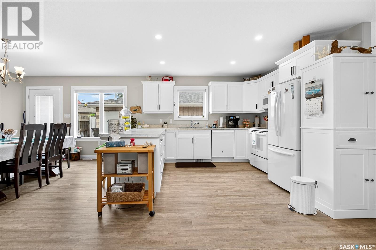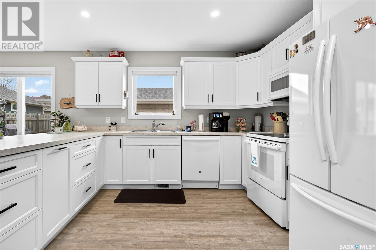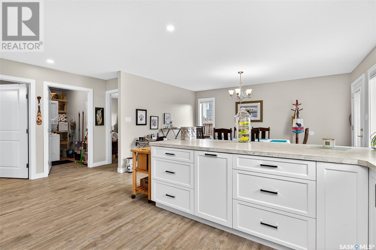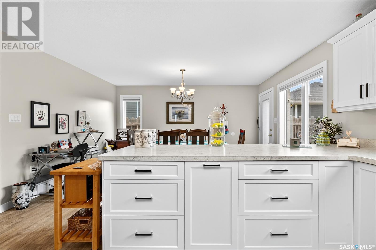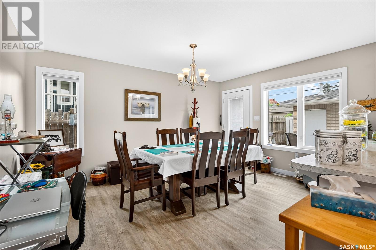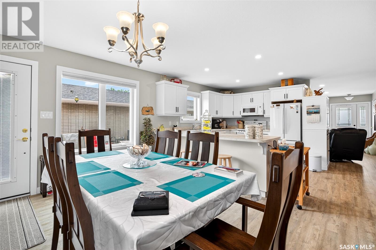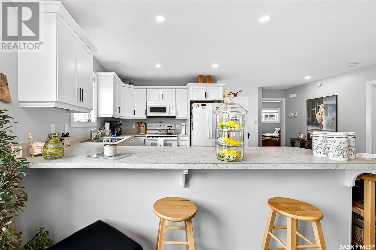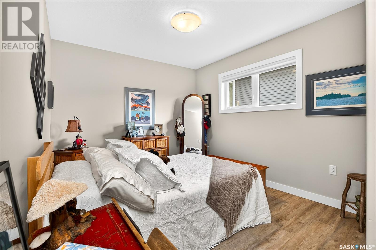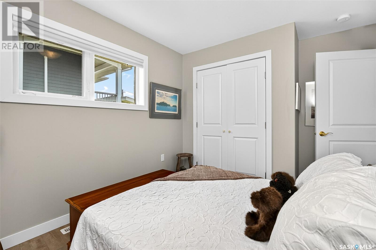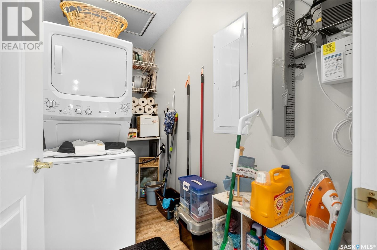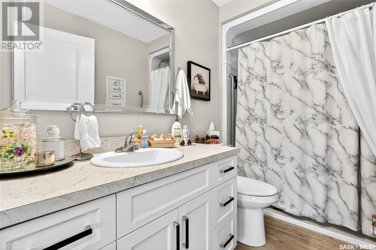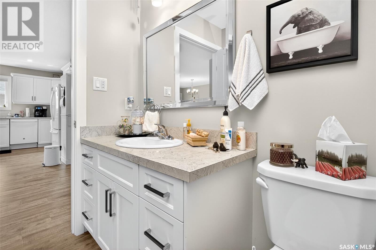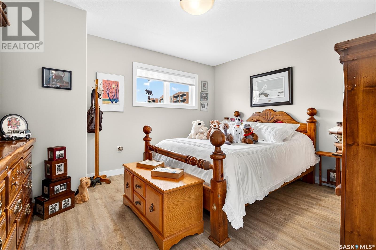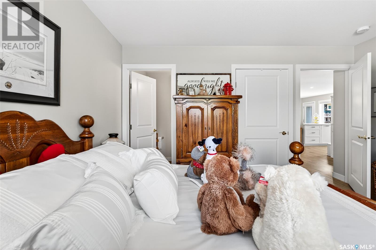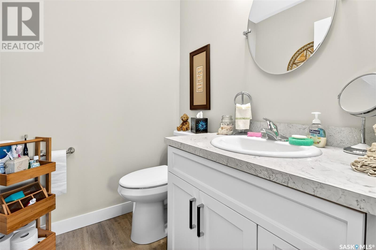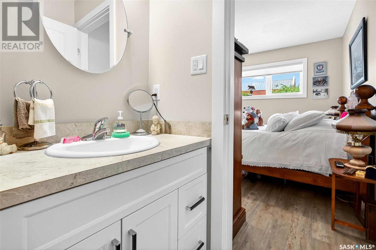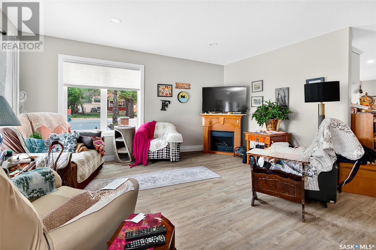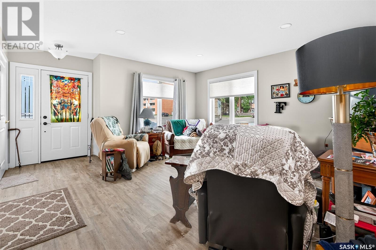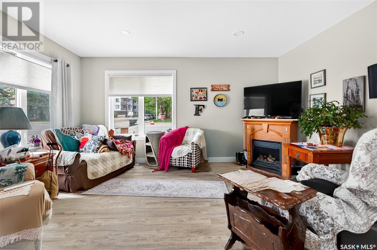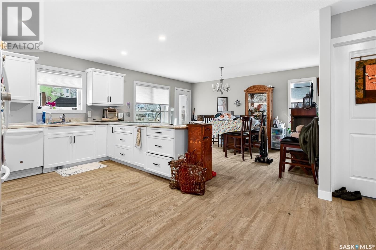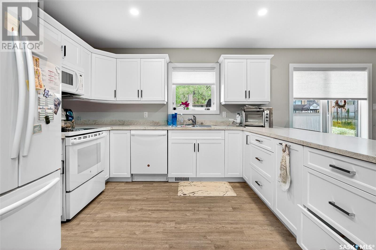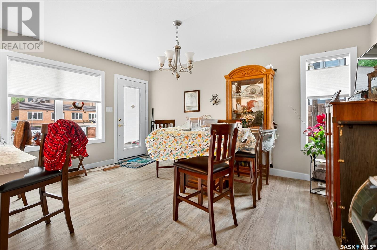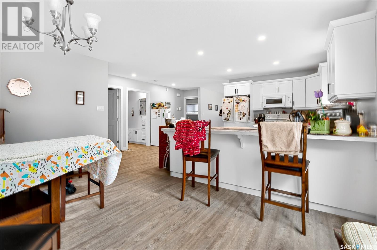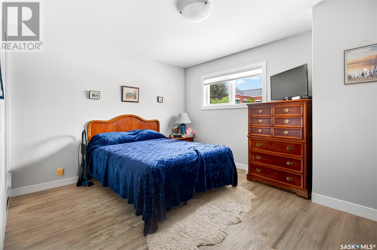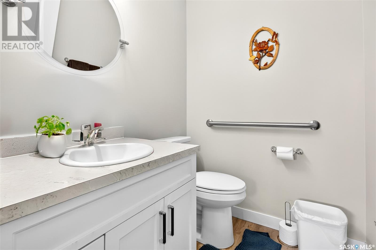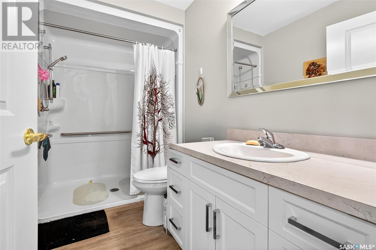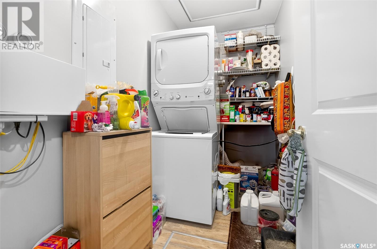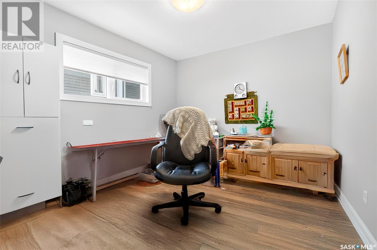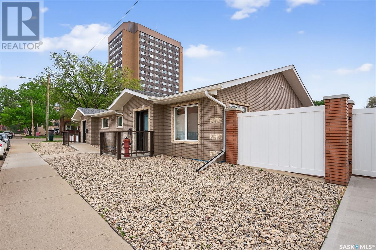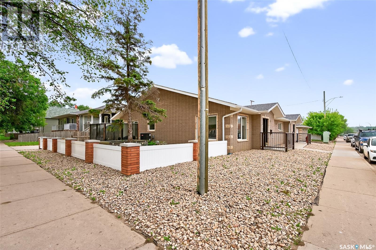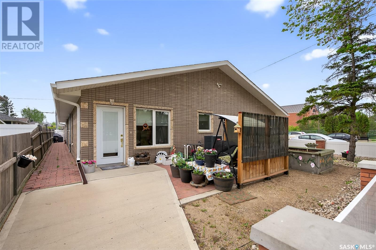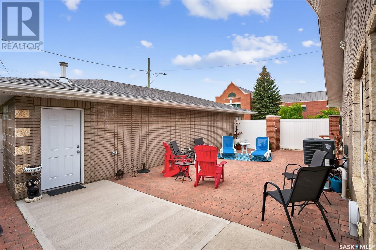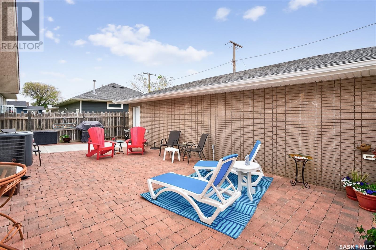Lorri Walters – Saskatoon REALTOR®
- Call or Text: (306) 221-3075
- Email: lorri@royallepage.ca
Description
Details
- Price:
- Type:
- Exterior:
- Garages:
- Bathrooms:
- Basement:
- Year Built:
- Style:
- Roof:
- Bedrooms:
- Frontage:
- Sq. Footage:
A&b 125 2nd Avenue Ne Moose Jaw, Saskatchewan S6H 2A2
$749,900
Mirrored image of comfort, style and warmth! Rare opportunity to own both sides of a modern custom built duplex located in the heart of downtown. Perfect for investors, multi-generational living, or live-in one/rent-the-other flexibility. Each side of this well-maintained brick bungalow-style duplex offers 1200 square feet of single level living, with thoughtful design and quality finishes throughout... Plus has a fully wheelchair accessible layout. Spacious, bright living room with large windows for afternoon sun. Functional u-shaped kitchen with crisp white cabinetry and ample storage. Open concept dining area with a garden door leading to a private deck. 2 generous bedrooms, including a primary bedroom with a large walk-in closet and a 2pc ensuite. Main bathroom features a walk-in shower for comfort and accessibility. Laundry room has extra shelving and access to furnace and water heater. 2 double heated garages-one for each side. Fenced xeriscape yard with patios for outside entertainment. Both the house and the garages are completely brick exteriors for maintenance-free care. Enjoy the convenience of downtown living-close to shops, restaurants, parks and transit-while still having the privacy and comfort of a well designed home!! (id:62517)
Property Details
| MLS® Number | SK008566 |
| Property Type | Single Family |
| Neigbourhood | Central MJ |
| Features | Corner Site, Rectangular, Wheelchair Access, Sump Pump |
| Structure | Patio(s) |
Building
| Bathroom Total | 4 |
| Bedrooms Total | 4 |
| Appliances | Washer, Refrigerator, Dishwasher, Dryer, Microwave, Window Coverings, Garage Door Opener Remote(s), Stove |
| Architectural Style | Bungalow |
| Basement Type | Crawl Space |
| Constructed Date | 2018 |
| Cooling Type | Central Air Conditioning |
| Heating Fuel | Natural Gas |
| Heating Type | Forced Air |
| Stories Total | 1 |
| Size Interior | 2,400 Ft2 |
| Type | Duplex |
Parking
| Detached Garage | |
| Heated Garage | |
| Parking Space(s) | 4 |
Land
| Acreage | No |
| Fence Type | Partially Fenced |
| Size Frontage | 50 Ft |
| Size Irregular | 50x125 |
| Size Total Text | 50x125 |
Rooms
| Level | Type | Length | Width | Dimensions |
|---|---|---|---|---|
| Main Level | Foyer | 17 ft | 5 ft | 17 ft x 5 ft |
| Main Level | Living Room | 15 ft | 10 ft | 15 ft x 10 ft |
| Main Level | Kitchen | 9 ft | 12 ft | 9 ft x 12 ft |
| Main Level | Dining Room | 11 ft | 15 ft | 11 ft x 15 ft |
| Main Level | 3pc Bathroom | 5 ft ,4 in | 9 ft ,8 in | 5 ft ,4 in x 9 ft ,8 in |
| Main Level | Laundry Room | 4 ft ,10 in | 10 ft | 4 ft ,10 in x 10 ft |
| Main Level | Bedroom | 11 ft | 9 ft ,10 in | 11 ft x 9 ft ,10 in |
| Main Level | Primary Bedroom | 13 ft ,4 in | 11 ft ,5 in | 13 ft ,4 in x 11 ft ,5 in |
| Main Level | 2pc Bathroom | 4 ft ,11 in | 5 ft ,5 in | 4 ft ,11 in x 5 ft ,5 in |
| Main Level | Other | 4 ft ,3 in | 5 ft ,5 in | 4 ft ,3 in x 5 ft ,5 in |
| Main Level | Foyer | 17 ft | 5 ft | 17 ft x 5 ft |
| Main Level | Living Room | 15 ft | 10 ft | 15 ft x 10 ft |
| Main Level | Kitchen | 9 ft | 12 ft | 9 ft x 12 ft |
| Main Level | Dining Room | 11 ft | 15 ft | 11 ft x 15 ft |
| Main Level | 3pc Bathroom | 5 ft ,4 in | 9 ft ,8 in | 5 ft ,4 in x 9 ft ,8 in |
| Main Level | Laundry Room | 4 ft ,10 in | 10 ft | 4 ft ,10 in x 10 ft |
| Main Level | Bedroom | 11 ft | 9 ft ,10 in | 11 ft x 9 ft ,10 in |
| Main Level | Primary Bedroom | 13 ft ,4 in | 11 ft ,5 in | 13 ft ,4 in x 11 ft ,5 in |
| Main Level | 2pc Bathroom | 4 ft ,11 in | 5 ft ,5 in | 4 ft ,11 in x 5 ft ,5 in |
| Main Level | Other | 4 ft ,3 in | 5 ft ,5 in | 4 ft ,3 in x 5 ft ,5 in |
https://www.realtor.ca/real-estate/28430921/ab-125-2nd-avenue-ne-moose-jaw-central-mj
Contact Us
Contact us for more information
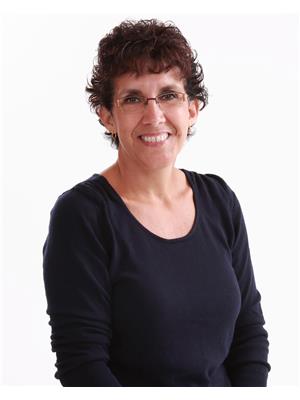
Lori Keeler
Broker
140 Main St. N.
Moose Jaw, Saskatchewan S6H 3J7
(306) 694-5766
(306) 692-6464

Katie Keeler
Salesperson
140 Main St. N.
Moose Jaw, Saskatchewan S6H 3J7
(306) 694-5766
(306) 692-6464

