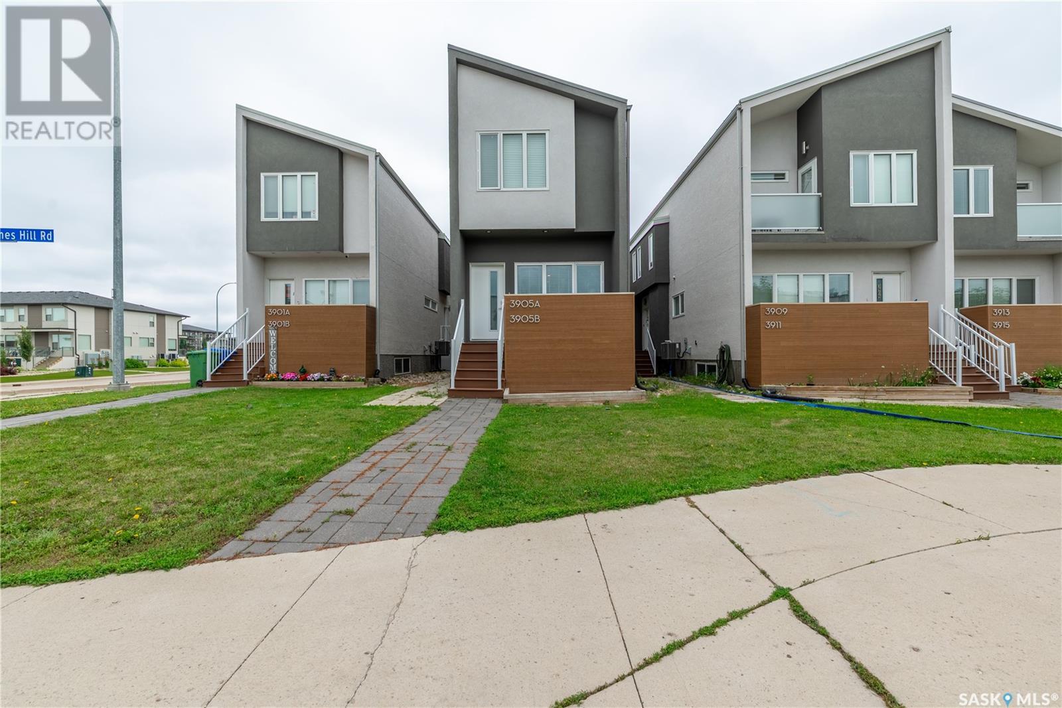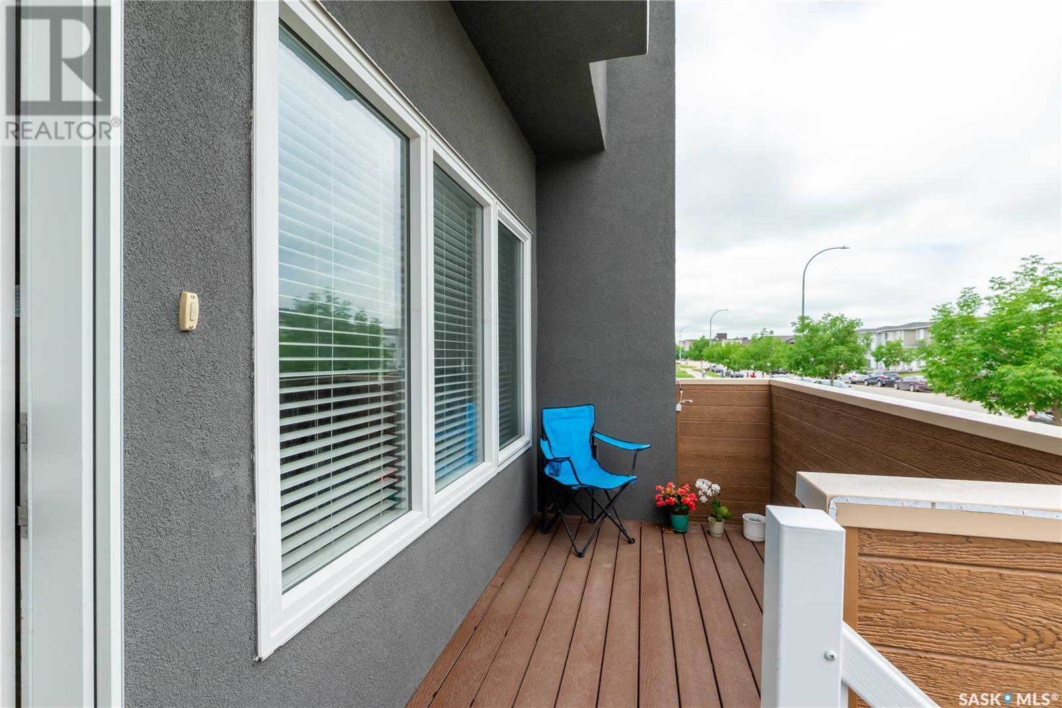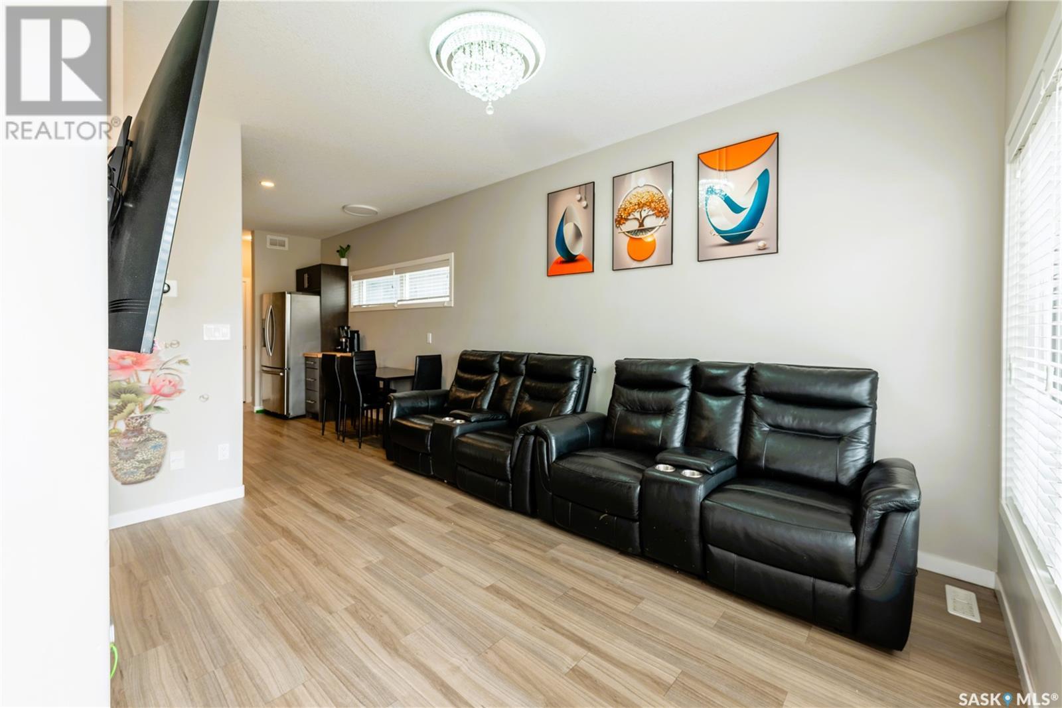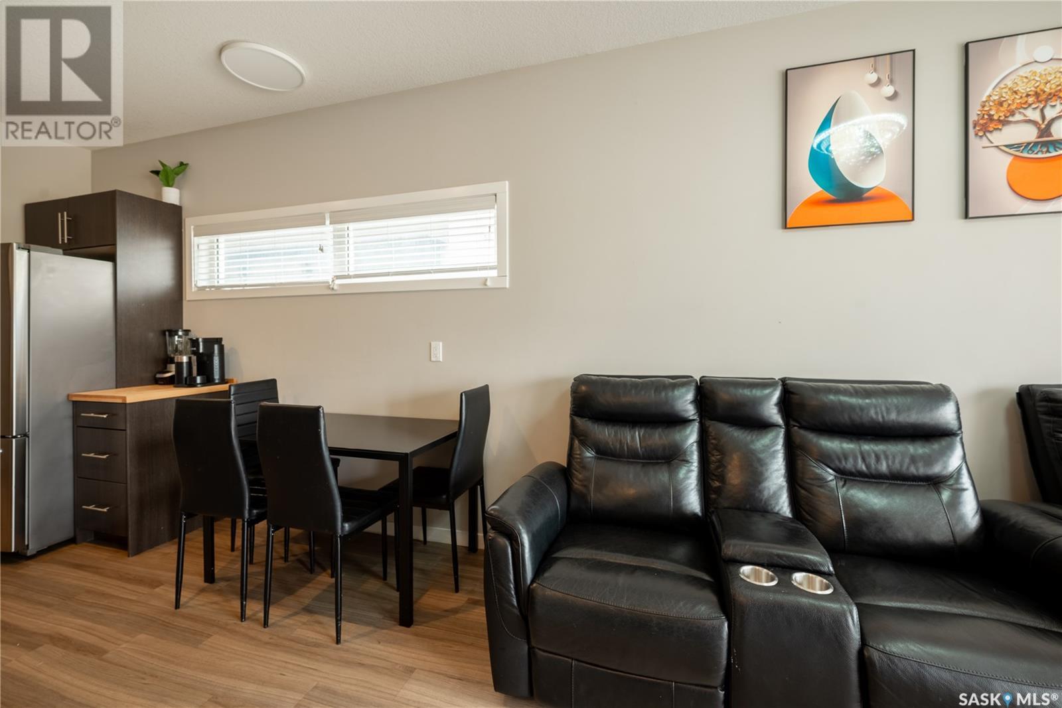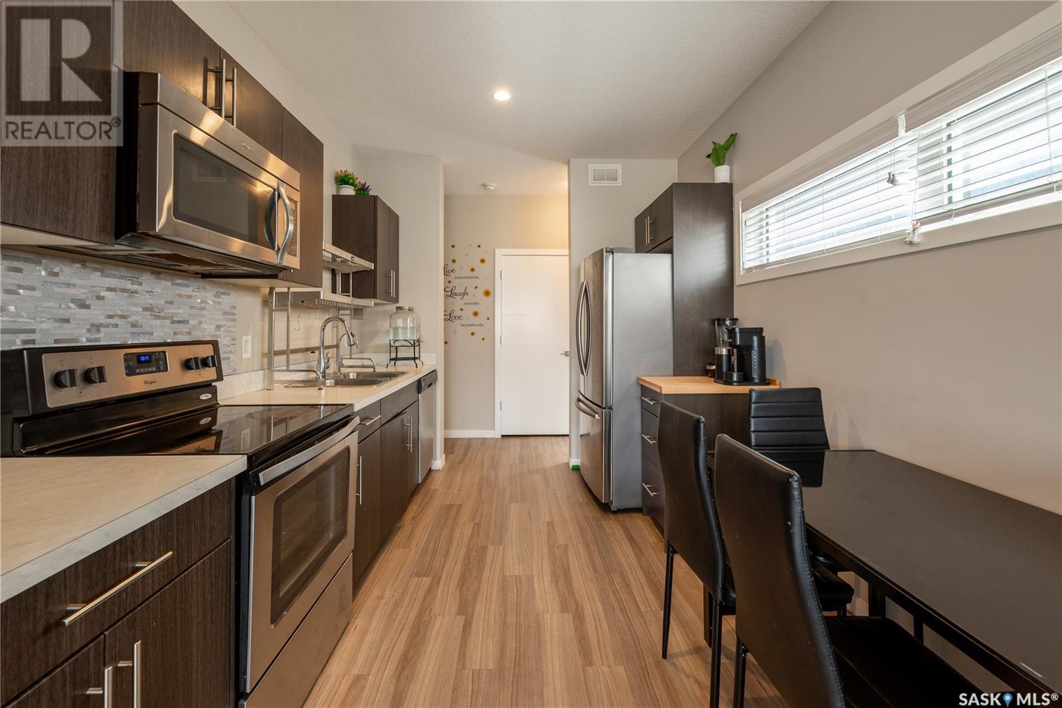Lorri Walters – Saskatoon REALTOR®
- Call or Text: (306) 221-3075
- Email: lorri@royallepage.ca
Description
Details
- Price:
- Type:
- Exterior:
- Garages:
- Bathrooms:
- Basement:
- Year Built:
- Style:
- Roof:
- Bedrooms:
- Frontage:
- Sq. Footage:
A 3905 James Hill Road Regina, Saskatchewan S4W 0N8
$289,900Maintenance,
$280.25 Monthly
Maintenance,
$280.25 MonthlyWelcome to this beautifully maintained and fully developed 984 sq.ft 2-storey townhouse located in the highly sought-after community of Harbour Landing, Regina. This inviting home offers 2 bedrooms, 4 bathrooms, and a fully finished basement, combining style, functionality, and comfort for today’s modern homeowner. This unit offers an added bonus that goes beyond the ordinary- a robust solar panel system designed to significantly reduce your energy costs. As you enter, you're greeted by a bright and welcoming living space with large front windows that face west, filling the home with natural light and offering lovely sunset views. The open-concept main floor features a spacious living room, a dining area, and a modern kitchen complete with stainless steel appliances and plenty of cabinetry. A convenient 2-piece powder room is located on the main floor, ideal for guests. Upstairs, you’ll find two generously sized bedrooms, One with it's own en-suite bathroom, providing comfort and privacy for all occupants. Both rooms offer plenty of natural light and storage. The fully finished basement adds valuable living space and versatility, featuring a large recreation room that could be used as a family room, gym, office, or guest area. 4-pc bathroom completes the basement level. Lastly, Enjoy the convenience of a single detached garage, perfect for our Saskatchewan winters and extra peace of mind. (id:62517)
Property Details
| MLS® Number | SK013569 |
| Property Type | Single Family |
| Neigbourhood | Harbour Landing |
| Community Features | Pets Allowed |
| Features | Lane, Sump Pump |
| Structure | Deck |
Building
| Bathroom Total | 4 |
| Bedrooms Total | 2 |
| Appliances | Washer, Refrigerator, Dishwasher, Dryer, Microwave, Window Coverings, Garage Door Opener Remote(s), Stove |
| Architectural Style | 2 Level |
| Basement Development | Finished |
| Basement Type | Full (finished) |
| Constructed Date | 2016 |
| Cooling Type | Central Air Conditioning |
| Heating Fuel | Natural Gas |
| Heating Type | Forced Air |
| Stories Total | 2 |
| Size Interior | 984 Ft2 |
| Type | Row / Townhouse |
Parking
| Detached Garage | |
| Parking Space(s) | 1 |
Land
| Acreage | No |
| Landscape Features | Lawn |
| Size Irregular | 0.00 |
| Size Total | 0.00 |
| Size Total Text | 0.00 |
Rooms
| Level | Type | Length | Width | Dimensions |
|---|---|---|---|---|
| Second Level | Bedroom | 10 ft ,7 in | 10 ft ,8 in | 10 ft ,7 in x 10 ft ,8 in |
| Second Level | 4pc Ensuite Bath | Measurements not available | ||
| Second Level | Bedroom | 8 ft ,11 in | 11 ft ,7 in | 8 ft ,11 in x 11 ft ,7 in |
| Second Level | 4pc Bathroom | Measurements not available | ||
| Basement | Other | 12 ft ,5 in | 11 ft ,2 in | 12 ft ,5 in x 11 ft ,2 in |
| Basement | 4pc Bathroom | Measurements not available | ||
| Main Level | Living Room | 13 ft ,1 in | 9 ft ,9 in | 13 ft ,1 in x 9 ft ,9 in |
| Main Level | 2pc Bathroom | Measurements not available | ||
| Main Level | Kitchen/dining Room | 9 ft ,2 in | 11 ft ,5 in | 9 ft ,2 in x 11 ft ,5 in |
| Main Level | Laundry Room | Measurements not available |
https://www.realtor.ca/real-estate/28650229/a-3905-james-hill-road-regina-harbour-landing
Contact Us
Contact us for more information

Rishank Rishank
Salesperson
4420 Albert Street
Regina, Saskatchewan S4S 6B4
(306) 789-1222
domerealty.c21.ca/
