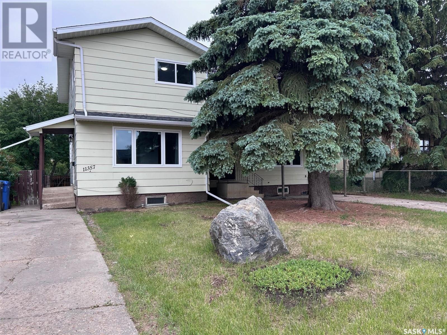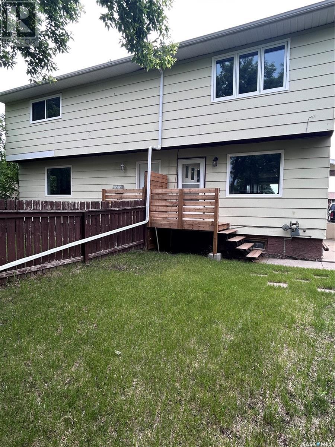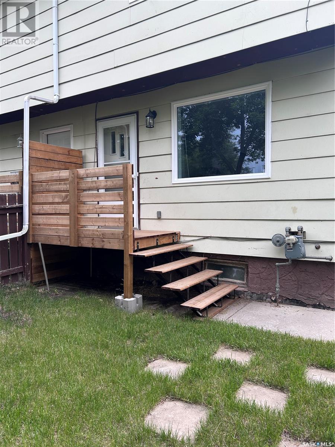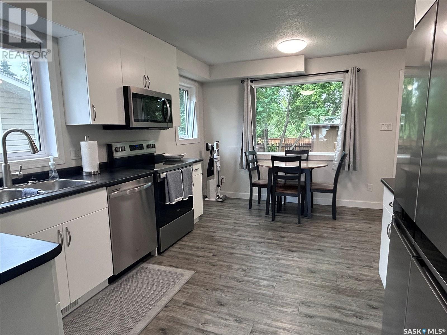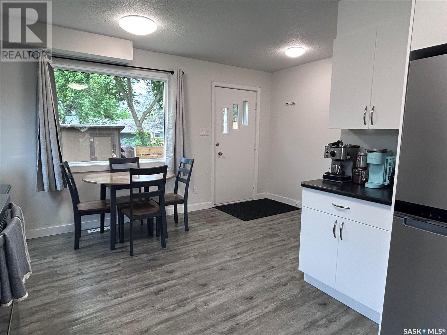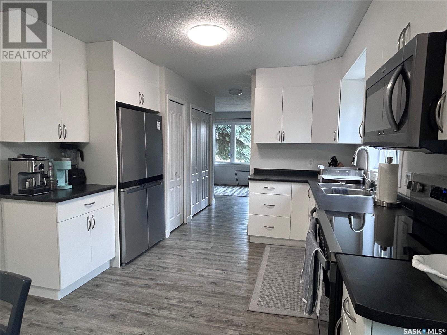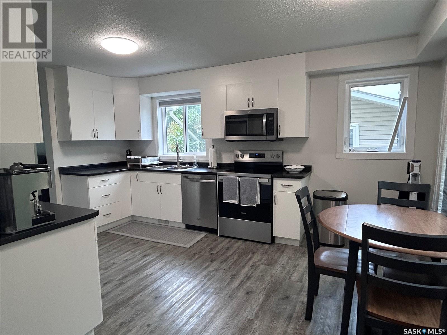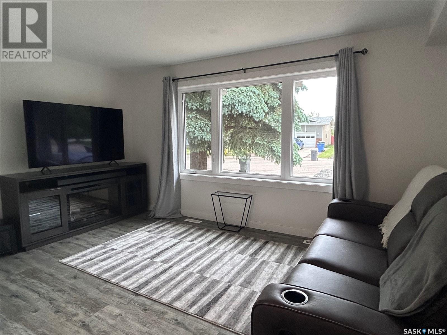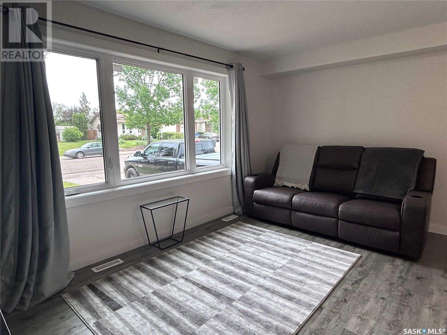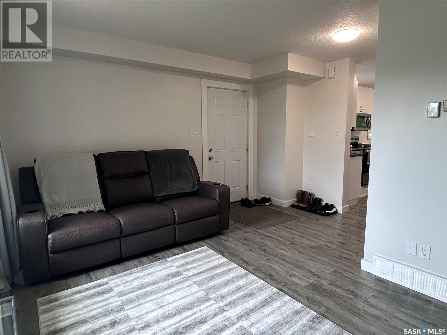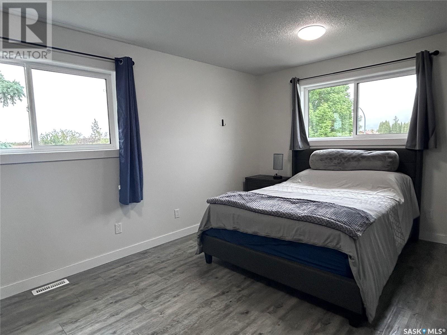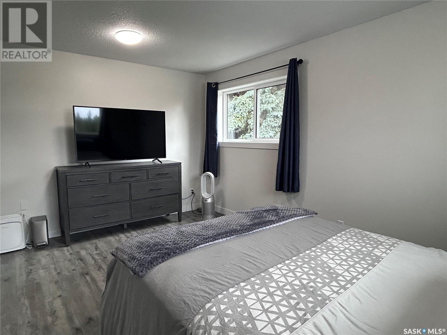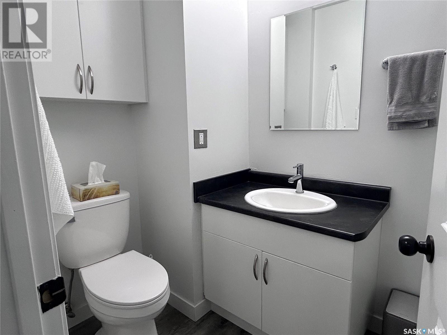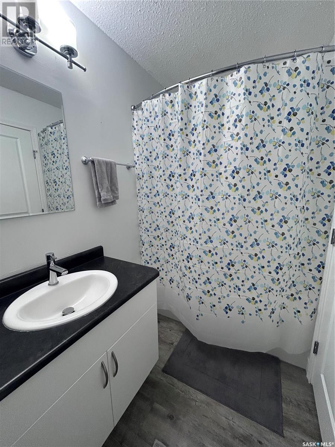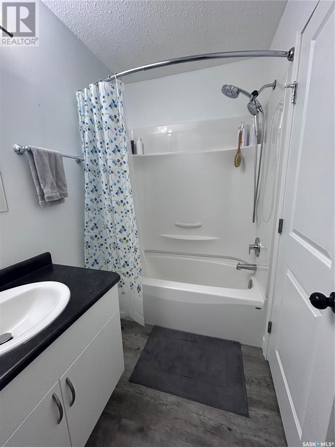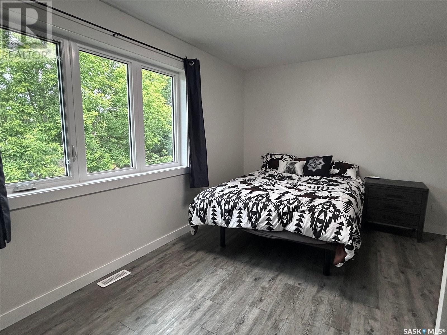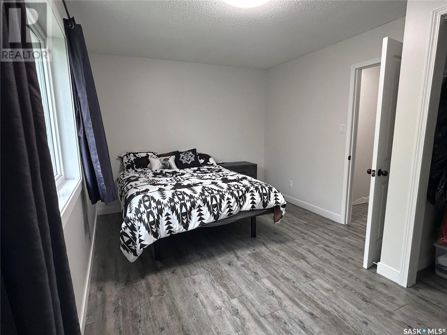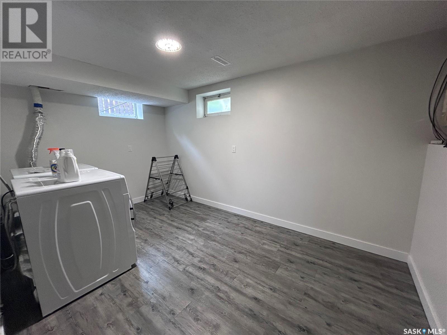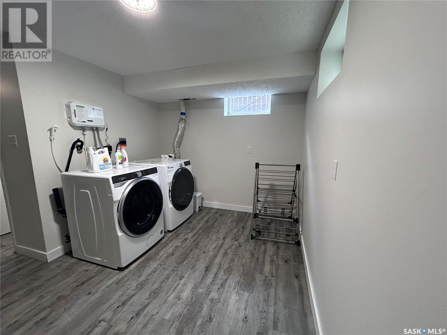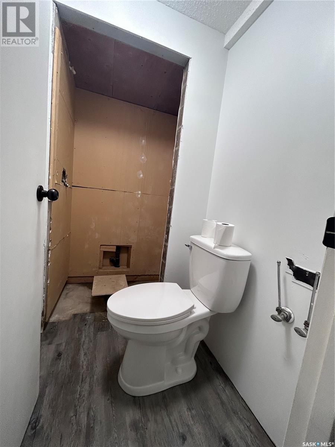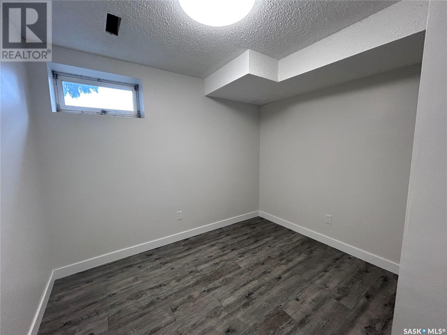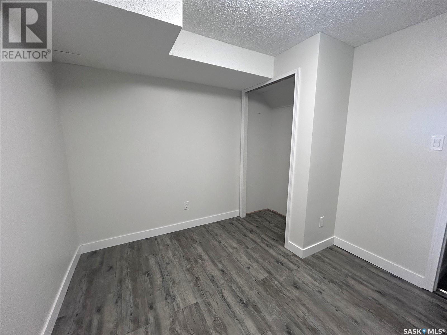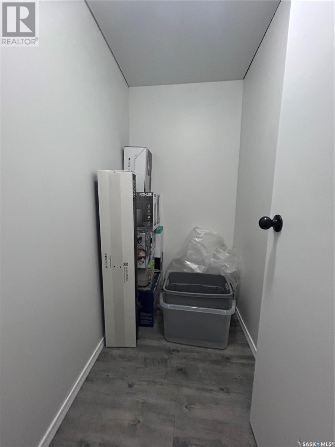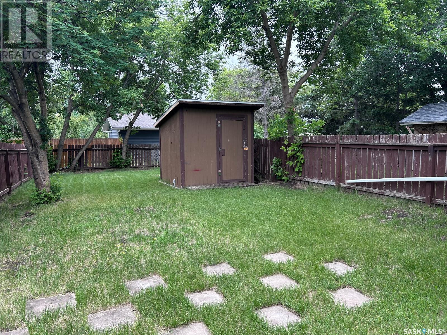Lorri Walters – Saskatoon REALTOR®
- Call or Text: (306) 221-3075
- Email: lorri@royallepage.ca
Description
Details
- Price:
- Type:
- Exterior:
- Garages:
- Bathrooms:
- Basement:
- Year Built:
- Style:
- Roof:
- Bedrooms:
- Frontage:
- Sq. Footage:
A 11357 Clark Drive North Battleford, Saskatchewan S9A 3P6
$189,900
This renovated 1/2 duplex features bright modern colors, a renovated kitchen dining space living room and 1/2 bath main. Two bedrooms on the second level, plus a 4pc renovated bathroom. The lower level features a storage room , bedroom and laundry area as well as a three-piece bathroom. This property is move-in ready and perfect for a young professional or a first time homebuyer, There is a fenced backyard and a shed as well as two parking spaces in front. The location is close to a high school and the college as well as easy access to territorial Drive . Call today for more information! (id:62517)
Property Details
| MLS® Number | SK010591 |
| Property Type | Single Family |
| Neigbourhood | Centennial Park |
| Features | Treed, Rectangular |
Building
| Bathroom Total | 2 |
| Bedrooms Total | 3 |
| Appliances | Washer, Refrigerator, Dishwasher, Dryer, Microwave, Window Coverings, Storage Shed, Stove |
| Architectural Style | 2 Level |
| Basement Development | Finished |
| Basement Type | Full (finished) |
| Constructed Date | 1980 |
| Construction Style Attachment | Semi-detached |
| Heating Fuel | Natural Gas |
| Heating Type | Forced Air |
| Stories Total | 2 |
| Size Interior | 552 Ft2 |
Parking
| None | |
| Parking Space(s) | 2 |
Land
| Acreage | Yes |
| Fence Type | Fence |
| Landscape Features | Lawn |
| Size Frontage | 26 Ft ,2 In |
| Size Irregular | 3237.33 |
| Size Total | 3237.33 Ac |
| Size Total Text | 3237.33 Ac |
Rooms
| Level | Type | Length | Width | Dimensions |
|---|---|---|---|---|
| Second Level | Bedroom | 14'11 x 10'3 | ||
| Second Level | 4pc Bathroom | 4'11 x 9'1 | ||
| Second Level | Bedroom | 8'11 x 9'5 | ||
| Basement | Storage | 3'8 x 6'4 | ||
| Basement | Bedroom | 8'11 x 9'5 | ||
| Basement | Laundry Room | 13'9 x 8'10 | ||
| Basement | 3pc Bathroom | 3'10 x 6'6 | ||
| Main Level | Living Room | 14'11 x 9'5 | ||
| Main Level | Kitchen/dining Room | 10'11 x 15'9 |
https://www.realtor.ca/real-estate/28521200/a-11357-clark-drive-north-battleford-centennial-park
Contact Us
Contact us for more information
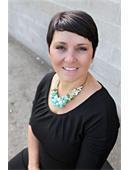
Kayla Petersen
Broker
prairieelite.c21.ca/
1401 100th Street
North Battleford, Saskatchewan S9A 0W1
(306) 937-2957
prairieelite.c21.ca/
