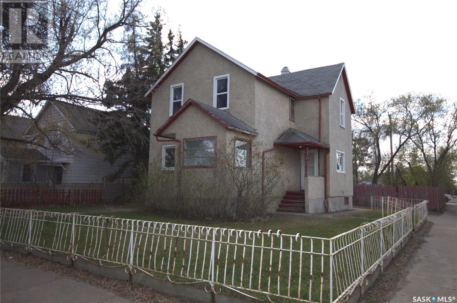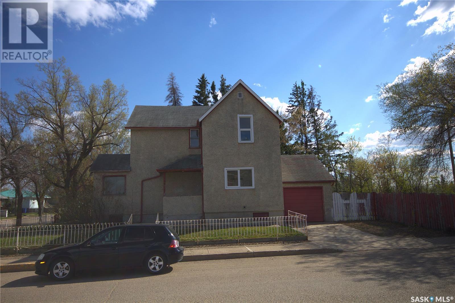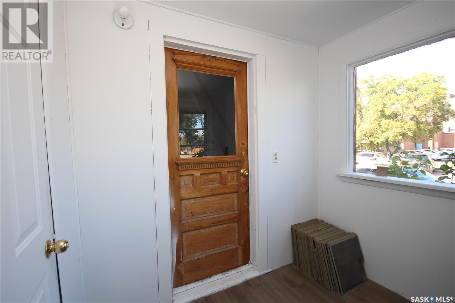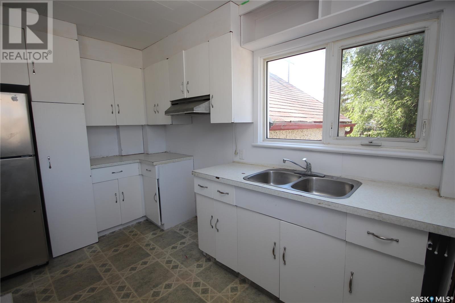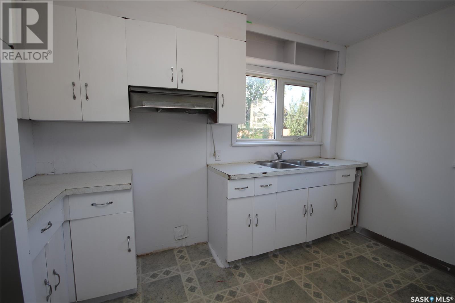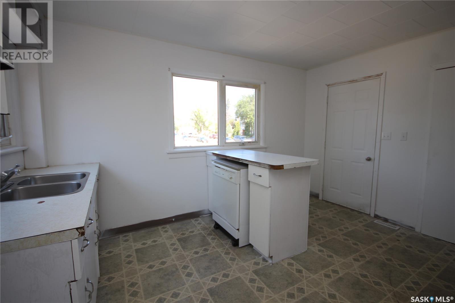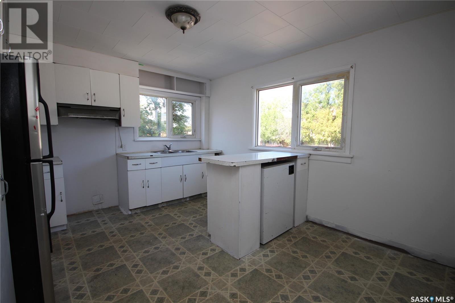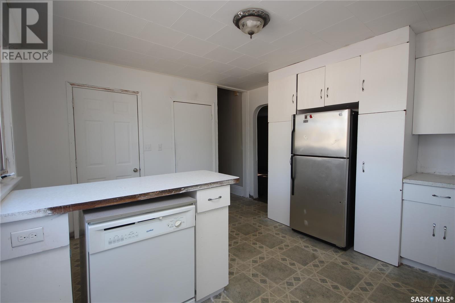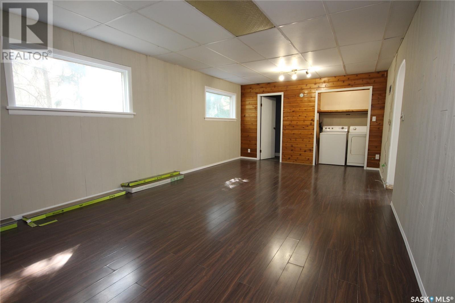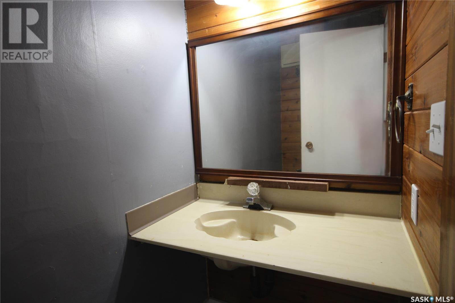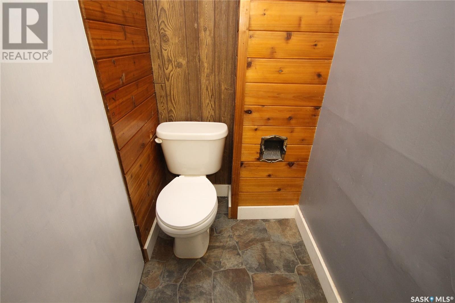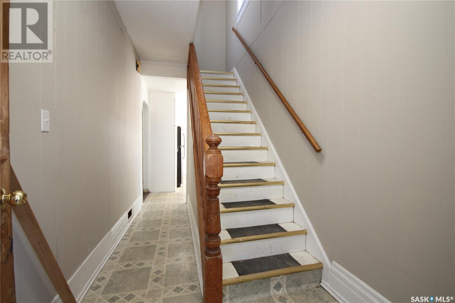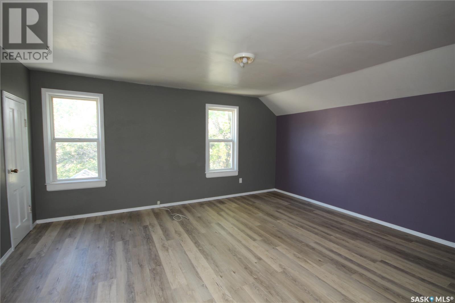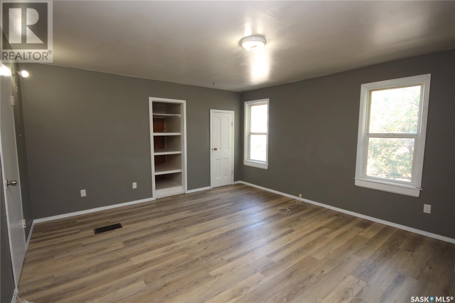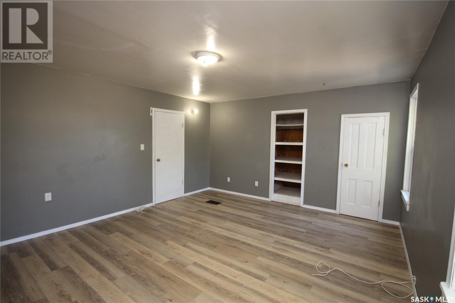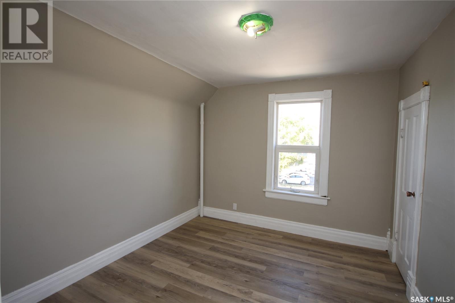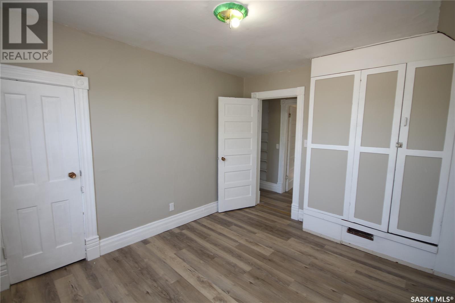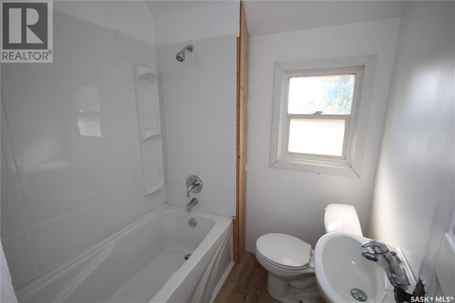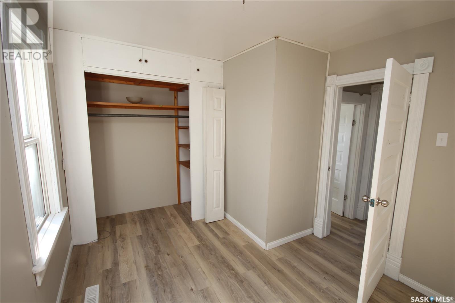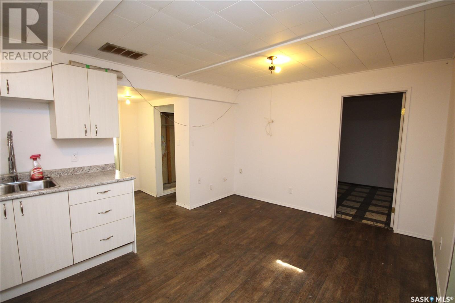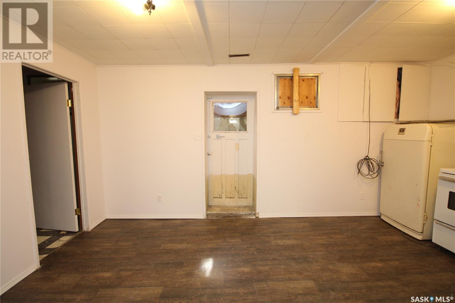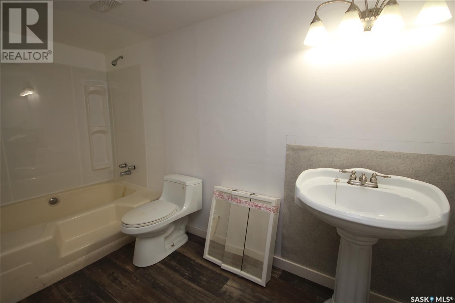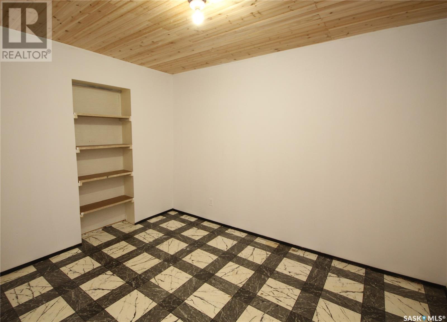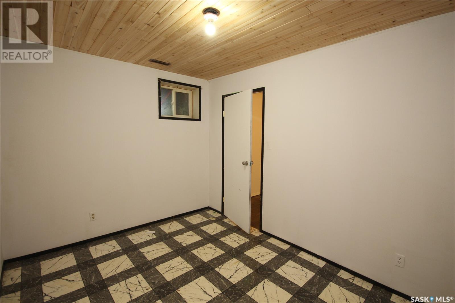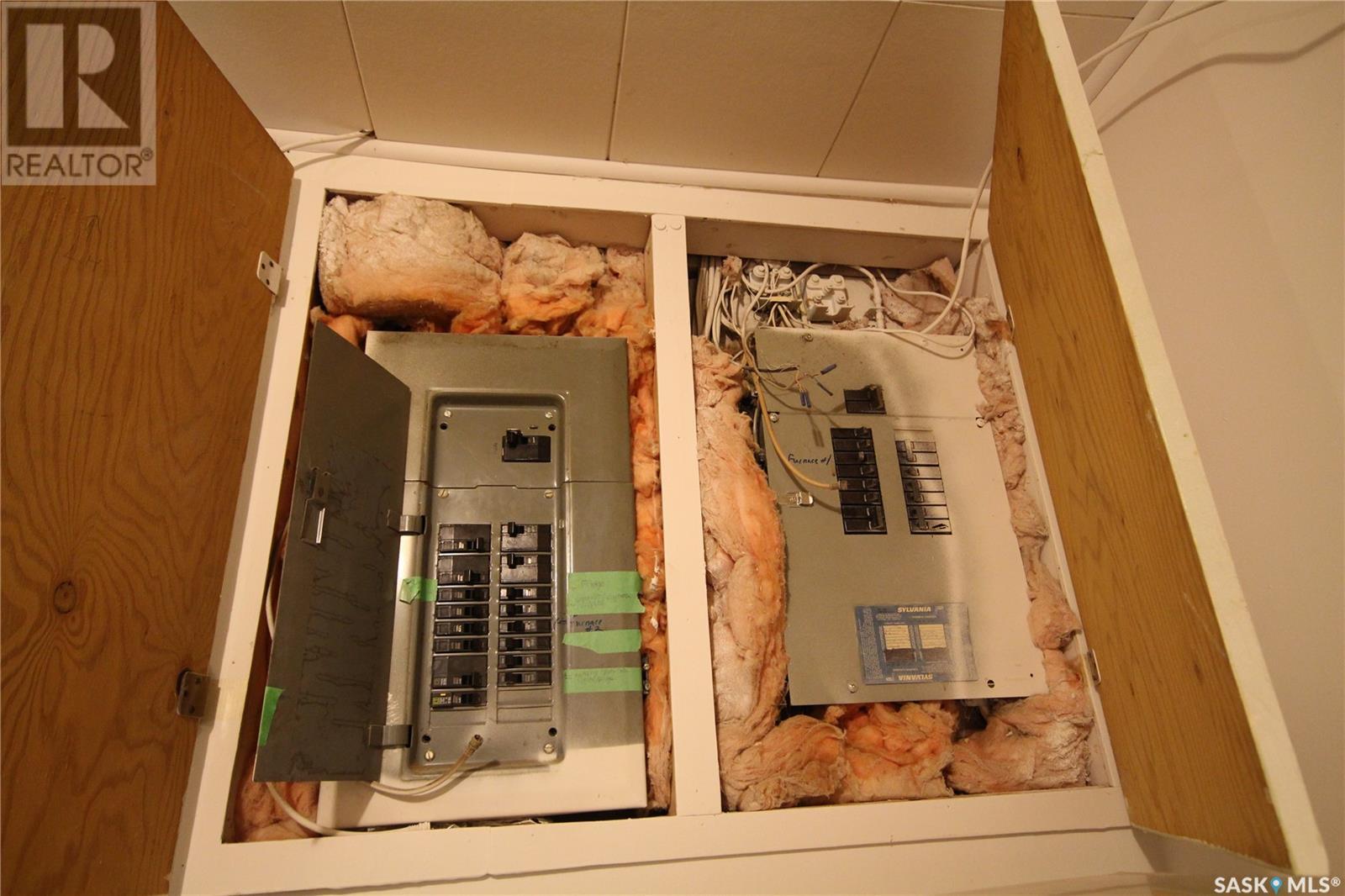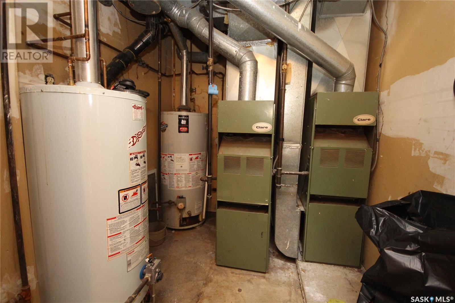Lorri Walters – Saskatoon REALTOR®
- Call or Text: (306) 221-3075
- Email: lorri@royallepage.ca
Description
Details
- Price:
- Type:
- Exterior:
- Garages:
- Bathrooms:
- Basement:
- Year Built:
- Style:
- Roof:
- Bedrooms:
- Frontage:
- Sq. Footage:
991 108th Street North Battleford, Saskatchewan S9A 2A7
$126,900
Lots of space! This 2 story home boasts approx. 1300 sqft of living space on 2 levels with 4 bedrooms and 3 baths. The main floor has a nicely laid-out kitchen with a peninsula for additional counter space along with a portable dishwasher. The large living room with laminate flooring is great for entertaining. The main floor laundry makes laundry day so much easier and for added convenience there is a 2pc bath close by. The 2nd floor has been treated to updated vinyl plank flooring. You'll also find 3 good sized bedrooms with updated PVC windows & a 4pc bath that has recently been renovated with flooring, a tub & tub surround. A non-regulation suite in the basement has a separate entrance has been treated to updated kitchen cupboards & flooring. There's also a bedroom and a 4pc bathroom. The yard is fenced with mature trees. A single attached garage on the avenue has a concrete driveway. There is 1 fridge, 1 stove, a portable dishwasher, a washer & dryer included. There's lots of potential here & a great location being a hop, skip & a jump away from Connaught School! Quick possession available! Call today to make your move! Note: Interior pics are from 2024 (id:62517)
Property Details
| MLS® Number | SK004920 |
| Property Type | Single Family |
| Neigbourhood | Paciwin |
| Features | Treed, Corner Site, Rectangular |
Building
| Bathroom Total | 3 |
| Bedrooms Total | 4 |
| Appliances | Washer, Refrigerator, Dryer, Window Coverings, Storage Shed, Stove |
| Architectural Style | 2 Level |
| Basement Development | Finished |
| Basement Type | Full (finished) |
| Constructed Date | 1913 |
| Heating Fuel | Natural Gas |
| Heating Type | Forced Air |
| Stories Total | 2 |
| Size Interior | 1,328 Ft2 |
| Type | House |
Parking
| Attached Garage | |
| Parking Space(s) | 2 |
Land
| Acreage | No |
| Fence Type | Fence |
| Landscape Features | Lawn |
| Size Frontage | 50 Ft |
| Size Irregular | 6000.00 |
| Size Total | 6000 Sqft |
| Size Total Text | 6000 Sqft |
Rooms
| Level | Type | Length | Width | Dimensions |
|---|---|---|---|---|
| Second Level | Primary Bedroom | 12 ft ,7 in | 21 ft ,8 in | 12 ft ,7 in x 21 ft ,8 in |
| Second Level | Bedroom | 11 ft ,9 in | 10 ft | 11 ft ,9 in x 10 ft |
| Second Level | 4pc Bathroom | Measurements not available | ||
| Second Level | Bedroom | 11 ft | 9 ft ,6 in | 11 ft x 9 ft ,6 in |
| Basement | Kitchen | 11 ft ,9 in | 11 ft ,5 in | 11 ft ,9 in x 11 ft ,5 in |
| Basement | Bedroom | 11 ft ,6 in | 8 ft ,11 in | 11 ft ,6 in x 8 ft ,11 in |
| Basement | 4pc Bathroom | Measurements not available | ||
| Basement | Other | Measurements not available | ||
| Main Level | Kitchen | 13 ft ,3 in | 9 ft ,3 in | 13 ft ,3 in x 9 ft ,3 in |
| Main Level | Living Room | 12 ft ,7 in | 21 ft ,8 in | 12 ft ,7 in x 21 ft ,8 in |
| Main Level | 2pc Bathroom | Measurements not available |
https://www.realtor.ca/real-estate/28271552/991-108th-street-north-battleford-paciwin
Contact Us
Contact us for more information
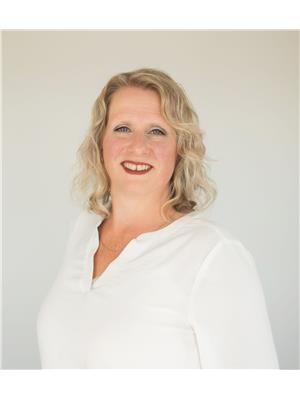
Alberta Mak
Broker
www.battlefordsrealestate.ca/
www.facebook.com/actionrealtyasmltd/
www.instagram.com/accounts/edit/
Po Box 513
Battleford, Saskatchewan
(306) 937-7755
(306) 937-7740
battlefordsrealestate.ca/

Erik Mak
Salesperson
www.battlefordsrealestate.ca/
Po Box 513
Battleford, Saskatchewan
(306) 937-7755
(306) 937-7740
battlefordsrealestate.ca/
