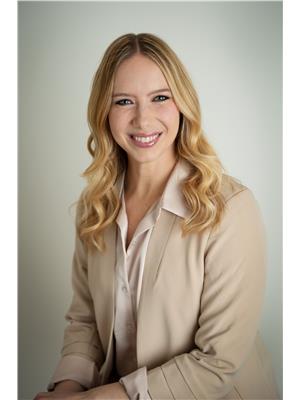Lorri Walters – Saskatoon REALTOR®
- Call or Text: (306) 221-3075
- Email: lorri@royallepage.ca
Description
Details
- Price:
- Type:
- Exterior:
- Garages:
- Bathrooms:
- Basement:
- Year Built:
- Style:
- Roof:
- Bedrooms:
- Frontage:
- Sq. Footage:
98 Millar Crescent Regina, Saskatchewan S4S 1N4
$339,900
Spacious 6 Bedroom Bungalow Backing Green Space in Prime Lakeview Location! Welcome to your opportunity to own a home in one of Regina’s most coveted neighbourhoods - Lakeview! Nestled on a quiet crescent backing lush green space just steps from scenic Kinsmen Park, this 1,368 sq ft bungalow is packed with potential, charm and space for the whole family. Inside, you’ll find 6 spacious bedrooms and 3 bathrooms, a truly rare find that’s perfect for growing families, multi-generational living, or savvy investors. The main floor features gorgeous hardwood flooring, 3 bedrooms, convenient main floor laundry and bright, newer windows and patio doors that flood the space with natural light. The living and dining room flow perfectly next to the beautiful kitchen with plenty of cabinetry, additional seating around the island and direct access to the deck. The thoughtful layout makes hosting friends and family a dream come true. Down the hall you have 3 great sized bedrooms, the primary bedroom has a spacious 2 piece ensuite. The professionally remodelled 4 piece bathroom rounds out the main floor. The separate entrance to the basement offers rental income potential or private space for extended family to enjoy. The basement is fully finished with a rec room, 3 spacious rooms used as bedrooms though they do not meet current egress requirements, a 4 piece bathroom and a storage room with high efficiency furnace. Step outside to a backyard oasis complete with a patio, deck, and enclosed gazebo next to the single detached garage - ideal for entertaining or relaxing all summer long. This location is unbeatable! Just minutes from parks, playgrounds, top-rated schools, restaurants, and shopping - everything you need is right at your doorstep. Whether you’re a first-time buyer, an investor, or looking for space to accommodate the whole family, this is the one you’ve been waiting for. ... As per the Seller’s direction, all offers will be presented on 2025-08-10 at 1:00 PM (id:62517)
Open House
This property has open houses!
12:00 pm
Ends at:2:00 pm
Hosted by Brittney Seal and Aaron Alarcon
Property Details
| MLS® Number | SK014883 |
| Property Type | Single Family |
| Neigbourhood | Lakeview RG |
| Features | Treed, Irregular Lot Size, Sump Pump |
| Structure | Deck, Patio(s) |
Building
| Bathroom Total | 3 |
| Bedrooms Total | 6 |
| Appliances | Washer, Refrigerator, Dishwasher, Dryer, Microwave, Garage Door Opener Remote(s), Storage Shed, Stove |
| Architectural Style | Bungalow |
| Basement Development | Finished |
| Basement Type | Full (finished) |
| Constructed Date | 1960 |
| Heating Fuel | Natural Gas |
| Heating Type | Forced Air |
| Stories Total | 1 |
| Size Interior | 1,368 Ft2 |
| Type | House |
Parking
| Detached Garage | |
| Carport | |
| Parking Space(s) | 4 |
Land
| Acreage | No |
| Fence Type | Fence |
| Landscape Features | Lawn |
| Size Irregular | 7387.00 |
| Size Total | 7387 Sqft |
| Size Total Text | 7387 Sqft |
Rooms
| Level | Type | Length | Width | Dimensions |
|---|---|---|---|---|
| Basement | Other | 25 ft | 12 ft | 25 ft x 12 ft |
| Basement | 4pc Bathroom | Measurements not available | ||
| Basement | Bedroom | 11 ft ,4 in | 16 ft | 11 ft ,4 in x 16 ft |
| Basement | Bedroom | 9 ft ,9 in | 12 ft ,1 in | 9 ft ,9 in x 12 ft ,1 in |
| Basement | Bedroom | 9 ft ,10 in | 11 ft ,11 in | 9 ft ,10 in x 11 ft ,11 in |
| Main Level | Living Room | 15 ft ,4 in | 13 ft ,2 in | 15 ft ,4 in x 13 ft ,2 in |
| Main Level | Kitchen | 14 ft ,8 in | 12 ft ,8 in | 14 ft ,8 in x 12 ft ,8 in |
| Main Level | Dining Room | 11 ft | 13 ft ,2 in | 11 ft x 13 ft ,2 in |
| Main Level | Primary Bedroom | 14 ft ,3 in | 12 ft ,4 in | 14 ft ,3 in x 12 ft ,4 in |
| Main Level | 2pc Ensuite Bath | Measurements not available | ||
| Main Level | Bedroom | 9 ft ,11 in | 10 ft ,11 in | 9 ft ,11 in x 10 ft ,11 in |
| Main Level | Bedroom | 9 ft | 9 ft ,3 in | 9 ft x 9 ft ,3 in |
| Main Level | 4pc Bathroom | Measurements not available | ||
| Main Level | Laundry Room | Measurements not available |
https://www.realtor.ca/real-estate/28701961/98-millar-crescent-regina-lakeview-rg
Contact Us
Contact us for more information

Brittney Seal
Salesperson
www.brittneyseal.com/
www.instagram.com/brittneyseal.realtor/?fbclid=IwY2xjawI9W61leHRuA2FlbQIxMAABHQ1xoAI_a9drBbI9w5ZYsFIATG5qJMvg4H43IHo7aKhF2oARMprIfqxzQg_aem_psOW0uWGjRN1KJoIKTkEIA
www.facebook.com/profile.php?id=61573847787738
260 - 2410 Dewdney Avenue
Regina, Saskatchewan S4R 1H6
(306) 206-1828
www.realtyhubsk.com/

Aaron Alarcon
Salesperson
260 - 2410 Dewdney Avenue
Regina, Saskatchewan S4R 1H6
(306) 206-1828
www.realtyhubsk.com/































