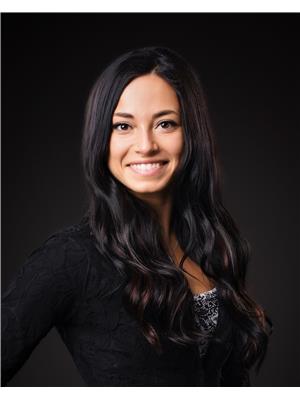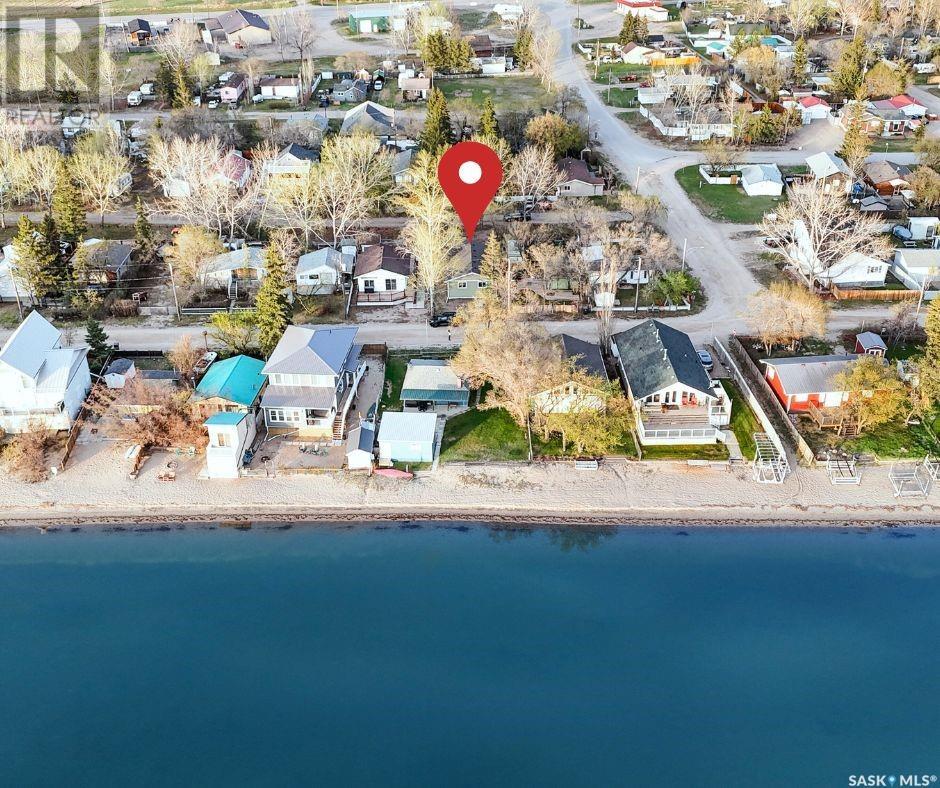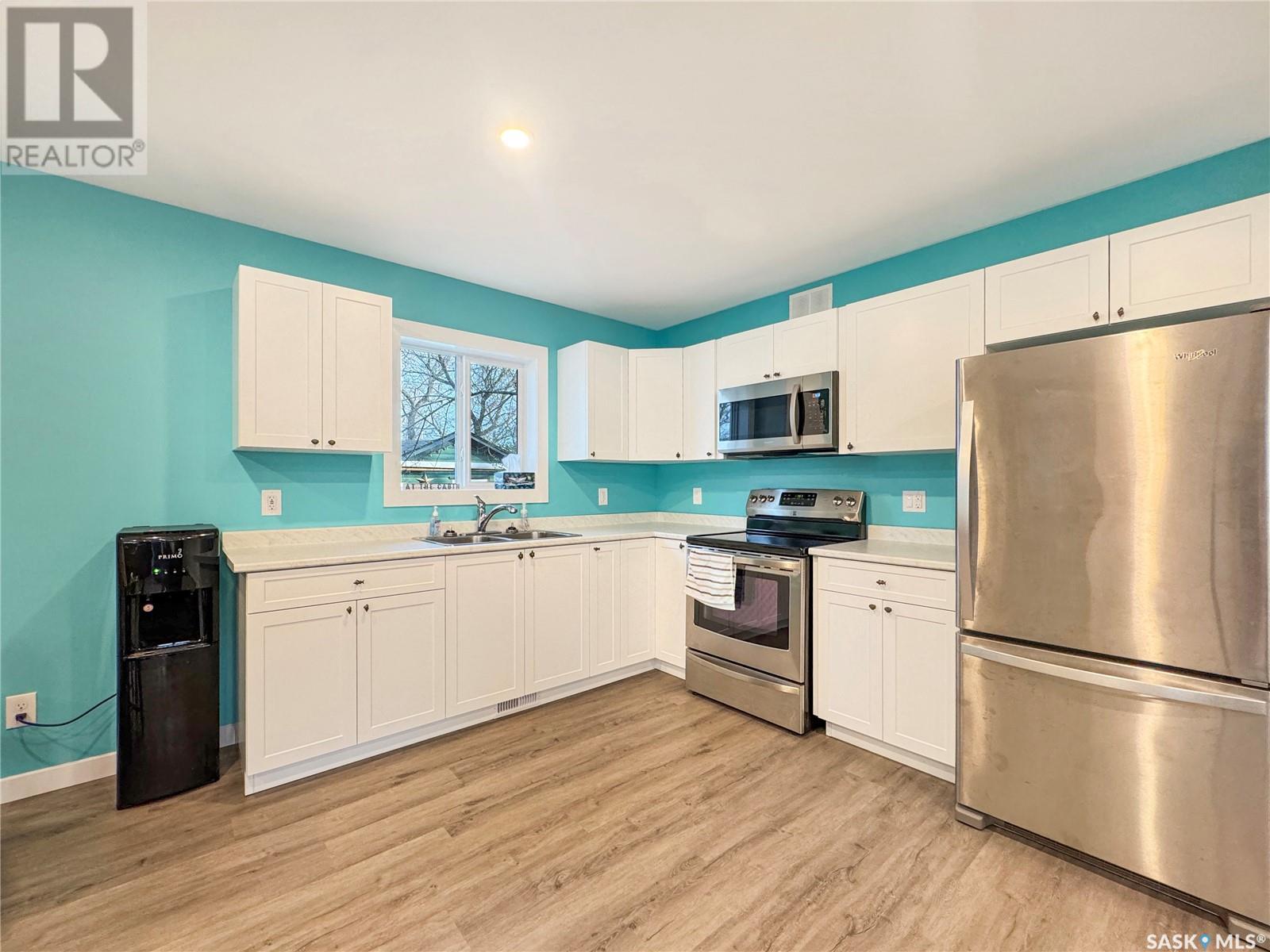Lorri Walters – Saskatoon REALTOR®
- Call or Text: (306) 221-3075
- Email: lorri@royallepage.ca
Description
Details
- Price:
- Type:
- Exterior:
- Garages:
- Bathrooms:
- Basement:
- Year Built:
- Style:
- Roof:
- Bedrooms:
- Frontage:
- Sq. Footage:
972 Alfred Crescent Cochin, Saskatchewan S0M 0L0
$199,900
Lake life is calling, and this year-round beauty is ready to answer! Built in 2022, this stunning 3-bedroom retreat offers the perfect blend of comfort, style, and convenience—all just steps away from the water. Whether you’re craving a peaceful escape or a lively weekend with friends, this home sets the scene with its open and airy layout, where the spacious kitchen, dining, and living areas flow seamlessly together. Located just one row back from the lake, with direct water access less than a block away, you can launch your kayak in minutes or take a short stroll to the public beach for sun-soaked afternoons. Built on a solid ICF foundation with a 4-ft crawl space, this home is as efficient as it is inviting—featuring a high-efficiency furnace, hot water on demand, central A/C, and a cozy electric fireplace to keep things toasty in the cooler months. It's truly designed for all seasons. Recent upgrades include a brand new 1,000-gallon water holding tank and a 1,500-gallon septic system, ensuring easy maintenance and peace of mind. Whether you’re looking for a relaxing getaway or a full-time residence, this property checks all the boxes. Best of all, it’s move-in ready and available for quick possession—just bring your bags and start enjoying the good life. Don’t let this lake gem slip away—call today to book your private showing and see it for yourself! (id:62517)
Property Details
| MLS® Number | SK005477 |
| Property Type | Single Family |
| Features | Treed, Rectangular, Double Width Or More Driveway |
Building
| Bathroom Total | 1 |
| Bedrooms Total | 3 |
| Appliances | Refrigerator, Microwave, Window Coverings, Stove |
| Architectural Style | Bungalow |
| Basement Development | Unfinished |
| Basement Type | Crawl Space (unfinished) |
| Constructed Date | 2022 |
| Cooling Type | Central Air Conditioning |
| Fireplace Fuel | Electric |
| Fireplace Present | Yes |
| Fireplace Type | Conventional |
| Heating Fuel | Natural Gas |
| Heating Type | Forced Air |
| Stories Total | 1 |
| Size Interior | 1,008 Ft2 |
| Type | House |
Parking
| None | |
| Parking Space(s) | 4 |
Land
| Acreage | No |
| Size Frontage | 40 Ft |
| Size Irregular | 4000.00 |
| Size Total | 4000 Sqft |
| Size Total Text | 4000 Sqft |
Rooms
| Level | Type | Length | Width | Dimensions |
|---|---|---|---|---|
| Main Level | Living Room | 14 ft ,5 in | 16 ft ,8 in | 14 ft ,5 in x 16 ft ,8 in |
| Main Level | Kitchen/dining Room | 19 ft ,4 in | 9 ft ,5 in | 19 ft ,4 in x 9 ft ,5 in |
| Main Level | 4pc Bathroom | 4 ft ,11 in | 9 ft ,11 in | 4 ft ,11 in x 9 ft ,11 in |
| Main Level | Bedroom | 11 ft | 9 ft ,2 in | 11 ft x 9 ft ,2 in |
| Main Level | Bedroom | 9 ft ,6 in | 10 ft | 9 ft ,6 in x 10 ft |
| Main Level | Bedroom | 12 ft ,6 in | 9 ft ,2 in | 12 ft ,6 in x 9 ft ,2 in |
| Main Level | Laundry Room | 6 ft ,1 in | 10 ft | 6 ft ,1 in x 10 ft |
https://www.realtor.ca/real-estate/28299344/972-alfred-crescent-cochin
Contact Us
Contact us for more information

Janaya Pollard
Salesperson
1541 100th Street
North Battleford, Saskatchewan S9A 0W3
(306) 445-5555
(306) 445-5066
dreamrealtysk.com/














